Loft-style Living Room Design Photos
Sort by:Popular Today
1 - 20 of 4,030 photos

Crisp tones of maple and birch. Minimal and modern, the perfect backdrop for every room. With the Modin Collection, we have raised the bar on luxury vinyl plank. The result is a new standard in resilient flooring. Modin offers true embossed in register texture, a low sheen level, a rigid SPC core, an industry-leading wear layer, and so much more.

This is an example of a mid-sized modern loft-style living room in New York with a library, white walls, medium hardwood floors, a standard fireplace, a tile fireplace surround, no tv and brown floor.
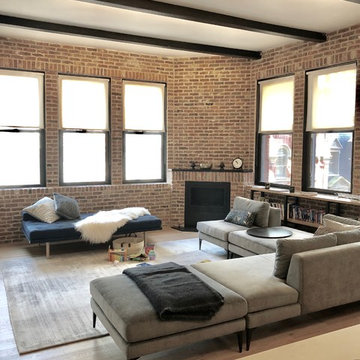
Manual Clutch Rollease Acmeda 3% screen shades
Mid-sized industrial loft-style living room in New York with a corner fireplace, a brick fireplace surround and brown floor.
Mid-sized industrial loft-style living room in New York with a corner fireplace, a brick fireplace surround and brown floor.
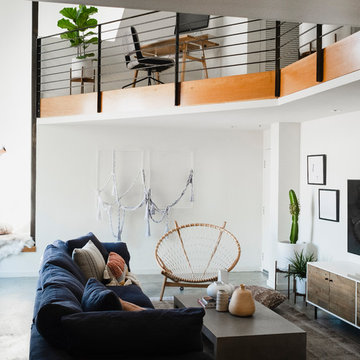
Photo by Evan Schneider @schneidervisuals
Design ideas for a mid-sized beach style loft-style living room in Other with white walls, concrete floors, no fireplace, a wall-mounted tv and grey floor.
Design ideas for a mid-sized beach style loft-style living room in Other with white walls, concrete floors, no fireplace, a wall-mounted tv and grey floor.
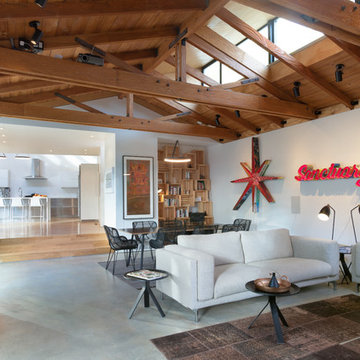
Large modern loft-style living room in Los Angeles with concrete floors, grey floor, white walls and no fireplace.
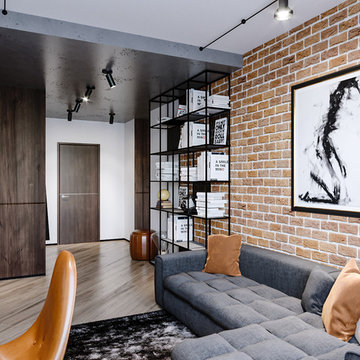
Modern studio apartment for the young girl.
Visualisation by Sergey Groshkov
This is an example of a mid-sized industrial formal loft-style living room in Frankfurt with white walls, laminate floors, no fireplace, a freestanding tv and beige floor.
This is an example of a mid-sized industrial formal loft-style living room in Frankfurt with white walls, laminate floors, no fireplace, a freestanding tv and beige floor.
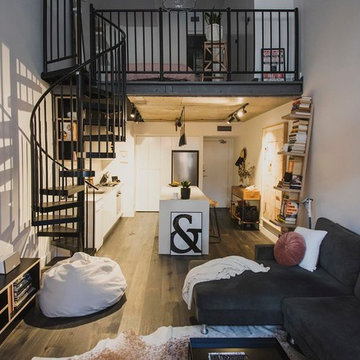
Gregg Jowett
Photo of a small industrial loft-style living room in Sydney with white walls, dark hardwood floors and grey floor.
Photo of a small industrial loft-style living room in Sydney with white walls, dark hardwood floors and grey floor.
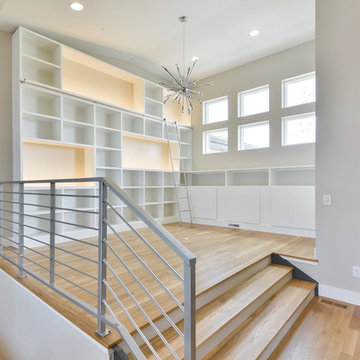
This is an example of a mid-sized contemporary loft-style living room in Denver with a library, grey walls, light hardwood floors, no fireplace and beige floor.
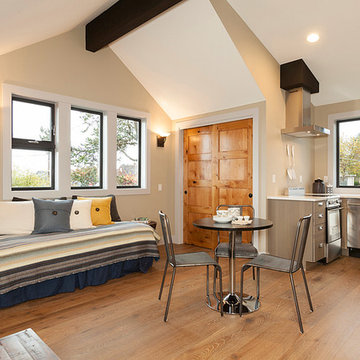
Small transitional formal loft-style living room in Los Angeles with beige walls, medium hardwood floors, no fireplace, no tv and brown floor.
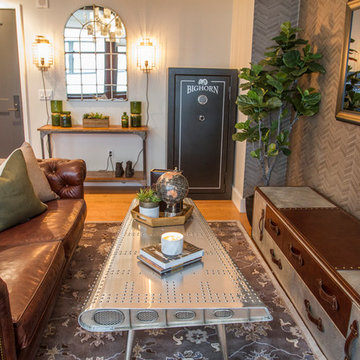
JL Interiors is a LA-based creative/diverse firm that specializes in residential interiors. JL Interiors empowers homeowners to design their dream home that they can be proud of! The design isn’t just about making things beautiful; it’s also about making things work beautifully. Contact us for a free consultation Hello@JLinteriors.design _ 310.390.6849_ www.JLinteriors.design
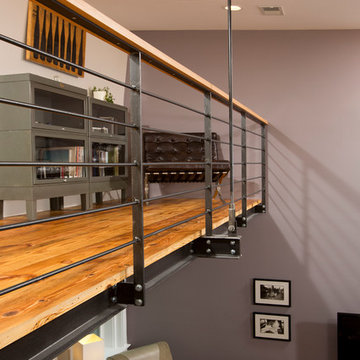
Greg Hadley
Small industrial loft-style living room in DC Metro with grey walls, medium hardwood floors and no fireplace.
Small industrial loft-style living room in DC Metro with grey walls, medium hardwood floors and no fireplace.
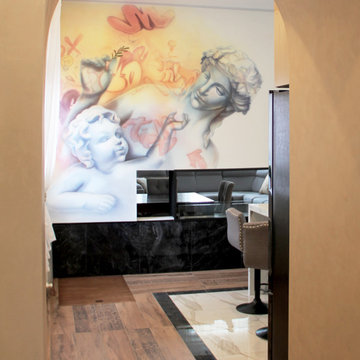
Photo of a large contemporary loft-style living room in Other with beige walls, porcelain floors, a two-sided fireplace, a wall-mounted tv and beige floor.
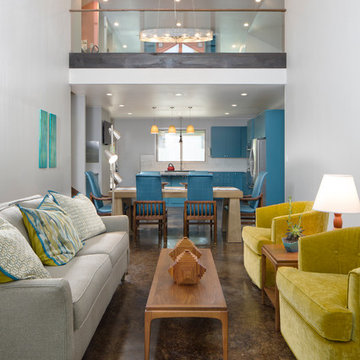
Aaron Dougherty Photography
Design ideas for a mid-sized midcentury loft-style living room in Dallas with white walls, concrete floors, no fireplace and brown floor.
Design ideas for a mid-sized midcentury loft-style living room in Dallas with white walls, concrete floors, no fireplace and brown floor.
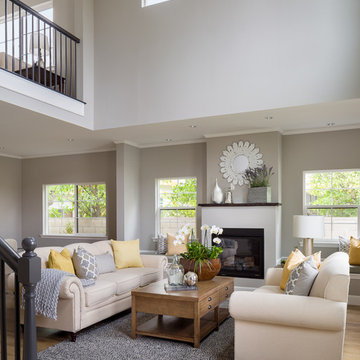
Photography by Mike Kelly
Inspiration for a mid-sized contemporary formal loft-style living room in Los Angeles with grey walls, light hardwood floors, a standard fireplace, a plaster fireplace surround and no tv.
Inspiration for a mid-sized contemporary formal loft-style living room in Los Angeles with grey walls, light hardwood floors, a standard fireplace, a plaster fireplace surround and no tv.
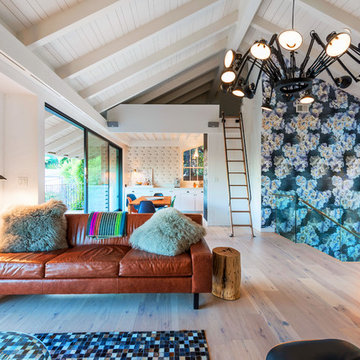
Design ideas for a small eclectic loft-style living room in Los Angeles with multi-coloured walls, light hardwood floors, a corner fireplace, a plaster fireplace surround, a wall-mounted tv and beige floor.

Photo: Courtney King
Mid-sized eclectic formal loft-style living room in Melbourne with white walls, porcelain floors, a wall-mounted tv, multi-coloured floor and decorative wall panelling.
Mid-sized eclectic formal loft-style living room in Melbourne with white walls, porcelain floors, a wall-mounted tv, multi-coloured floor and decorative wall panelling.

Les propriétaires de cette maison voulaient transformer une dépendance en appartement destiné à la location saisonnière.
Le cachet de cet endroit m'a tout de suite charmé !
J'ai donc travaillé l'espace en 2 parties
- Espace de vie et coin cuisine
- Espace couchage et salle de bain
La décoration sera classique chic comme le souhaitent les propriétaires.
La pièce de Vie:
Pour donner de la profondeur, un mur gris anthracite a été peint sur le mur du fond de la pièce, mettant ainsi en valeur la hauteur sous plafond, et le jolie charpente que nous avons souhaité conserver au maximum.
Deux velux ont été installés, et un parquet chêne vieilli installé. Cela apporte de la luminosité à la pièce et le charme souhaité.
L'aménagement est simple et fonctionnel, l'appartement étant destiné à la location saisonnière.
La Cuisine
Ce fût un challenge ici d'intégrer tout le nécessaire dans ce petit espace et avec la contrainte des rampants. L'appartement n'étant pas destiné à une habitation annuelle, nous avons fait le choix d'intégrer l'évier sous le rampant. permettant ainsi de créer l'espace cuisson coté mur pierres et de créer un coin bar.
Le plan de travail de celui ci à été découpé sur mesure, afin d'épouser la forme de la poutre, et créer ainsi encore un peu plus d'authenticité à l'endroit.
Le choix de la couleur de la cuisine IKEA Boparp a été fait pour mettre en valeur le mur de pierre et les poutres de la charpente.
La Chambre à coucher et sa mini salle de bain
utilisation vieilles persiennes en portes de séparation utilisation vieilles persiennes en portes de séparation
utilisation vieilles persiennes en portes de séparation
Pour pouvoir mettre cet endroit en location, il fallait absolument trouver le moyen de créer une salle de bain. J'ai donc émis l'idée de l'intégrer à la chambre dans un esprit semi ouvert, en utilisant des vieilles persiennes appartenant aux propriétaires. Celles ci ont donc été installées comme porte de la salle d'eau.
Celle ci a été optimisé (après validation du maitre d'oeuvre sur la faisabilité du projet) avec une petite baignoire sous les rampants, un coin wc, et un petit coin lavabo. Pour de la location ponctuelle de 1 ou 2 jours, cela est parfait.
Quand au coin chambre, il a été rénové dans des couleurs plus actuelles, un bleu nuit au fond, et le reste des murs en blancs, les poutres, elles, ont retrouvées leur couleur bois
Aménagement fonctionnel de la chambreAménagement fonctionnel de la chambre
Aménagement fonctionnel de la chambre
L'aménagement est encore réfléchi pour le côté fonctionnel et ponctuel , avec quelques détails déco qui font la différence ;)
Comme par exemple le cadre XXL posé à même le sol, ou les petites poignées cuir des commodes
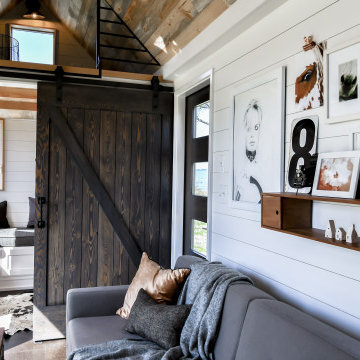
This Tiny Home features Blue stained pine for the ceiling, pine wall boards in white, custom barn door, custom steel work throughout, and modern minimalist window trim.
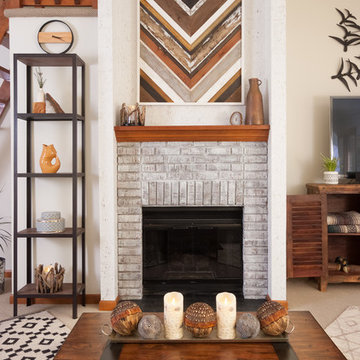
Scott Johnson
Design ideas for a mid-sized country loft-style living room in Other with white walls, carpet, a standard fireplace, a brick fireplace surround, a freestanding tv and beige floor.
Design ideas for a mid-sized country loft-style living room in Other with white walls, carpet, a standard fireplace, a brick fireplace surround, a freestanding tv and beige floor.
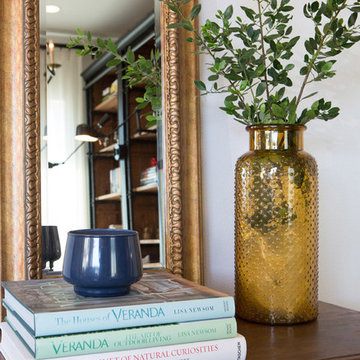
Erika Bierman Photography
Lori Dennis Interior Design
SoCal Construction
Inspiration for a mid-sized country loft-style living room in San Diego with white walls, light hardwood floors and a brick fireplace surround.
Inspiration for a mid-sized country loft-style living room in San Diego with white walls, light hardwood floors and a brick fireplace surround.
Loft-style Living Room Design Photos
1