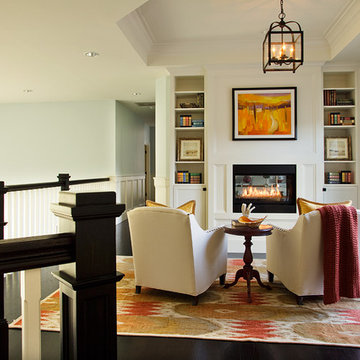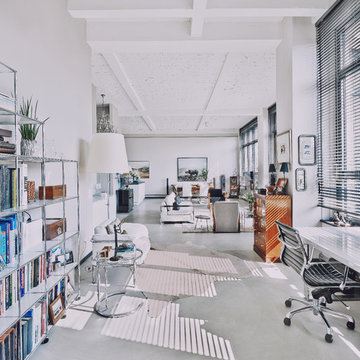Loft-style Living Room Design Photos with a Library
Refine by:
Budget
Sort by:Popular Today
1 - 20 of 1,883 photos
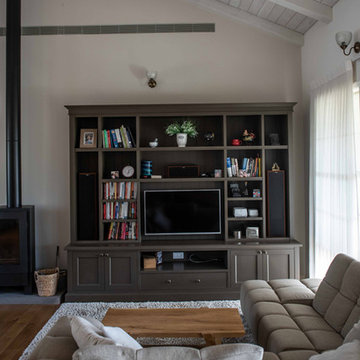
Architect Maya Ardel Maik
This is an example of a country loft-style living room in Tel Aviv with a library, beige walls, dark hardwood floors, a wood stove, a metal fireplace surround, a built-in media wall and brown floor.
This is an example of a country loft-style living room in Tel Aviv with a library, beige walls, dark hardwood floors, a wood stove, a metal fireplace surround, a built-in media wall and brown floor.
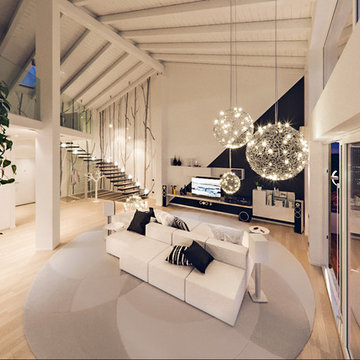
Visione della zona soggiorno.
Foto di Simone Marulli
Expansive contemporary loft-style living room in Milan with a library, white walls, light hardwood floors and a built-in media wall.
Expansive contemporary loft-style living room in Milan with a library, white walls, light hardwood floors and a built-in media wall.
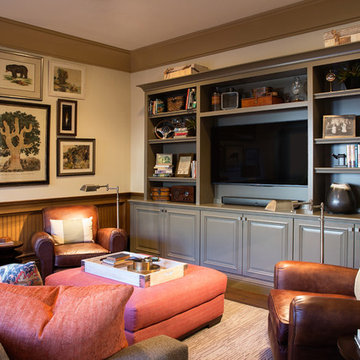
We are very proud of this project, as it was a full-home, very involved renovation process and included full-service decorating for the entire home. The house was originally had a mountain lodge feel. We stripped that look and brought in a classic American welcoming vibe for the main living areas, and more or a sleek, contemporary look for the master suite. All bathrooms had their own new appeal, representing the taste of each family member.
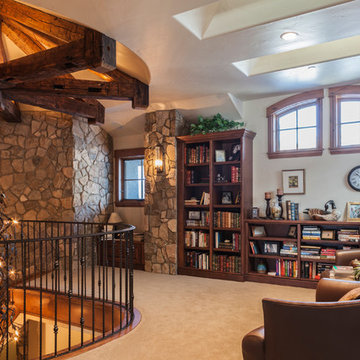
Builder: Ades Design Build; Photography: Lou Costy
Photo of a country loft-style living room in Denver with a library, carpet and no tv.
Photo of a country loft-style living room in Denver with a library, carpet and no tv.
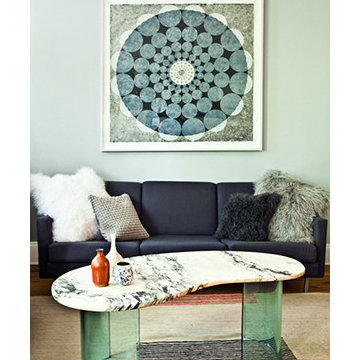
Robert Farrell
This is an example of a mid-sized eclectic loft-style living room in New York with a library, grey walls, light hardwood floors, a standard fireplace and a brick fireplace surround.
This is an example of a mid-sized eclectic loft-style living room in New York with a library, grey walls, light hardwood floors, a standard fireplace and a brick fireplace surround.
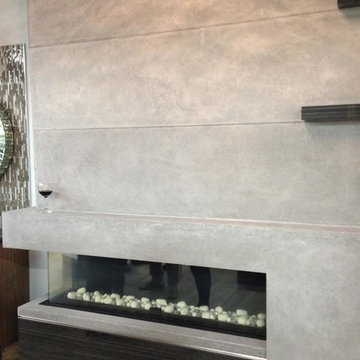
Corner Fireplace. Fireplace. Cast Stone. Cast Stone Mantels. Fireplace. Fireplace Mantels. Fireplace Surrounds. Mantels Design. Omega. Modern Fireplace. Contemporary Fireplace. Contemporary Living room. Gas Fireplace. Linear. Linear Fireplace. Linear Mantels. Fireplace Makeover. Fireplace Linear Modern. Omega Mantels. Fireplace Design Ideas.
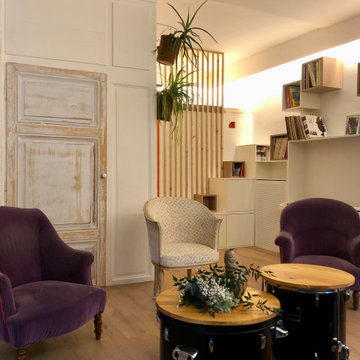
Design ideas for a large contemporary loft-style living room in Lyon with a library, white walls, light hardwood floors, a standard fireplace, a brick fireplace surround, no tv and beige floor.
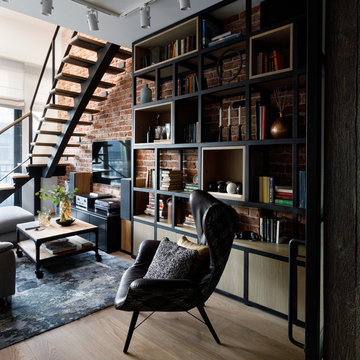
Дизайнеры: Анна Пустовойтова (студия @annalenadesign) и Екатерина Ковальчук (@katepundel). Фотограф: Денис Васильев. Плитка из старого кирпича и монтаж кирпичной кладки: BrickTiles.Ru. Интерьер опубликован в журнале AD в 2018-м году (№175, август).
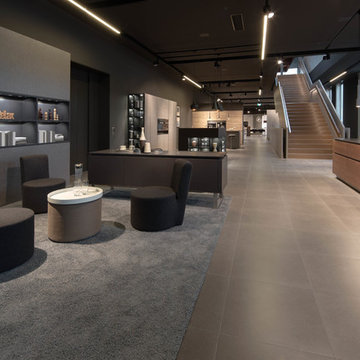
http://www.leicht.com/en-us/
Inspiration for a mid-sized modern loft-style living room in Orange County with a library, grey walls, medium hardwood floors, no fireplace and a built-in media wall.
Inspiration for a mid-sized modern loft-style living room in Orange County with a library, grey walls, medium hardwood floors, no fireplace and a built-in media wall.
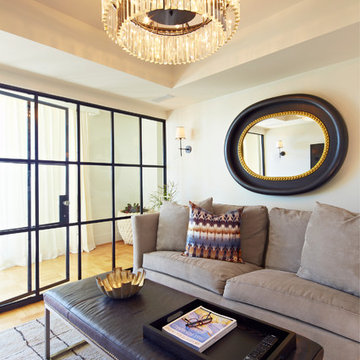
aaron dougherty photography
This is an example of a small transitional loft-style living room in Dallas with a library, white walls, light hardwood floors, no fireplace and a wall-mounted tv.
This is an example of a small transitional loft-style living room in Dallas with a library, white walls, light hardwood floors, no fireplace and a wall-mounted tv.
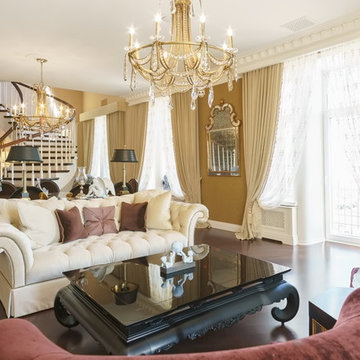
This is an example of a large traditional loft-style living room in Other with a library, white walls, painted wood floors and brown floor.
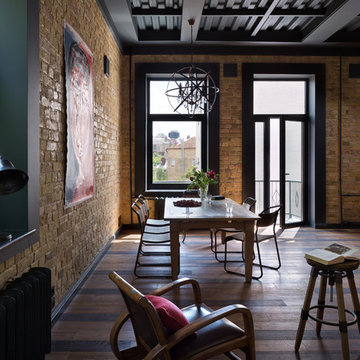
Андрей Авдеенко
This is an example of a mid-sized industrial loft-style living room in Other with a library, medium hardwood floors and a wall-mounted tv.
This is an example of a mid-sized industrial loft-style living room in Other with a library, medium hardwood floors and a wall-mounted tv.
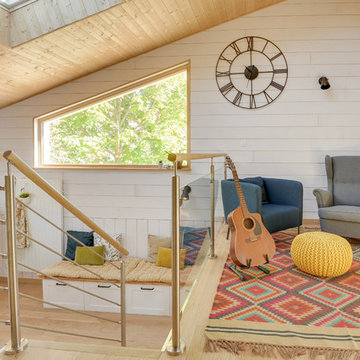
Pour séparer la suite parentale et la cuisine, nous avons imaginé cet espace, qui surplombe, la grande pièce en longueur cuisine/salle à manger.
A la fois petit salon de musique et bibliothèque, il donne aussi accès à une autre mezzanine permettant aux amis de dormir sur place.
Credit Photo : meero

Asian themed loft space featuring the following products: Natural finish rosewood armchair with silk cushion and longevity symbol carving; double happiness porcelain blue and white lamp; gold leaf dancing cranes wall plaque; black matte finish Japanese Shinto cabinet.
Photo By: Tri Ngo
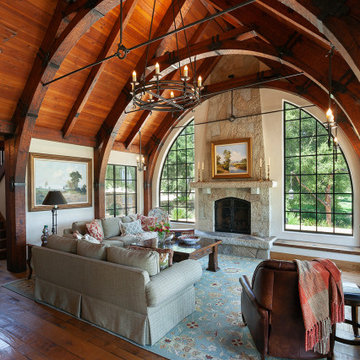
Old World European, Country Cottage. Three separate cottages make up this secluded village over looking a private lake in an old German, English, and French stone villa style. Hand scraped arched trusses, wide width random walnut plank flooring, distressed dark stained raised panel cabinetry, and hand carved moldings make these traditional farmhouse cottage buildings look like they have been here for 100s of years. Newly built of old materials, and old traditional building methods, including arched planked doors, leathered stone counter tops, stone entry, wrought iron straps, and metal beam straps. The Lake House is the first, a Tudor style cottage with a slate roof, 2 bedrooms, view filled living room open to the dining area, all overlooking the lake. The Carriage Home fills in when the kids come home to visit, and holds the garage for the whole idyllic village. This cottage features 2 bedrooms with on suite baths, a large open kitchen, and an warm, comfortable and inviting great room. All overlooking the lake. The third structure is the Wheel House, running a real wonderful old water wheel, and features a private suite upstairs, and a work space downstairs. All homes are slightly different in materials and color, including a few with old terra cotta roofing. Project Location: Ojai, California. Project designed by Maraya Interior Design. From their beautiful resort town of Ojai, they serve clients in Montecito, Hope Ranch, Malibu and Calabasas, across the tri-county area of Santa Barbara, Ventura and Los Angeles, south to Hidden Hills. Patrick Price Photo
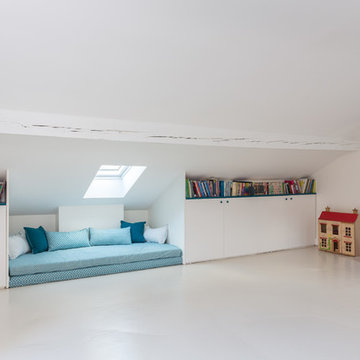
Une maison de ville comme on les aime : généreuse et conviviale. Elle étonne le visiteur par sa force de caractère, vite adoucie par quelques touches de pastel qui ponctuent l’espace. Le parquet a été entièrement restauré et certaines portions de type versaillais ont retrouvé leur éclat d’antan. Des rangements malins se logent ici et là tandis que le carrelage graphique des salles d’eau garantit un réveil revigorant.
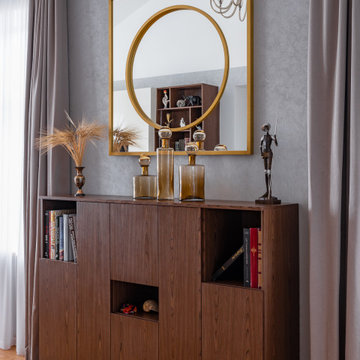
Дизайн-проект реализован Бюро9: Комплектация и декорирование. Руководитель Архитектор-Дизайнер Екатерина Ялалтынова.
Design ideas for a mid-sized transitional loft-style living room in Moscow with a library, grey walls, medium hardwood floors, a ribbon fireplace, a stone fireplace surround, a wall-mounted tv, brown floor, recessed and brick walls.
Design ideas for a mid-sized transitional loft-style living room in Moscow with a library, grey walls, medium hardwood floors, a ribbon fireplace, a stone fireplace surround, a wall-mounted tv, brown floor, recessed and brick walls.
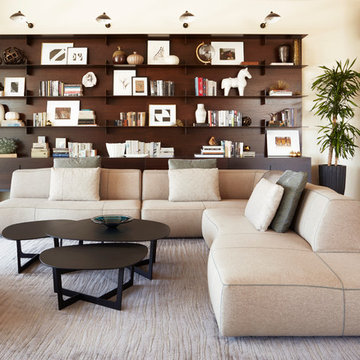
Zeke Ruelas
This is an example of a large contemporary loft-style living room in Los Angeles with a library, beige walls, medium hardwood floors, no fireplace, no tv and brown floor.
This is an example of a large contemporary loft-style living room in Los Angeles with a library, beige walls, medium hardwood floors, no fireplace, no tv and brown floor.
Loft-style Living Room Design Photos with a Library
1
