Loft-style Living Room Design Photos with a Wood Stove
Refine by:
Budget
Sort by:Popular Today
1 - 20 of 575 photos
Item 1 of 3
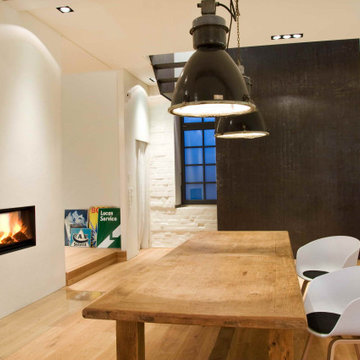
Innenansicht mit offenem Kaminofen und Stahltreppe im Hintergrund, Foto: Lucia Crista
Design ideas for a large contemporary formal loft-style living room in Munich with white walls, medium hardwood floors, a wood stove, a plaster fireplace surround, no tv and beige floor.
Design ideas for a large contemporary formal loft-style living room in Munich with white walls, medium hardwood floors, a wood stove, a plaster fireplace surround, no tv and beige floor.
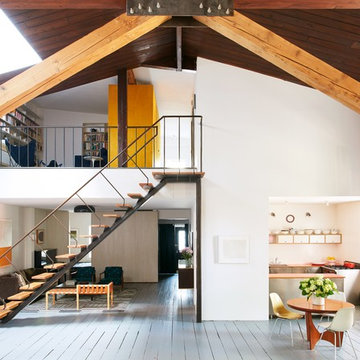
Jason Schmidt
Industrial loft-style living room in New York with white walls, grey floor, painted wood floors and a wood stove.
Industrial loft-style living room in New York with white walls, grey floor, painted wood floors and a wood stove.
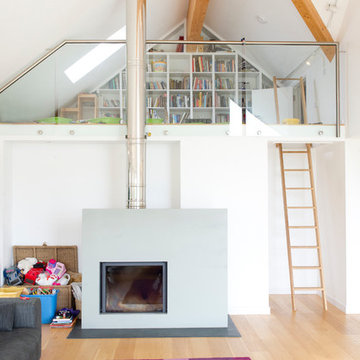
A contemporary home design for clients that featured south-facing balconies maximising the sea views, whilst also creating a blend of outdoor and indoor rooms. The spacious and light interior incorporates a central staircase with floating stairs and glazed balustrades.
Revealed wood beams against the white contemporary interior, along with the wood burner, add traditional touches to the home, juxtaposing the old and the new.
Photographs: Alison White
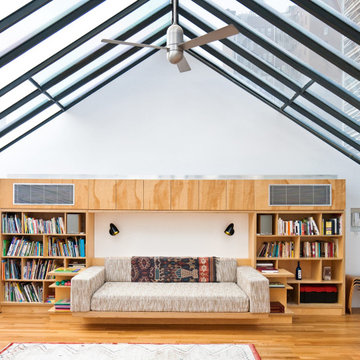
The penthouse level houses a large playroom with a structural glass ceiling. A built-in sofa is integrated into a wall of bookshelves.
Design ideas for a large contemporary loft-style living room in New York with white walls, light hardwood floors and a wood stove.
Design ideas for a large contemporary loft-style living room in New York with white walls, light hardwood floors and a wood stove.
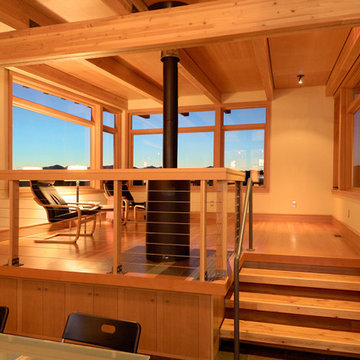
The living room sits a few steps above the dining/kitchen area to take advantage of the spectacular views. Photo by Will Austin
Design ideas for a small contemporary formal loft-style living room in Seattle with beige walls, light hardwood floors, a wood stove, a metal fireplace surround and no tv.
Design ideas for a small contemporary formal loft-style living room in Seattle with beige walls, light hardwood floors, a wood stove, a metal fireplace surround and no tv.
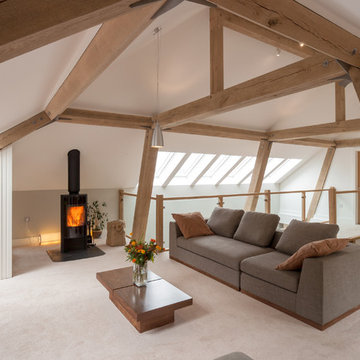
The Carpenter Oak Show Barn in Kingskerswell, this eco house is packed full of the latest technology, with impressive results: the SunGift Solar panels made a profit last year of £409.25, even after running the house and the car!
Photo Credits Colin Pool and Steve Taylor
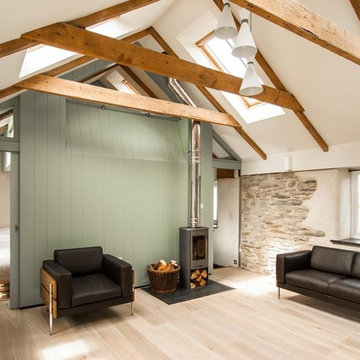
Design ideas for a small contemporary formal loft-style living room in London with white walls, light hardwood floors and a wood stove.
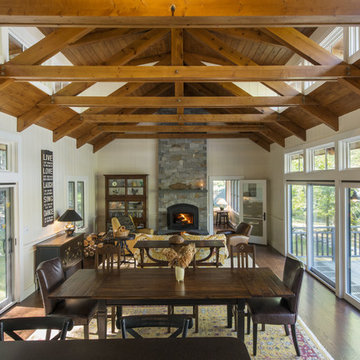
Mid-sized arts and crafts loft-style living room in Manchester with a library, white walls, dark hardwood floors, a wood stove, a stone fireplace surround and no tv.
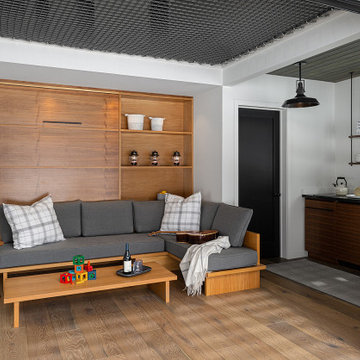
Custom wood built-ins, furniture and a Murphy bed allow the limited space to feel larger than it seems. No need to move furniture to pull down the bed for sleeping. These cushy couches stay right where they are. Free standing modern wood stove stands in the corner to keep the area warm. The upper level is open to the lower level and visible through a net.
The kitchenette is just a short walk away.
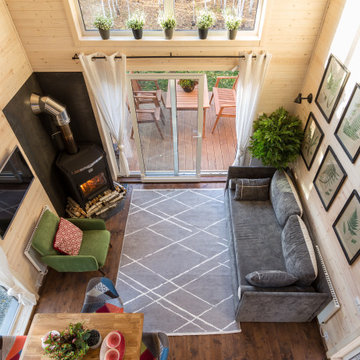
Вид на гостиную с антресольного этажа.
Inspiration for a small scandinavian loft-style living room in Other with white walls, a wood stove, a metal fireplace surround, a wall-mounted tv and brown floor.
Inspiration for a small scandinavian loft-style living room in Other with white walls, a wood stove, a metal fireplace surround, a wall-mounted tv and brown floor.
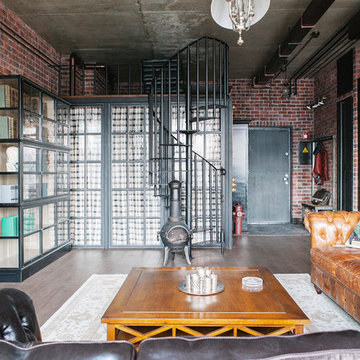
This is an example of an industrial loft-style living room in Moscow with brown walls, medium hardwood floors, a wood stove, a wall-mounted tv and brown floor.
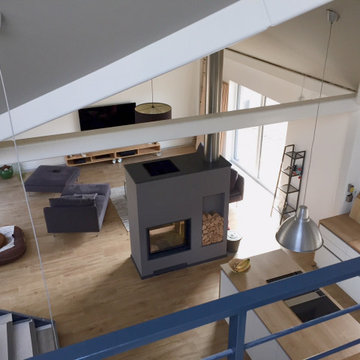
Dieser Doppelhaus-Bungalow ist ein Hybridhaus der Größe K-XL und wird als Einfamilienhaus mit Einliegerwohnung genutzt. Wie gewohnt wurden Grundriss und Gestaltung vollkommen individuell umgesetzt. Durch die Atrien wird jeder Quadratmeter des innovativen Einfamilienhauses mit Licht durchflutet. Die quadratische Grundform der Glas-Dachspitze ermöglicht eine zu allen Seiten gleichmäßige Lichtverteilung. Die Besonderheiten bei diesem Projekt sind die innenliegende Garage mit Sichtfenster, die kreative Einrichtung und der große Wohn- und Essbereich.
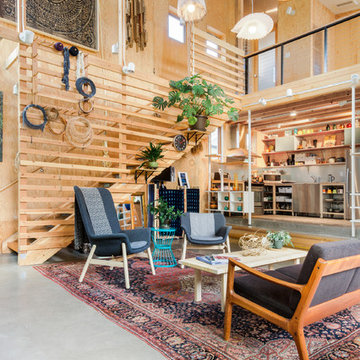
Conceived more similar to a loft type space rather than a traditional single family home, the homeowner was seeking to challenge a normal arrangement of rooms in favor of spaces that are dynamic in all 3 dimensions, interact with the yard, and capture the movement of light and air.
As an artist that explores the beauty of natural objects and scenes, she tasked us with creating a building that was not precious - one that explores the essence of its raw building materials and is not afraid of expressing them as finished.
We designed opportunities for kinetic fixtures, many built by the homeowner, to allow flexibility and movement.
The result is a building that compliments the casual artistic lifestyle of the occupant as part home, part work space, part gallery. The spaces are interactive, contemplative, and fun.
More details to come.
credits:
design: Matthew O. Daby - m.o.daby design
construction: Cellar Ridge Construction
structural engineer: Darla Wall - Willamette Building Solutions
photography: Erin Riddle - KLIK Concepts
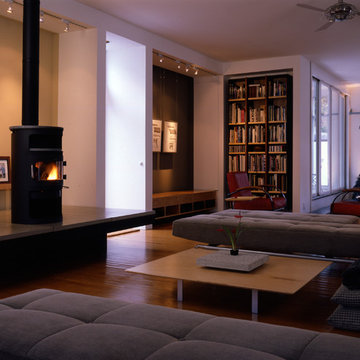
Jay Mangum Photography
Inspiration for a mid-sized transitional loft-style living room in Raleigh with multi-coloured walls, medium hardwood floors, a wood stove, a concrete fireplace surround and a concealed tv.
Inspiration for a mid-sized transitional loft-style living room in Raleigh with multi-coloured walls, medium hardwood floors, a wood stove, a concrete fireplace surround and a concealed tv.
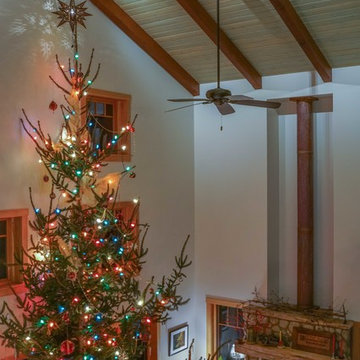
This is an Appalachian-style mountain chalet in Virginia with a hybrid timber framed roof. The beams are Select & Btr. Douglas Fir, and the roof is a ridge and rafter timber roof with primary purlins (not pictured). The fireplace is a woodstove insert, and the flue is wrapped in copper. You always wanted a 24' tall Christmas tree, right?
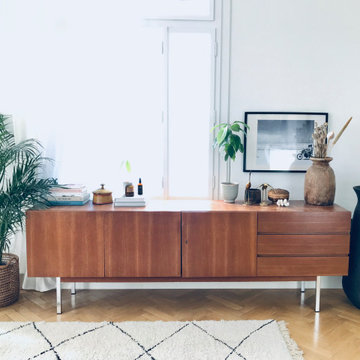
Aufgrund der großen Fensterfront bietet die Wohnung verhältnismäßig wenig Stellfläche für Möbel, so dass der Kachelofenals Regalersatz genutzt wird.
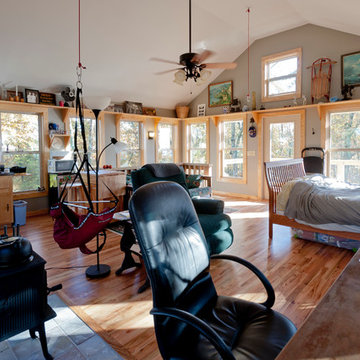
Design ideas for a small eclectic loft-style living room in Atlanta with grey walls, a wood stove, a tile fireplace surround, a library, medium hardwood floors, a freestanding tv and brown floor.

Believe it or not, this was one of the cleanest the job was in a long time. The cabin was pretty tiny so not much room left when it was stocked with all of our materaisl that needed cover. But underneath it all, you can see the minimalistic pine bench. I loved how our 2 step finish made all of the grain and color pop without being shiny. Price of steel skyrocketed just before this but still wasn't too bad, especially compared to the stone I had planned before.
Installed the steel plate hearth for the wood stove. Took some hunting but found a minimalistic modern wood stove. Was a little worried when client insisted on wood stove because most are so traditional and dated looking. Love the square edges, straight lines. Wood stove disappears into the black background. Originally I had planned a massive stone gas fireplace and surround and was disappointed when client wanted woodstove. But after redeisign was pretty happy how it turned out. Got that minimal streamlined rustic farmhouse look I was going for.
The cubby holes are for firewood storage. 2 step finish method. 1st coat makes grain and color pop (you should have seen how bland it looked before) and final coat for protection.
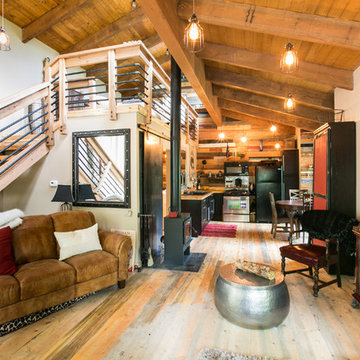
Photo Credits: Pixil Studios
Photo of a small country loft-style living room in Denver with beige walls, medium hardwood floors, a wood stove, a metal fireplace surround and a wall-mounted tv.
Photo of a small country loft-style living room in Denver with beige walls, medium hardwood floors, a wood stove, a metal fireplace surround and a wall-mounted tv.
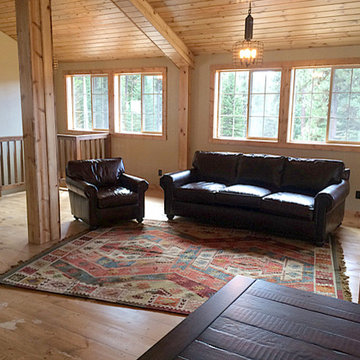
A collection of barn apartments sold across the country. Each of these Denali barn apartment models includes fully engineered living space above and room below for horses, garage, storage or work space. Our Denali model is 36 ft. wide and available in several lengths: 36 ft., 48 ft., 60 ft. and 72 ft. There are over 16 floor plan layouts to choose from that coordinate with several dormer styles and sizes for the most attractive rustic architectural style on the kit building market. Find more information on our website or give us a call and request an e-brochure detailing this barn apartment model.
Loft-style Living Room Design Photos with a Wood Stove
1