Loft-style Living Room Design Photos with No TV
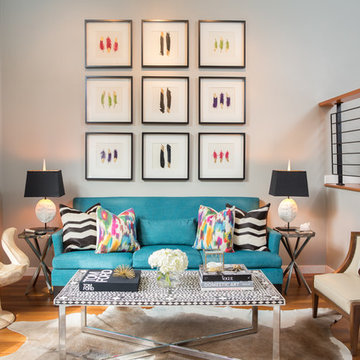
A jewel box townhouse with a high/low approach gave our busy working couple a design-forward space, arousing a new sense of happiness and pride in their home. With a love for entertaining, our clients needed a space that would meet their functional needs and be a reflection of them. They brought on Pulp to create a vision that would functionally articulate their style. Our design team imagined this edgy concept with lots of unique style elements, texture, and contrast. Pulp mixed luxury items, such as the bone-inlay cocktail table and textual black croc wall covering, and offset them with more affordable whimsical touches, like individual framed feathers. Beth and Carolina pushed their tastes to the limit with unexpected touches, like the split face bookends and the teak hand chair, to add a quirky layer and graphic edge that our homeowners would come to fall in love with.
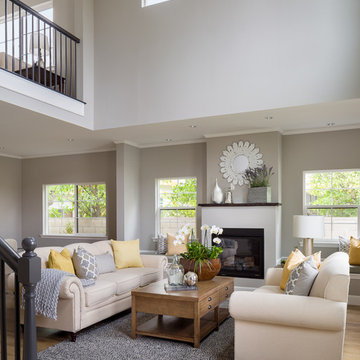
Photography by Mike Kelly
Inspiration for a mid-sized contemporary formal loft-style living room in Los Angeles with grey walls, light hardwood floors, a standard fireplace, a plaster fireplace surround and no tv.
Inspiration for a mid-sized contemporary formal loft-style living room in Los Angeles with grey walls, light hardwood floors, a standard fireplace, a plaster fireplace surround and no tv.
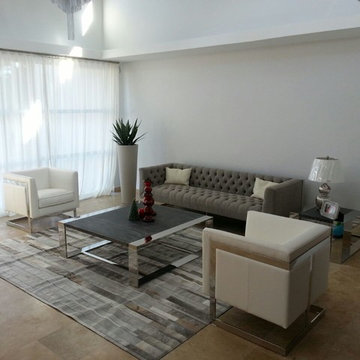
This is an example of a mid-sized modern formal loft-style living room in Other with grey walls, travertine floors and no tv.
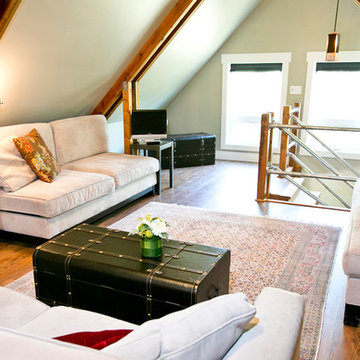
Photo by Bozeman Daily Chronicle - Adrian Sanchez-Gonzales
*Plenty of rooms under the eaves for 2 sectional pieces doubling as twin beds
* One sectional piece doubles as headboard for a (hidden King size bed).
* Storage chests double as coffee tables.
* Laminate floors
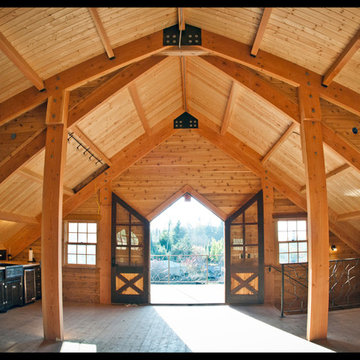
Photo of a large traditional loft-style living room in Portland with beige walls, medium hardwood floors, no fireplace and no tv.
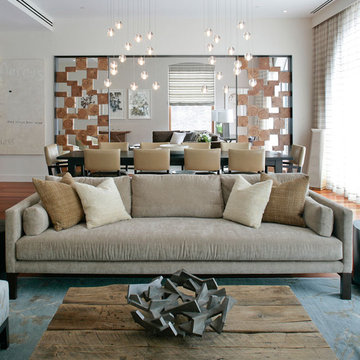
A stylish loft in Greenwich Village we designed for a lovely young family. Adorned with artwork and unique woodwork, we gave this home a modern warmth.
With tailored Holly Hunt and Dennis Miller furnishings, unique Bocci and Ralph Pucci lighting, and beautiful custom pieces, the result was a warm, textured, and sophisticated interior.
Other features include a unique black fireplace surround, custom wood block room dividers, and a stunning Joel Perlman sculpture.
Project completed by New York interior design firm Betty Wasserman Art & Interiors, which serves New York City, as well as across the tri-state area and in The Hamptons.
For more about Betty Wasserman, click here: https://www.bettywasserman.com/
To learn more about this project, click here: https://www.bettywasserman.com/spaces/macdougal-manor/
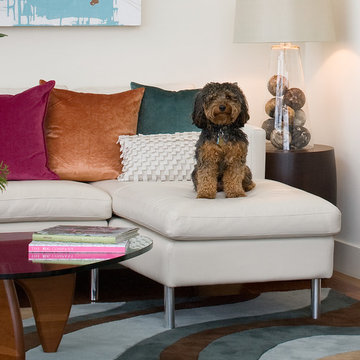
Adorable dog and accent pillow on white leather sofa. Feather covered balls are sitting inside the base of the clear glass lamp.
Design ideas for a large modern formal loft-style living room in San Francisco with white walls, medium hardwood floors, brown floor, no fireplace and no tv.
Design ideas for a large modern formal loft-style living room in San Francisco with white walls, medium hardwood floors, brown floor, no fireplace and no tv.
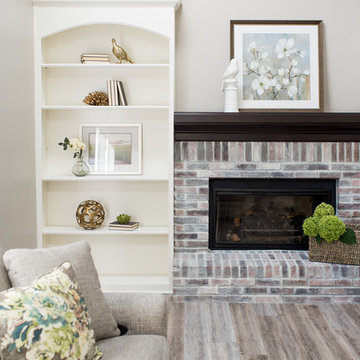
Our clients have lived in this suburban custom home for 25 years. It was built in the early 90s. They love the home and location. It’s their forever home. We were hired to reimagine the space, design, specify, and manage the project renovation and trades. We designed the entry, kitchen, and family room, and it took us eight weeks to complete the project.
Project completed by Wendy Langston's Everything Home interior design firm, which serves Carmel, Zionsville, Fishers, Westfield, Noblesville, and Indianapolis.
For more about Everything Home, click here: https://everythinghomedesigns.com/
To learn more about this project, click here:
https://everythinghomedesigns.com/portfolio/90s-home-renovation/
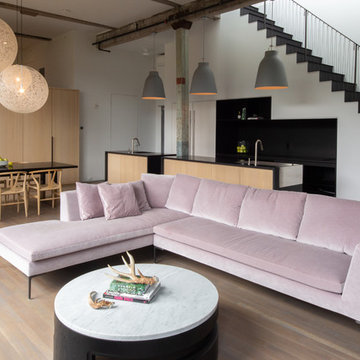
Photography by Meredith Heuer
This is an example of a mid-sized industrial formal loft-style living room in New York with white walls, medium hardwood floors, no tv, brown floor, a ribbon fireplace and a concrete fireplace surround.
This is an example of a mid-sized industrial formal loft-style living room in New York with white walls, medium hardwood floors, no tv, brown floor, a ribbon fireplace and a concrete fireplace surround.
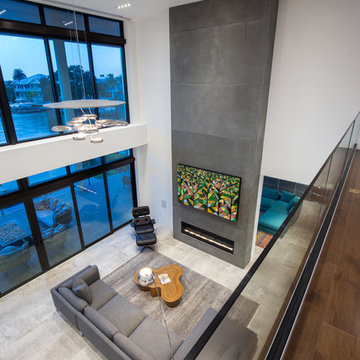
Ryan Gamma Photography
Inspiration for a large contemporary formal loft-style living room in Tampa with white walls, porcelain floors, a ribbon fireplace, a concrete fireplace surround, no tv and grey floor.
Inspiration for a large contemporary formal loft-style living room in Tampa with white walls, porcelain floors, a ribbon fireplace, a concrete fireplace surround, no tv and grey floor.
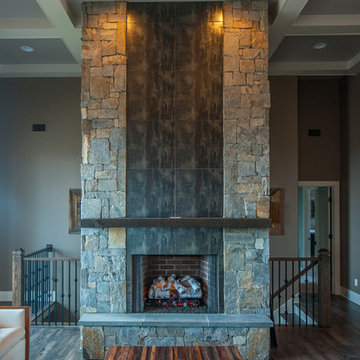
Rustic modern fireplace design with tile and stone combination.
www.Press1Photos.com
Design ideas for a mid-sized country formal loft-style living room in Other with grey walls, dark hardwood floors, a standard fireplace, a stone fireplace surround and no tv.
Design ideas for a mid-sized country formal loft-style living room in Other with grey walls, dark hardwood floors, a standard fireplace, a stone fireplace surround and no tv.
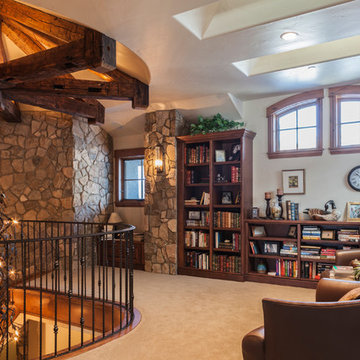
Builder: Ades Design Build; Photography: Lou Costy
Photo of a country loft-style living room in Denver with a library, carpet and no tv.
Photo of a country loft-style living room in Denver with a library, carpet and no tv.
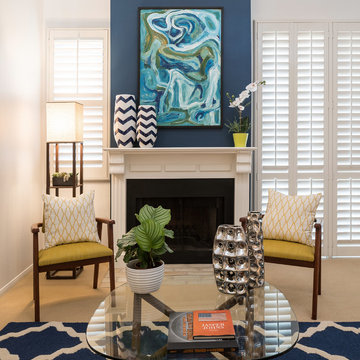
Photo of a small contemporary formal loft-style living room in Los Angeles with blue walls, carpet, a standard fireplace, a wood fireplace surround and no tv.
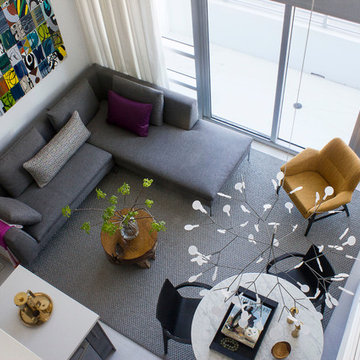
For the living room of this apartment located in South Beach, I combined natural woods such as the organic teak chestnut coffee table and the dining chairs with soft linens on the furnishings and natural stone marble on the tables; and vintage accessories throughout the space. It was important for me to create a small dining area, so I placed the table a bit under the staircase, accentuated by the beautiful ceiling lamp that seems to float over the table and anchors the room. The large piece of art over the couch is by New York artist, Jody Morlock. It’s called “Tonic Immobility” referring to the shark character depicted in the painting. The piece was created to incorporate all the colors (blues–magentas–purple and yellows) used throughout the apartment, and it’s the focal point in the living room. The space tells a story about creativity; it’s an eclectic mix of vintage finds and contemporary pieces.
Photography by Diego Alejandro Design LLC
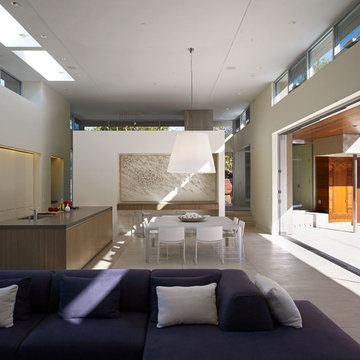
Ground up project featuring an aluminum storefront style window system that connects the interior and exterior spaces. Modern design incorporates integral color concrete floors, Boffi cabinets, two fireplaces with custom stainless steel flue covers. Other notable features include an outdoor pool, solar domestic hot water system and custom Honduran mahogany siding and front door.
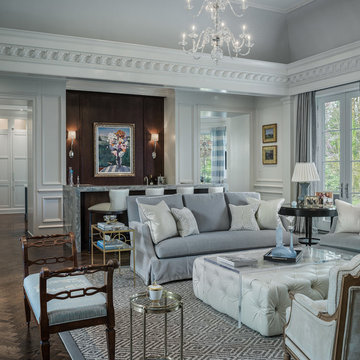
Design ideas for a large traditional formal loft-style living room in Philadelphia with medium hardwood floors, a corner fireplace, no tv and brown floor.
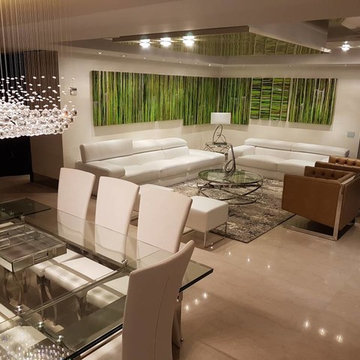
This is an example of a large modern formal loft-style living room in Miami with travertine floors, beige floor, white walls, no fireplace and no tv.
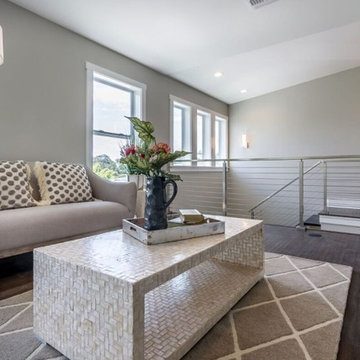
This is an example of a mid-sized transitional formal loft-style living room in Tampa with grey walls, dark hardwood floors, no fireplace, no tv and brown floor.
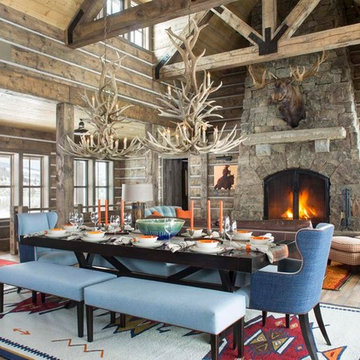
TEAM //// Architect: Design Associates, Inc. ////
Builder: Beck Building Company ////
Interior Design: Rebal Design ////
Landscape: Rocky Mountain Custom Landscapes ////
Photos: Kimberly Gavin Photography
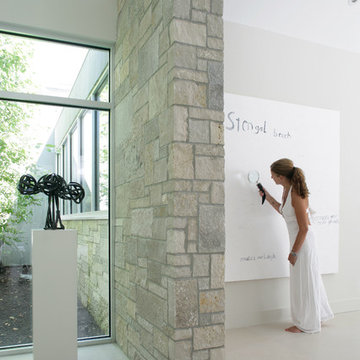
A stunning farmhouse styled home is given a light and airy contemporary design! Warm neutrals, clean lines, and organic materials adorn every room, creating a bright and inviting space to live.
The rectangular swimming pool, library, dark hardwood floors, artwork, and ornaments all entwine beautifully in this elegant home.
Project Location: The Hamptons. Project designed by interior design firm, Betty Wasserman Art & Interiors. From their Chelsea base, they serve clients in Manhattan and throughout New York City, as well as across the tri-state area and in The Hamptons.
For more about Betty Wasserman, click here: https://www.bettywasserman.com/
To learn more about this project, click here: https://www.bettywasserman.com/spaces/modern-farmhouse/
Loft-style Living Room Design Photos with No TV
1