Loft-style Living Room Design Photos with Pink Walls
Refine by:
Budget
Sort by:Popular Today
1 - 20 of 54 photos
Item 1 of 3
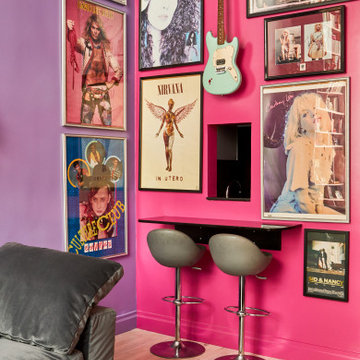
Pink, purple, and gold adorn this gorgeous, NYC loft space located in the Easy Village. We can peek upstairs to the red wall and candle sconces of our client's lofted bedroom area. A modest breakfast bar is tucked into the supporting wall, opposite the kitchen. Posters of every genre are curated to invite every visitor into conversation & nostalgia.
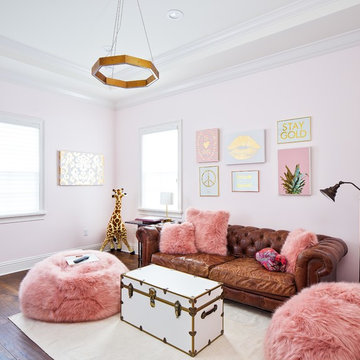
Large transitional loft-style living room in Orlando with pink walls, brown floor and medium hardwood floors.
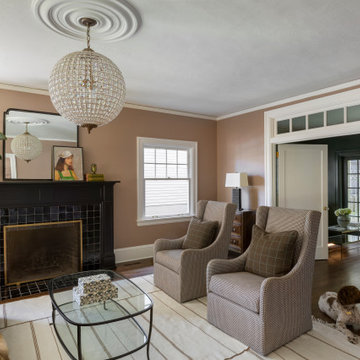
A coat of mauve paint, a handful of zellige tile, and a ceiling medallion brought this living room to life! At the back kof the room are the double doors leading into the den / guest room, which were topped with a new transom window to carry light through the space.
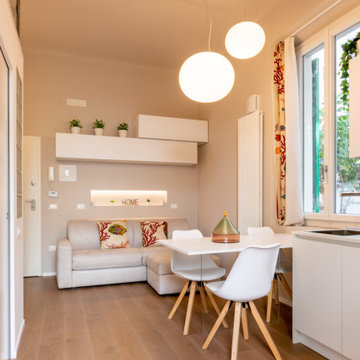
progetto e foto
Arch. Debora Di Michele
Micro Interior Design
Inspiration for a small contemporary loft-style living room in Other with pink walls, light hardwood floors, no fireplace and a wall-mounted tv.
Inspiration for a small contemporary loft-style living room in Other with pink walls, light hardwood floors, no fireplace and a wall-mounted tv.
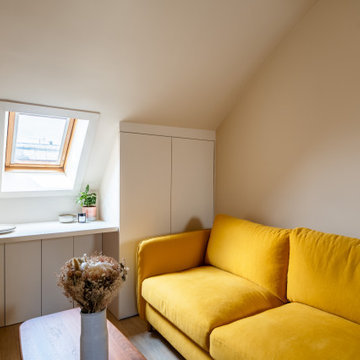
Dans la pièce de vie pensée au millimètre près, on craque pour sa bibliothèque nichée au papier peint rayé parfaitement assumé, pour ses penderies encastrées qui encadrent un bureau idéal pour télétravailler, sans oublier le choix du mobilier.
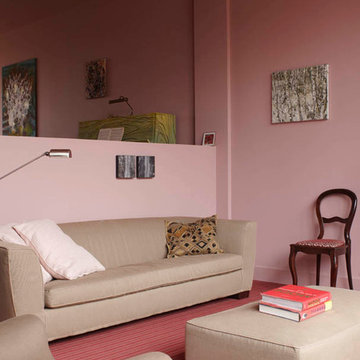
Alexander van Berge
Eclectic loft-style living room in Amsterdam with pink walls and carpet.
Eclectic loft-style living room in Amsterdam with pink walls and carpet.
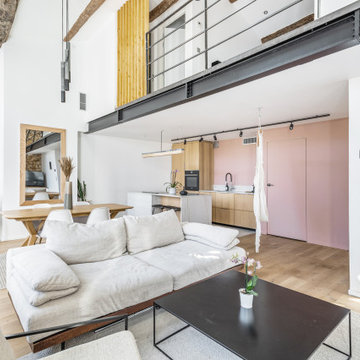
Le faux plafond a été démoli pour laisser place à un séjour en double hauteur très lumineux
This is an example of a large scandinavian loft-style living room in Marseille with pink walls, light hardwood floors and exposed beam.
This is an example of a large scandinavian loft-style living room in Marseille with pink walls, light hardwood floors and exposed beam.
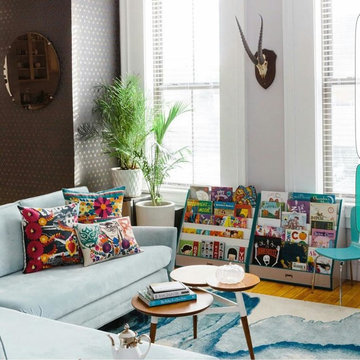
photo: Joyelle West
Photo of an expansive contemporary loft-style living room in Boston with pink walls, light hardwood floors, no fireplace and a wall-mounted tv.
Photo of an expansive contemporary loft-style living room in Boston with pink walls, light hardwood floors, no fireplace and a wall-mounted tv.
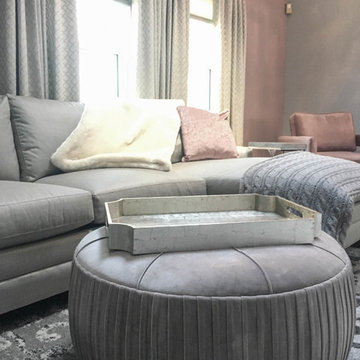
Glam Living Room with custom drapery panels and custom sectional with double chaise lounge, shag rug, wall mounted electric fireplace, crystal chandelier, and modern chairs.
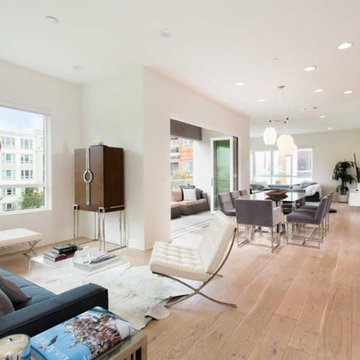
Joana Morrison
This is an example of a mid-sized contemporary formal loft-style living room in Los Angeles with pink walls, light hardwood floors and beige floor.
This is an example of a mid-sized contemporary formal loft-style living room in Los Angeles with pink walls, light hardwood floors and beige floor.
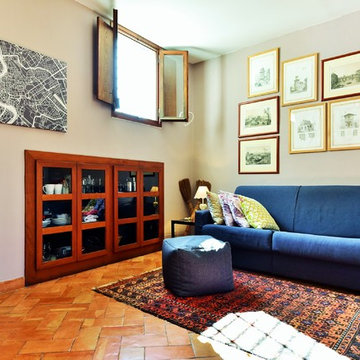
Design ideas for a small eclectic loft-style living room in Rome with terra-cotta floors, brown floor and pink walls.
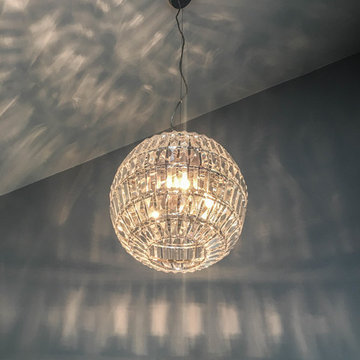
Glam Living Room with custom drapery panels and custom sectional with double chaise lounge, shag rug, wall mounted electric fireplace, crystal chandelier, and modern chairs.
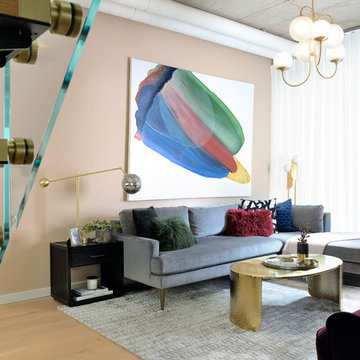
We took a hard loft and created a luxurious space. We went with blush walls and colourful oversized artwork. We added soft white sheers and an open tread staircase with satin brass details. The grey sectional and colourful pillows tie the room together.
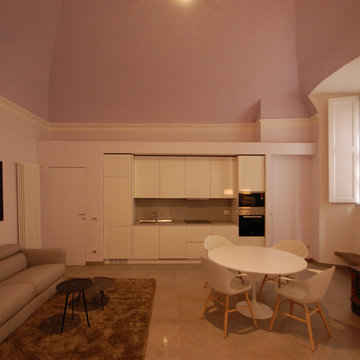
Expansive traditional formal loft-style living room in Other with pink walls and porcelain floors.
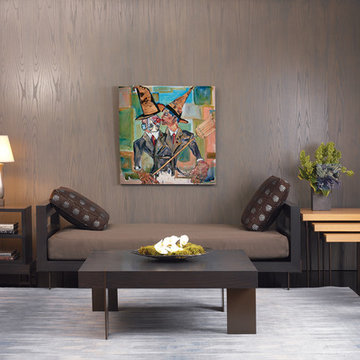
AP Products:
MT97B Etagere End/Bedside Table
DB-116C Day Bed
ET-106 Nesting Tables
CT-21 Coffee table
ET-96 End Table: Square Top
Large contemporary formal loft-style living room in Phoenix with pink walls, concrete floors and a concealed tv.
Large contemporary formal loft-style living room in Phoenix with pink walls, concrete floors and a concealed tv.
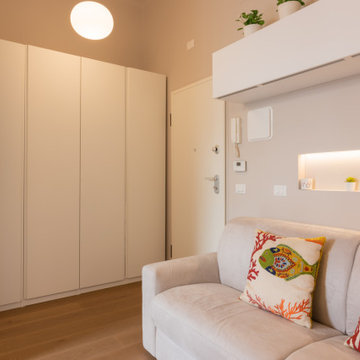
progetto e foto
Arch. Debora Di Michele
Micro Interior Design
This is an example of a small contemporary loft-style living room in Other with light hardwood floors, beige floor, pink walls, no fireplace and a wall-mounted tv.
This is an example of a small contemporary loft-style living room in Other with light hardwood floors, beige floor, pink walls, no fireplace and a wall-mounted tv.
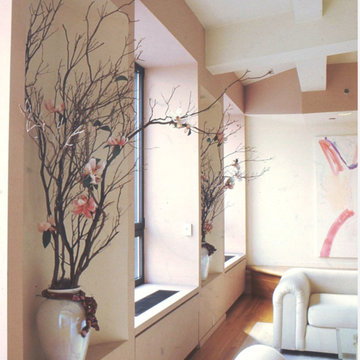
The window wall was given a deep sculptural effect by framing the windows with curved back niches and custom cabinetry to conceal the air conditioning units.
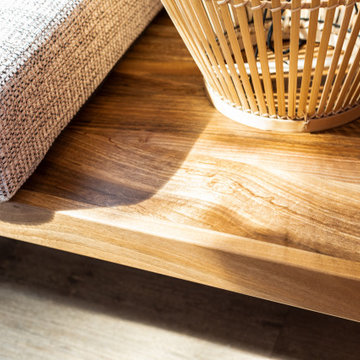
Wohlfühloase in wildem Design sorgt für Wohlfühlfaktor.
Durch das gelungene und stilsichere Design der Hausherrin entstand hier eine richtige Wohlfühloase wo man sich gerne trifft zum diskutieren, philosophieren, lesen, entspannen, geniessen - zu einfach Allem was einem den Alltag vergessen lässt und einemfür ein "wohliges" Gefühl sorgt. Die lange Bank in wildem Nussbaum, das Bücherregal in rosa, die Pflanzendeko von der Decke, die Schwarzwaldtanne als moderne 3D-Wandverkleidung - hier findet sich alles was man so nicht direkt erwartet... im Endeffekt Glückseligkeit pur.
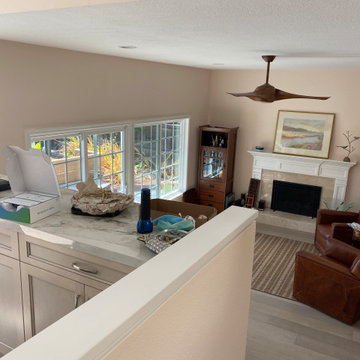
This is a complete remodel by OC Construction & Consulting, Inc. Orange Counties top remodel contractor. Luxury remodels, home remodels, additions, bath remodels, kitchen remodels in Newport Beach, Laguna beach, Dana Point. Orange County Coastal remodel contractor.
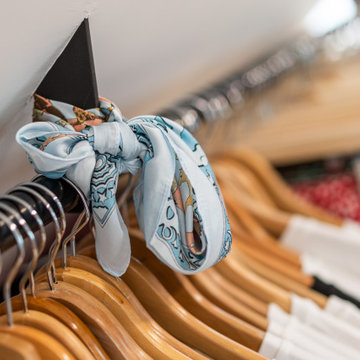
L’idée de ce projet est de travailler une décoration à l’image de l’identité visuelle, des teintes gourmandes, des couleurs chaudes et des matériaux nobles. Un showroom glamour et élégant pour offrir un espace harmonieux et puissant.
Une décoration contemporaine, alliant l’esthétique au fonctionnel en disposant un parquet en chêne claire, qui souligne avec délicatesse les lieux et dégage une allure de dominance en rythmant la pièce.
Une ambiance à l’esprit cocooning grâce au fauteuil moutarde et au canapé deux places framboise revêtu de jolis coussins. Une touche de bohème sur les murs avec un vieux rose qui se distingue par sa sobriété. Une lumière artificielle discrète se positionne au plafond par des spots encastrés orientables qui permettront une lumière directe pour les prises de vue. Un style romantique et intime pour rendre ce showroom convivial et accueillant afin de satisfaire les clients et répondre aux attentes des soirées entres copines !!
Pour un look épuré, les soubassements seront entièrement optimisés avec des portants suspendus pour exposer les différentes collections de vêtements. Une bibliothèque déstructurée apportera de la légèreté et recevra les accessoires pour une mise en avant des ventes complémentaires.
Un garde-corps type verrière viendra souligner l’escalier pour délimiter la pièce et permettra de couper l’air froid du garage.
Ajoutez à cela un espace bureau pour gérer la partie administrative et pouvoir avoir à porter de main les bons de commande lors des réunions et des ventes privées.
Loft-style Living Room Design Photos with Pink Walls
1