Loft-style Living Room Design Photos with Recessed
Refine by:
Budget
Sort by:Popular Today
1 - 20 of 143 photos
Item 1 of 3

Il bellissimo appartamento a Bologna di questa giovanissima coppia con due figlie, Ginevra e Virginia, è stato realizzato su misura per fornire a V e M una casa funzionale al 100%, senza rinunciare alla bellezza e al fattore wow. La particolarità della casa è sicuramente l’illuminazione, ma anche la scelta dei materiali.
Eleganza e funzionalità sono sempre le parole chiave che muovono il nostro design e nell’appartamento VDD raggiungono l’apice.
Il tutto inizia con un soggiorno completo di tutti i comfort e di vari accessori; guardaroba, librerie, armadietti con scarpiere fino ad arrivare ad un’elegantissima cucina progettata appositamente per V!
Lavanderia a scomparsa con vista diretta sul balcone. Tutti i mobili sono stati scelti con cura e rispettando il budget. Numerosi dettagli rendono l’appartamento unico:
i controsoffitti, ad esempio, o la pavimentazione interrotta da una striscia nera continua, con l’intento di sottolineare l’ingresso ma anche i punti focali della casa. Un arredamento superbo e chic rende accogliente il soggiorno.
Alla camera da letto principale si accede dal disimpegno; varcando la porta si ripropone il linguaggio della sottolineatura del pavimento con i controsoffitti, in fondo al quale prende posto un piccolo angolo studio. Voltando lo sguardo si apre la zona notte, intima e calda, con un grande armadio con ante in vetro bronzato riflettente che riscaldano lo spazio. Il televisore è sostituito da un sistema di proiezione a scomparsa.
Una porta nascosta interrompe la continuità della parete. Lì dentro troviamo il bagno personale, ma sicuramente la stanza più seducente. Una grande doccia per due persone con tutti i comfort del mercato: bocchette a cascata, soffioni colorati, struttura wellness e tubo dell’acqua! Una mezza luna di specchio retroilluminato poggia su un lungo piano dove prendono posto i due lavabi. I vasi, invece, poggiano su una parete accessoria che non solo nasconde i sistemi di scarico, ma ha anche la funzione di contenitore. L’illuminazione del bagno è progettata per garantire il relax nei momenti più intimi della giornata.
Le camerette di Ginevra e Virginia sono totalmente personalizzate e progettate per sfruttare al meglio lo spazio. Particolare attenzione è stata dedicata alla scelta delle tonalità dei tessuti delle pareti e degli armadi. Il bagno cieco delle ragazze contiene una doccia grande ed elegante, progettata con un’ampia nicchia. All’interno del bagno sono stati aggiunti ulteriori vani accessori come mensole e ripiani utili per contenere prodotti e biancheria da bagno.
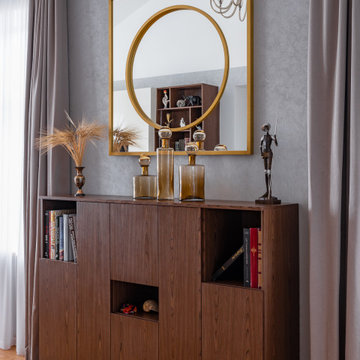
Дизайн-проект реализован Бюро9: Комплектация и декорирование. Руководитель Архитектор-Дизайнер Екатерина Ялалтынова.
Design ideas for a mid-sized transitional loft-style living room in Moscow with a library, grey walls, medium hardwood floors, a ribbon fireplace, a stone fireplace surround, a wall-mounted tv, brown floor, recessed and brick walls.
Design ideas for a mid-sized transitional loft-style living room in Moscow with a library, grey walls, medium hardwood floors, a ribbon fireplace, a stone fireplace surround, a wall-mounted tv, brown floor, recessed and brick walls.
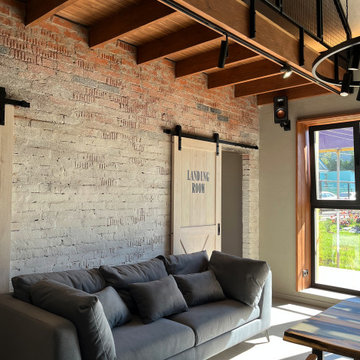
гостиная в доме совмещенная со столовой и кухней
Design ideas for a small industrial loft-style living room in Yekaterinburg with a music area, grey walls, porcelain floors, grey floor, recessed and brick walls.
Design ideas for a small industrial loft-style living room in Yekaterinburg with a music area, grey walls, porcelain floors, grey floor, recessed and brick walls.
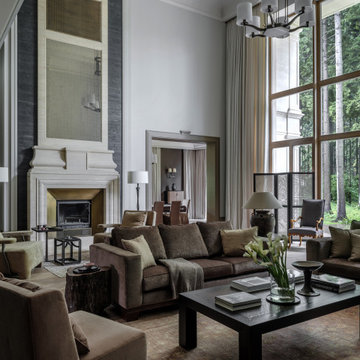
Inspiration for a large transitional formal loft-style living room in Moscow with white walls, medium hardwood floors, a standard fireplace, a stone fireplace surround, grey floor and recessed.
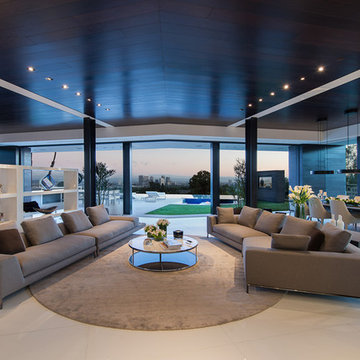
Laurel Way Beverly Hills luxury home modern open air living room with sliding glass pocket walls. Photo by William MacCollum.
Design ideas for an expansive modern formal loft-style living room in Los Angeles with white floor and recessed.
Design ideas for an expansive modern formal loft-style living room in Los Angeles with white floor and recessed.

Material High Gloss Laminate with PVC paneling
Photo of a mid-sized asian formal loft-style living room in Delhi with white walls, ceramic floors, no fireplace, a plaster fireplace surround, a wall-mounted tv, beige floor, recessed and wallpaper.
Photo of a mid-sized asian formal loft-style living room in Delhi with white walls, ceramic floors, no fireplace, a plaster fireplace surround, a wall-mounted tv, beige floor, recessed and wallpaper.
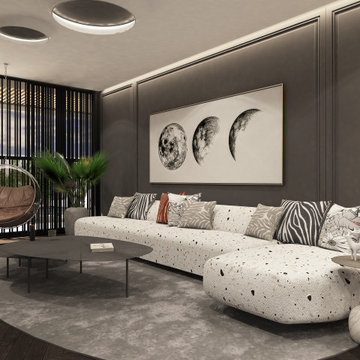
Living room
Inspiration for a large modern loft-style living room in Other with brown floor, black walls, dark hardwood floors, a concealed tv, recessed and panelled walls.
Inspiration for a large modern loft-style living room in Other with brown floor, black walls, dark hardwood floors, a concealed tv, recessed and panelled walls.
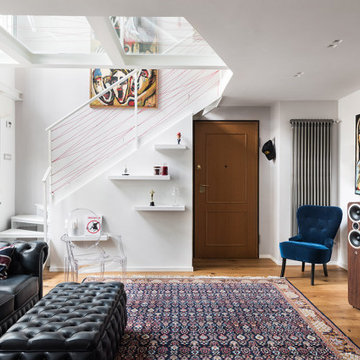
salone con doppia altezza e solaio in vetro, arredi in sitle in un contesto essenziale e moderno
Photo of a small industrial loft-style living room in Rome with white walls, light hardwood floors, a wall-mounted tv and recessed.
Photo of a small industrial loft-style living room in Rome with white walls, light hardwood floors, a wall-mounted tv and recessed.

Open Family room-dining room & Kitchen Boho-chic design characterized by neutral color palette, natural material, and lots of art.
the living room consists of a u-shaped sectional, a modern simple fireplace surrounded by a minimalist design side chair for a beautiful reading corner.
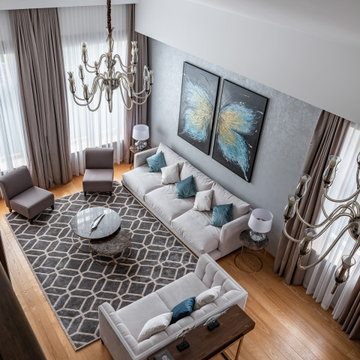
Дизайн-проект реализован Бюро9: Комплектация и декорирование. Руководитель Архитектор-Дизайнер Екатерина Ялалтынова.
This is an example of a mid-sized transitional loft-style living room in Moscow with a library, grey walls, medium hardwood floors, a ribbon fireplace, a stone fireplace surround, a wall-mounted tv, brown floor, recessed and brick walls.
This is an example of a mid-sized transitional loft-style living room in Moscow with a library, grey walls, medium hardwood floors, a ribbon fireplace, a stone fireplace surround, a wall-mounted tv, brown floor, recessed and brick walls.
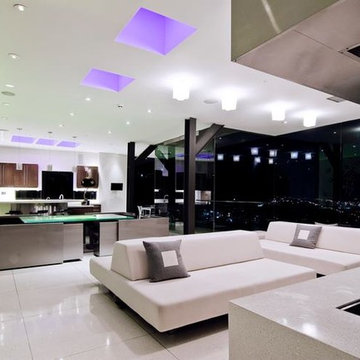
Harold Way Hollywood Hills modern luxury home open plan dining room, living room & kitchenn
Design ideas for an expansive modern formal loft-style living room in Los Angeles with white walls, porcelain floors, a two-sided fireplace, a tile fireplace surround, white floor and recessed.
Design ideas for an expansive modern formal loft-style living room in Los Angeles with white walls, porcelain floors, a two-sided fireplace, a tile fireplace surround, white floor and recessed.
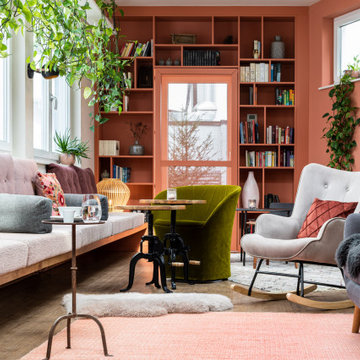
Wohlfühloase in wildem Design sorgt für Wohlfühlfaktor.
Durch das gelungene und stilsichere Design der Hausherrin entstand hier eine richtige Wohlfühloase wo man sich gerne trifft zum diskutieren, philosophieren, lesen, entspannen, geniessen - zu einfach Allem was einem den Alltag vergessen lässt und einemfür ein "wohliges" Gefühl sorgt. Die lange Bank in wildem Nussbaum, das Bücherregal in rosa, die Pflanzendeko von der Decke, die Schwarzwaldtanne als moderne 3D-Wandverkleidung - hier findet sich alles was man so nicht direkt erwartet... im Endeffekt Glückseligkeit pur.
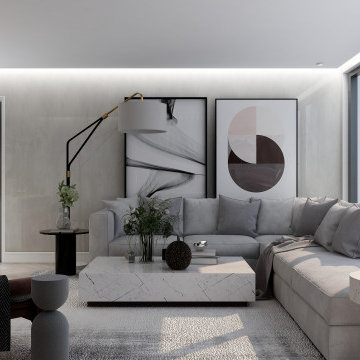
a modern living/kitchen area design featuring custom design wall mounted tv media console with wood paneling and indirect light.
in this design we kept it simple and elegant with a neutral grey color palette with a pop of color.
the open kitchen features bold brass pendant lighting above the island, an under-mounted fridge, and push pull cabinets that accentuates the modern look with sleek glossy finish cabinets.
with the gorgeous floor to ceiling windows and that view, this apartment turned out to be an exquisite home that proves that small spaces can be gorgeous and practical.
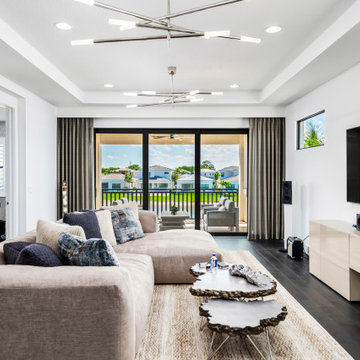
This is an example of a large contemporary loft-style living room in Miami with white walls, dark hardwood floors, a wall-mounted tv, brown floor and recessed.
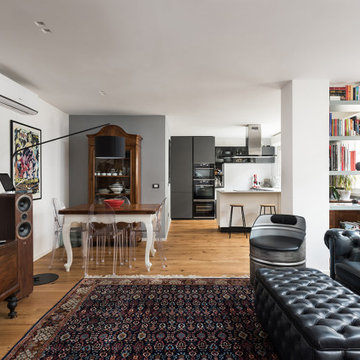
salone con cucina a vista, arredi in sitle in un contesto essenziale e moderno
Small industrial loft-style living room in Rome with white walls, light hardwood floors, a wall-mounted tv and recessed.
Small industrial loft-style living room in Rome with white walls, light hardwood floors, a wall-mounted tv and recessed.
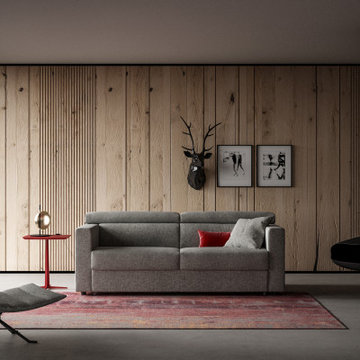
studi di interior styling, attraverso l'uso di colore, texture, materiali
Photo of a large eclectic loft-style living room in Milan with beige walls, concrete floors, a hanging fireplace, grey floor, recessed, wood walls and a metal fireplace surround.
Photo of a large eclectic loft-style living room in Milan with beige walls, concrete floors, a hanging fireplace, grey floor, recessed, wood walls and a metal fireplace surround.

Гостиная из проекта квартиры в старом фонде. Мы объединили комнату с кухней и возвели второй ярус со спальным местом наверху.
Под вторым ярусом разместили встроенную систему хранения с дверьми-купе.
Лестница заканчивается тумбой под ТВ, на которой можно сидеть. В тумбу интегрированы нижние две ступени.
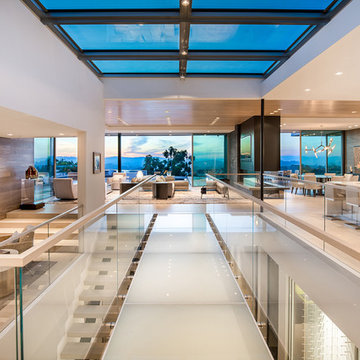
Trousdale Beverly Hills luxury home modern glass bridge walkway with skylight overhead. Photo by Jason Speth.
Expansive modern loft-style living room in Los Angeles with a home bar, multi-coloured walls, a two-sided fireplace, white floor and recessed.
Expansive modern loft-style living room in Los Angeles with a home bar, multi-coloured walls, a two-sided fireplace, white floor and recessed.
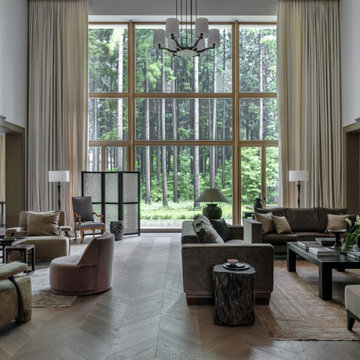
Inspiration for a large transitional loft-style living room in Moscow with white walls, medium hardwood floors, a standard fireplace, a stone fireplace surround, a wall-mounted tv, recessed and grey floor.
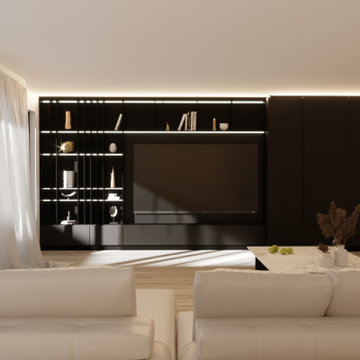
Design ideas for a large contemporary loft-style living room in Venice with a library, white walls, light hardwood floors, a two-sided fireplace, a metal fireplace surround, a built-in media wall, recessed and decorative wall panelling.
Loft-style Living Room Design Photos with Recessed
1