Loft-style Living Room Design Photos with Vaulted
Refine by:
Budget
Sort by:Popular Today
1 - 20 of 472 photos

Living room featuring modern steel and wood fireplace wall with upper-level loft and horizontal round bar railings.
Floating Stairs and Railings by Keuka Studios
www.Keuka-Studios.com
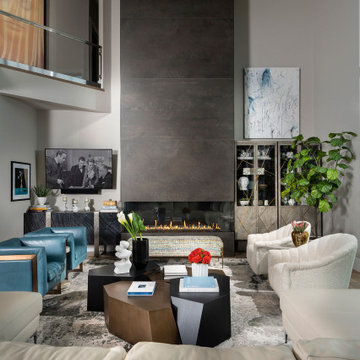
Inspiration for an expansive modern loft-style living room in Other with grey walls, light hardwood floors, a ribbon fireplace, a wall-mounted tv, brown floor, vaulted and a tile fireplace surround.
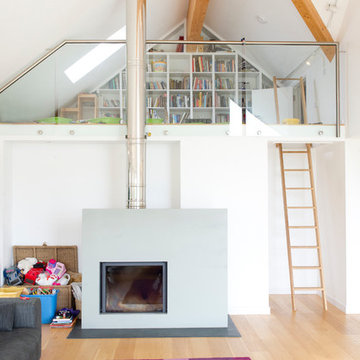
A contemporary home design for clients that featured south-facing balconies maximising the sea views, whilst also creating a blend of outdoor and indoor rooms. The spacious and light interior incorporates a central staircase with floating stairs and glazed balustrades.
Revealed wood beams against the white contemporary interior, along with the wood burner, add traditional touches to the home, juxtaposing the old and the new.
Photographs: Alison White

Orris Maple Hardwood– Unlike other wood floors, the color and beauty of these are unique, in the True Hardwood flooring collection color goes throughout the surface layer. The results are truly stunning and extraordinarily beautiful, with distinctive features and benefits.
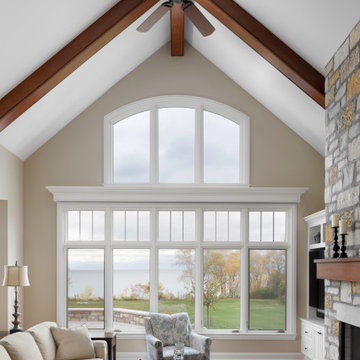
View of Lake Michigan from the great room
Inspiration for a large traditional loft-style living room in Milwaukee with beige walls, dark hardwood floors, a standard fireplace, a stone fireplace surround, brown floor and vaulted.
Inspiration for a large traditional loft-style living room in Milwaukee with beige walls, dark hardwood floors, a standard fireplace, a stone fireplace surround, brown floor and vaulted.
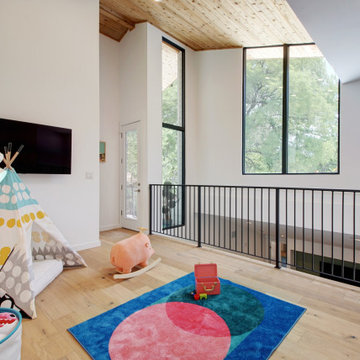
A single-story ranch house in Austin received a new look with a two-story addition and complete remodel.
Design ideas for a large scandinavian loft-style living room in Austin with white walls, light hardwood floors, a wall-mounted tv, brown floor and vaulted.
Design ideas for a large scandinavian loft-style living room in Austin with white walls, light hardwood floors, a wall-mounted tv, brown floor and vaulted.
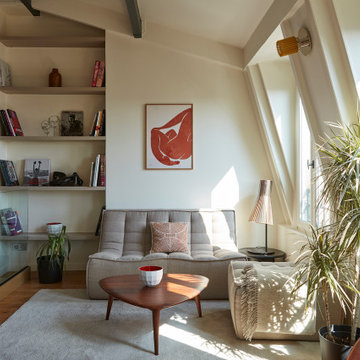
This is an example of a contemporary loft-style living room in Paris with white walls and vaulted.
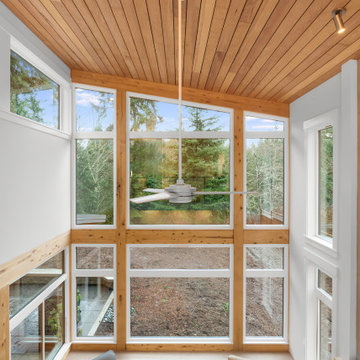
Architect: Grouparchitect. Photographer credit: © 2021 AMF Photography
Design ideas for a mid-sized contemporary loft-style living room in Seattle with white walls, medium hardwood floors, a standard fireplace, a tile fireplace surround, grey floor and vaulted.
Design ideas for a mid-sized contemporary loft-style living room in Seattle with white walls, medium hardwood floors, a standard fireplace, a tile fireplace surround, grey floor and vaulted.
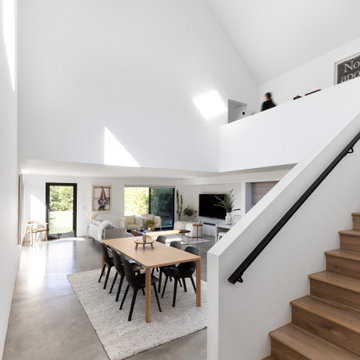
The interior of the home is polar opposite of the exterior. The double-heigh volume is flooded with light, highlighting the bright upper mass and more complex living surfaces below.
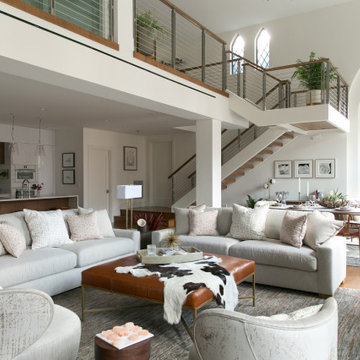
Design ideas for a contemporary loft-style living room in Boston with white walls, light hardwood floors, brown floor and vaulted.
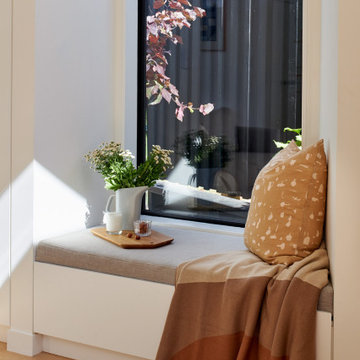
Mid-sized contemporary loft-style living room in Auckland with light hardwood floors and vaulted.
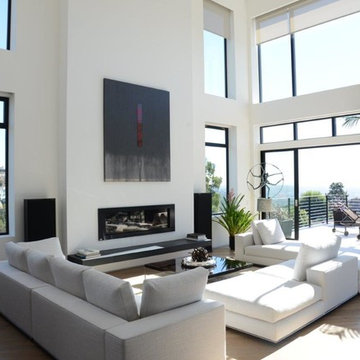
Large modern formal loft-style living room in Los Angeles with white walls, light hardwood floors, a standard fireplace, no tv, beige floor and vaulted.
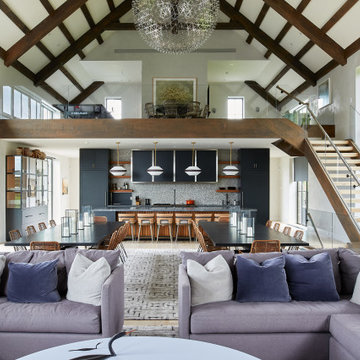
Design ideas for an expansive contemporary loft-style living room in New York with white walls, light hardwood floors, a standard fireplace, a stone fireplace surround, beige floor and vaulted.
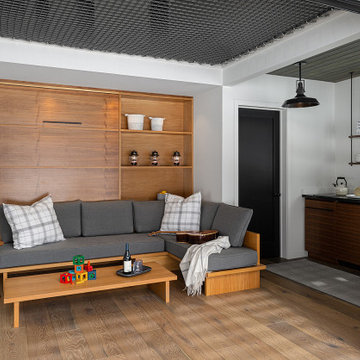
Custom wood built-ins, furniture and a Murphy bed allow the limited space to feel larger than it seems. No need to move furniture to pull down the bed for sleeping. These cushy couches stay right where they are. Free standing modern wood stove stands in the corner to keep the area warm. The upper level is open to the lower level and visible through a net.
The kitchenette is just a short walk away.
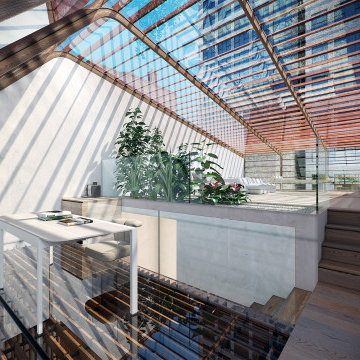
Mid-sized contemporary loft-style living room in New York with white walls, a wall-mounted tv and vaulted.
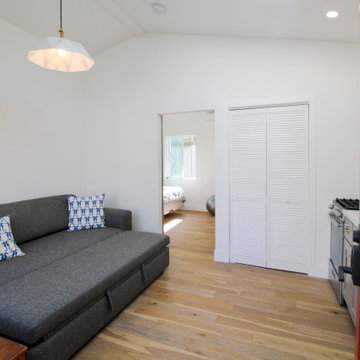
Asd you enter this accessory dwelling unit you will find it provides laminate flooring with white walls and white crown molding for a finished look. With recessed and suspended lighting, this living room has plenty of open space for feeling at home. Stainless steel stove with a white granite counter top and white tiled back splash in the kitchenette. Completed by gray shaker style cabinet doors and brass colored drawer pulls and fixtures.
The paneled white doors contain a small pantry area which is easily accessable to any part of the main room. And with a sleeper/couch, this main room is ready to double as a sleepover ready to happen!
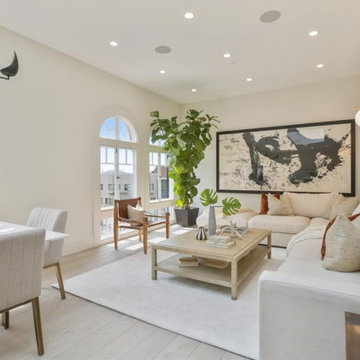
Inspiration for a mid-sized contemporary formal loft-style living room in Los Angeles with beige floor, white walls, vinyl floors, no fireplace, no tv and vaulted.

Mid-sized modern loft-style living room in Vancouver with multi-coloured walls, a wall-mounted tv, porcelain floors, a ribbon fireplace, a tile fireplace surround, multi-coloured floor and vaulted.
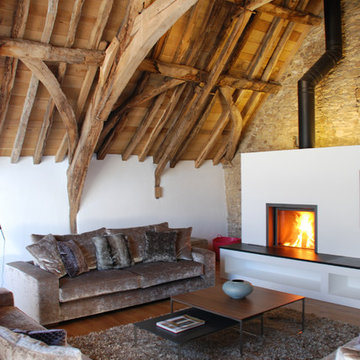
One of the only surviving examples of a 14thC agricultural building of this type in Cornwall, the ancient Grade II*Listed Medieval Tithe Barn had fallen into dereliction and was on the National Buildings at Risk Register. Numerous previous attempts to obtain planning consent had been unsuccessful, but a detailed and sympathetic approach by The Bazeley Partnership secured the support of English Heritage, thereby enabling this important building to begin a new chapter as a stunning, unique home designed for modern-day living.
A key element of the conversion was the insertion of a contemporary glazed extension which provides a bridge between the older and newer parts of the building. The finished accommodation includes bespoke features such as a new staircase and kitchen and offers an extraordinary blend of old and new in an idyllic location overlooking the Cornish coast.
This complex project required working with traditional building materials and the majority of the stone, timber and slate found on site was utilised in the reconstruction of the barn.
Since completion, the project has been featured in various national and local magazines, as well as being shown on Homes by the Sea on More4.
The project won the prestigious Cornish Buildings Group Main Award for ‘Maer Barn, 14th Century Grade II* Listed Tithe Barn Conversion to Family Dwelling’.
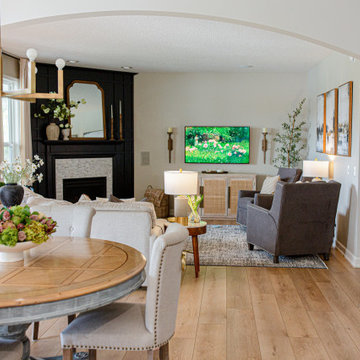
Inspired by sandy shorelines on the California coast, this beachy blonde vinyl floor brings just the right amount of variation to each room. With the Modin Collection, we have raised the bar on luxury vinyl plank. The result is a new standard in resilient flooring. Modin offers true embossed in register texture, a low sheen level, a rigid SPC core, an industry-leading wear layer, and so much more.
Loft-style Living Room Design Photos with Vaulted
1