Look-out Basement Design Ideas
Refine by:
Budget
Sort by:Popular Today
1 - 20 of 8,361 photos
Item 1 of 2
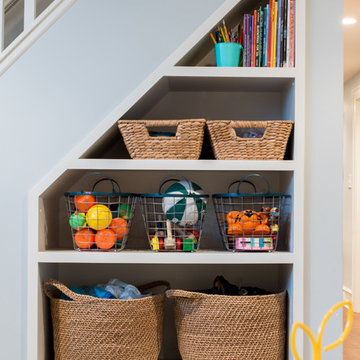
Joe Tighe
Inspiration for a large transitional look-out basement in Chicago with blue walls and no fireplace.
Inspiration for a large transitional look-out basement in Chicago with blue walls and no fireplace.
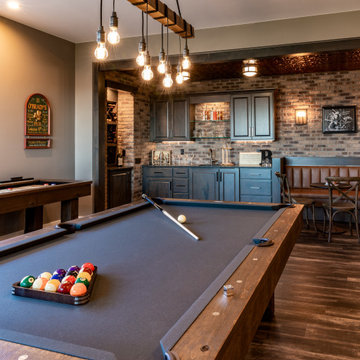
We went for a speakeasy feel in this basement rec room space. Oversized sectional, industrial pool and shuffleboard tables, bar area with exposed brick and a built-in leather banquette for seating.
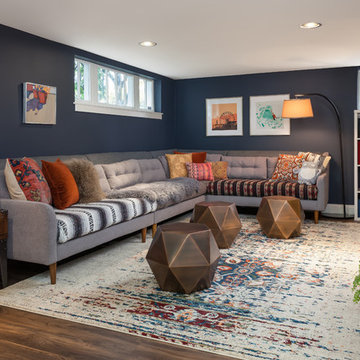
This huge sectional from West Elm (it’s 13 feet long!!) gives plenty of seating and fills the space. It turned out that the cats liked the new sofa as much as the humans… not good. So the homeowner brilliantly layered a few Mexican blankets and a sheepskin over the cushions and arms of the sofa to protect it from the cats, and inadvertently added a level of bohemian texture and pattern to the room that is absolutely fantastic!
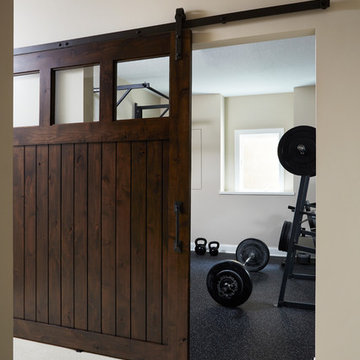
Alyssa Lee Photography
Photo of a mid-sized country look-out basement in Minneapolis with white walls, carpet, a standard fireplace, a tile fireplace surround and beige floor.
Photo of a mid-sized country look-out basement in Minneapolis with white walls, carpet, a standard fireplace, a tile fireplace surround and beige floor.

This basement remodel held special significance for an expectant young couple eager to adapt their home for a growing family. Facing the challenge of an open layout that lacked functionality, our team delivered a complete transformation.
The project's scope involved reframing the layout of the entire basement, installing plumbing for a new bathroom, modifying the stairs for code compliance, and adding an egress window to create a livable bedroom. The redesigned space now features a guest bedroom, a fully finished bathroom, a cozy living room, a practical laundry area, and private, separate office spaces. The primary objective was to create a harmonious, open flow while ensuring privacy—a vital aspect for the couple. The final result respects the original character of the house, while enhancing functionality for the evolving needs of the homeowners expanding family.

Photo of a contemporary look-out basement in Toronto with grey walls, vinyl floors, a standard fireplace, a wood fireplace surround, brown floor and wallpaper.

This is an example of a mid-sized country look-out basement in Other with a home bar, white walls, vinyl floors, brown floor and planked wall panelling.

Inspiration for a large modern look-out basement in Indianapolis with a home bar, beige walls, carpet, a standard fireplace, a tile fireplace surround and beige floor.

This LVP driftwood-inspired design balances overcast grey hues with subtle taupes. A smooth, calming style with a neutral undertone that works with all types of decor. The Modin Rigid luxury vinyl plank flooring collection is the new standard in resilient flooring. Modin Rigid offers true embossed-in-register texture, creating a surface that is convincing to the eye and to the touch; a low sheen level to ensure a natural look that wears well over time; four-sided enhanced bevels to more accurately emulate the look of real wood floors; wider and longer waterproof planks; an industry-leading wear layer; and a pre-attached underlayment.
The Modin Rigid luxury vinyl plank flooring collection is the new standard in resilient flooring. Modin Rigid offers true embossed-in-register texture, creating a surface that is convincing to the eye and to the touch; a low sheen level to ensure a natural look that wears well over time; four-sided enhanced bevels to more accurately emulate the look of real wood floors; wider and longer waterproof planks; an industry-leading wear layer; and a pre-attached underlayment.

Basement finished to include game room, family room, shiplap wall treatment, sliding barn door and matching beam, numerous built-ins, new staircase, home gym, locker room and bathroom in addition to wine bar area.
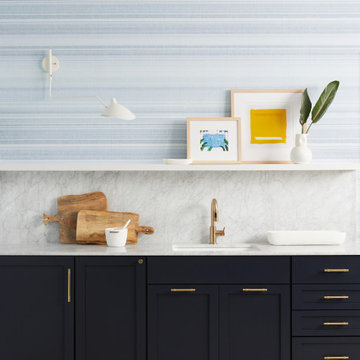
Interior Design, Custom Furniture Design & Art Curation by Chango & Co.
This is an example of a mid-sized beach style look-out basement in New York with white walls, light hardwood floors, no fireplace and brown floor.
This is an example of a mid-sized beach style look-out basement in New York with white walls, light hardwood floors, no fireplace and brown floor.
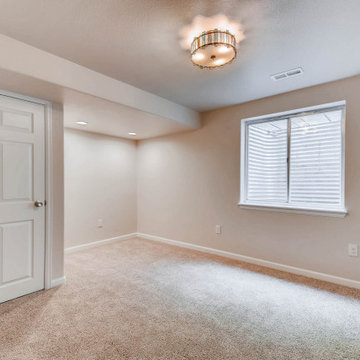
Small basement finish with rustic wood wall.
Design ideas for a small country look-out basement in Denver with white walls, carpet and beige floor.
Design ideas for a small country look-out basement in Denver with white walls, carpet and beige floor.
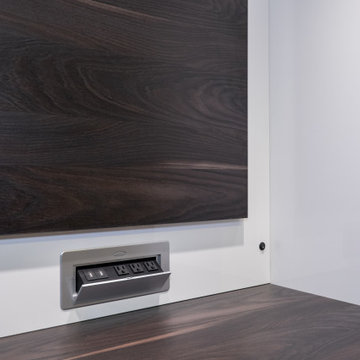
We built a multi-function wall-to-wall TV/entertainment and home office unit along a long wall in a basement. Our clients had 2 small children and already spent a lot of time in their basement, but needed a modern design solution to house their TV, video games, provide more storage, have a home office workspace, and conceal a protruding foundation wall.
We designed a TV niche and open shelving for video game consoles and games, open shelving for displaying decor, overhead and side storage, sliding shelving doors, desk and side storage, open shelving, electrical panel hidden access, power and USB ports, and wall panels to create a flush cabinetry appearance.
These custom cabinets were designed by O.NIX Kitchens & Living and manufactured in Italy by Biefbi Cucine in high gloss laminate and dark brown wood laminate.
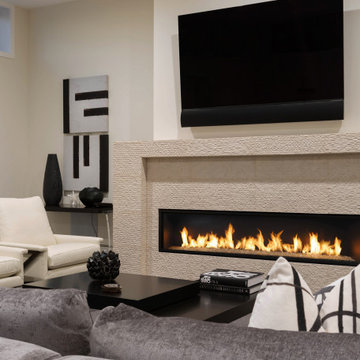
Design ideas for a large contemporary look-out basement in Orange County with white walls, carpet, a standard fireplace and a tile fireplace surround.
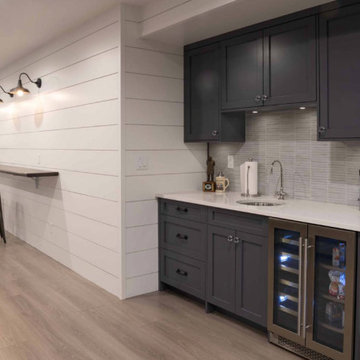
Mid-sized transitional look-out basement in New York with grey walls, laminate floors, no fireplace and brown floor.
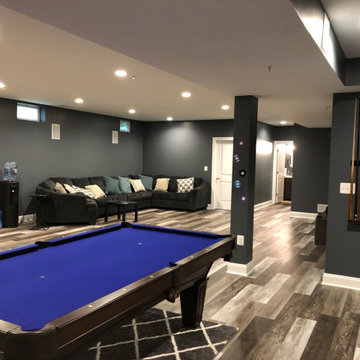
LVP
This is an example of a large modern look-out basement with black walls, no fireplace, brown floor and vinyl floors.
This is an example of a large modern look-out basement with black walls, no fireplace, brown floor and vinyl floors.
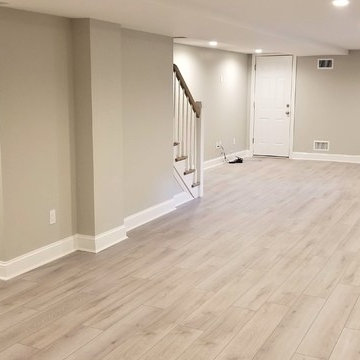
A newly converted basement we just finished. The clients chose Coretec 7" wide wood-look vinyl flooring. Coretec is a waterproof, interlocking PVC tile with a cork underlayment to keep out chills and noise.
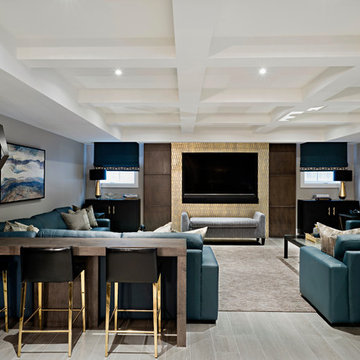
The basement is designed for the men of the house, utilizing a cooler colour palette and offer a masculine experience. It is completed with a bar, recreation room, and a large seating area.
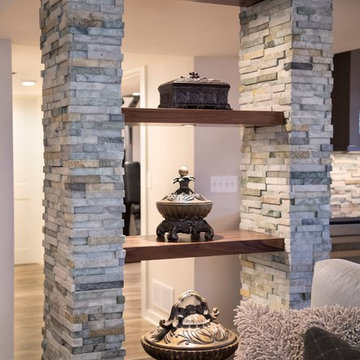
Designed to our client’s stylistic tastes and functional needs, budget and timeline, the basement was transformed into a luxurious, multi-use open space, featuring Adura and Four Seasons flooring, custom shelving displays, concealed structural columns, stone finishes, a beautiful glass chandelier, and even a large fish tank that created a striking focal point and visual interest in the room. Other unique amenities include Grohe plumbing fixtures, an InSinkerator, Braun fan and Pella windows, for controlled circular air flow.
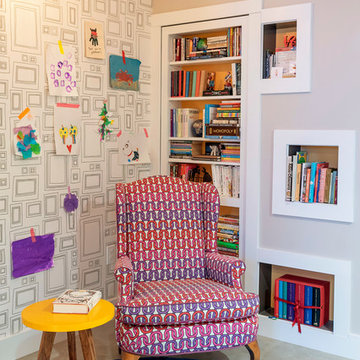
Andrea Cipriani Mecchi: photo
This is an example of a small eclectic look-out basement in Philadelphia with grey walls, concrete floors and grey floor.
This is an example of a small eclectic look-out basement in Philadelphia with grey walls, concrete floors and grey floor.
Look-out Basement Design Ideas
1