Master Bathroom Design Ideas

Can you believe this bath used to have a tiny single vanity and freestanding tub? We transformed this bath with a spa like shower and wall hung vanity with plenty of storage/
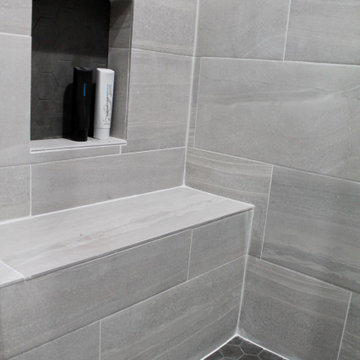
This bathroom was the final space to be designed for this client by me. We did space planning and furniture when they first moved in, a couple years later we did a full kitchen remodel and now we finally did the bathroom. This wasn't a full remodel so we kept some of the items that were in good condition and updated the rest. First thing we focused on was the shower, with some existing functional problems we made sure the incorporate storage and a bench for this walk in shower. That allowed space for bottles and a seat. With the existing vanity cabinet and counter tops staying I wanted to coordinate the dark counter with adding some dark elements elsewhere to tie they in together. We did a dark charcoal hex shower floor and also used that tile in the back of the niches. Since the shower was a dark place we added a light in shower and used a much lighter tile on the wall and bench. this tile was carried into the rest of the bathroom on the floor and the smaller version for the tub surround in a 2"x2" mosaic. The wall color before was dark and client loved it so we did a new dark grey but brightened the space with a white ceiling. New chrome faucets throughout to give a reflective element. This bathroom truly feels more relaxing for a bath or a quick shower!
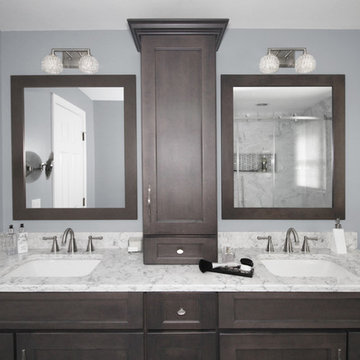
This master bath ‘Renovision’ came with three main requests from the homeowner: more storage, a larger shower and a luxurious look that feels like being at an upscale hotel. The Renovisions team accomplished these wishes and exceeded the clients expectations.
Request number 1: more storage. The existing closet was reconfigured to accommodate better storage for towels and bath supplies making it both functional and attractive. The custom built pull-out hamper was perfect. The long vanity and center tower offers much more cabinet space and drawer storage compared to what they had, especially with the increased vanity height.
Request number 2: A larger shower. Working within the existing footprint we were able to build a shower that is nearly a foot deeper as space was available. Creating a large rectangular cubby provides plenty of space for shampoos and soaps. The frameless sliding glass shower enclosure keeps the space open and airy while allowing the beautiful Carrera-look porcelain wall tiles to be the focus of this master bath.
Request number 3: a luxurious look. Turning their once boring, builder grade bathroom into an upscale hotel-like space was challenging, however, not a problem for the Renovisions team and their creative ways of resolving design snags along the way. Re-locating the doorway to the bathroom was one way to create a more spacious flow in and out of the space. Having the right design to start was half the battle – installing the beautiful products right the first time to ensure a proper fit and finish worthy of the upscale feel is the other half. The delicate tile detail in the shower cubby is the ‘jewelry’ in the room – the soft curves of this 2-tone wave design tile adds a dramatic feel and enlightened mood this client loves.
Overall, the homeowner was happy with every solution-based approach to all requests – their once dated builders bath is now bright, open and airy with a soft grey wall color adding to the soothing feel of this master bath.
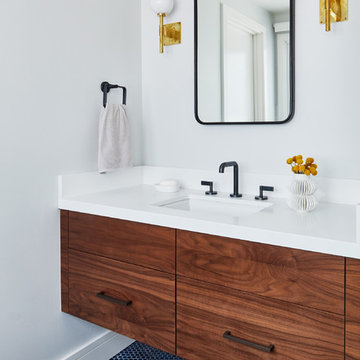
Design ideas for a small midcentury master bathroom in San Francisco with medium wood cabinets, flat-panel cabinets, white walls, mosaic tile floors, an undermount sink and blue floor.
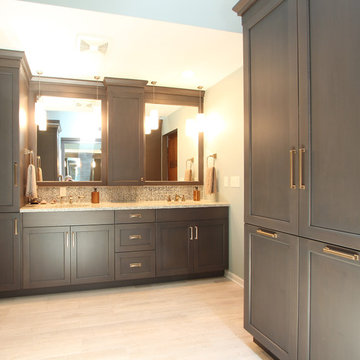
A tall linen cabinet houses linens and overflow bathroom storage. A wall mounted cabinet between the two vanities houses everyday beauty products, toothbrushes, etc. Brass hardware and brass plumbing fixtures were selected. Glass mosaic tile was used on the backsplash and paired with cambria quartz countertops.
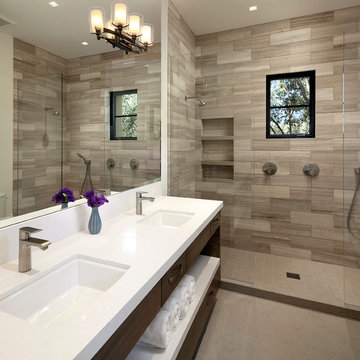
Bathroom.
Large mediterranean master bathroom in Santa Barbara with an undermount sink, flat-panel cabinets, dark wood cabinets, an alcove shower, gray tile, stone tile, white walls, porcelain floors and solid surface benchtops.
Large mediterranean master bathroom in Santa Barbara with an undermount sink, flat-panel cabinets, dark wood cabinets, an alcove shower, gray tile, stone tile, white walls, porcelain floors and solid surface benchtops.
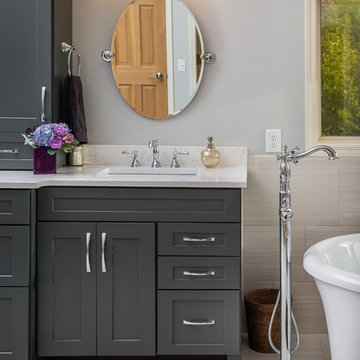
Dave M. Davis Photography, Showplace Wood Products
This is an example of a mid-sized transitional master bathroom in Other with an undermount sink, shaker cabinets, grey cabinets, engineered quartz benchtops, a freestanding tub, an alcove shower, a one-piece toilet, white tile, porcelain tile, grey walls and porcelain floors.
This is an example of a mid-sized transitional master bathroom in Other with an undermount sink, shaker cabinets, grey cabinets, engineered quartz benchtops, a freestanding tub, an alcove shower, a one-piece toilet, white tile, porcelain tile, grey walls and porcelain floors.
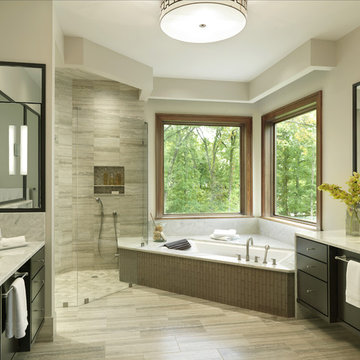
Alise O'Brien Photography
Design ideas for a large transitional master bathroom in St Louis with marble floors, beige walls, an undermount sink, a corner shower, gray tile, marble benchtops, dark wood cabinets, flat-panel cabinets and an undermount tub.
Design ideas for a large transitional master bathroom in St Louis with marble floors, beige walls, an undermount sink, a corner shower, gray tile, marble benchtops, dark wood cabinets, flat-panel cabinets and an undermount tub.

Large transitional master bathroom in Salt Lake City with shaker cabinets, light wood cabinets, a freestanding tub, a double shower, a two-piece toilet, white tile, ceramic tile, white walls, porcelain floors, an undermount sink, engineered quartz benchtops, grey floor, a hinged shower door, black benchtops, a shower seat, a double vanity and a built-in vanity.

custom made vanity cabinet
Design ideas for a large midcentury master wet room bathroom in Little Rock with dark wood cabinets, a freestanding tub, white tile, porcelain tile, white walls, porcelain floors, engineered quartz benchtops, blue floor, a hinged shower door, white benchtops, a double vanity, a freestanding vanity, an undermount sink and flat-panel cabinets.
Design ideas for a large midcentury master wet room bathroom in Little Rock with dark wood cabinets, a freestanding tub, white tile, porcelain tile, white walls, porcelain floors, engineered quartz benchtops, blue floor, a hinged shower door, white benchtops, a double vanity, a freestanding vanity, an undermount sink and flat-panel cabinets.

This is an example of a mid-sized transitional master bathroom in Orange County with shaker cabinets, grey cabinets, an undermount tub, an alcove shower, grey walls, marble floors, an undermount sink, engineered quartz benchtops, white floor, a hinged shower door, white benchtops, a double vanity and a built-in vanity.

This is an example of a large beach style master bathroom in Charleston with shaker cabinets, white cabinets, an alcove shower, white tile, ceramic tile, white walls, wood-look tile, engineered quartz benchtops, grey floor, a hinged shower door, white benchtops, a niche, a double vanity, a built-in vanity and planked wall panelling.

This stunning Gainesville bathroom design is a spa style retreat with a large vanity, freestanding tub, and spacious open shower. The Shiloh Cabinetry vanity with a Windsor door style in a Stonehenge finish on Alder gives the space a warm, luxurious feel, accessorized with Top Knobs honey bronze finish hardware. The large L-shaped vanity space has ample storage including tower cabinets with a make up vanity in the center. Large beveled framed mirrors to match the vanity fit neatly between each tower cabinet and Savoy House light fixtures are a practical addition that also enhances the style of the space. An engineered quartz countertop, plus Kohler Archer sinks and Kohler Purist faucets complete the vanity area. A gorgeous Strom freestanding tub add an architectural appeal to the room, paired with a Kohler bath faucet, and set against the backdrop of a Stone Impressions Lotus Shadow Thassos Marble tiled accent wall with a chandelier overhead. Adjacent to the tub is the spacious open shower style featuring Soci 3x12 textured white tile, gold finish Kohler showerheads, and recessed storage niches. A large, arched window offers natural light to the space, and towel hooks plus a radiator towel warmer sit just outside the shower. Happy Floors Northwind white 6 x 36 wood look porcelain floor tile in a herringbone pattern complete the look of this space.
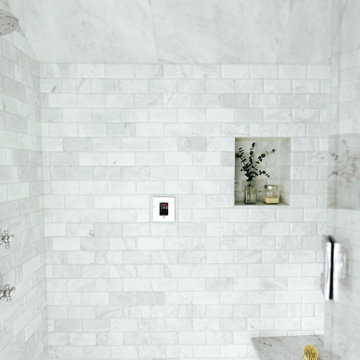
This is an example of a mid-sized transitional master wet room bathroom in Other with a built-in vanity, gray tile, a hinged shower door and a shower seat.
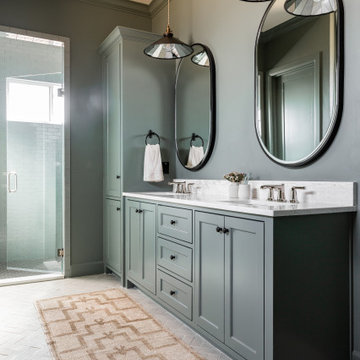
Playing off the grey subway tile in this bathroom, the herringbone-patterned thin brick adds sumptuous texture to the floor.
DESIGN
High Street Homes
PHOTOS
Jen Morley Burner
Tile Shown: Glazed Thin Brick in Silk, 2x6 in Driftwood, 3" Hexagon in Iron Ore
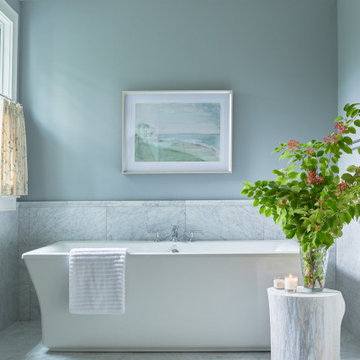
Playful and relaxed, honoring classical Victorian elements with contemporary living for a modern young family.
Inspiration for a transitional master bathroom in New York with white cabinets, a freestanding tub, black and white tile, marble, blue walls, marble floors, marble benchtops, grey floor, grey benchtops, a double vanity and a built-in vanity.
Inspiration for a transitional master bathroom in New York with white cabinets, a freestanding tub, black and white tile, marble, blue walls, marble floors, marble benchtops, grey floor, grey benchtops, a double vanity and a built-in vanity.
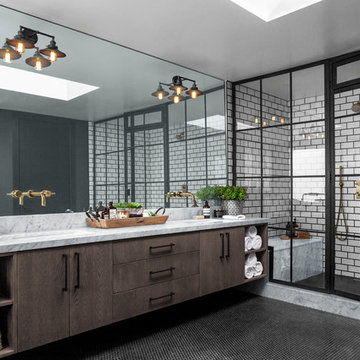
Large industrial master wet room bathroom with porcelain tile, black walls, ceramic floors, marble benchtops, black floor, a hinged shower door, grey benchtops, flat-panel cabinets, dark wood cabinets, white tile and an undermount sink.
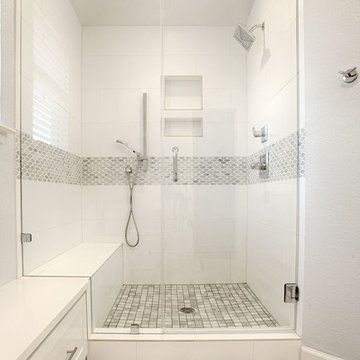
Design ideas for a mid-sized traditional master bathroom in Austin with shaker cabinets, white cabinets, an alcove shower, gray tile, white walls, an undermount sink and engineered quartz benchtops.
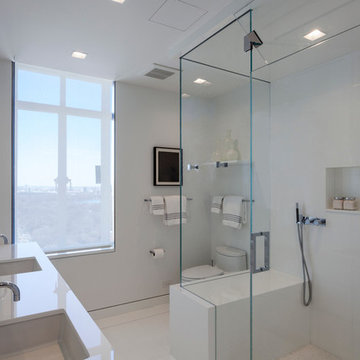
In this ultra modern bath, all hard surfaces are nano-glass.
Large contemporary master bathroom in New York with flat-panel cabinets, white cabinets, an open shower, white tile, glass sheet wall, an undermount sink, glass benchtops, a one-piece toilet and white walls.
Large contemporary master bathroom in New York with flat-panel cabinets, white cabinets, an open shower, white tile, glass sheet wall, an undermount sink, glass benchtops, a one-piece toilet and white walls.
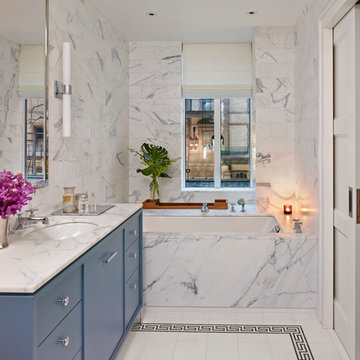
All Photos by Nikolas Koenig
Photo of a mid-sized contemporary master bathroom in New York with an undermount sink, flat-panel cabinets, blue cabinets, an undermount tub, white tile, white walls, stone slab, marble benchtops, white floor and white benchtops.
Photo of a mid-sized contemporary master bathroom in New York with an undermount sink, flat-panel cabinets, blue cabinets, an undermount tub, white tile, white walls, stone slab, marble benchtops, white floor and white benchtops.
Master Bathroom Design Ideas
6