Master Bathroom Design Ideas
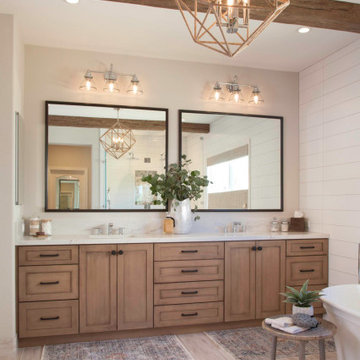
Light and Airy shiplap bathroom was the dream for this hard working couple. The goal was to totally re-create a space that was both beautiful, that made sense functionally and a place to remind the clients of their vacation time. A peaceful oasis. We knew we wanted to use tile that looks like shiplap. A cost effective way to create a timeless look. By cladding the entire tub shower wall it really looks more like real shiplap planked walls.
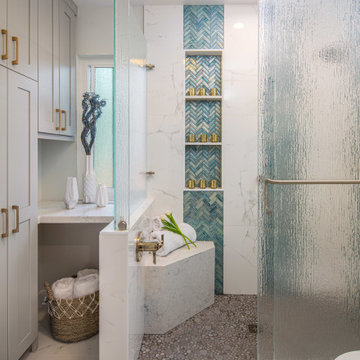
Large transitional master wet room bathroom in San Diego with dark wood cabinets, a one-piece toilet, blue tile, white walls, a vessel sink, engineered quartz benchtops, green floor, a hinged shower door, white benchtops and shaker cabinets.
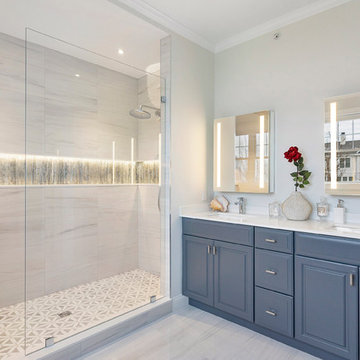
Mid-sized transitional master bathroom in Boston with raised-panel cabinets, grey cabinets, an alcove shower, gray tile, porcelain tile, grey walls, porcelain floors, an undermount sink, engineered quartz benchtops, grey floor, an open shower and white benchtops.
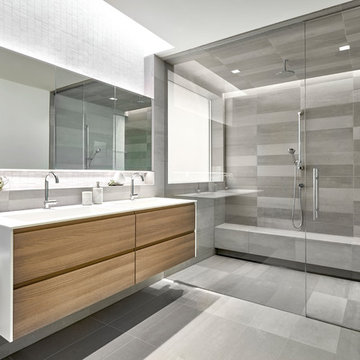
Tony Soluri
Large contemporary master bathroom in Chicago with flat-panel cabinets, light wood cabinets, gray tile, porcelain tile, porcelain floors, solid surface benchtops, grey floor, a double shower, an integrated sink and an open shower.
Large contemporary master bathroom in Chicago with flat-panel cabinets, light wood cabinets, gray tile, porcelain tile, porcelain floors, solid surface benchtops, grey floor, a double shower, an integrated sink and an open shower.
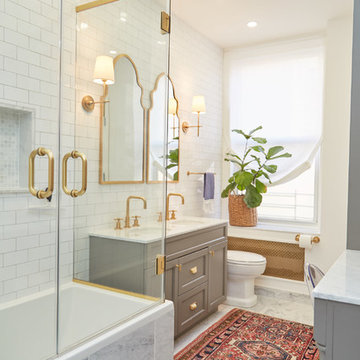
Photo of a transitional master bathroom in New York with recessed-panel cabinets, grey cabinets, a drop-in tub, a shower/bathtub combo, white tile, white walls, an undermount sink, grey floor and a hinged shower door.
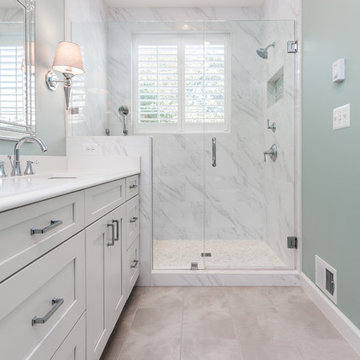
Renee Alexander
Photo of a small transitional master bathroom in DC Metro with shaker cabinets, grey cabinets, an alcove shower, a two-piece toilet, white tile, porcelain floors, an undermount sink, engineered quartz benchtops, beige floor, a hinged shower door, marble, grey walls and white benchtops.
Photo of a small transitional master bathroom in DC Metro with shaker cabinets, grey cabinets, an alcove shower, a two-piece toilet, white tile, porcelain floors, an undermount sink, engineered quartz benchtops, beige floor, a hinged shower door, marble, grey walls and white benchtops.

This is an example of a mid-sized transitional master bathroom in Los Angeles with blue cabinets, a curbless shower, marble, blue walls, porcelain floors, an undermount sink, engineered quartz benchtops, white floor, a hinged shower door, white benchtops, a shower seat, a double vanity, a built-in vanity, white tile and recessed-panel cabinets.

The master bathroom is large with plenty of built-in storage space and double vanity. The countertops carry on from the kitchen. A large freestanding tub sits adjacent to the window next to the large stand-up shower. The floor is a dark great chevron tile pattern that grounds the lighter design finishes.

Simple clean design...in this master bathroom renovation things were kept in the same place but in a very different interpretation. The shower is where the exiting one was, but the walls surrounding it were taken out, a curbless floor was installed with a sleek tile-over linear drain that really goes away. A free-standing bathtub is in the same location that the original drop in whirlpool tub lived prior to the renovation. The result is a clean, contemporary design with some interesting "bling" effects like the bubble chandelier and the mirror rounds mosaic tile located in the back of the niche.
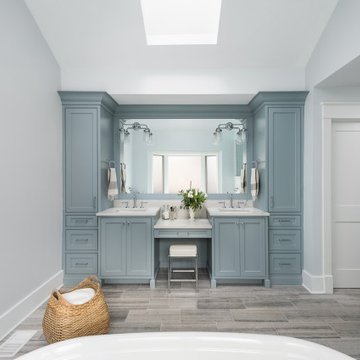
The homeowners wanted to improve the layout and function of their tired 1980’s bathrooms. The master bath had a huge sunken tub that took up half the floor space and the shower was tiny and in small room with the toilet. We created a new toilet room and moved the shower to allow it to grow in size. This new space is far more in tune with the client’s needs. The kid’s bath was a large space. It only needed to be updated to today’s look and to flow with the rest of the house. The powder room was small, adding the pedestal sink opened it up and the wallpaper and ship lap added the character that it needed
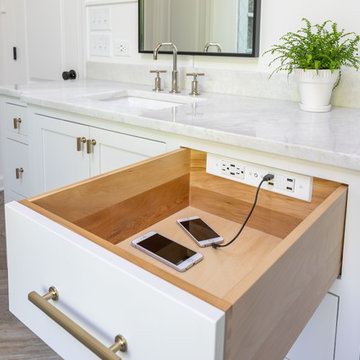
Bob Fortner Photography
This is an example of a mid-sized country master bathroom in Raleigh with recessed-panel cabinets, white cabinets, a freestanding tub, a curbless shower, a two-piece toilet, white tile, ceramic tile, white walls, porcelain floors, an undermount sink, marble benchtops, brown floor, a hinged shower door and white benchtops.
This is an example of a mid-sized country master bathroom in Raleigh with recessed-panel cabinets, white cabinets, a freestanding tub, a curbless shower, a two-piece toilet, white tile, ceramic tile, white walls, porcelain floors, an undermount sink, marble benchtops, brown floor, a hinged shower door and white benchtops.
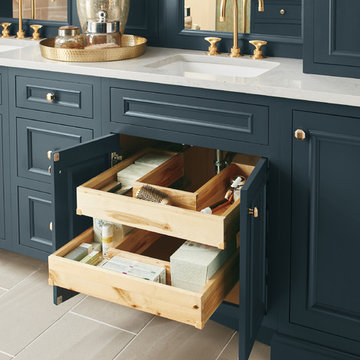
Inspiration for a large traditional master bathroom in Other with blue cabinets, a freestanding tub and white benchtops.
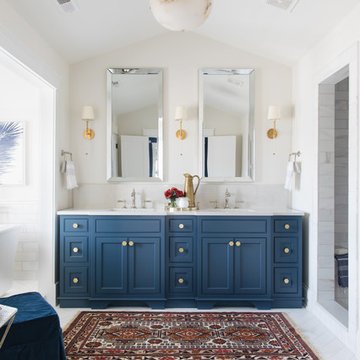
Design ideas for a transitional master bathroom in Chicago with shaker cabinets, blue cabinets, a freestanding tub, an alcove shower, gray tile, white tile, marble, white walls, marble floors, an undermount sink, grey floor and an open shower.
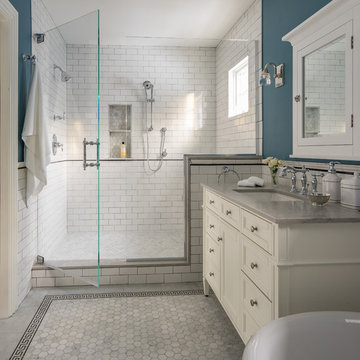
Eric Roth Photography
Photo of a mid-sized traditional master bathroom in Boston with recessed-panel cabinets, white cabinets, an alcove shower, white tile, subway tile, blue walls, an undermount sink, grey floor, a hinged shower door, a claw-foot tub, marble floors, engineered quartz benchtops and grey benchtops.
Photo of a mid-sized traditional master bathroom in Boston with recessed-panel cabinets, white cabinets, an alcove shower, white tile, subway tile, blue walls, an undermount sink, grey floor, a hinged shower door, a claw-foot tub, marble floors, engineered quartz benchtops and grey benchtops.
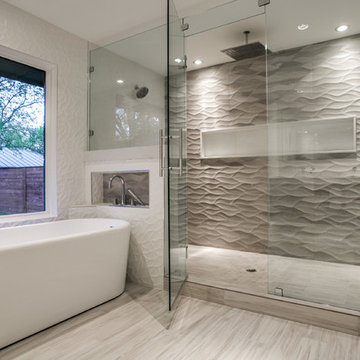
Design ideas for a large contemporary master bathroom in Dallas with an undermount sink, a freestanding tub, a double shower, a two-piece toilet, gray tile, porcelain tile, white walls and porcelain floors.
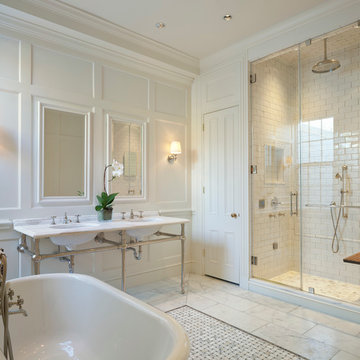
Master Bath and Shower
Photograph by Gordon Beall
Design ideas for a traditional master bathroom in DC Metro with a freestanding tub, white tile, ceramic tile, white walls, marble floors, marble benchtops and a console sink.
Design ideas for a traditional master bathroom in DC Metro with a freestanding tub, white tile, ceramic tile, white walls, marble floors, marble benchtops and a console sink.
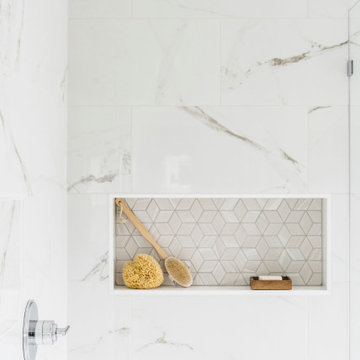
Photo Credit: Tiffany Ringwald
GC: Ekren Construction
Photo of a large traditional master bathroom in Charlotte with shaker cabinets, grey cabinets, a corner shower, a two-piece toilet, white tile, porcelain tile, white walls, porcelain floors, an undermount sink, marble benchtops, beige floor, a hinged shower door and grey benchtops.
Photo of a large traditional master bathroom in Charlotte with shaker cabinets, grey cabinets, a corner shower, a two-piece toilet, white tile, porcelain tile, white walls, porcelain floors, an undermount sink, marble benchtops, beige floor, a hinged shower door and grey benchtops.
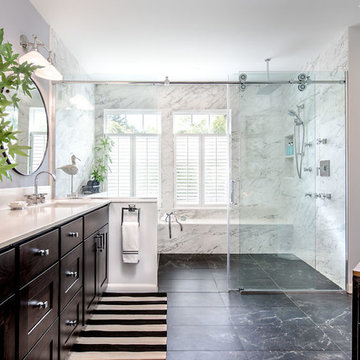
Griswold photography
This is an example of a large contemporary master wet room bathroom in Seattle with recessed-panel cabinets, dark wood cabinets, engineered quartz benchtops, white benchtops, an alcove tub, grey walls, marble floors, an undermount sink, black floor and a sliding shower screen.
This is an example of a large contemporary master wet room bathroom in Seattle with recessed-panel cabinets, dark wood cabinets, engineered quartz benchtops, white benchtops, an alcove tub, grey walls, marble floors, an undermount sink, black floor and a sliding shower screen.
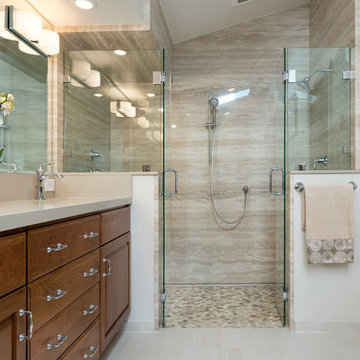
Photo of a mid-sized traditional master bathroom in Other with medium wood cabinets, a freestanding tub, a double shower, a one-piece toilet, beige tile, porcelain tile, beige walls, porcelain floors, an undermount sink, granite benchtops and raised-panel cabinets.
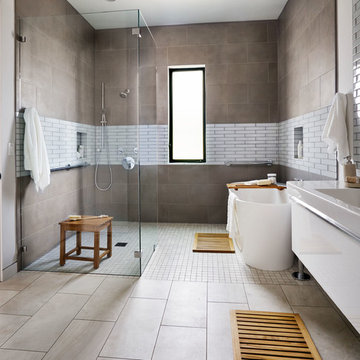
Blackstone Edge Photography
Inspiration for a large beach style master bathroom in Portland with a freestanding tub, gray tile, grey walls, flat-panel cabinets, white cabinets, solid surface benchtops, porcelain tile, porcelain floors, a wall-mount sink and a curbless shower.
Inspiration for a large beach style master bathroom in Portland with a freestanding tub, gray tile, grey walls, flat-panel cabinets, white cabinets, solid surface benchtops, porcelain tile, porcelain floors, a wall-mount sink and a curbless shower.
Master Bathroom Design Ideas
8