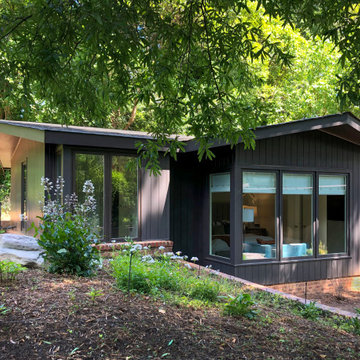Master Bedroom Design Ideas
Refine by:
Budget
Sort by:Popular Today
1 - 20 of 52,404 photos
Item 1 of 4
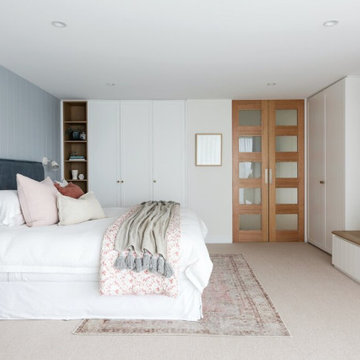
This is an example of a large beach style master bedroom in Sydney with blue walls, carpet, no fireplace, beige floor and planked wall panelling.
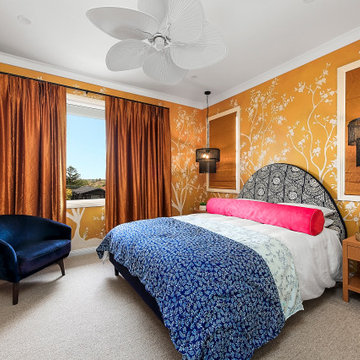
A visual feast combining elements found in colonial Sri Lanka: a fusion of English, French and Asian influences
Photo of a mid-sized contemporary master bedroom in Sydney with yellow walls, carpet, grey floor and wallpaper.
Photo of a mid-sized contemporary master bedroom in Sydney with yellow walls, carpet, grey floor and wallpaper.

Main Bedroom - hanging pendants as bedside lamps, colourful bedding and upholstered headboard. Graphic black and white accents and accessories. Dulux textured suede effect paint to lower dado with Dulux "Grey Encounter" on walls and ceiling. Plush grey cut pile carpet.
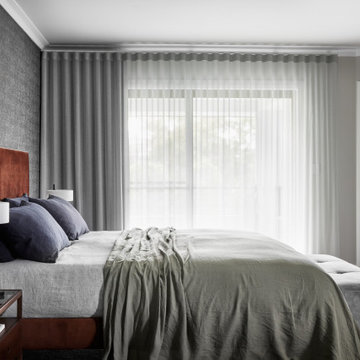
Master bedroom
Inspiration for an expansive contemporary master bedroom in Sydney with grey walls, carpet and wallpaper.
Inspiration for an expansive contemporary master bedroom in Sydney with grey walls, carpet and wallpaper.

Photo by Frances Isaac (FVI Photo)
Inspiration for a large beach style master bedroom in Other with white walls, light hardwood floors, no fireplace, brown floor, exposed beam and planked wall panelling.
Inspiration for a large beach style master bedroom in Other with white walls, light hardwood floors, no fireplace, brown floor, exposed beam and planked wall panelling.
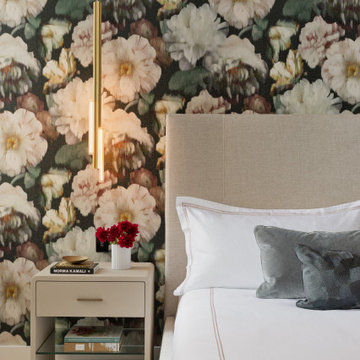
In this NYC pied-à-terre new build for empty nesters, architectural details, strategic lighting, dramatic wallpapers, and bespoke furnishings converge to offer an exquisite space for entertaining and relaxation.
In this elegant bedroom, a dramatic floral accent wall sets the tone, complemented by luxurious bedding. The sleek dark TV unit, strategically placed opposite the bed, introduces a contrasting palette for a harmonious and sophisticated retreat.
---
Our interior design service area is all of New York City including the Upper East Side and Upper West Side, as well as the Hamptons, Scarsdale, Mamaroneck, Rye, Rye City, Edgemont, Harrison, Bronxville, and Greenwich CT.
For more about Darci Hether, see here: https://darcihether.com/
To learn more about this project, see here: https://darcihether.com/portfolio/bespoke-nyc-pied-à-terre-interior-design
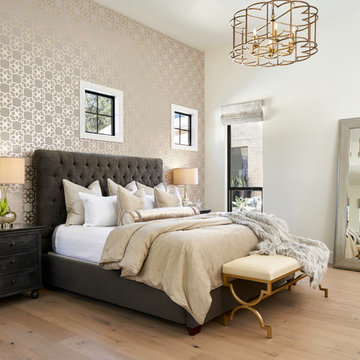
Master bedroom with wallpapered headboard wall, photo by Matthew Niemann
Inspiration for an expansive traditional master bedroom in Other with light hardwood floors and multi-coloured walls.
Inspiration for an expansive traditional master bedroom in Other with light hardwood floors and multi-coloured walls.
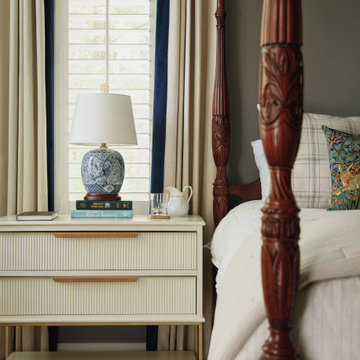
A Chattanooga primary bedroom combines a rice carved bed mixed with a few modern design elements to create a quiet retreat for the homeowners.
Design ideas for a large traditional master bedroom in Other with grey walls, medium hardwood floors, a standard fireplace and a stone fireplace surround.
Design ideas for a large traditional master bedroom in Other with grey walls, medium hardwood floors, a standard fireplace and a stone fireplace surround.
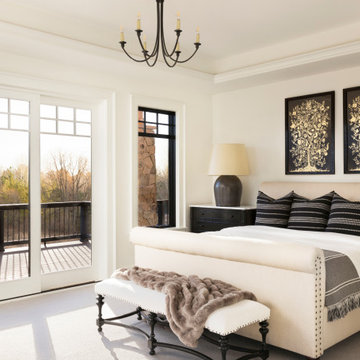
When planning this custom residence, the owners had a clear vision – to create an inviting home for their family, with plenty of opportunities to entertain, play, and relax and unwind. They asked for an interior that was approachable and rugged, with an aesthetic that would stand the test of time. Amy Carman Design was tasked with designing all of the millwork, custom cabinetry and interior architecture throughout, including a private theater, lower level bar, game room and a sport court. A materials palette of reclaimed barn wood, gray-washed oak, natural stone, black windows, handmade and vintage-inspired tile, and a mix of white and stained woodwork help set the stage for the furnishings. This down-to-earth vibe carries through to every piece of furniture, artwork, light fixture and textile in the home, creating an overall sense of warmth and authenticity.
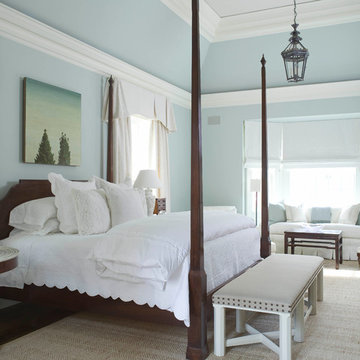
Eric Piasecki
Large traditional master bedroom in New York with blue walls and dark hardwood floors.
Large traditional master bedroom in New York with blue walls and dark hardwood floors.

Master Bedroom Designed by Studio November at our Oxfordshire Country House Project
Photo of a mid-sized country master bedroom in Other with wallpaper, multi-coloured walls, medium hardwood floors and brown floor.
Photo of a mid-sized country master bedroom in Other with wallpaper, multi-coloured walls, medium hardwood floors and brown floor.

An attic bedroom renovation in a contemporary Scandi style using bespoke oak cabinetry with black metal detailing. Includes a new walk in wardrobe, bespoke dressing table and new bed and armchair. Simple white walls, voile curtains, textured cushions, throws and rugs soften the look. Modern lighting creates a relaxing atmosphere by night, while the voile curtains filter & enhance the daylight.

King size bed with grey- blue nightstands, brass chandelier, velvet chairs, round table lamps, custom artwork, linen curtains with brass rods, warm earth tones, bright and airy primary bedroom.
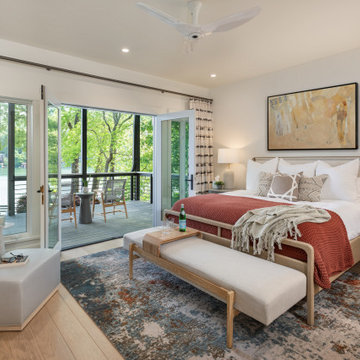
Guest Master Suite with French Doors to deck overlooking the lake and mountains. Light wood tones and accents of color in the rug, bedding and artwork. Swivel chair, ottoman and bench seating.
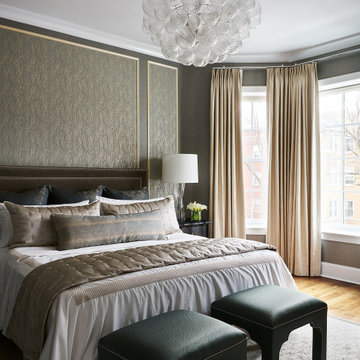
By combining different textures, patterns, and shades of green, this master bedroom feels as good as it looks.
Inspiration for a mid-sized transitional master bedroom in Chicago with medium hardwood floors, wallpaper and multi-coloured walls.
Inspiration for a mid-sized transitional master bedroom in Chicago with medium hardwood floors, wallpaper and multi-coloured walls.
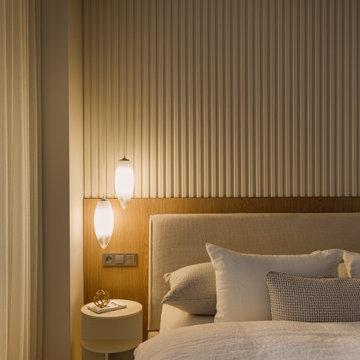
Длинный проход - коридор, ведущий из прихожей в приватную часть квартиры (спальню с балконом), мы, напротив, отделили дверью и необычными шкафами с сидением. Таким образом бывший длинный неиспользуемый коридор у нас превратился в самостоятельную зону - почти как проходная гардеробная.
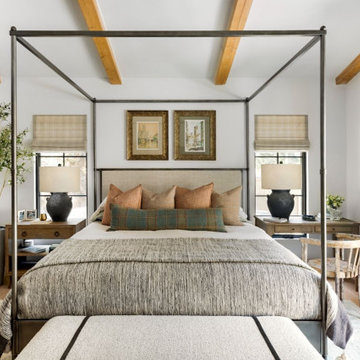
We planned a thoughtful redesign of this beautiful home while retaining many of the existing features. We wanted this house to feel the immediacy of its environment. So we carried the exterior front entry style into the interiors, too, as a way to bring the beautiful outdoors in. In addition, we added patios to all the bedrooms to make them feel much bigger. Luckily for us, our temperate California climate makes it possible for the patios to be used consistently throughout the year.
The original kitchen design did not have exposed beams, but we decided to replicate the motif of the 30" living room beams in the kitchen as well, making it one of our favorite details of the house. To make the kitchen more functional, we added a second island allowing us to separate kitchen tasks. The sink island works as a food prep area, and the bar island is for mail, crafts, and quick snacks.
We designed the primary bedroom as a relaxation sanctuary – something we highly recommend to all parents. It features some of our favorite things: a cognac leather reading chair next to a fireplace, Scottish plaid fabrics, a vegetable dye rug, art from our favorite cities, and goofy portraits of the kids.
---
Project designed by Courtney Thomas Design in La Cañada. Serving Pasadena, Glendale, Monrovia, San Marino, Sierra Madre, South Pasadena, and Altadena.
For more about Courtney Thomas Design, see here: https://www.courtneythomasdesign.com/
To learn more about this project, see here:
https://www.courtneythomasdesign.com/portfolio/functional-ranch-house-design/

Our Austin studio decided to go bold with this project by ensuring that each space had a unique identity in the Mid-Century Modern style bathroom, butler's pantry, and mudroom. We covered the bathroom walls and flooring with stylish beige and yellow tile that was cleverly installed to look like two different patterns. The mint cabinet and pink vanity reflect the mid-century color palette. The stylish knobs and fittings add an extra splash of fun to the bathroom.
The butler's pantry is located right behind the kitchen and serves multiple functions like storage, a study area, and a bar. We went with a moody blue color for the cabinets and included a raw wood open shelf to give depth and warmth to the space. We went with some gorgeous artistic tiles that create a bold, intriguing look in the space.
In the mudroom, we used siding materials to create a shiplap effect to create warmth and texture – a homage to the classic Mid-Century Modern design. We used the same blue from the butler's pantry to create a cohesive effect. The large mint cabinets add a lighter touch to the space.
---
Project designed by the Atomic Ranch featured modern designers at Breathe Design Studio. From their Austin design studio, they serve an eclectic and accomplished nationwide clientele including in Palm Springs, LA, and the San Francisco Bay Area.
For more about Breathe Design Studio, see here: https://www.breathedesignstudio.com/
To learn more about this project, see here: https://www.breathedesignstudio.com/atomic-ranch

Photo of a large contemporary master bedroom in London with beige walls, carpet, beige floor and wallpaper.
Master Bedroom Design Ideas
1
