All Fireplaces Master Bedroom Design Ideas
Sort by:Popular Today
1 - 20 of 20,118 photos

Master bedroom
Design ideas for a large transitional master bedroom in Sydney with blue walls, carpet, a two-sided fireplace, a wood fireplace surround, grey floor and wallpaper.
Design ideas for a large transitional master bedroom in Sydney with blue walls, carpet, a two-sided fireplace, a wood fireplace surround, grey floor and wallpaper.

A stunning Tim Maguire artwork, Robert Kuo artifacts and a 1760 French commode provide a strong focal point in the Master Suite of our Point Piper Villa. Even in a space of this scale it’s still all about the details!
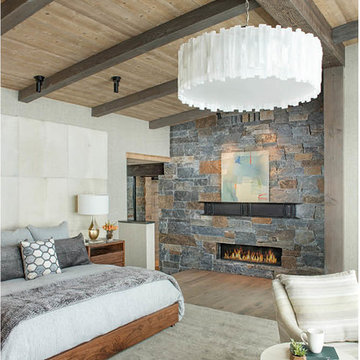
Mountain Peek is a custom residence located within the Yellowstone Club in Big Sky, Montana. The layout of the home was heavily influenced by the site. Instead of building up vertically the floor plan reaches out horizontally with slight elevations between different spaces. This allowed for beautiful views from every space and also gave us the ability to play with roof heights for each individual space. Natural stone and rustic wood are accented by steal beams and metal work throughout the home.
(photos by Whitney Kamman)
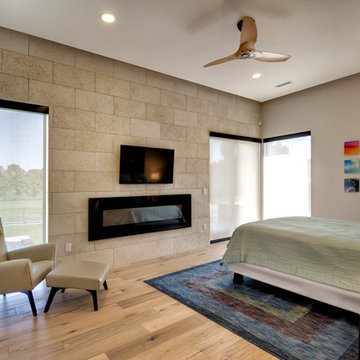
Steve Keating
This is an example of a mid-sized modern master bedroom in Seattle with white walls, medium hardwood floors, a ribbon fireplace, a stone fireplace surround and brown floor.
This is an example of a mid-sized modern master bedroom in Seattle with white walls, medium hardwood floors, a ribbon fireplace, a stone fireplace surround and brown floor.
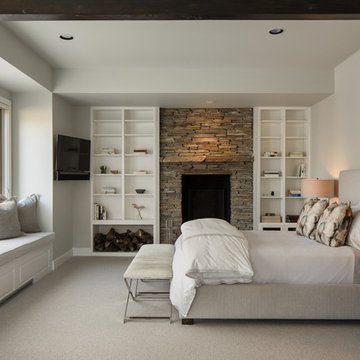
Photo of a mid-sized transitional master bedroom in Other with white walls, carpet, a standard fireplace, a stone fireplace surround and white floor.
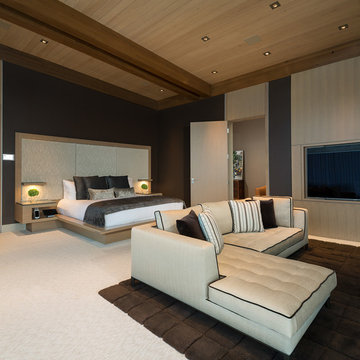
Large contemporary master bedroom in Vancouver with beige walls, carpet, a ribbon fireplace and a stone fireplace surround.
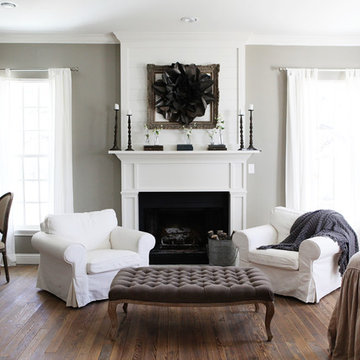
http://mollywinnphotography.com
Mid-sized country master bedroom in Austin with grey walls, medium hardwood floors, a standard fireplace, a wood fireplace surround and brown floor.
Mid-sized country master bedroom in Austin with grey walls, medium hardwood floors, a standard fireplace, a wood fireplace surround and brown floor.
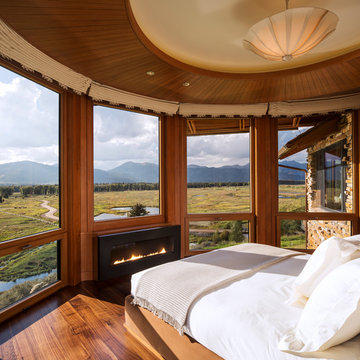
Paul Warchol
Contemporary master bedroom in Other with medium hardwood floors and a ribbon fireplace.
Contemporary master bedroom in Other with medium hardwood floors and a ribbon fireplace.
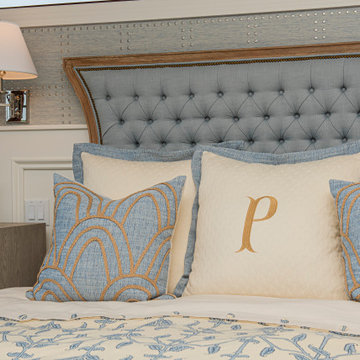
Every detail of this European villa-style home exudes a uniquely finished feel. Our design goals were to invoke a sense of travel while simultaneously cultivating a homely and inviting ambience. This project reflects our commitment to crafting spaces seamlessly blending luxury with functionality.
The primary bedroom suite was transformed into a tranquil inner sanctum, evoking the ambience of a resort hotel in coastal Cannes. Layers of tufted linens and embroidered trims adorned a palette of light blues and creams. The sophisticated atmosphere was enhanced with luxurious details, including reading lights, automatic shades, and a custom-designed window seat and vanity.
---
Project completed by Wendy Langston's Everything Home interior design firm, which serves Carmel, Zionsville, Fishers, Westfield, Noblesville, and Indianapolis.
For more about Everything Home, see here: https://everythinghomedesigns.com/

Luxury modern farmhouse master bedroom featuring jumbo shiplap accent wall and fireplace, oversized pendants, custom built-ins, wet bar, and vaulted ceilings.
Paint color: SW Elephant Ear
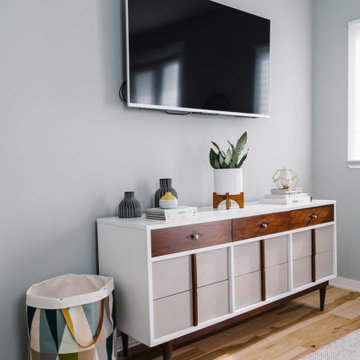
Completed in 2015, this project incorporates a Scandinavian vibe to enhance the modern architecture and farmhouse details. The vision was to create a balanced and consistent design to reflect clean lines and subtle rustic details, which creates a calm sanctuary. The whole home is not based on a design aesthetic, but rather how someone wants to feel in a space, specifically the feeling of being cozy, calm, and clean. This home is an interpretation of modern design without focusing on one specific genre; it boasts a midcentury master bedroom, stark and minimal bathrooms, an office that doubles as a music den, and modern open concept on the first floor. It’s the winner of the 2017 design award from the Austin Chapter of the American Institute of Architects and has been on the Tribeza Home Tour; in addition to being published in numerous magazines such as on the cover of Austin Home as well as Dwell Magazine, the cover of Seasonal Living Magazine, Tribeza, Rue Daily, HGTV, Hunker Home, and other international publications.
----
Featured on Dwell!
https://www.dwell.com/article/sustainability-is-the-centerpiece-of-this-new-austin-development-071e1a55
---
Project designed by the Atomic Ranch featured modern designers at Breathe Design Studio. From their Austin design studio, they serve an eclectic and accomplished nationwide clientele including in Palm Springs, LA, and the San Francisco Bay Area.
For more about Breathe Design Studio, see here: https://www.breathedesignstudio.com/
To learn more about this project, see here: https://www.breathedesignstudio.com/scandifarmhouse

Photo by Roehner + Ryan
Country master bedroom in Phoenix with white walls, concrete floors, a corner fireplace, a stone fireplace surround, grey floor and vaulted.
Country master bedroom in Phoenix with white walls, concrete floors, a corner fireplace, a stone fireplace surround, grey floor and vaulted.
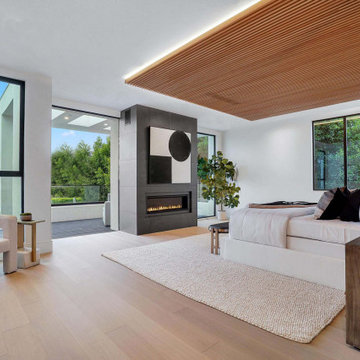
Modern Bedroom with wood slat accent wall that continues onto ceiling. Neutral bedroom furniture in colors black white and brown.
Inspiration for a large modern master bedroom with white walls, light hardwood floors, a standard fireplace, a tile fireplace surround, brown floor, wood and wood walls.
Inspiration for a large modern master bedroom with white walls, light hardwood floors, a standard fireplace, a tile fireplace surround, brown floor, wood and wood walls.
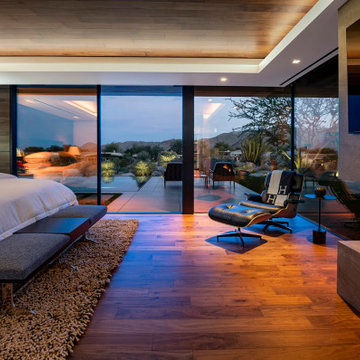
Bighorn Palm Desert luxury home resort style modern bedroom interior design. Photo by William MacCollum.
This is an example of a large modern master bedroom in Los Angeles with brown walls, a standard fireplace, a stone fireplace surround, beige floor and recessed.
This is an example of a large modern master bedroom in Los Angeles with brown walls, a standard fireplace, a stone fireplace surround, beige floor and recessed.

This client wanted plenty of storage, therefore their designer Lucy fitted in storage on either side of the fireplace, but she also found room for an enormous wardrobe on the other side of the room too and suggested painting both wardrobes the same colour as the wall behind to help them blend in. The artwork and the fireplace provide a great contrast against the blue walls which catches your eye instead.
Want to transform your home with the UK’s #1 Interior Design Service? You can collaborate with professional and highly experienced designers, as well as our team of skilled Personal Shoppers to achieve your happy home effortlessly, all at a happy price.
For more inspiration visit our site to see more projects
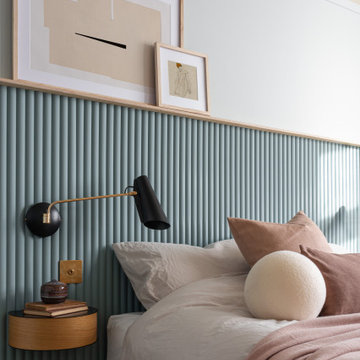
Space was at a premium in this 1930s bedroom refurbishment, so textured panelling was used to create a headboard no deeper than the skirting, while bespoke birch ply storage makes use of every last millimeter of space.
The circular cut-out handles take up no depth while relating to the geometry of the lamps and mirror.
Muted blues, & and plaster pink create a calming backdrop for the rich mustard carpet, brick zellige tiles and petrol velvet curtains.
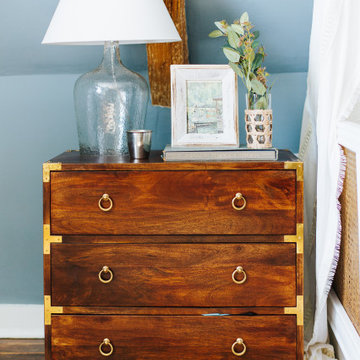
How sweet is this little girls room?
Photo of a large traditional master bedroom in Baltimore with blue walls, medium hardwood floors, a standard fireplace, a plaster fireplace surround, brown floor and exposed beam.
Photo of a large traditional master bedroom in Baltimore with blue walls, medium hardwood floors, a standard fireplace, a plaster fireplace surround, brown floor and exposed beam.
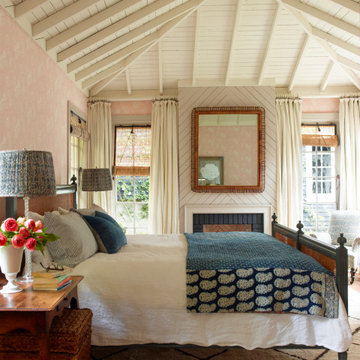
This property was transformed from an 1870s YMCA summer camp into an eclectic family home, built to last for generations. Space was made for a growing family by excavating the slope beneath and raising the ceilings above. Every new detail was made to look vintage, retaining the core essence of the site, while state of the art whole house systems ensure that it functions like 21st century home.
This home was featured on the cover of ELLE Décor Magazine in April 2016.
G.P. Schafer, Architect
Rita Konig, Interior Designer
Chambers & Chambers, Local Architect
Frederika Moller, Landscape Architect
Eric Piasecki, Photographer
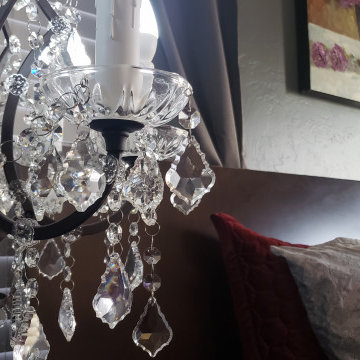
Master Bedroom detail
This is an example of a mid-sized eclectic master bedroom in Oklahoma City with grey walls, porcelain floors, a hanging fireplace, brown floor and vaulted.
This is an example of a mid-sized eclectic master bedroom in Oklahoma City with grey walls, porcelain floors, a hanging fireplace, brown floor and vaulted.
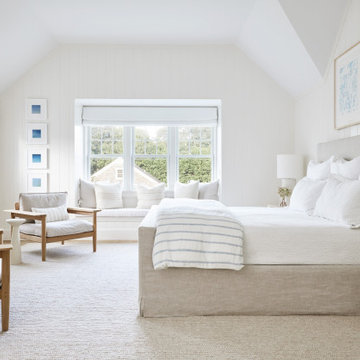
Interior Design, Custom Furniture Design & Art Curation by Chango & Co.
Inspiration for a mid-sized beach style master bedroom in New York with white walls, a standard fireplace, a stone fireplace surround, brown floor, medium hardwood floors and vaulted.
Inspiration for a mid-sized beach style master bedroom in New York with white walls, a standard fireplace, a stone fireplace surround, brown floor, medium hardwood floors and vaulted.
All Fireplaces Master Bedroom Design Ideas
1