Master Bedroom Design Ideas with a Standard Fireplace
Refine by:
Budget
Sort by:Popular Today
1 - 20 of 14,023 photos
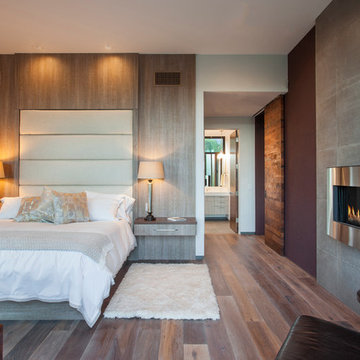
Modern master bedroom with natural rustic wood floors. floor to ceiling windows and contemporary style chest of drawers.
Modern Home Interiors and Exteriors, featuring clean lines, textures, colors and simple design with floor to ceiling windows. Hardwood, slate, and porcelain floors, all natural materials that give a sense of warmth throughout the spaces. Some homes have steel exposed beams and monolith concrete and galvanized steel walls to give a sense of weight and coolness in these very hot, sunny Southern California locations. Kitchens feature built in appliances, and glass backsplashes. Living rooms have contemporary style fireplaces and custom upholstery for the most comfort.
Bedroom headboards are upholstered, with most master bedrooms having modern wall fireplaces surounded by large porcelain tiles.
Project Locations: Ojai, Santa Barbara, Westlake, California. Projects designed by Maraya Interior Design. From their beautiful resort town of Ojai, they serve clients in Montecito, Hope Ranch, Malibu, Westlake and Calabasas, across the tri-county areas of Santa Barbara, Ventura and Los Angeles, south to Hidden Hills- north through Solvang and more.
Modern Ojai home designed by Maraya and Tim Droney
Patrick Price Photography.
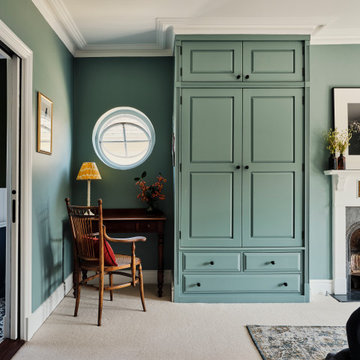
We painted the primary bedroom of this Isle of Wight holiday home in a blue green, added new trims & ironmongery to the existing wardrobes and installed plaster cornicing. We also added double pocket doors into the en-suite and an antique dressing table & chair
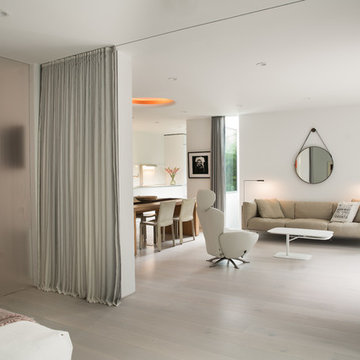
The fireplace serves the living room, dining room and bedroom simultaneously
Inspiration for a large modern master bedroom in San Francisco with white walls, light hardwood floors, a standard fireplace, a plaster fireplace surround and beige floor.
Inspiration for a large modern master bedroom in San Francisco with white walls, light hardwood floors, a standard fireplace, a plaster fireplace surround and beige floor.
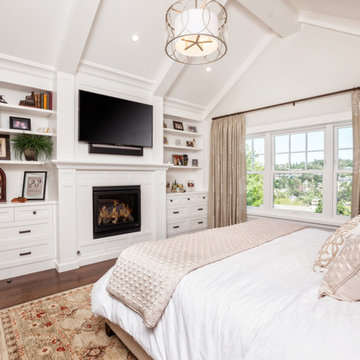
JPM Construction offers complete support for designing, building, and renovating homes in Atherton, Menlo Park, Portola Valley, and surrounding mid-peninsula areas. With a focus on high-quality craftsmanship and professionalism, our clients can expect premium end-to-end service.
The promise of JPM is unparalleled quality both on-site and off, where we value communication and attention to detail at every step. Onsite, we work closely with our own tradesmen, subcontractors, and other vendors to bring the highest standards to construction quality and job site safety. Off site, our management team is always ready to communicate with you about your project. The result is a beautiful, lasting home and seamless experience for you.

Inspiration for an expansive traditional master bedroom in Baltimore with white walls, dark hardwood floors, a standard fireplace, a stone fireplace surround, brown floor and coffered.
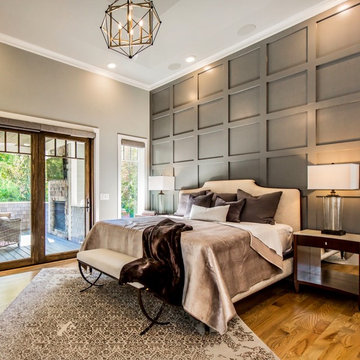
This is an example of a large transitional master bedroom in New York with grey walls, light hardwood floors, a standard fireplace, a stone fireplace surround and brown floor.
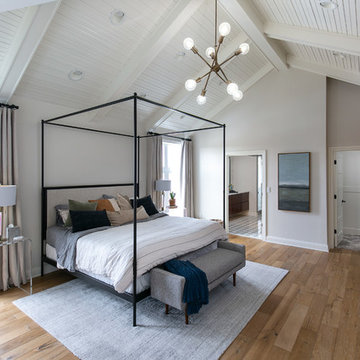
Low Gear Photography
Inspiration for a large transitional master bedroom in Kansas City with white walls, a standard fireplace, a wood fireplace surround, brown floor and medium hardwood floors.
Inspiration for a large transitional master bedroom in Kansas City with white walls, a standard fireplace, a wood fireplace surround, brown floor and medium hardwood floors.
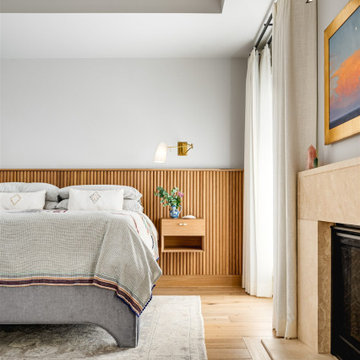
Transitional master bedroom in Austin with white walls, light hardwood floors, a standard fireplace and beige floor.

Modern Bedroom with wood slat accent wall that continues onto ceiling. Neutral bedroom furniture in colors black white and brown.
Photo of a large contemporary master bedroom in Los Angeles with white walls, light hardwood floors, a standard fireplace, a tile fireplace surround, brown floor, wood and wood walls.
Photo of a large contemporary master bedroom in Los Angeles with white walls, light hardwood floors, a standard fireplace, a tile fireplace surround, brown floor, wood and wood walls.

Space was at a premium in this 1930s bedroom refurbishment, so textured panelling was used to create a headboard no deeper than the skirting, while bespoke birch ply storage makes use of every last millimeter of space.
The circular cut-out handles take up no depth while relating to the geometry of the lamps and mirror.
Muted blues, & and plaster pink create a calming backdrop for the rich mustard carpet, brick zellige tiles and petrol velvet curtains.
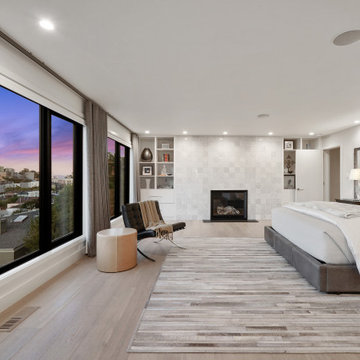
For our client, who had previous experience working with architects, we enlarged, completely gutted and remodeled this Twin Peaks diamond in the rough. The top floor had a rear-sloping ceiling that cut off the amazing view, so our first task was to raise the roof so the great room had a uniformly high ceiling. Clerestory windows bring in light from all directions. In addition, we removed walls, combined rooms, and installed floor-to-ceiling, wall-to-wall sliding doors in sleek black aluminum at each floor to create generous rooms with expansive views. At the basement, we created a full-floor art studio flooded with light and with an en-suite bathroom for the artist-owner. New exterior decks, stairs and glass railings create outdoor living opportunities at three of the four levels. We designed modern open-riser stairs with glass railings to replace the existing cramped interior stairs. The kitchen features a 16 foot long island which also functions as a dining table. We designed a custom wall-to-wall bookcase in the family room as well as three sleek tiled fireplaces with integrated bookcases. The bathrooms are entirely new and feature floating vanities and a modern freestanding tub in the master. Clean detailing and luxurious, contemporary finishes complete the look.
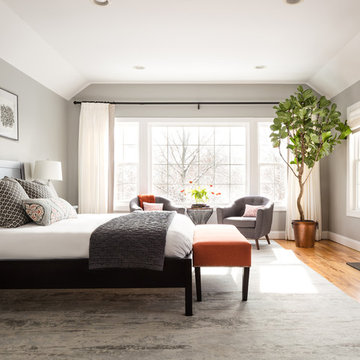
Alex Lucaci
Large transitional master bedroom in New York with grey walls, medium hardwood floors, a standard fireplace, a stone fireplace surround and brown floor.
Large transitional master bedroom in New York with grey walls, medium hardwood floors, a standard fireplace, a stone fireplace surround and brown floor.
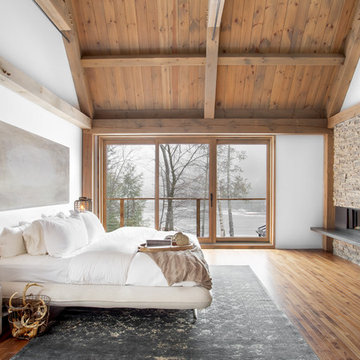
This country house was previously owned by Halle Berry and sits on a private lake north of Montreal. The kitchen was dated and a part of a large two storey extension which included a master bedroom and ensuite, two guest bedrooms, office, and gym. The goal for the kitchen was to create a dramatic and urban space in a rural setting.
Photo : Drew Hadley
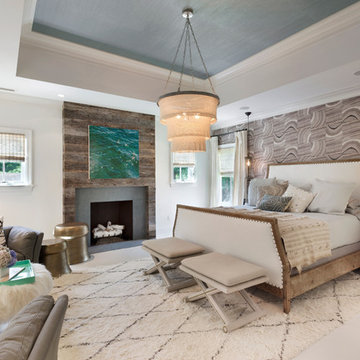
This is an example of a mid-sized transitional master bedroom in New York with multi-coloured walls, a standard fireplace, painted wood floors and a wood fireplace surround.
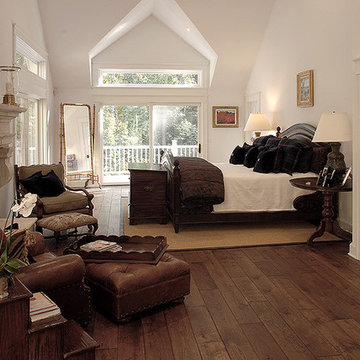
Reminiscent of an old world lodge, this sophisticated retreat marries the crispness of white and the vitality of wood. The distressed wood floors establish the design with coordinating beams above in the light-soaked vaulted ceiling. Floor: 6-3/4” wide-plank Vintage French Oak | Rustic Character | Victorian Collection | Tuscany edge | medium distressed | color Bronze | Satin Hardwax Oil. For more information please email us at: sales@signaturehardwoods.com
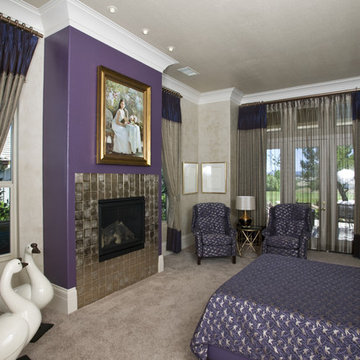
Please visit my website directly by copying and pasting this link directly into your browser: http://www.berensinteriors.com/ to learn more about this project and how we may work together!
Lavish master bedroom sanctuary with stunning plum accent fireplace wall. There is a TV hidden behind the art above the fireplace! Robert Naik Photography.
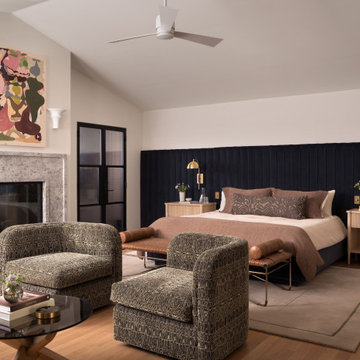
Midcentury modern primary bedroom with a fireplace, vaulted ceiling and moody feel.
Design ideas for a transitional master bedroom in Austin with light hardwood floors, a standard fireplace, a stone fireplace surround and vaulted.
Design ideas for a transitional master bedroom in Austin with light hardwood floors, a standard fireplace, a stone fireplace surround and vaulted.
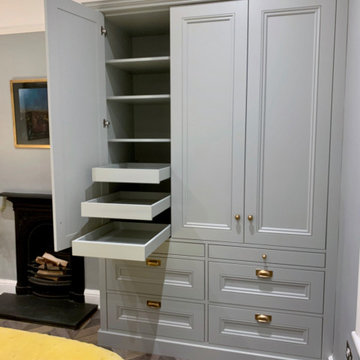
Design, manufacture and installation for a traditional wardrobe based on a freestanding Victorian Linen Press. The piece had to fit into a shallow alcove and replace an existing three door wardrobe. Our version has four large drawers two shallow drawers, three pull out deep shelves, floating shelves, a clothes rail and high parcel shelf. The doors and drawer fronts are panelled with extra mouldings to create a much more high end aesthetic. The base and sides are scribed to the floor. The decorative cornice finishes just under the picture rail. All finished in farrow & Ball Lamp shade grey.

Design ideas for a mid-sized contemporary master bedroom in London with pink walls, medium hardwood floors, a standard fireplace and brown floor.

Modern Bedroom with wood slat accent wall that continues onto ceiling. Neutral bedroom furniture in colors black white and brown.
Design ideas for a large contemporary master bedroom in San Francisco with white walls, light hardwood floors, a standard fireplace, a stone fireplace surround, brown floor, wood and wood walls.
Design ideas for a large contemporary master bedroom in San Francisco with white walls, light hardwood floors, a standard fireplace, a stone fireplace surround, brown floor, wood and wood walls.
Master Bedroom Design Ideas with a Standard Fireplace
1