Mediterranean Bathroom Design Ideas with a Japanese Tub
Refine by:
Budget
Sort by:Popular Today
1 - 18 of 18 photos
Item 1 of 3
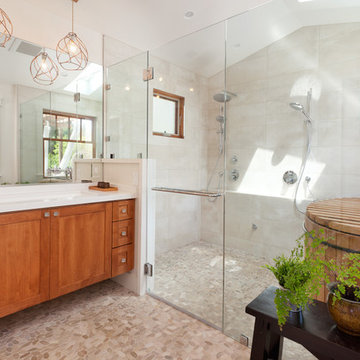
Down-to-studs remodel and second floor addition. The original house was a simple plain ranch house with a layout that didn’t function well for the family. We changed the house to a contemporary Mediterranean with an eclectic mix of details. Space was limited by City Planning requirements so an important aspect of the design was to optimize every bit of space, both inside and outside. The living space extends out to functional places in the back and front yards: a private shaded back yard and a sunny seating area in the front yard off the kitchen where neighbors can easily mingle with the family. A Japanese bath off the master bedroom upstairs overlooks a private roof deck which is screened from neighbors’ views by a trellis with plants growing from planter boxes and with lanterns hanging from a trellis above.
Photography by Kurt Manley.
https://saikleyarchitects.com/portfolio/modern-mediterranean/
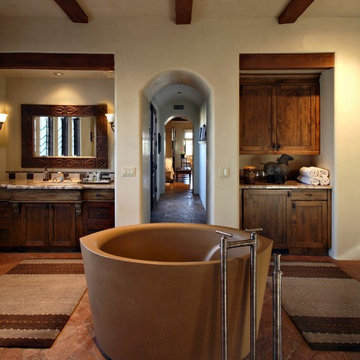
A cast concrete steeping tub with a built-in heater is the focal point in this master bath. The room also includes a sun-filled area to do stretching and maybe a little yoga!
Photography: Pam Singleton
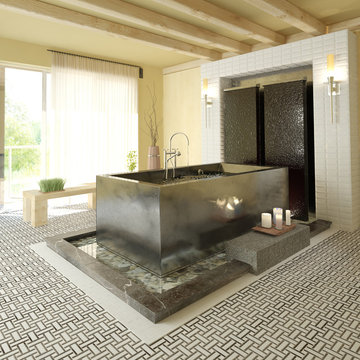
Photo of a mediterranean bathroom in New York with a japanese tub and beige walls.
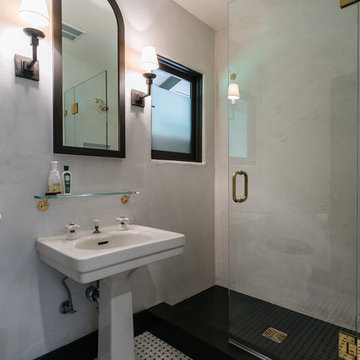
Inspiration for a mediterranean bathroom in Los Angeles with a japanese tub, a double shower, beige tile, limestone floors, a wall-mount sink, granite benchtops, beige floor and an open shower.
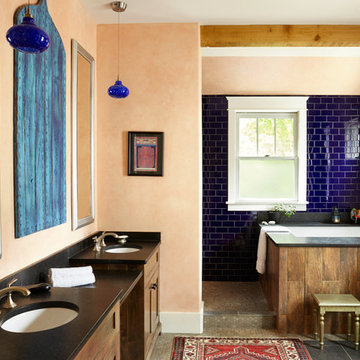
can't get enough of this cobalt blue! love the way it takes on different (though always dramatic) character throughout the house
Inspiration for a mid-sized mediterranean master bathroom in Nashville with recessed-panel cabinets, dark wood cabinets, a japanese tub, blue tile, subway tile, an undermount sink, quartzite benchtops, grey floor and orange walls.
Inspiration for a mid-sized mediterranean master bathroom in Nashville with recessed-panel cabinets, dark wood cabinets, a japanese tub, blue tile, subway tile, an undermount sink, quartzite benchtops, grey floor and orange walls.
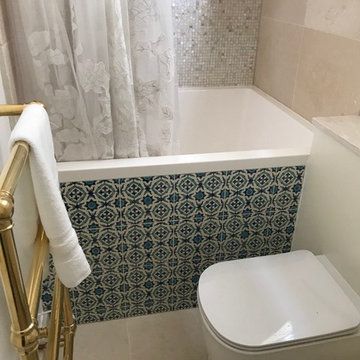
Sara Levy
Inspiration for a small mediterranean kids bathroom in London with raised-panel cabinets, beige cabinets, a japanese tub, a shower/bathtub combo, a wall-mount toilet, beige tile, ceramic tile, beige walls, ceramic floors, an integrated sink, solid surface benchtops, beige floor and a shower curtain.
Inspiration for a small mediterranean kids bathroom in London with raised-panel cabinets, beige cabinets, a japanese tub, a shower/bathtub combo, a wall-mount toilet, beige tile, ceramic tile, beige walls, ceramic floors, an integrated sink, solid surface benchtops, beige floor and a shower curtain.
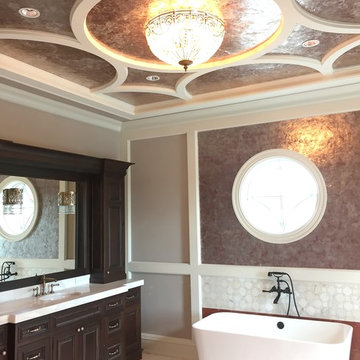
Pure indulgence! The circular ceiling motif dances echoes the round window. Metallic plaster wall & ceiling finishes are the essence of elegance.
This is an example of a large mediterranean master wet room bathroom in Miami with furniture-like cabinets, dark wood cabinets, a japanese tub, a one-piece toilet, white tile, ceramic tile, multi-coloured walls, travertine floors, an undermount sink, marble benchtops, beige floor, an open shower and white benchtops.
This is an example of a large mediterranean master wet room bathroom in Miami with furniture-like cabinets, dark wood cabinets, a japanese tub, a one-piece toilet, white tile, ceramic tile, multi-coloured walls, travertine floors, an undermount sink, marble benchtops, beige floor, an open shower and white benchtops.
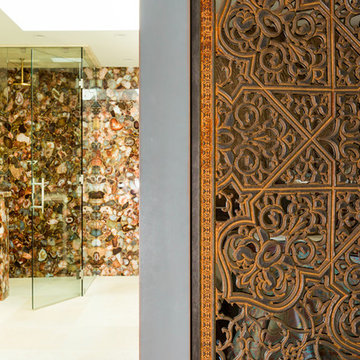
A custom faux iron panel made by Tableaux and designed by MC Design hangs over a double-sided piece of mirror on this sliding barn door that divides the master bedroom from the his and hers dressing rooms and the bathroom.
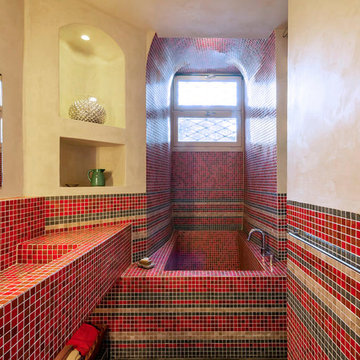
architecte : A/K architectures
photographe : Benoît Alazard
This is an example of a mid-sized mediterranean master bathroom in Clermont-Ferrand with multi-coloured tile, beige walls, tile benchtops, an integrated sink, a japanese tub and mosaic tile.
This is an example of a mid-sized mediterranean master bathroom in Clermont-Ferrand with multi-coloured tile, beige walls, tile benchtops, an integrated sink, a japanese tub and mosaic tile.
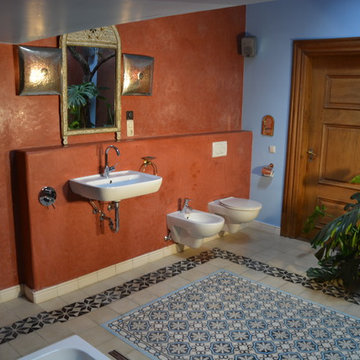
Aufgearbeitete historische Tür, marokkanische Fliesen kombiniert mit historischen Fliesen, Tadelakt-Wandputz üppige Begrünung, moderne Badobjekte kombiniert mit marokkanischen Accessoires zu einer harmonischen Einheit.
Anton Färber
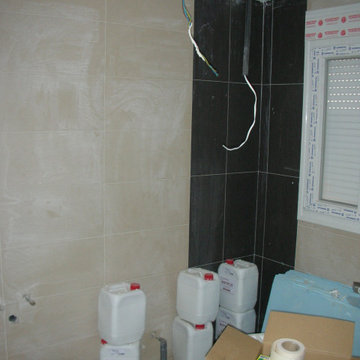
Solados:
- Bodega: Seda gres de 33x33.
- Aseo y vestuario: Outside - M/15 de 15x45.
- Cocina y Cuarto de Plancha: Parquet esmaltado cerezo de 14,5x59,5.
- Baño 1: Pizarra rectificado grafito de 29,5x59,5 de COLORKER.
- Aseo Planta Baja: Project rojo de 31,6x31,6.
- Baño 2: Óxido acero 39,6x59,5.
- Baño 3: Serie Colors de 31,6x31,6.
- Baño B-C: Tundra nogal de 44,5x89,3.
En toda la vivienda, menos en el garaje, se ha ejecutado una solera maestreada con mortero de cemento y arena de río.
Alicatados:
- Garaje: Zócalo en Palma de 31,6x31,6.
- Aseo y vestuario: Soleado de 31x31 MTX.
- Cocina y Cuarto de Plancha: Saturno de 31,6x60 y cenefa Loneta de 5x25.
- Baño 1: Pizarra rectificado grafito y Pizarra rectificado beige de 29,5x59,5.
- Aseo Planta Baja: Trípoli sin rectificar blanco mate de 30x60 y Sílex rojo de 30x30.
- Baño 2: Daino Beige de 29,5x89,3.
- Baño 3: Serie Colors de 20X20.
- Baño B-C: Tundra beige de 22x89,3 de y Natura Tako Kotka Pizarra negra de 2,5x18x35.
Instalación de fontanería realizada con tubería de cobre.
Aparatos sanitarios de Roca.
En el vestuario de la planta semisótano, en el baño de la planta baja y en los dos baños de la planta primera se ha dejado preparada la instalación para colocar una bañera, una cabina y una columna (las tres de hidromasaje) y una sauna.
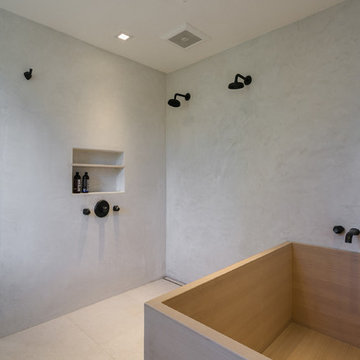
Mediterranean bathroom in Los Angeles with a japanese tub, a double shower, beige tile, limestone floors, a wall-mount sink, granite benchtops, beige floor and an open shower.
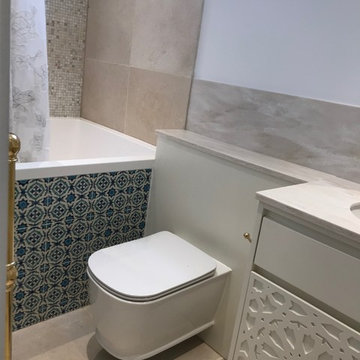
Sara Levy
Small mediterranean kids bathroom in London with raised-panel cabinets, beige cabinets, a japanese tub, a shower/bathtub combo, a wall-mount toilet, beige tile, ceramic tile, beige walls, ceramic floors, an integrated sink, solid surface benchtops, beige floor and a shower curtain.
Small mediterranean kids bathroom in London with raised-panel cabinets, beige cabinets, a japanese tub, a shower/bathtub combo, a wall-mount toilet, beige tile, ceramic tile, beige walls, ceramic floors, an integrated sink, solid surface benchtops, beige floor and a shower curtain.
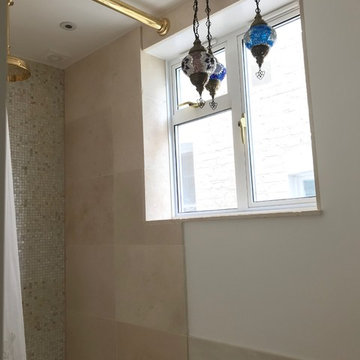
Sara Levy
Photo of a small mediterranean kids bathroom in London with raised-panel cabinets, beige cabinets, a japanese tub, a shower/bathtub combo, a wall-mount toilet, beige tile, ceramic tile, beige walls, ceramic floors, an integrated sink, solid surface benchtops, beige floor and a shower curtain.
Photo of a small mediterranean kids bathroom in London with raised-panel cabinets, beige cabinets, a japanese tub, a shower/bathtub combo, a wall-mount toilet, beige tile, ceramic tile, beige walls, ceramic floors, an integrated sink, solid surface benchtops, beige floor and a shower curtain.
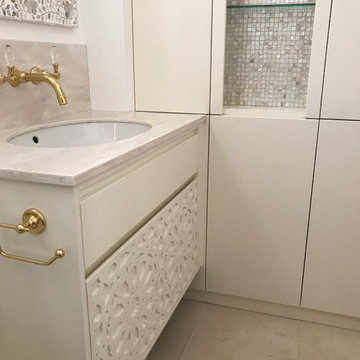
Sara Levy
Photo of a small mediterranean kids bathroom in London with raised-panel cabinets, beige cabinets, a japanese tub, a shower/bathtub combo, a wall-mount toilet, beige tile, ceramic tile, beige walls, ceramic floors, an integrated sink, solid surface benchtops, beige floor and a shower curtain.
Photo of a small mediterranean kids bathroom in London with raised-panel cabinets, beige cabinets, a japanese tub, a shower/bathtub combo, a wall-mount toilet, beige tile, ceramic tile, beige walls, ceramic floors, an integrated sink, solid surface benchtops, beige floor and a shower curtain.
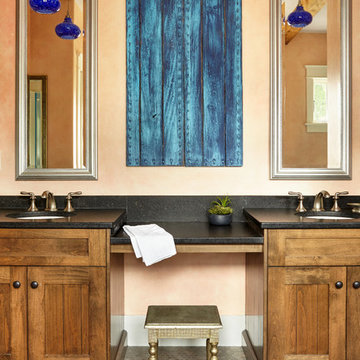
Mid-sized mediterranean master bathroom in Nashville with recessed-panel cabinets, dark wood cabinets, a japanese tub, an alcove shower, blue tile, subway tile, an undermount sink, quartzite benchtops, grey floor and an open shower.
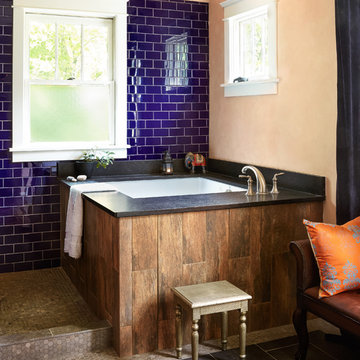
This is an example of a mid-sized mediterranean master bathroom in Nashville with recessed-panel cabinets, dark wood cabinets, a japanese tub, an alcove shower, blue tile, subway tile, an undermount sink, quartzite benchtops, grey floor and an open shower.
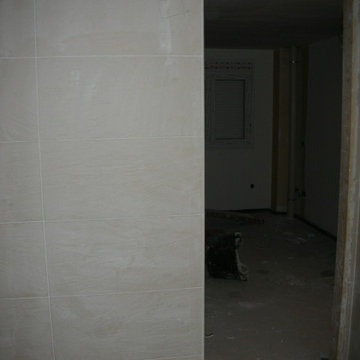
Solados:
- Bodega: Seda gres de 33x33.
- Aseo y vestuario: Outside - M/15 de 15x45.
- Cocina y Cuarto de Plancha: Parquet esmaltado cerezo de 14,5x59,5.
- Baño 1: Pizarra rectificado grafito de 29,5x59,5 de COLORKER.
- Aseo Planta Baja: Project rojo de 31,6x31,6.
- Baño 2: Óxido acero 39,6x59,5.
- Baño 3: Serie Colors de 31,6x31,6.
- Baño B-C: Tundra nogal de 44,5x89,3.
En toda la vivienda, menos en el garaje, se ha ejecutado una solera maestreada con mortero de cemento y arena de río.
Alicatados:
- Garaje: Zócalo en Palma de 31,6x31,6.
- Aseo y vestuario: Soleado de 31x31 MTX.
- Cocina y Cuarto de Plancha: Saturno de 31,6x60 y cenefa Loneta de 5x25.
- Baño 1: Pizarra rectificado grafito y Pizarra rectificado beige de 29,5x59,5.
- Aseo Planta Baja: Trípoli sin rectificar blanco mate de 30x60 y Sílex rojo de 30x30.
- Baño 2: Daino Beige de 29,5x89,3.
- Baño 3: Serie Colors de 20X20.
- Baño B-C: Tundra beige de 22x89,3 de y Natura Tako Kotka Pizarra negra de 2,5x18x35.
Instalación de fontanería realizada con tubería de cobre.
Aparatos sanitarios de Roca.
En el vestuario de la planta semisótano, en el baño de la planta baja y en los dos baños de la planta primera se ha dejado preparada la instalación para colocar una bañera, una cabina y una columna (las tres de hidromasaje) y una sauna.
Mediterranean Bathroom Design Ideas with a Japanese Tub
1