Mediterranean Dining Room Design Ideas

La salle à manger, entre ambiance "mad men" et esprit vacances, avec son immense placard en noyer qui permet de ranger l'équivalent d'un container ;-) Placard d'entrée, penderie, bar, bibliothèque, placard à vinyles, vaisselier, tout y est !
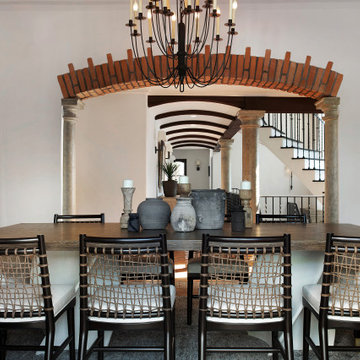
Dining Room view to hall
This is an example of a large mediterranean dining room in Orange County with medium hardwood floors and coffered.
This is an example of a large mediterranean dining room in Orange County with medium hardwood floors and coffered.
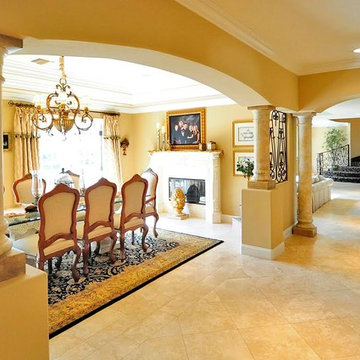
This is an example of a large mediterranean kitchen/dining combo in Los Angeles with beige walls, ceramic floors, beige floor, a standard fireplace and a stone fireplace surround.
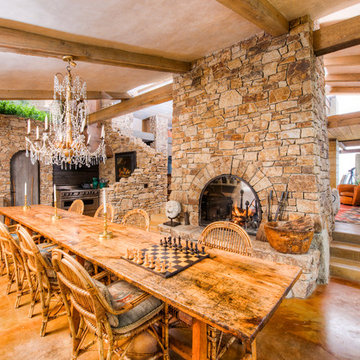
Breathtaking views of the incomparable Big Sur Coast, this classic Tuscan design of an Italian farmhouse, combined with a modern approach creates an ambiance of relaxed sophistication for this magnificent 95.73-acre, private coastal estate on California’s Coastal Ridge. Five-bedroom, 5.5-bath, 7,030 sq. ft. main house, and 864 sq. ft. caretaker house over 864 sq. ft. of garage and laundry facility. Commanding a ridge above the Pacific Ocean and Post Ranch Inn, this spectacular property has sweeping views of the California coastline and surrounding hills. “It’s as if a contemporary house were overlaid on a Tuscan farm-house ruin,” says decorator Craig Wright who created the interiors. The main residence was designed by renowned architect Mickey Muenning—the architect of Big Sur’s Post Ranch Inn, —who artfully combined the contemporary sensibility and the Tuscan vernacular, featuring vaulted ceilings, stained concrete floors, reclaimed Tuscan wood beams, antique Italian roof tiles and a stone tower. Beautifully designed for indoor/outdoor living; the grounds offer a plethora of comfortable and inviting places to lounge and enjoy the stunning views. No expense was spared in the construction of this exquisite estate.
Presented by Olivia Hsu Decker
+1 415.720.5915
+1 415.435.1600
Decker Bullock Sotheby's International Realty
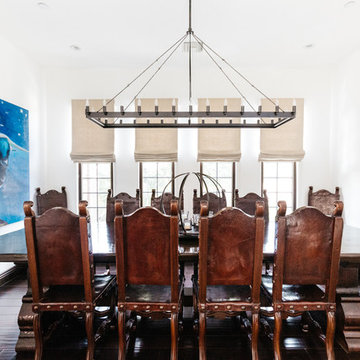
Photo by Christopher Lee Foto
This is an example of a mid-sized mediterranean open plan dining in Los Angeles with white walls, dark hardwood floors, no fireplace and brown floor.
This is an example of a mid-sized mediterranean open plan dining in Los Angeles with white walls, dark hardwood floors, no fireplace and brown floor.
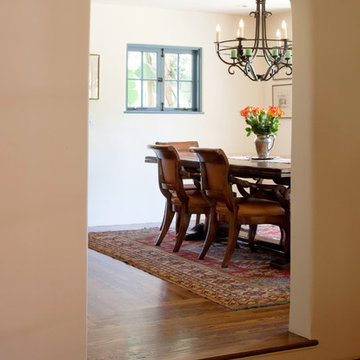
Stained wood floors and smooth plaster arch with bullnose corners. New remodel in an old California Mission Revival home. Antique rug, and wrought iron chandelier. Periwinkle blue windows and doors.
Walls with thick plaster arches, simple and intricate tile designs, barrel vaulted ceilings and creative wrought iron designs feel very natural and earthy in the warm Southern California sun. Hand made arched iron doors at the end of long gallery halls with exceptional custom Malibu tile, marble mosaics and limestone flooring throughout these sprawling homes feel right at home here from Malibu to Montecito and Santa Ynez. Loggia, bar b q, and pool houses designed to keep the cool in, heat out, with an abundance of views through arched windows and terra cotta tile. Kitchen design includes all natural stone counters of marble and granite, large range with carved stone, copper or plaster range hood and custom tile or mosaic back splash. Staircase designs include handpainted Malibu Tile and mosaic risers with wrought iron railings. Master Bath includes tiled arches, wainscot and limestone floors. Bedrooms tucked into deep arches filled with blues and gold walls, rich colors. Wood burning fireplaces with iron doors, great rooms filled with hand knotted rugs and custom upholstery in this rich and luxe homes. Stained wood beams and trusses, planked ceilings, and groin vaults combined give a gentle coolness throughout. Moorish, Spanish and Moroccan accents throughout most of these fine homes gives a distinctive California Exotic feel.
Project Location: various areas throughout Southern California. Projects designed by Maraya Interior Design. From their beautiful resort town of Ojai, they serve clients in Montecito, Hope Ranch, Malibu, Westlake and Calabasas, across the tri-county areas of Santa Barbara, Ventura and Los Angeles, south to Hidden Hills- north through Solvang and more.
Interior Design & Photo Maraya
Stan Tenpenny, contractor
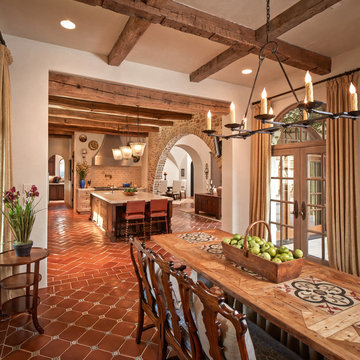
Photographer: Steve Chenn
Inspiration for a large mediterranean kitchen/dining combo in Houston with beige walls, terra-cotta floors, no fireplace and red floor.
Inspiration for a large mediterranean kitchen/dining combo in Houston with beige walls, terra-cotta floors, no fireplace and red floor.
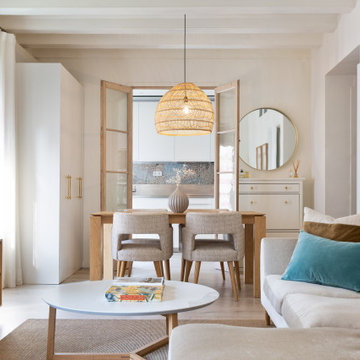
This is an example of a small mediterranean open plan dining in Other with white walls and light hardwood floors.
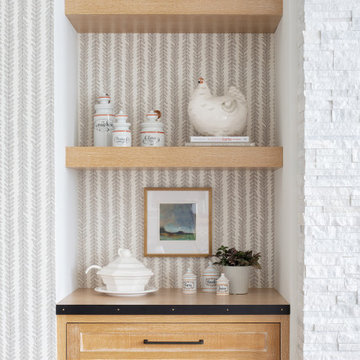
Our St. Pete studio designed this stunning home in a Greek Mediterranean style to create the best of Florida waterfront living. We started with a neutral palette and added pops of bright blue to recreate the hues of the ocean in the interiors. Every room is carefully curated to ensure a smooth flow and feel, including the luxurious bathroom, which evokes a calm, soothing vibe. All the bedrooms are decorated to ensure they blend well with the rest of the home's decor. The large outdoor pool is another beautiful highlight which immediately puts one in a relaxing holiday mood!
---
Pamela Harvey Interiors offers interior design services in St. Petersburg and Tampa, and throughout Florida's Suncoast area, from Tarpon Springs to Naples, including Bradenton, Lakewood Ranch, and Sarasota.
For more about Pamela Harvey Interiors, see here: https://www.pamelaharveyinteriors.com/
To learn more about this project, see here: https://www.pamelaharveyinteriors.com/portfolio-galleries/waterfront-home-tampa-fl
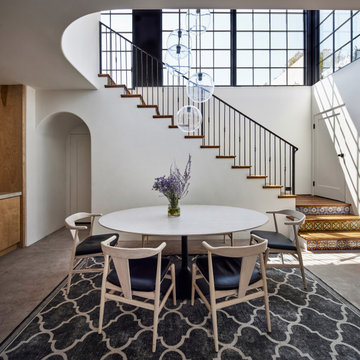
Dining room with south facing windows above
Mid-sized mediterranean open plan dining in Los Angeles with white walls, concrete floors, no fireplace and grey floor.
Mid-sized mediterranean open plan dining in Los Angeles with white walls, concrete floors, no fireplace and grey floor.
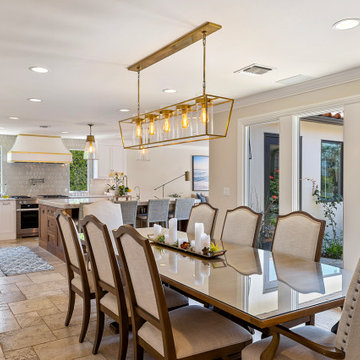
This home had a kitchen that wasn’t meeting the family’s needs, nor did it fit with the coastal Mediterranean theme throughout the rest of the house. The goals for this remodel were to create more storage space and add natural light. The biggest item on the wish list was a larger kitchen island that could fit a family of four. They also wished for the backyard to transform from an unsightly mess that the clients rarely used to a beautiful oasis with function and style.
One design challenge was incorporating the client’s desire for a white kitchen with the warm tones of the travertine flooring. The rich walnut tone in the island cabinetry helped to tie in the tile flooring. This added contrast, warmth, and cohesiveness to the overall design and complemented the transitional coastal theme in the adjacent spaces. Rooms alight with sunshine, sheathed in soft, watery hues are indicative of coastal decorating. A few essential style elements will conjure the coastal look with its casual beach attitude and renewing seaside energy, even if the shoreline is only in your mind's eye.
By adding two new windows, all-white cabinets, and light quartzite countertops, the kitchen is now open and bright. Brass accents on the hood, cabinet hardware and pendant lighting added warmth to the design. Blue accent rugs and chairs complete the vision, complementing the subtle grey ceramic backsplash and coastal blues in the living and dining rooms. Finally, the added sliding doors lead to the best part of the home: the dreamy outdoor oasis!
Every day is a vacation in this Mediterranean-style backyard paradise. The outdoor living space emphasizes the natural beauty of the surrounding area while offering all of the advantages and comfort of indoor amenities.
The swimming pool received a significant makeover that turned this backyard space into one that the whole family will enjoy. JRP changed out the stones and tiles, bringing a new life to it. The overall look of the backyard went from hazardous to harmonious. After finishing the pool, a custom gazebo was built for the perfect spot to relax day or night.
It’s an entertainer’s dream to have a gorgeous pool and an outdoor kitchen. This kitchen includes stainless-steel appliances, a custom beverage fridge, and a wood-burning fireplace. Whether you want to entertain or relax with a good book, this coastal Mediterranean-style outdoor living remodel has you covered.
Photographer: Andrew - OpenHouse VC
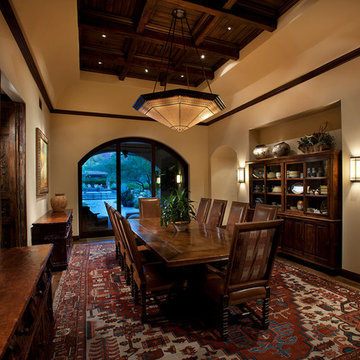
Dino Tonn Photography
Design ideas for a large mediterranean open plan dining in Phoenix with beige walls, dark hardwood floors and no fireplace.
Design ideas for a large mediterranean open plan dining in Phoenix with beige walls, dark hardwood floors and no fireplace.
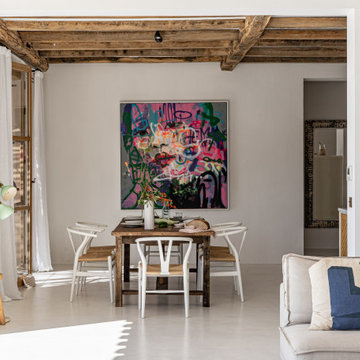
Photo of a large mediterranean open plan dining in Nice with concrete floors, white floor and exposed beam.
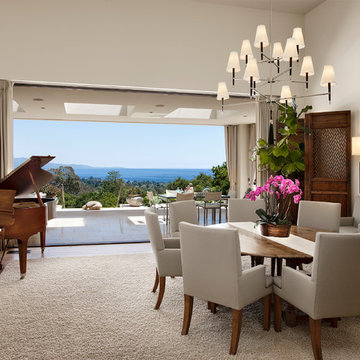
Jim Bartsch
Photo of a mid-sized mediterranean dining room in Santa Barbara with white walls, no fireplace and medium hardwood floors.
Photo of a mid-sized mediterranean dining room in Santa Barbara with white walls, no fireplace and medium hardwood floors.
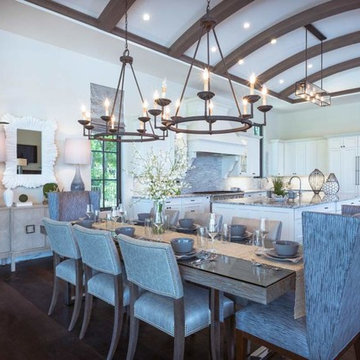
Dining Room off of the Kitchen
Design ideas for a large mediterranean kitchen/dining combo in Miami with white walls, dark hardwood floors and brown floor.
Design ideas for a large mediterranean kitchen/dining combo in Miami with white walls, dark hardwood floors and brown floor.
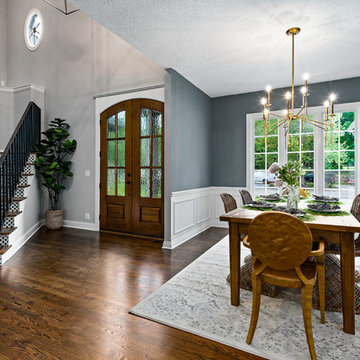
Picture KC
Mid-sized mediterranean dining room in Kansas City with grey walls and dark hardwood floors.
Mid-sized mediterranean dining room in Kansas City with grey walls and dark hardwood floors.
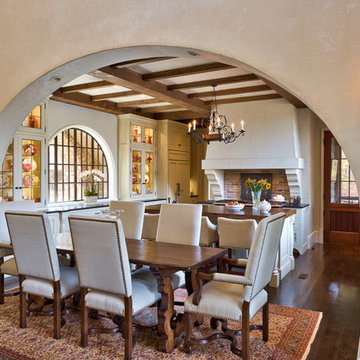
Influenced by English Cotswold and French country architecture, this eclectic European lake home showcases a predominantly stone exterior paired with a cedar shingle roof. Interior features like wide-plank oak floors, plaster walls, custom iron windows in the kitchen and great room and a custom limestone fireplace create old world charm. An open floor plan and generous use of glass allow for views from nearly every space and create a connection to the gardens and abundant outdoor living space.
Kevin Meechan / Meechan Architectural Photography
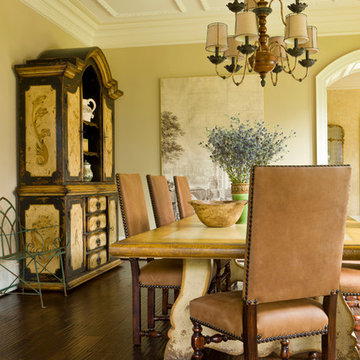
Photographer: Gordon Beall
Builder: Tom Offutt, TJO Company
Architect: Richard Foster
Design ideas for a large mediterranean separate dining room in DC Metro with beige walls, dark hardwood floors, no fireplace and brown floor.
Design ideas for a large mediterranean separate dining room in DC Metro with beige walls, dark hardwood floors, no fireplace and brown floor.
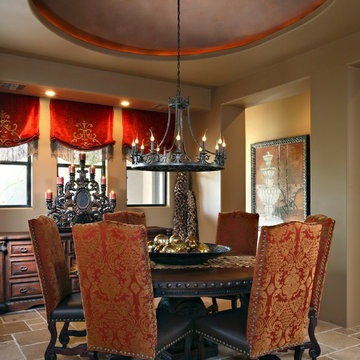
Pam Singleton/Image Photography
Design ideas for a large mediterranean separate dining room in Phoenix with beige walls, travertine floors, beige floor and no fireplace.
Design ideas for a large mediterranean separate dining room in Phoenix with beige walls, travertine floors, beige floor and no fireplace.
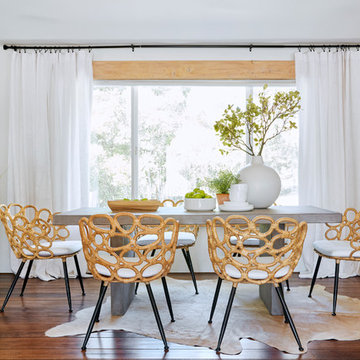
Breakfast nook with concrete table
Design ideas for a large mediterranean dining room in Phoenix with white walls, dark hardwood floors, a corner fireplace and brown floor.
Design ideas for a large mediterranean dining room in Phoenix with white walls, dark hardwood floors, a corner fireplace and brown floor.
Mediterranean Dining Room Design Ideas
1