Mediterranean Dining Room Design Ideas with a Ribbon Fireplace
Refine by:
Budget
Sort by:Popular Today
1 - 20 of 26 photos
Item 1 of 3
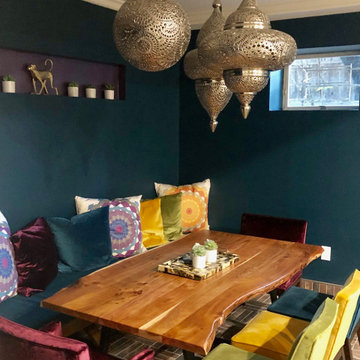
Inspiration for a large mediterranean dining room in New York with grey walls, a ribbon fireplace, a tile fireplace surround and grey floor.
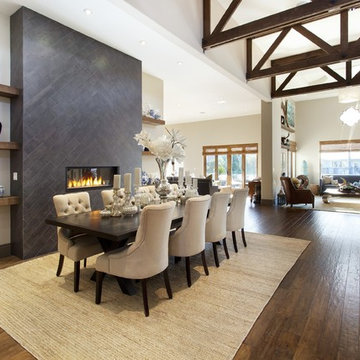
Dining room and main hallway. Modern fireplace wall has herringbone tile pattern and custom wood shelving. The main hall has custom wood trusses that bring the feel of the 16' tall ceilings down to earth. The steel dining table is 4' x 10' and was built specially for the space.
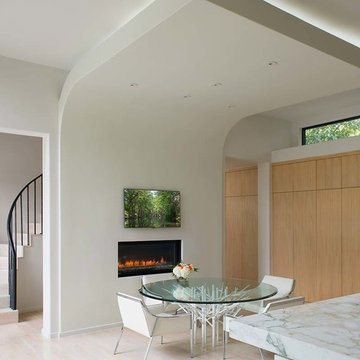
Photo of a mediterranean kitchen/dining combo in Dallas with white walls, a ribbon fireplace, beige floor and light hardwood floors.
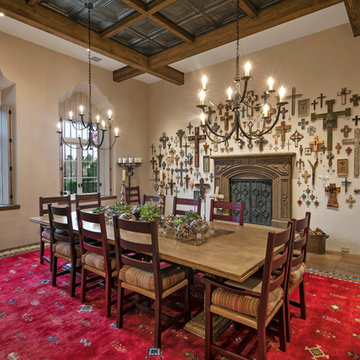
Jim Bartsch Photography
Large mediterranean separate dining room in Santa Barbara with beige walls, terra-cotta floors, a ribbon fireplace and a stone fireplace surround.
Large mediterranean separate dining room in Santa Barbara with beige walls, terra-cotta floors, a ribbon fireplace and a stone fireplace surround.
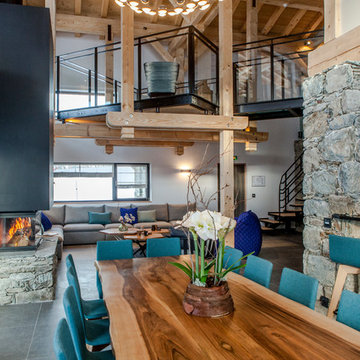
This is an example of a mediterranean open plan dining in Lyon with white walls, a ribbon fireplace, a plaster fireplace surround and grey floor.
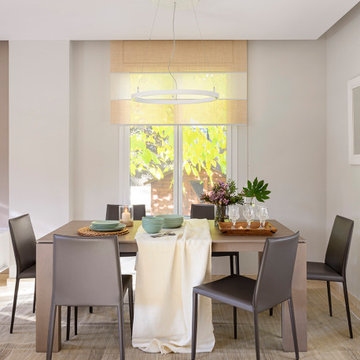
Photo of a large mediterranean dining room in Other with grey walls, marble floors, a ribbon fireplace, a wood fireplace surround and beige floor.
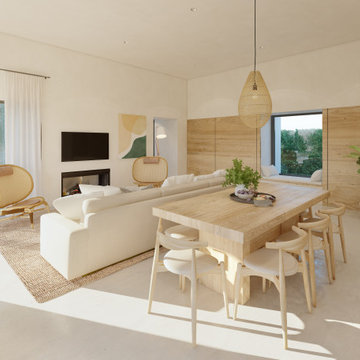
Este gran proyecto se ubica sobre dos parcelas, así decidimos situar la vivienda en la parcela topográficamente más elevada para maximizar las vistas al mar y crear un gran jardín delantero que funciona de amortiguador entre la vivienda y la vía pública. Las líneas modernas de los volúmenes dialogan con los materiales típicos de la isla creando una vivienda menorquina y contemporánea.
El proyecto diferencia dos volúmenes separados por un patio que aporta luz natural, ventilación cruzada y amplitud visual. Cada volumen tiene una función diferenciada, en el primero situamos la zona de día en un gran espacio diáfano profundamente conectado con el exterior, el segundo en cambio alberga, en dos plantas, las habitaciones y los espacios de servicio creando la privacidad necesaria para su uso.
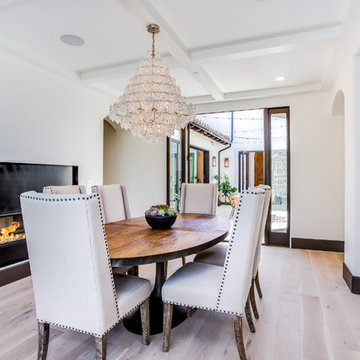
Inspiration for a mediterranean separate dining room in Orange County with white walls, light hardwood floors, a ribbon fireplace, beige floor and a metal fireplace surround.
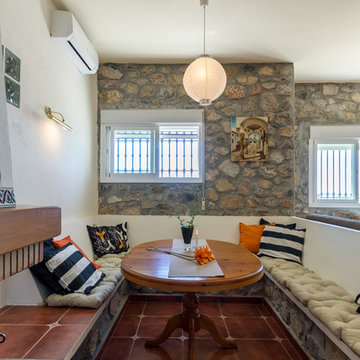
Maite Fragueiro | Home & Haus home staging y fotografía
Photo of a large mediterranean open plan dining in Other with white walls, terra-cotta floors, a ribbon fireplace, a brick fireplace surround and brown floor.
Photo of a large mediterranean open plan dining in Other with white walls, terra-cotta floors, a ribbon fireplace, a brick fireplace surround and brown floor.
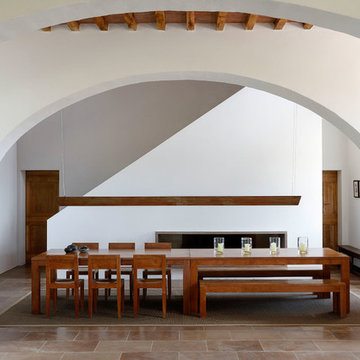
Yvan moreau
Mediterranean dining room in Other with white walls, a ribbon fireplace and brown floor.
Mediterranean dining room in Other with white walls, a ribbon fireplace and brown floor.
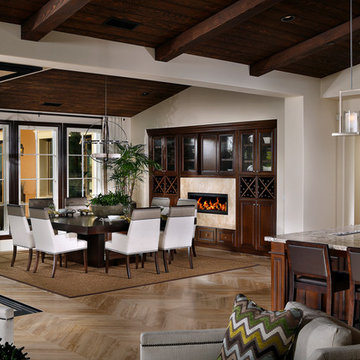
AG Photography
Inspiration for an expansive mediterranean kitchen/dining combo in San Diego with beige walls, porcelain floors, a ribbon fireplace and a stone fireplace surround.
Inspiration for an expansive mediterranean kitchen/dining combo in San Diego with beige walls, porcelain floors, a ribbon fireplace and a stone fireplace surround.
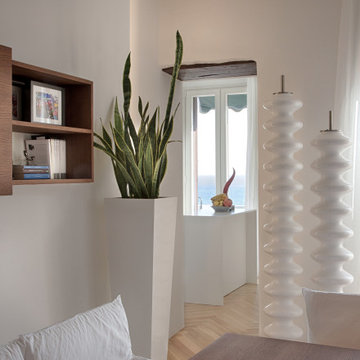
La zona living aperta verso il mare,
incorniciata da un “cielo di ceramiche” dipinte a mano.
La parete Tv con il camino lineare divide in maniera immaginaria i due ambienti pranzo e salotto.
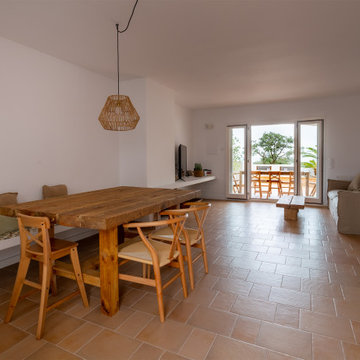
Reforma integral de casa en Sant Pol de Mar, a cargo de la empresa de reformas PascArnau.
Fotografía: Julen Esnal Photography
Photo of a mid-sized mediterranean open plan dining in Barcelona with white walls, terra-cotta floors, a ribbon fireplace, a brick fireplace surround and brown floor.
Photo of a mid-sized mediterranean open plan dining in Barcelona with white walls, terra-cotta floors, a ribbon fireplace, a brick fireplace surround and brown floor.
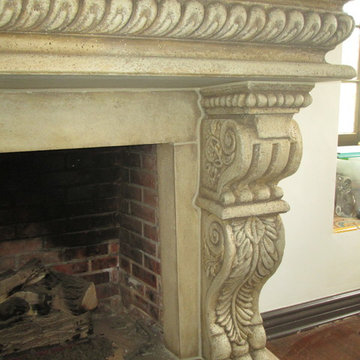
Restoration on 1920s Fireplace Stone Faux Finish
Design ideas for a small mediterranean open plan dining in Los Angeles with beige walls, a ribbon fireplace and a concrete fireplace surround.
Design ideas for a small mediterranean open plan dining in Los Angeles with beige walls, a ribbon fireplace and a concrete fireplace surround.
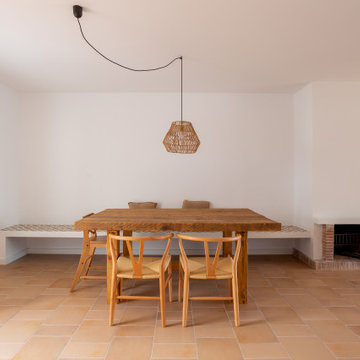
Reforma integral de casa en Sant Pol de Mar, a cargo de la empresa de reformas PascArnau.
Fotografía: Julen Esnal Photography
Design ideas for a mid-sized mediterranean open plan dining in Barcelona with white walls, terra-cotta floors, a ribbon fireplace, a brick fireplace surround and brown floor.
Design ideas for a mid-sized mediterranean open plan dining in Barcelona with white walls, terra-cotta floors, a ribbon fireplace, a brick fireplace surround and brown floor.
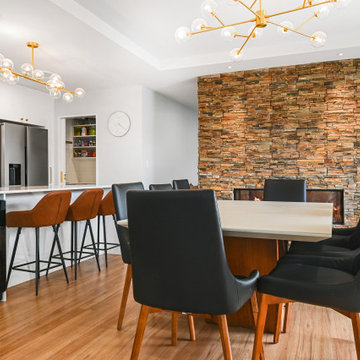
Autumnal stone is used inside on the feature fireplace, which separates the formal lounge from the dining room.
This is an example of a mid-sized mediterranean kitchen/dining combo in Christchurch with multi-coloured walls, medium hardwood floors, a ribbon fireplace, brown floor and wood walls.
This is an example of a mid-sized mediterranean kitchen/dining combo in Christchurch with multi-coloured walls, medium hardwood floors, a ribbon fireplace, brown floor and wood walls.
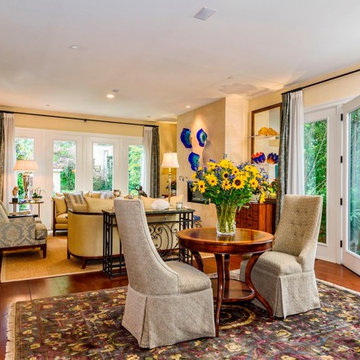
Large great room for entertaining.
This is an example of a large mediterranean dining room in DC Metro with yellow walls, medium hardwood floors, a ribbon fireplace, a plaster fireplace surround and brown floor.
This is an example of a large mediterranean dining room in DC Metro with yellow walls, medium hardwood floors, a ribbon fireplace, a plaster fireplace surround and brown floor.
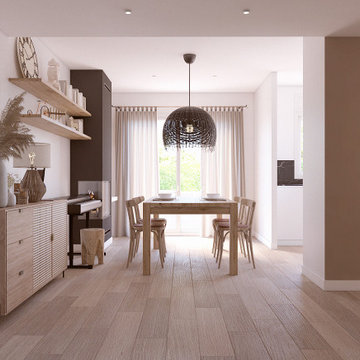
Espacio abierto a cocina con mucha entrada de luz natural.
Los materiales nobles como las maderas, cortinas y mimbre al contacto con la luz generan una atmósfera cálida y acogedora tal y como pedían los clientes. Es un espacio agradable y confortable donde los colores predominantes son el marrón, blanco y negro. La chimenea es uno de los puntos fuertes de la estancia y para darle ese protagonismo decidimos pintarla de color antracita, es decir, casi negro. Sencillamente, es la mejor elección tomada, con este simple detalle la chimenea realmente se ve mucho más bonita y elegante.
Las cortinas son de lino material que deja entrar la luz de forma muy difuminada y armónica. Los elementos de decoración son minimalistas, pero con personalidad y como no está el piano. El piano es otra pieza más a destacar de este bonito espacio, un elemento que disfruta toda la familia, por este motivo era imprescindible encontrarle el sitio en el salón.
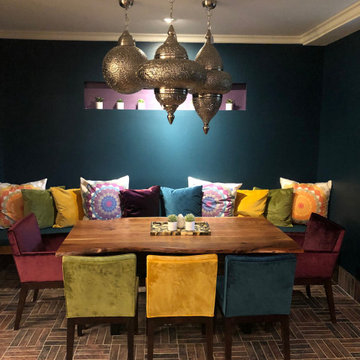
Inspiration for a large mediterranean dining room in New York with grey walls, a ribbon fireplace, a tile fireplace surround and grey floor.
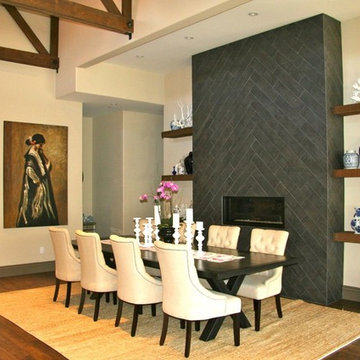
Another shot of the Dining Room.
Inspiration for a large mediterranean open plan dining in San Francisco with white walls, dark hardwood floors, a ribbon fireplace and a tile fireplace surround.
Inspiration for a large mediterranean open plan dining in San Francisco with white walls, dark hardwood floors, a ribbon fireplace and a tile fireplace surround.
Mediterranean Dining Room Design Ideas with a Ribbon Fireplace
1