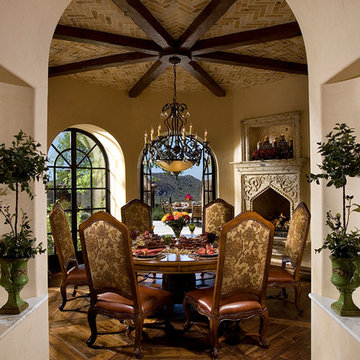Mediterranean Dining Room Design Ideas with Dark Hardwood Floors
Refine by:
Budget
Sort by:Popular Today
1 - 20 of 827 photos
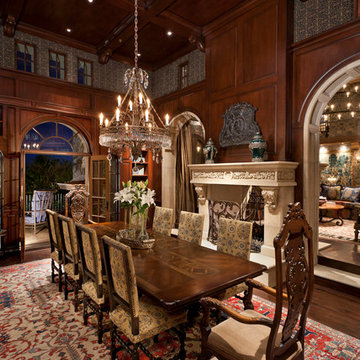
High Res Media
Large mediterranean separate dining room in Phoenix with brown walls, dark hardwood floors and a two-sided fireplace.
Large mediterranean separate dining room in Phoenix with brown walls, dark hardwood floors and a two-sided fireplace.
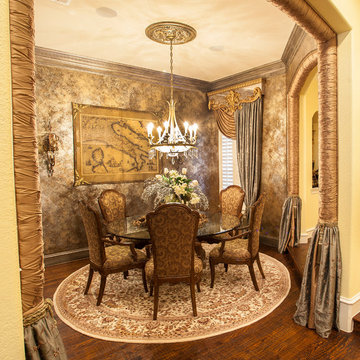
Samantha Day
Inspiration for a small mediterranean separate dining room in Dallas with dark hardwood floors and no fireplace.
Inspiration for a small mediterranean separate dining room in Dallas with dark hardwood floors and no fireplace.

Spanish Revival,Spanish Colonial,The Kitchen area was designed with entertaining in mind with a full-scale Prep-Kitchen located behind the exposed Kitchen within the Great Room.
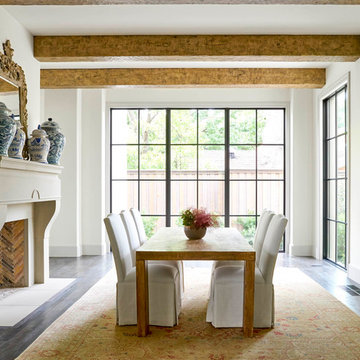
Tatum Brown Custom Homes {Photography: Nathan Schroder}
Inspiration for a mediterranean separate dining room in Dallas with white walls, dark hardwood floors, a standard fireplace and a stone fireplace surround.
Inspiration for a mediterranean separate dining room in Dallas with white walls, dark hardwood floors, a standard fireplace and a stone fireplace surround.
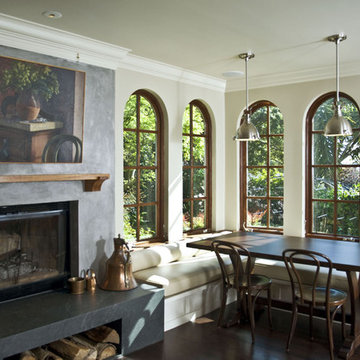
This venetian plaster fireplace surround, with custom soapstone hearth, custom mahogany mantle, custom painted banquette and new custom wood windows were all designed by OXB Studios. Photography by Christine Davis. The trestle table, antique copper accents, pendant lights, and Arts and Crafts-era inspired paintings all beckon the family to cozy meals by the fire. The built-in speakers and recessed accent lighting are barely noticeable. The chunky hearth has convenient storage for firewood.

Designed for intimate gatherings, this charming oval-shaped dining room offers European appeal with its white-painted brick veneer walls and exquisite ceiling treatment. Visible through the window at left is a well-stocked wine room.
Project Details // Sublime Sanctuary
Upper Canyon, Silverleaf Golf Club
Scottsdale, Arizona
Architecture: Drewett Works
Builder: American First Builders
Interior Designer: Michele Lundstedt
Landscape architecture: Greey | Pickett
Photography: Werner Segarra
https://www.drewettworks.com/sublime-sanctuary/
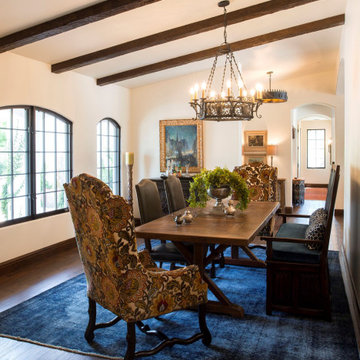
Photo of a large mediterranean separate dining room in Phoenix with white walls, dark hardwood floors and brown floor.
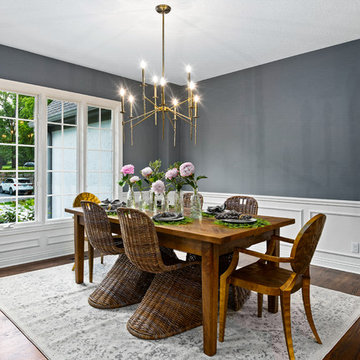
Picture KC
Mid-sized mediterranean separate dining room in Kansas City with blue walls and dark hardwood floors.
Mid-sized mediterranean separate dining room in Kansas City with blue walls and dark hardwood floors.
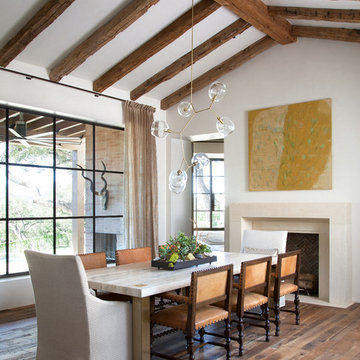
Ryann Ford
Design ideas for a mediterranean dining room in Austin with white walls, dark hardwood floors and a standard fireplace.
Design ideas for a mediterranean dining room in Austin with white walls, dark hardwood floors and a standard fireplace.
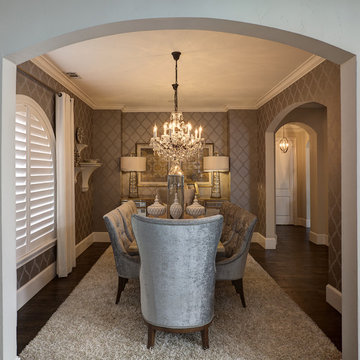
This Contemporary Dining Room has Arched Doorways that open up to existing rooms. The walls are covered with Patterned Wallpaper and trimmed our with Crown Molding. The beautiful 19th Century Rococco Crystal Chandelier and Beige Shag Area Rug are just a few of the items in this room that add to its warmth.
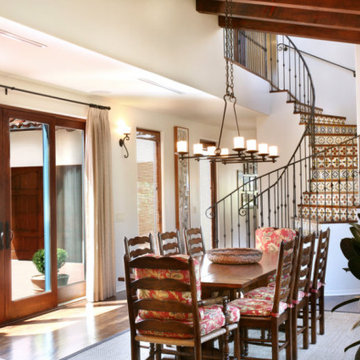
This is an example of a mid-sized mediterranean dining room in Los Angeles with white walls, dark hardwood floors, no fireplace and brown floor.
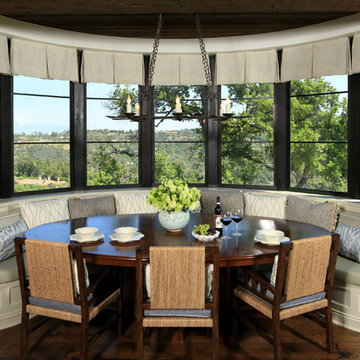
Photography by Erhard Pfeiffer.
Photo of a mediterranean dining room in Los Angeles with dark hardwood floors and brown floor.
Photo of a mediterranean dining room in Los Angeles with dark hardwood floors and brown floor.
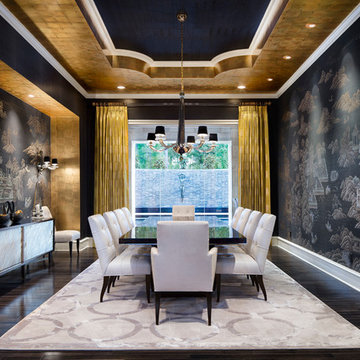
Piston Design
Expansive mediterranean separate dining room in Houston with dark hardwood floors and black walls.
Expansive mediterranean separate dining room in Houston with dark hardwood floors and black walls.
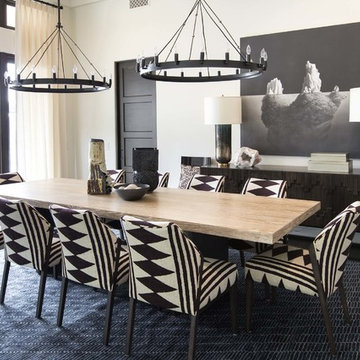
This three story, 9,500+ square foot Modern Spanish beauty features 7 bedrooms, 9 full and 2 half bathrooms, a wine cellar, private gym, guest house, and a poolside outdoor space out of our dreams. I spent nearly two years perfecting every aspect of the design, from flooring and tile to cookware and cutlery. With strong Spanish Colonial architecture, this space beckoned for a more refined design plan, all in keeping with the timeless beauty of Spanish style. This project became a favorite of mine, and I hope you'll enjoy it, too.
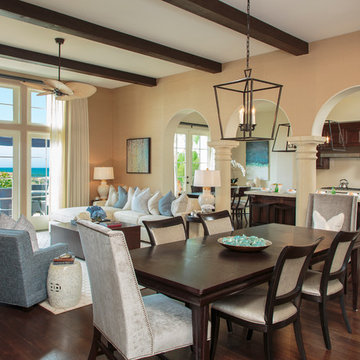
Large mediterranean open plan dining in Orange County with beige walls, dark hardwood floors and no fireplace.
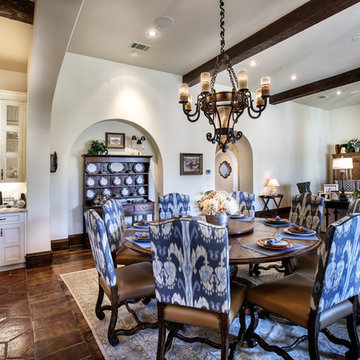
Photography by www.impressia.net
This is an example of a mid-sized mediterranean open plan dining in Dallas with a standard fireplace, a stone fireplace surround, dark hardwood floors, white walls and brown floor.
This is an example of a mid-sized mediterranean open plan dining in Dallas with a standard fireplace, a stone fireplace surround, dark hardwood floors, white walls and brown floor.
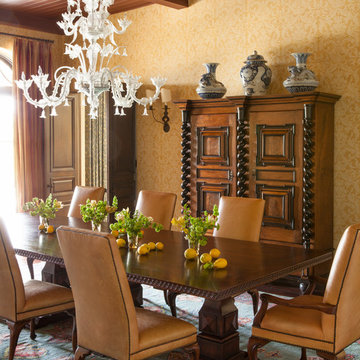
Mid-sized mediterranean open plan dining in Los Angeles with yellow walls and dark hardwood floors.
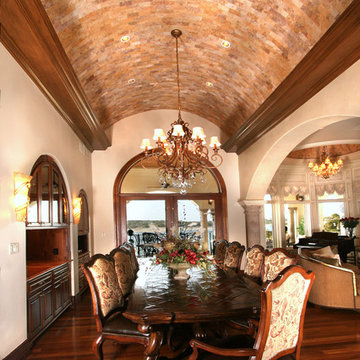
This Mediterranean styled estate home in Lakeway Texas boasts full access to Lake Travis and was designed for extensive entertaining by Zbranek & Holt Custom Homes. Photography by Eric Hull
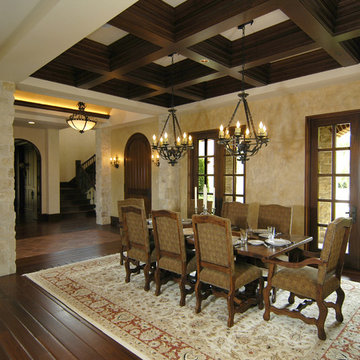
Leave a legacy. Reminiscent of Tuscan villas and country homes that dot the lush Italian countryside, this enduring European-style design features a lush brick courtyard with fountain, a stucco and stone exterior and a classic clay tile roof. Roman arches, arched windows, limestone accents and exterior columns add to its timeless and traditional appeal.
The equally distinctive first floor features a heart-of-the-home kitchen with a barrel-vaulted ceiling covering a large central island and a sitting/hearth room with fireplace. Also featured are a formal dining room, a large living room with a beamed and sloped ceiling and adjacent screened-in porch and a handy pantry or sewing room. Rounding out the first-floor offerings are an exercise room and a large master bedroom suite with his-and-hers closets. A covered terrace off the master bedroom offers a private getaway. Other nearby outdoor spaces include a large pergola and terrace and twin two-car garages.
The spacious lower-level includes a billiards area, home theater, a hearth room with fireplace that opens out into a spacious patio, a handy kitchenette and two additional bedroom suites. You’ll also find a nearby playroom/bunk room and adjacent laundry.
Mediterranean Dining Room Design Ideas with Dark Hardwood Floors
1
