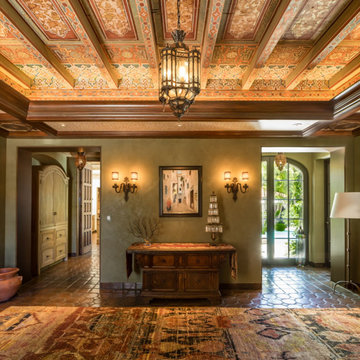Mediterranean Entry Hall Design Ideas
Refine by:
Budget
Sort by:Popular Today
1 - 20 of 348 photos
Item 1 of 3
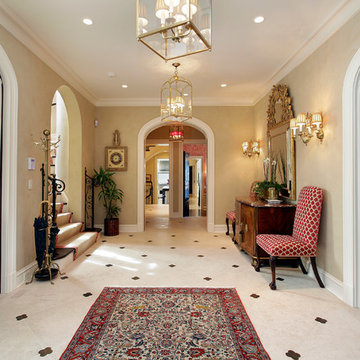
Foyer
Design ideas for a mediterranean entry hall in Chicago with beige walls.
Design ideas for a mediterranean entry hall in Chicago with beige walls.
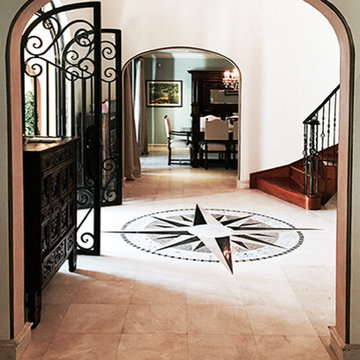
Javier Lozada
Photo of a large mediterranean entry hall in Miami with beige walls, a double front door, a metal front door and beige floor.
Photo of a large mediterranean entry hall in Miami with beige walls, a double front door, a metal front door and beige floor.
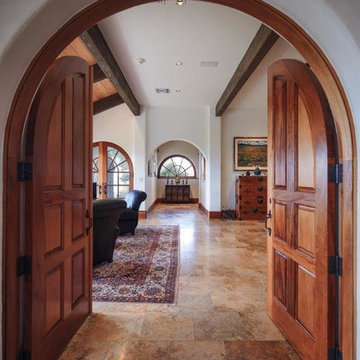
Photo of a mid-sized mediterranean entry hall in Orlando with white walls, travertine floors, a double front door and a medium wood front door.
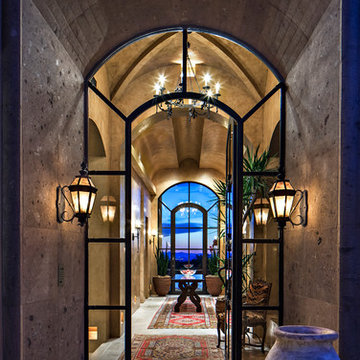
Mediterranean style entry with glass door.
Architect: Urban Design Associates
Builder: Manship Builders
Interior Designer: Billi Springer
Photographer: Thompson Photographic
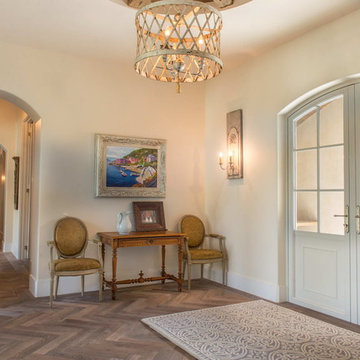
Heavily brushed, chemically aged, ripped edges and lots of character are the properties of this wide plank rustic Floor. We can produce this floor either on certified Lorraine French oak, Euro oak or American white oak. Engineered or solid can also be selected and the finish is completely oiled with a 5 year wear warranty.
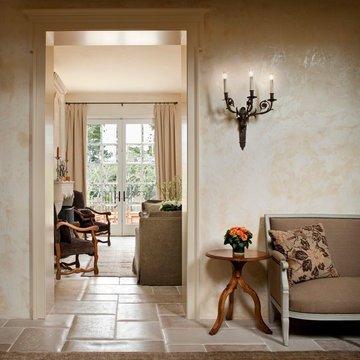
Rick Pharaoh
This is an example of a mid-sized mediterranean entry hall in Other with beige walls, travertine floors, a single front door and a white front door.
This is an example of a mid-sized mediterranean entry hall in Other with beige walls, travertine floors, a single front door and a white front door.
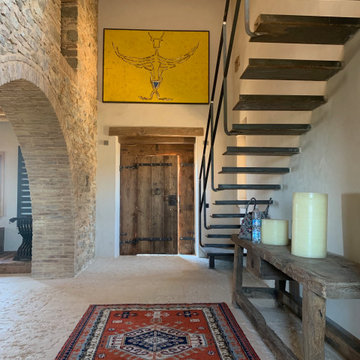
Photo of an expansive mediterranean entry hall in Other with beige walls, a single front door, a medium wood front door, beige floor and limestone floors.
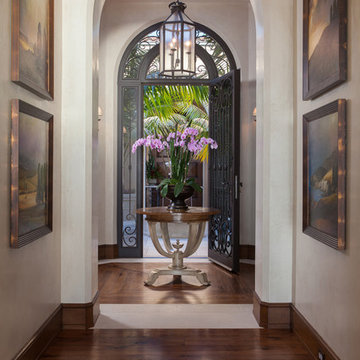
This is an example of a mediterranean entry hall in Orange County with medium hardwood floors, a single front door, a metal front door and white walls.
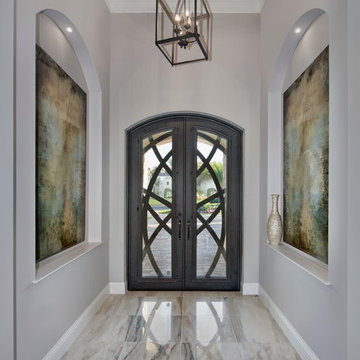
Inspiration for a mid-sized mediterranean entry hall in Miami with beige walls, a double front door, a glass front door and multi-coloured floor.
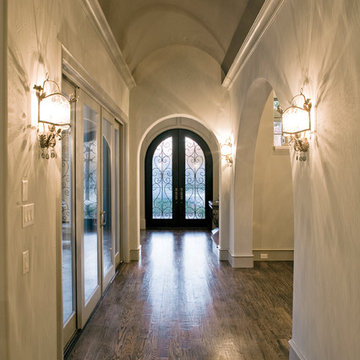
Inspiration for a mid-sized mediterranean entry hall in Dallas with beige walls, dark hardwood floors, a double front door, a metal front door and brown floor.
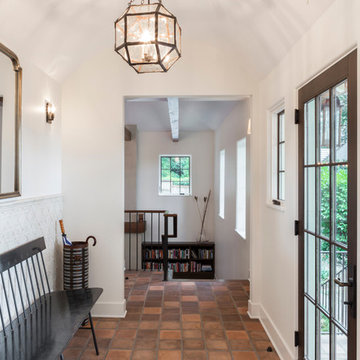
Photo of a large mediterranean entry hall in Portland with white walls, concrete floors, a single front door, a dark wood front door and orange floor.
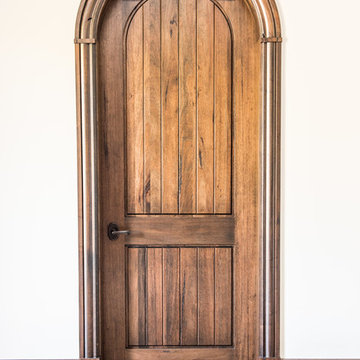
A great shot of our solid wood Interior Camelot door, one of the few arch top interior doors around! Door and matching trim are made out of Everwood's exclusive medieval walnut. Photo credit -Erin Young
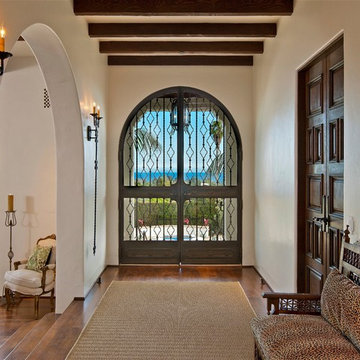
Inspiration for a mediterranean entry hall in Santa Barbara with white walls and a double front door.
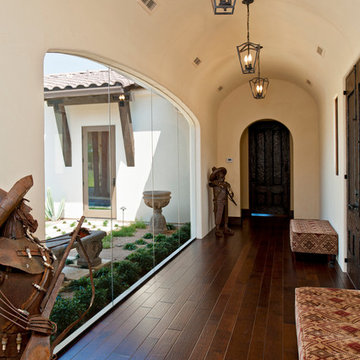
Inspiration for a mediterranean entry hall in Austin with beige walls, dark hardwood floors and a dark wood front door.
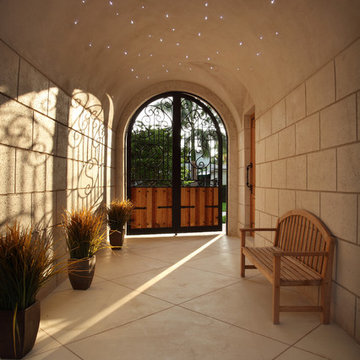
Brown's Interior Design
Boca Raton, FL
Photo of a large mediterranean entry hall in Miami with a medium wood front door.
Photo of a large mediterranean entry hall in Miami with a medium wood front door.
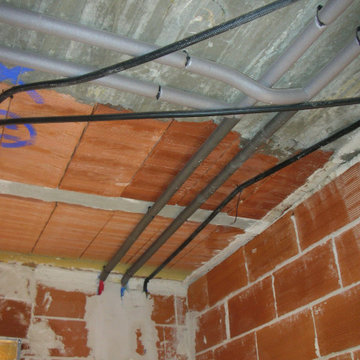
En los paramentos verticales del interior de la vivienda se ha realizado un guarnecido maestreado con yeso negro y enlucido con yeso blanco. También se ha realizado el guarnecido y enlucido de yeso en el techo del garaje.
El resto de paramentos horizontales de la vivienda se ha realizado mediante un falso techo de placas de yeso laminado.
Se ha colocado moldura de escayola en varias estancias de la vivienda.
Se han dejado preparados los precercos a una altura superior a la de una puerta, para colocar sobre ésta un fijo del mismo material. Algunos huecos se han dejado preparados para puerta corredera mediante
precercos modelo “Cassonetto”, que dejan la puerta oculta en el interior del tabique ocupando un mínimo espacio.
La carpintería exterior se ha realizado en PVC acabado blanco con persiana de lama de
aluminio. Son todas las unidades abatibles con alguna hoja con oscilo.
Se ha colocado en el garaje una puerta seccional motorizada.
Instalación de electricidad conforme al Reglamento Electrotécnico de Baja Tensión.
Se ha dejado preparada la instalación para la colocación de video portero electrónico.
En toda la parcela existen varios puntos de iluminación led y tomas de corriente.
Sistema de calefacción mediante suelo radiante en toda la vivienda. En el garaje se ha preparado la instalación para radiadores.
Se ha dejado preparada toda la preinstalación de aire acondicionado, estando colocada
ya la máquina interior en una de las habitaciones de la planta bajo-cubierta.
Se han instalado placas solares en la cubierta para agua caliente sanitaria.
Está preparado el hueco y los ganchos en cubierta para la instalación de un ascensor con capacidad para 6 personas (450 kg.), adaptado para minusválidos. Este modelo de ascensor no tiene cuarto de máquinas.
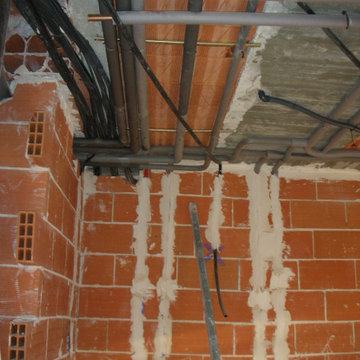
En los paramentos verticales del interior de la vivienda se ha realizado un guarnecido maestreado con yeso negro y enlucido con yeso blanco. También se ha realizado el guarnecido y enlucido de yeso en el techo del garaje.
El resto de paramentos horizontales de la vivienda se ha realizado mediante un falso techo de placas de yeso laminado.
Se ha colocado moldura de escayola en varias estancias de la vivienda.
Se han dejado preparados los precercos a una altura superior a la de una puerta, para colocar sobre ésta un fijo del mismo material. Algunos huecos se han dejado preparados para puerta corredera mediante
precercos modelo “Cassonetto”, que dejan la puerta oculta en el interior del tabique ocupando un mínimo espacio.
La carpintería exterior se ha realizado en PVC acabado blanco con persiana de lama de
aluminio. Son todas las unidades abatibles con alguna hoja con oscilo.
Se ha colocado en el garaje una puerta seccional motorizada.
Instalación de electricidad conforme al Reglamento Electrotécnico de Baja Tensión.
Se ha dejado preparada la instalación para la colocación de video portero electrónico.
En toda la parcela existen varios puntos de iluminación led y tomas de corriente.
Sistema de calefacción mediante suelo radiante en toda la vivienda. En el garaje se ha preparado la instalación para radiadores.
Se ha dejado preparada toda la preinstalación de aire acondicionado, estando colocada
ya la máquina interior en una de las habitaciones de la planta bajo-cubierta.
Se han instalado placas solares en la cubierta para agua caliente sanitaria.
Está preparado el hueco y los ganchos en cubierta para la instalación de un ascensor con capacidad para 6 personas (450 kg.), adaptado para minusválidos. Este modelo de ascensor no tiene cuarto de máquinas.
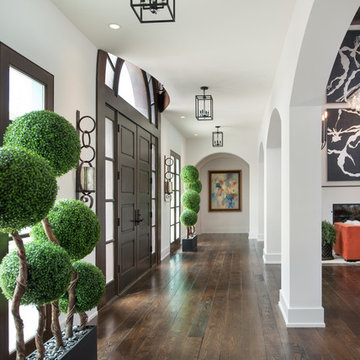
Photo of an expansive mediterranean entry hall in Kansas City with white walls, dark hardwood floors, a double front door, a brown front door and brown floor.
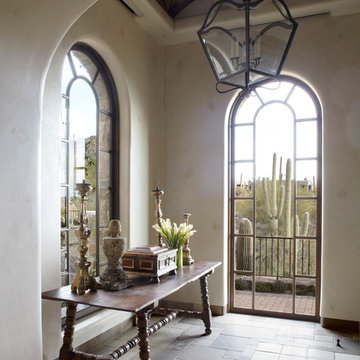
Private residence designed by Jana Parker Lee for Wiseman & Gale Interiors. Photography by Laura Moss.
Inspiration for a mid-sized mediterranean entry hall in Phoenix with beige walls.
Inspiration for a mid-sized mediterranean entry hall in Phoenix with beige walls.
Mediterranean Entry Hall Design Ideas
1
