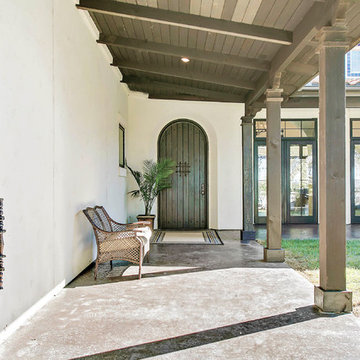Mediterranean Entryway Design Ideas
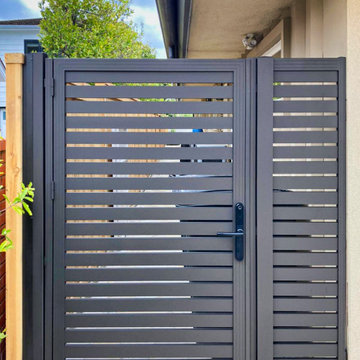
Such a pretty gate! And, it's going to last for years! Why? Architectural alloy aluminum (super strong), powder-coated (even more corrosion-resistant than aluminum!)
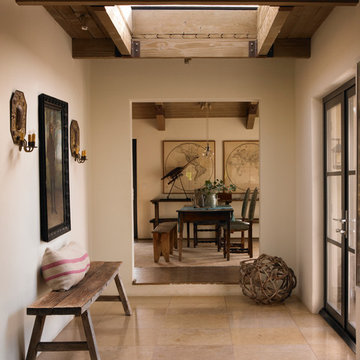
Dunn-Edwards paint colors -
Walls: Bone DEC765
Accent: Trail Dust DE6123
Jeremy Samuelson Photography | www.jeremysamuelson.com
Photo of a mediterranean foyer in Los Angeles with white walls and a double front door.
Photo of a mediterranean foyer in Los Angeles with white walls and a double front door.
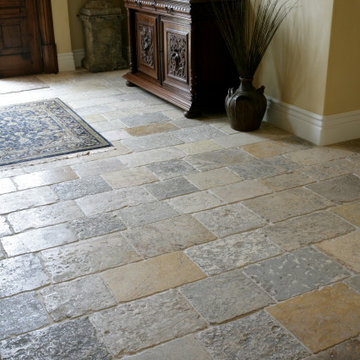
Dalle de Bourgogne floor tiles in this Mediterranean style hallway.
Mid-sized mediterranean entry hall in Edmonton with limestone floors and multi-coloured floor.
Mid-sized mediterranean entry hall in Edmonton with limestone floors and multi-coloured floor.
Find the right local pro for your project
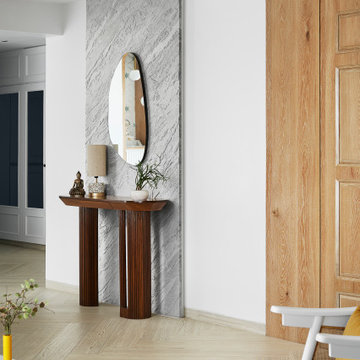
Dr. Shah works as a physician, and Mrs. Shah is a stay-at-home mom. Mrs. Shah was given the task of making their home colourful, upbeat, and bright in keeping with her personality. She was used to visiting her husband's clinic frequently, which had the traditional decor, therefore she didn't want to go mainstream with the typical dark wood and white interiors. Mr. Shah wanted the expenditure budget to be moderate, so we were free to experiment with colours and finishes.
We turned the client's four-bedroom flat, which was builder-ready, into a three-bedroom one. We replaced the apartment's old tile flooring using Nexion "Coniwood Cedro" tiles throughout the entire space in a herringbone pattern. The builder left the kitchen in its original condition, and we replaced the sink and faucet in the dry areas of the two bathrooms and the powder room to freshen them up. The master bathroom received a total remodel. All free-standing furniture is created in-house and is customised for size and style.
We immediately enter the spacious living area, which has big front windows that extend from end to end. A nesting coffee table and an L-shaped sofa make up the furniture arrangement. On the left, a movable-back upholstered swing, and two armchairs just across from it. The L-shaped sofa and the installation of a hardwood ceiling above the swing bring warmth to the room's plain, white ceiling. A tall highlighted mint green boxed panel with a modern design notion was inspired by old antique village doors and is located next to the armchairs. The boxed panel doubles as a closet and a door to one bedroom.
The bedroom next to the living area serves as a guest room as well as a temporary residence for their oldest daughter's American family. She requested a dark green sofa and a Scandinavian aesthetic, which is how this space was designed. Since this room is the smallest of the others, we had to design a couch bed that can be converted into a comfortable queen-sized bed for visitors. We only added a pastel-coloured splash of paint art wallpaper in a wood frame at the back of the sofa since we wanted the room to be as tidy and white on the walls. The clients wanted more seats so they could utilise the space as a den and perhaps host small gatherings. Because of this, we placed a wooden bench with storage within and an upholstered seating ledge on top by the window. A white-finished dresser and desk with a bespoke design are placed next to the sofa. Wardrobes guide the way through the room's white and mirror-finished hallway.
After passing through a little corridor with a textured, side-lit wall panel made of white Indian stone, we enter the living area once more. On the Indian stone wall, a teak wood console unit with an organic mirror above it and a little drawer for knick-knacks was mounted. The existing powder room, which was light grey and white in colour, is located just across from it. We replaced the sink and the faucet added a specially-made mirror and added a black and white drawer unit underneath.
The large dining room has a table that accommodates eight people. A table with a veneer finish and a huge tile top is part of the setting. A dramatic and asymmetrical feeling is created by 5 dining chairs in white with 2 different types. An upholstered bench with an upholstered back was resting against the wall. To increase the size of the master bedroom, we moved the shared wall between the dining area and the master bedroom in the direction of the dining area. The dining area's constructed niche was the perfect location for the client's intended temple.
The temple has veneer arched panels, a white door with a fluted finish for storage beneath the shelf, and an aqua-blue quartz inlay on a white stone back that serves as the temple's back. From the scraps of the composite stone, we also made the stairs to support the idol.
The doors with a disguised white and mirror frame are next to the dining area. A tall storage unit, the kitchen, a second tall storage unit, and a third bedroom are all accessible starting from the right.
The younger daughter and her husband, who frequently pays a visit to the couple, will use this bedroom. The layout of this bedroom, which is reached by a lengthy corridor, features a queen-size teak wood bed in the front, a headboard made of upholstered wood with a wooden frame, a side table with a fluted design panelled from top to bottom, and wardrobes with louvred designs on the right. A teak wood dresser with a drawer at the bottom is next to the closet. Streamlined profile lighting built into the mirror. Our client was particular that her room is made of wood and has straightforward ideas, therefore there is a ladder desk directly across from the bed in the corner.
Then we make our way back to the dining room. A dramatic blue door that goes into the master bedroom is located next to the hidden mirror and white-framed doors. This bedroom was created by combining two tiny bedrooms into one, giving the enormous king-size bed and wardrobes space on both sides. The bed and the white dressing area with the white wood-finished wardrobes for the clients' everyday use are visible upon arrival on the left. Next to this wardrobe is the master bathroom, which features a colour scheme of aqua blue, wood, and cream with gold fixtures and decorations. A shelf made of unfinished wood with lighting fixtures was added as a feature. For the clients' outerwear, there is another wardrobe section completed in bolivar green wood across from the bed.
Each bedroom has a large window that lets in enough natural light to brighten the room.
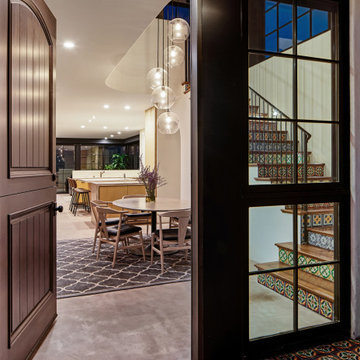
Exterior entry opens to stair, dining room, kitchen, living room and yard at rear
Mid-sized mediterranean front door in Los Angeles with white walls, concrete floors, a dutch front door, a dark wood front door, grey floor and vaulted.
Mid-sized mediterranean front door in Los Angeles with white walls, concrete floors, a dutch front door, a dark wood front door, grey floor and vaulted.
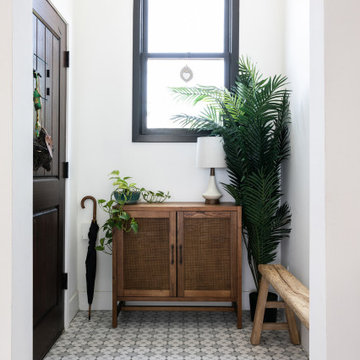
Photo of a mid-sized mediterranean entryway in Los Angeles with white walls, porcelain floors, grey floor and vaulted.
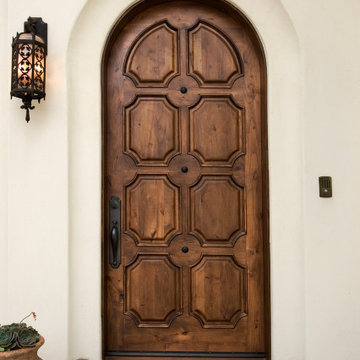
Inspiration for a large mediterranean front door in San Diego with beige walls, a single front door, a medium wood front door and grey floor.
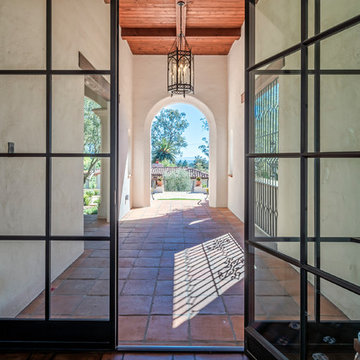
Creating a new formal entry was one of the key elements of this project.
Architect: The Warner Group.
Photographer: Kelly Teich
This is an example of a large mediterranean front door in Santa Barbara with white walls, ceramic floors, a single front door, a glass front door and red floor.
This is an example of a large mediterranean front door in Santa Barbara with white walls, ceramic floors, a single front door, a glass front door and red floor.
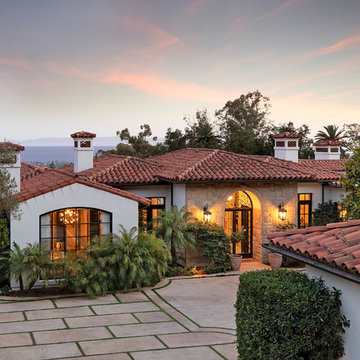
This is an example of a mediterranean front door in Santa Barbara with white walls, a double front door, a glass front door and beige floor.
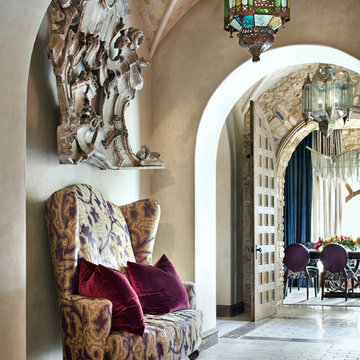
Design ideas for a large mediterranean foyer in Houston with beige walls, marble floors, a double front door, a medium wood front door and multi-coloured floor.
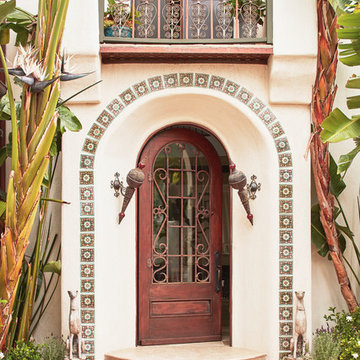
Photo of a mid-sized mediterranean front door in Los Angeles with a single front door, a dark wood front door and white walls.
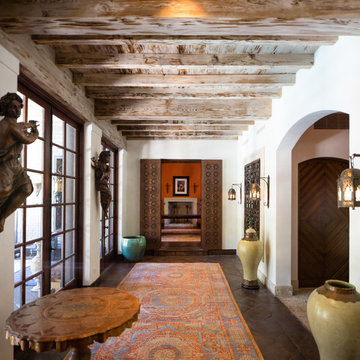
Photo of a large mediterranean entry hall in Miami with white walls, brown floor, a glass front door and a double front door.
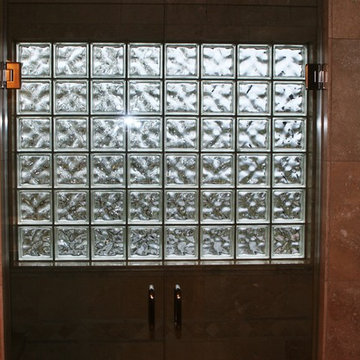
Inspiration for a small mediterranean front door in Other with brown walls, a double front door and a dark wood front door.
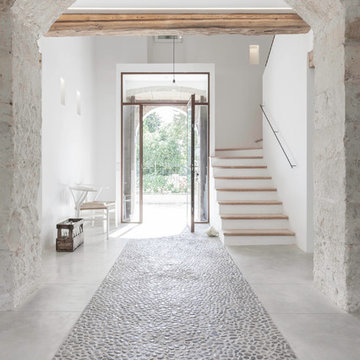
fotografia: Gonçal Garcia
Photo of a large mediterranean entryway in Palma de Mallorca with white walls, a single front door and a glass front door.
Photo of a large mediterranean entryway in Palma de Mallorca with white walls, a single front door and a glass front door.
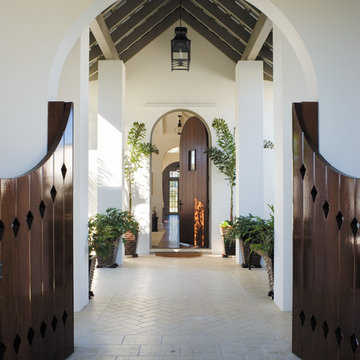
Photo of a large mediterranean vestibule in Miami with a single front door, a dark wood front door, white walls, brick floors and beige floor.
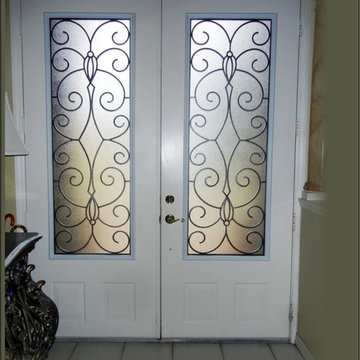
Wrought iron door compliment the Mediterranean style home and decor. The wrought iron seen here is sealed between the inner and outer layers of tempered glass which makes cleaning the glass an easy task. The wrought iron gives maximum privacy while allowing light into the entryway.
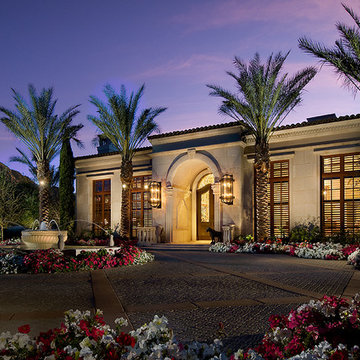
Greeted by a beautiful limestone archway leading into this Enchanted Retreat, guests and residents will feel welcomed by the plethora of colorful flowers and beautiful fountain in this round-about driveway. Plantation shutters allow the glow of interior lights to trickle out into the evening, while perfectly placed palm trees frame the exterior of this home.
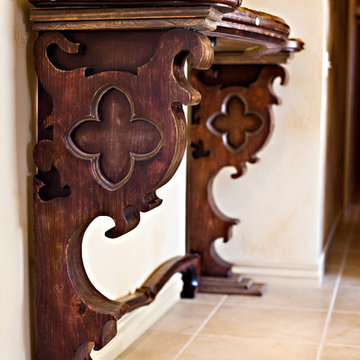
4' tall, 6' wide Entry Table, Corbels made to look like architectural corbels from a church in the 16th century. Corbels are almost 5'' thick, and the top has gold banding and rusted clavos with puck light under the top for accent.
Mediterranean Entryway Design Ideas
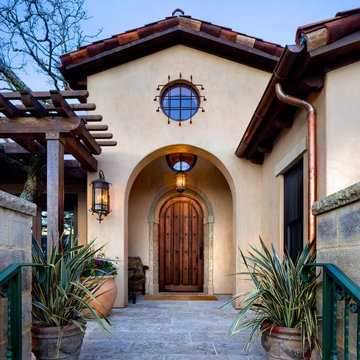
Inspiration for a mediterranean front door in San Francisco with a single front door and a dark wood front door.
5
