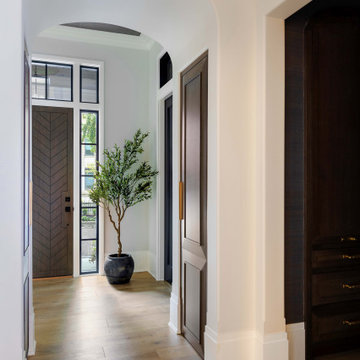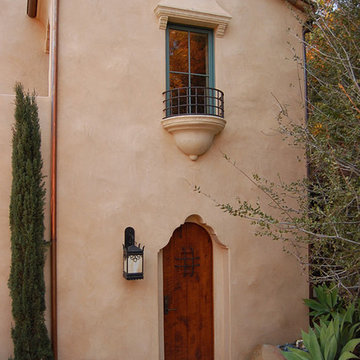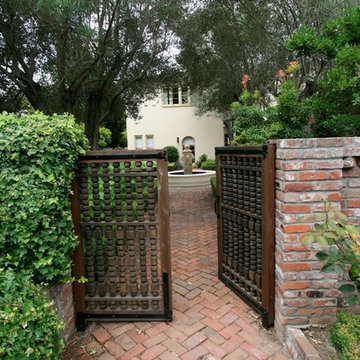Mediterranean Entryway Design Ideas
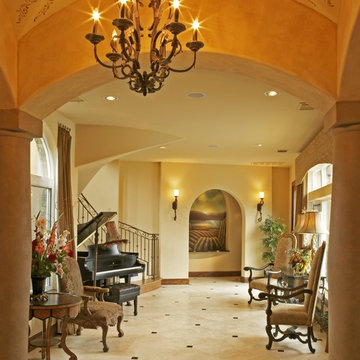
Inspiration for an expansive mediterranean foyer in Austin with yellow walls and marble floors.
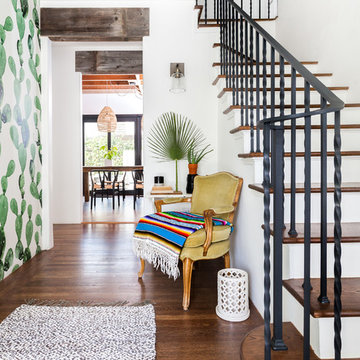
Entryway brightened with white walls, bohemian decor, and a cactus wallpaper accent wall.
Design ideas for a mediterranean entry hall in Sacramento with white walls, medium hardwood floors and brown floor.
Design ideas for a mediterranean entry hall in Sacramento with white walls, medium hardwood floors and brown floor.
Find the right local pro for your project
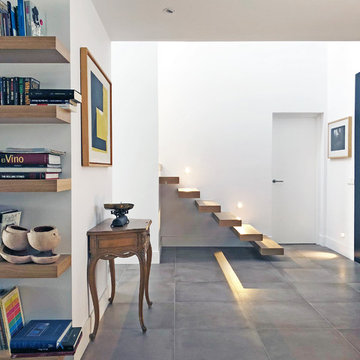
Desde el hall se accede hacia varios espacios: la puerta del fondo es la habitación de invitados, el paso a la izquierda nos dirige al salón, y desde donde se realiza la fotografía es el área de biblioteca, antesala de un despacho y del área de comedor.
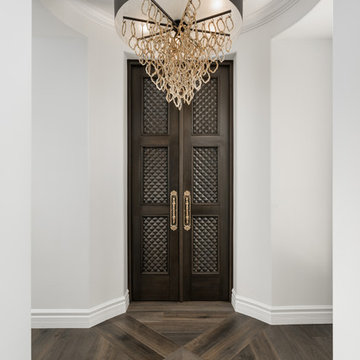
Expansive mediterranean foyer in Phoenix with white walls, medium hardwood floors, a double front door, a dark wood front door and brown floor.
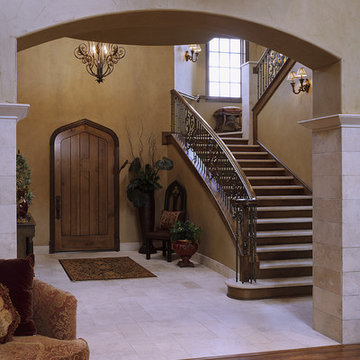
This magnificent European style estate located in Mira Vista Country Club has a beautiful panoramic view of a private lake. The exterior features sandstone walls and columns with stucco and cast stone accents, a beautiful swimming pool overlooking the lake, and an outdoor living area and kitchen for entertaining. The interior features a grand foyer with an elegant stairway with limestone steps, columns and flooring. The gourmet kitchen includes a stone oven enclosure with 48” Viking chef’s oven. This home is handsomely detailed with custom woodwork, two story library with wooden spiral staircase, and an elegant master bedroom and bath.
The home was design by Fred Parker, and building designer Richard Berry of the Fred Parker design Group. The intricate woodwork and other details were designed by Ron Parker AIBD Building Designer and Construction Manager.
Photos By: Bryce Moore-Rocket Boy Photos
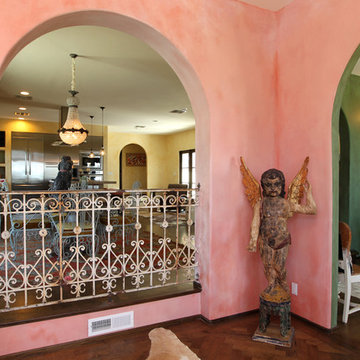
Mediterranean door on exterior of home in South Bay California
Custom Design & Construction
This is an example of a large mediterranean foyer in Los Angeles with pink walls, dark hardwood floors, a double front door, a blue front door and brown floor.
This is an example of a large mediterranean foyer in Los Angeles with pink walls, dark hardwood floors, a double front door, a blue front door and brown floor.
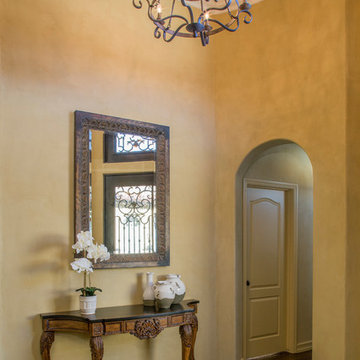
Jeremy Best
Design ideas for a mediterranean foyer in San Luis Obispo with yellow walls and dark hardwood floors.
Design ideas for a mediterranean foyer in San Luis Obispo with yellow walls and dark hardwood floors.
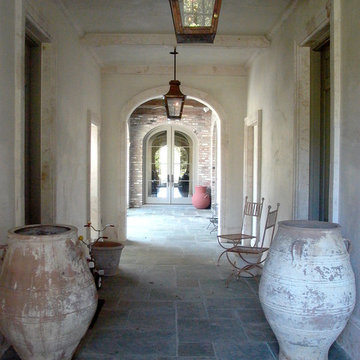
This is another view of the interior of the elegant old world style Entry Hallway. Featured are four Macedonia Limestone custom Cased openings, a Macedonia Limestone Arched Cased Opening, Macedonia Limestone wrapped Beams at the ceiling with custom designed Crown Molding, and Macedonia Limestone Baseboard Molding. Photography by Darvis.
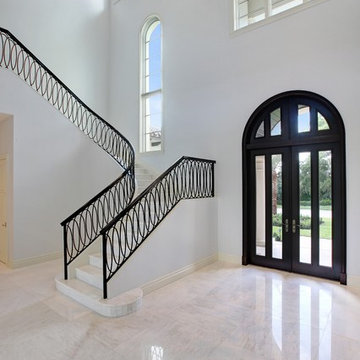
Hidden next to the fairways of The Bears Club in Jupiter Florida, this classic 8,200 square foot Mediterranean estate is complete with contemporary flare. Custom built for our client, this home is comprised of all the essentials including five bedrooms, six full baths in addition to two half baths, grand room featuring a marble fireplace, dining room adjacent to a large wine room, family room overlooking the loggia and pool as well as a master wing complete with separate his and her closets and bathrooms.
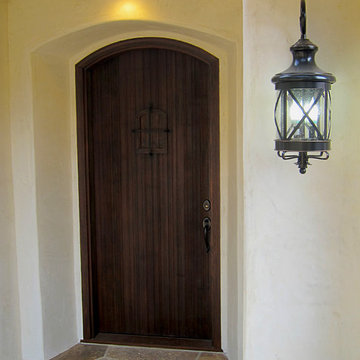
Design Consultant Jeff Doubét is the author of Creating Spanish Style Homes: Before & After – Techniques – Designs – Insights. The 240 page “Design Consultation in a Book” is now available. Please visit SantaBarbaraHomeDesigner.com for more info.
Jeff Doubét specializes in Santa Barbara style home and landscape designs. To learn more info about the variety of custom design services I offer, please visit SantaBarbaraHomeDesigner.com
Jeff Doubét is the Founder of Santa Barbara Home Design - a design studio based in Santa Barbara, California USA.
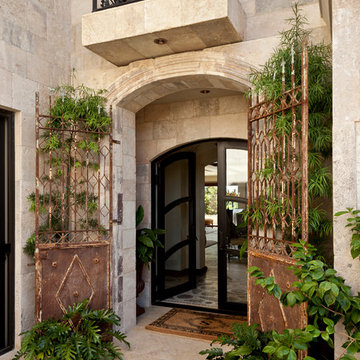
Neolithic Design is the ultimate source for rare reclaimed limestone architectural elements salvaged from across the Mediterranean.
We stock a vast collection of newly hand carved and reclaimed fireplaces, fountains, pavers, flooring, enteryways, stone sinks, and much more in California for fast delivery.
We also create custom tailored master pieces for our clients. For more information call (949) 955-0414 or (310) 289-0414
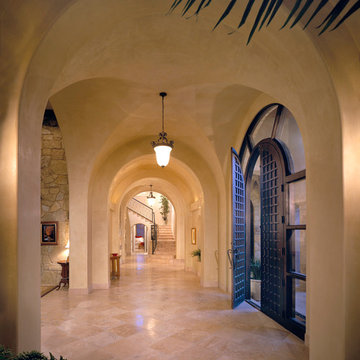
The entry foyer features a groin vault ceiling and plaster finished walls and ceiling. A series of plaster arches and groin vaults lead past the Formal Dining and wine vault to the stair tower. The Canterra door and travertine floors make this a very rich and elegant space.
Peter Tata
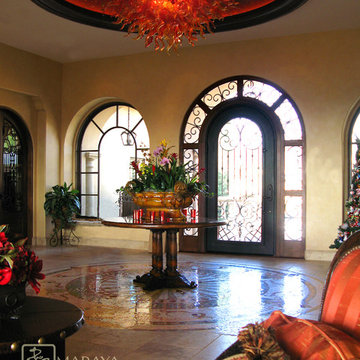
Domed ceiling in this Tuscan Villa has a handblown glass chandelier. The domed ceiling is painted red and gold by a local artist, the floor has a custom designed mosaic medallion.
Wonderfully colorful and full of energy, this is a large Italian Villa for a young family. Designed to be as bright, wild and fun as the Winn Resort in Las Vegas.
Children are growing up here, bowling, gaming, as the rest of the home features hand carved woods and limestones, handmade custom mosaics and rich textures. Kitchen area has a mosaic name shield behind range, whilst above the range is a a carved limestone range hood. Reds feature strongly in this beautiful home, as well as black and cream. Wrought iron fixtures including the stair rails, lighting and fireplace screens. Outdoor loggia lounge areas and bar b q areas, are all also designed by Maraya Interior Design, along with the multiple outdoor walks and halls. The entry shows a red glass chandelier inside a dome, with arched doors and windows.
Project Location: Santa Barbara, California. Project designed by Maraya Interior Design. From their beautiful resort town of Ojai, they serve clients in Montecito, Hope Ranch, Malibu, Westlake and Calabasas, across the tri-county areas of Santa Barbara, Ventura and Los Angeles, south to Hidden Hills- north through Solvang and more.
Walls with thick plaster arches, simple and intricate tile designs, barrel vaulted ceilings and creative wrought iron designs feel very natural and earthy in the warm Southern California sun. Hand made arched iron doors at the end of long gallery halls with exceptional custom Malibu tile, marble mosaics and limestone flooring throughout these sprawling homes feel right at home here from Malibu to Montecito and Santa Ynez. Loggia, bar b q, and pool houses designed to keep the cool in, heat out, with an abundance of views through arched windows and terra cotta tile. Kitchen design includes all natural stone counters of marble and granite, large range with carved stone, copper or plaster range hood and custom tile or mosaic back splash. Staircase designs include handpainted Malibu Tile and mosaic risers with wrought iron railings. Master Bath includes tiled arches, wainscot and limestone floors. Bedrooms tucked into deep arches filled with blues and gold walls, rich colors. Wood burning fireplaces with iron doors, great rooms filled with hand knotted rugs and custom upholstery in this rich and luxe homes. Stained wood beams and trusses, planked ceilings, and groin vaults combined give a gentle coolness throughout. Moorish, Spanish and Moroccan accents throughout most of these fine homes gives a distinctive California Exotic feel.
Project Location: various areas throughout Southern California. Projects designed by Maraya Interior Design. From their beautiful resort town of Ojai, they serve clients in Montecito, Hope Ranch, Malibu, Westlake and Calabasas, across the tri-county areas of Santa Barbara, Ventura and Los Angeles, south to Hidden Hills- north through Solvang and more.
Arc Design, architect
Dan Smith, contractor,
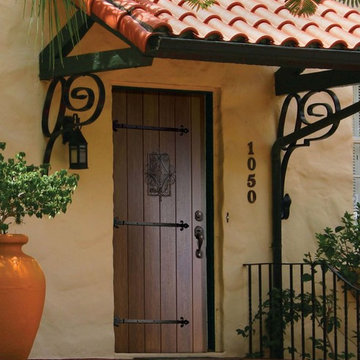
Mahogany
The mahogany Portobello and Legacy Series is a stunning design series of traditional, exquisite doors. Mahogany is a red-brown hardwood used primarily for only the highest grade of wood doors. Mahogany will vary from rich golden to deep red-brown colors and has a beautiful finish when stained and
sealed.
Knotty Alder
The knotty alder EstanciaR Series is a charming rustic design series of beautiful and desirable doors. Knotty alder is an American hardwood, growing in the west from California to northern Alaska. Knotty alder offers a beautiful “closed pore” grain and has a beautiful finish when stained and sealed.
FSC & SFI Chain-Of-Custody Certified
FSC Forest Stewardship Council
SFI Sustainable Forestry Initiative
French Mahogany FSC Wood Rustic Plank Exterior Single Door Solid 96 80" Tall Wind-load Rated FSC SFI
KU PLD6462-C-DP8PL1
Prehung SKU DP8PL1
Associated Door SKU PLD6462-C
Associated Products skus PLD6462 , PLD6362 , PLD8462 , PLD8362
Door Configuration Single Door
Prehung Options Prehung/Door with Frame and Hinges
Prehung Options Prehung
PreFinished Options No
Grain Mahogany
Material Wood
Door Width- 42"[3'-6"]
36"[3'-0"]
Door height 80 in. (6-8), 96 in. (8-0)
Door Size 3'-6" x 6'-8"
3'-0" x 6'-8"
3'-6" x 8'-0"
3'-0" x 8'-0"
Thickness (inch) 1 3/4 (1.75)
Rough Opening No
DP Rating No
Product Type Entry Door
Door Type Exterior
Door Style No
Lite Style No
Panel Style No
Approvals Wind-load Rated, FSC (Forest Stewardship Council), SFI (Sustainable Forestry Initiative)
Door Options Speakeasy, Hinges
Door Glass Type No
Door Glass Features No
Glass Texture No
Glass Caming No
Door Model No
Door Construction No
Collection Solid
Brand GC
Shipping Size (w)"x (l)"x (h)" 25" (w)x 108" (l)x 52" (h)
Weight 200.0000
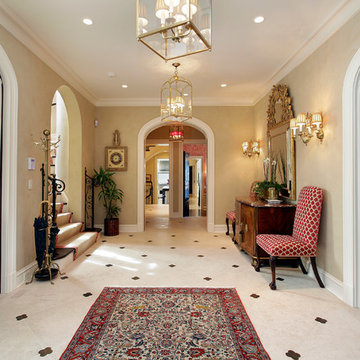
Foyer
Design ideas for a mediterranean entry hall in Chicago with beige walls.
Design ideas for a mediterranean entry hall in Chicago with beige walls.
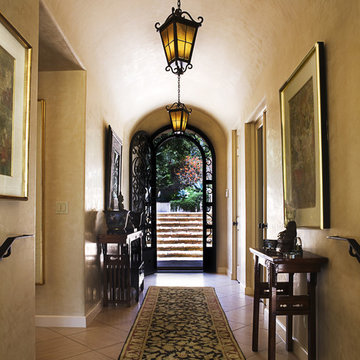
Barrel vaulted entry foyer
This is an example of a mediterranean entry hall in Santa Barbara with beige walls, a single front door and a metal front door.
This is an example of a mediterranean entry hall in Santa Barbara with beige walls, a single front door and a metal front door.
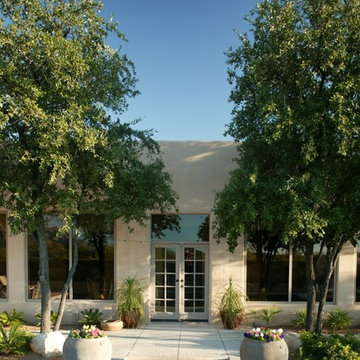
classic, but did a black bottom pool to change it up a bit. More dramatic.
Mediterranean entryway in Phoenix with a double front door and a glass front door.
Mediterranean entryway in Phoenix with a double front door and a glass front door.
Mediterranean Entryway Design Ideas
9
