Mediterranean Exterior Design Ideas with a Grey Roof
Refine by:
Budget
Sort by:Popular Today
1 - 20 of 48 photos
Item 1 of 3
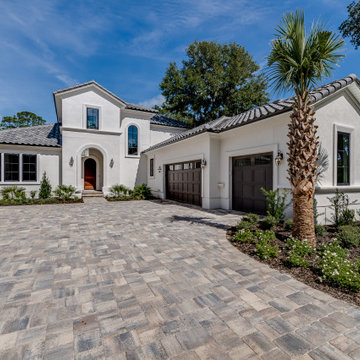
This 4150 SF waterfront home in Queen's Harbour Yacht & Country Club is built for entertaining. It features a large beamed great room with fireplace and built-ins, a gorgeous gourmet kitchen with wet bar and working pantry, and a private study for those work-at-home days. A large first floor master suite features water views and a beautiful marble tile bath. The home is an entertainer's dream with large lanai, outdoor kitchen, pool, boat dock, upstairs game room with another wet bar and a balcony to take in those views. Four additional bedrooms including a first floor guest suite round out the home.
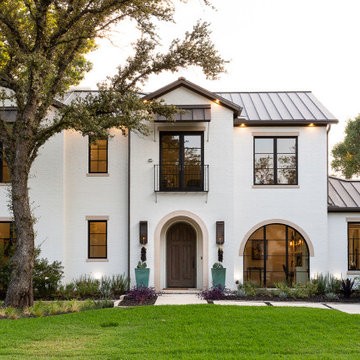
Design ideas for a mediterranean two-storey brick white house exterior in Dallas with a gable roof, a metal roof and a grey roof.

Large mediterranean two-storey beige house exterior in San Francisco with a flat roof, a tile roof and a grey roof.
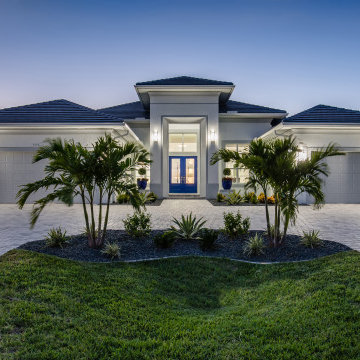
SWFL Dream Homes presents, the “Casa Dei Sogni Grande”. This transitional modern masterpiece is sure to impress even the most discerning home buyers. As you approach the home, you will immediately notice its grand entrance and the architectural detail which marries to a 2500 square ft circular driveway. The split 3 car garage allows for lots of storage and vehicle space. Each garage has an oversized opening to maximize the functionality of the space.
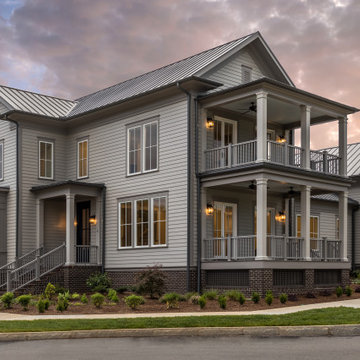
The exterior materials used in the Ashwood Home will allow the homeowner to live without the headache of constant maintenance. The columns are all HB&G structural fiberglass. The siding is Nichiha fiber cement. The frieze details around the home are made up of many detailed pieces, all comprised of materials that will not rot. The porch floors and railing are Timbertech composite. The home was built with efficiency and indoor air quality in mind. The home has Marvin windows, spray foam insulation, efficient HVAC systems and energy recovery ventilators installed. The energy recovery ventilators keep the home feeling fresh and clean with the introduction filtered fresh air from outside.
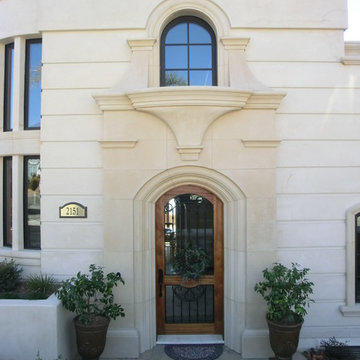
This is an example of a large mediterranean two-storey stucco beige house exterior in San Luis Obispo with a flat roof, a tile roof and a grey roof.
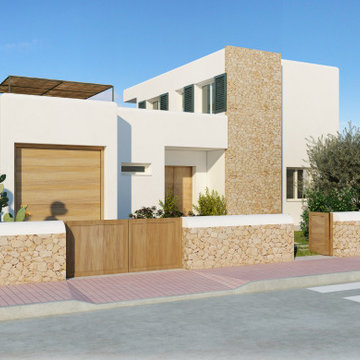
Esta parcela plana en esquina goza de orientación Sur y su mínima pendiente permiten diseñar sin prácticamente condicionantes de partida. Tomamos la decisión de agrupar los espacios de la vivienda en un volumen de dos plantas para así mantener el máximo espacio exterior posible para su disfrute en los días de verano y dejar el espacio suficiente para, en un futuro, situar una piscina.
Para maximizar la iluminación natural interior y la ventilación cruzada situamos un patio central que tiene la misión de extender el horizonte visual y crear en el usuario una percepción de amplitud mucho más allá de los límites de los espacios interiores. Esta técnica de arquitectura pasiva, juntos con otras implementadas en el diseño, minimiza el consumo energético y maximiza el confort interior de la vivienda.
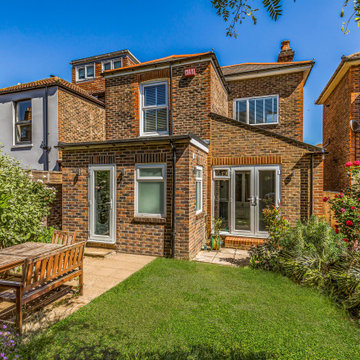
Photo of a mid-sized mediterranean two-storey brick orange duplex exterior in Hampshire with a grey roof.
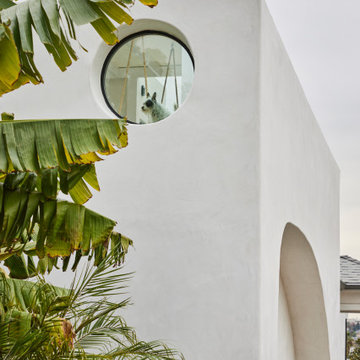
The doggie guards her palace of smooth stucco and verdant gardens from her circular window at the second floor gloriette on the edge of a hill in east Los Angeles
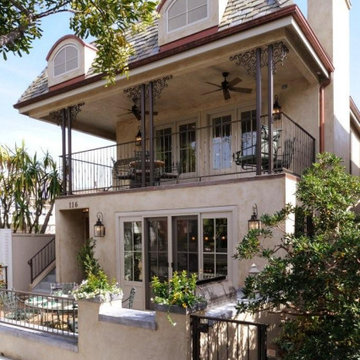
This is an example of a mid-sized mediterranean two-storey stucco beige house exterior in Los Angeles with a flat roof, a shingle roof and a grey roof.
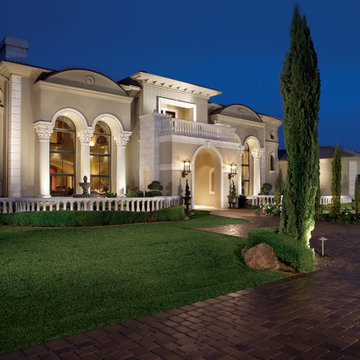
Front Drive Entry
Inspiration for an expansive mediterranean two-storey stucco grey house exterior in Phoenix with a hip roof, a mixed roof and a grey roof.
Inspiration for an expansive mediterranean two-storey stucco grey house exterior in Phoenix with a hip roof, a mixed roof and a grey roof.
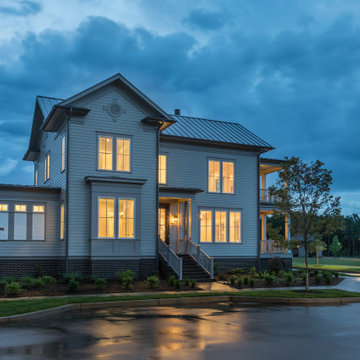
The exterior materials used in the Ashwood Home will allow the homeowner to live without the headache of constant maintenance. The columns are all HB&G structural fiberglass. The siding is Nichiha fiber cement. The frieze details around the home are made up of many detailed pieces, all comprised of materials that will not rot. The porch floors and railing are Timbertech composite. The home was built with efficiency and indoor air quality in mind. The home has Marvin windows, spray foam insulation, efficient HVAC systems and energy recovery ventilators installed. The energy recovery ventilators keep the home feeling fresh and clean with the introduction filtered fresh air from outside.
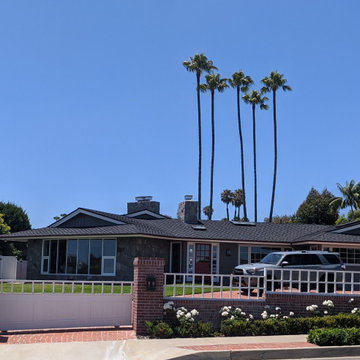
Whole house remodel, inside and out.
This is an example of a mid-sized mediterranean one-storey grey house exterior in San Diego with a hip roof, a shingle roof, a grey roof and clapboard siding.
This is an example of a mid-sized mediterranean one-storey grey house exterior in San Diego with a hip roof, a shingle roof, a grey roof and clapboard siding.
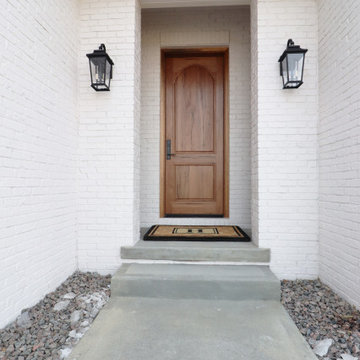
Inspiration for a mediterranean two-storey white house exterior in Omaha with mixed siding, a shingle roof and a grey roof.
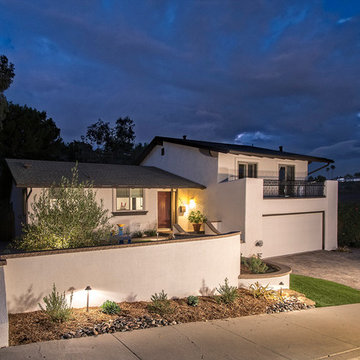
Landscape Logic helped transform not only the yard and driveway but also gave input and recommendations for the facelift of the house; new paint on the walls and trim, along with new window surrounds.
Photo: M. Orenich
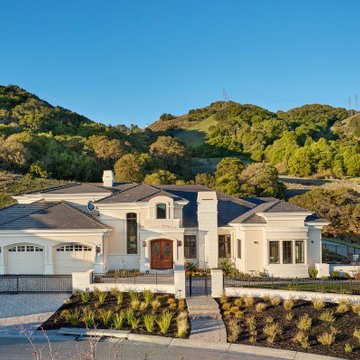
This is an example of a large mediterranean two-storey beige house exterior in San Francisco with a flat roof, a tile roof and a grey roof.
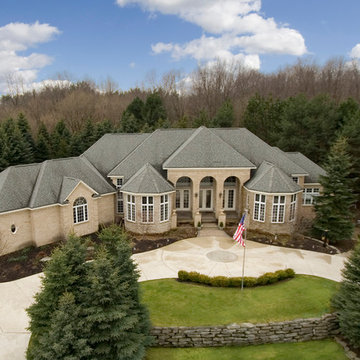
Large mediterranean two-storey brick brown house exterior in Detroit with a hip roof, a shingle roof and a grey roof.
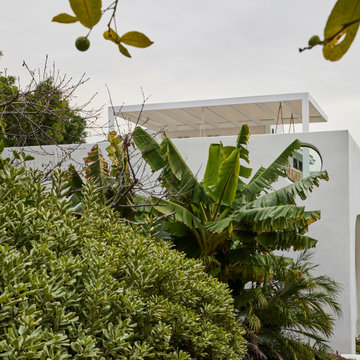
Along entrance path to front door, the visitor is presenting with a white , smooth stucco cube with parabolic and circular openings with a covered balcony beyond. The house sits on the edge of a hill in east Los Angeles
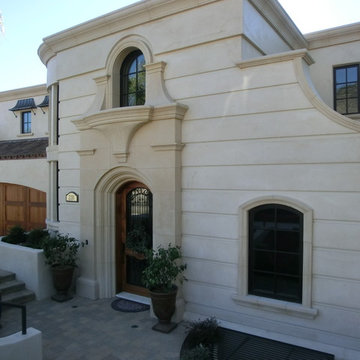
Inspiration for a large mediterranean two-storey stucco beige house exterior in San Luis Obispo with a flat roof, a tile roof and a grey roof.
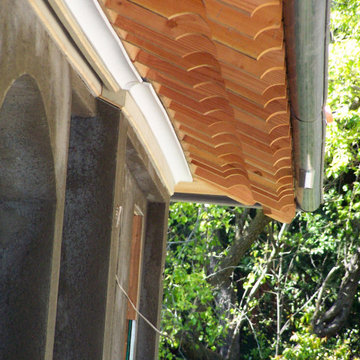
This is an example of a large mediterranean two-storey white house exterior in Other with wood siding, a gable roof, a shingle roof, a grey roof and clapboard siding.
Mediterranean Exterior Design Ideas with a Grey Roof
1