Mediterranean Exterior Design Ideas with a Shed Roof
Refine by:
Budget
Sort by:Popular Today
1 - 20 of 128 photos
Item 1 of 3
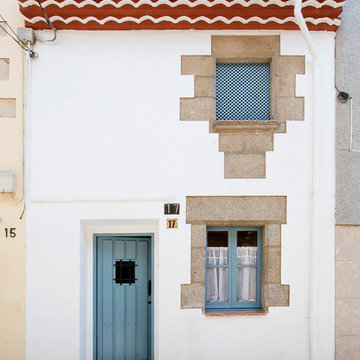
Photo of a small mediterranean two-storey stucco white exterior in Barcelona with a shed roof and a tile roof.
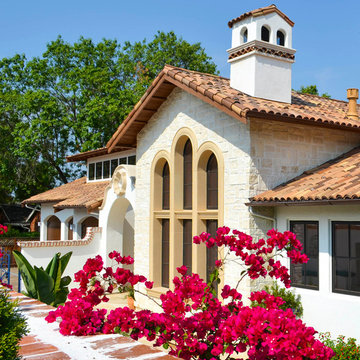
Design ideas for a mid-sized mediterranean two-storey brick white house exterior in San Francisco with a shed roof and a tile roof.
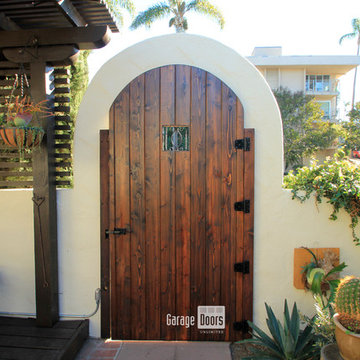
This is the inside look at the arched wood pedestrian gate. You can see the tapestry on the wood grain as well as the steel decor in the window and on the hinges
Sarah F
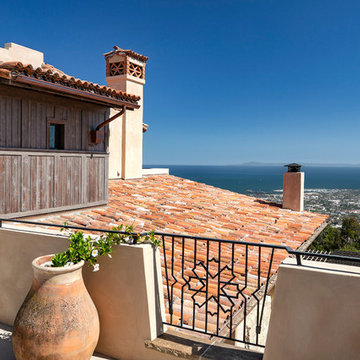
Three story Andalusian estate. Plaster and stone exterior. Red tile roof. Floor to ceiling windows and French doors. Groin vaulted ceiling on exterior deck. Numerous fountains, pool, spa, bocce court, and putting green.
Photography: Jim Bartsch
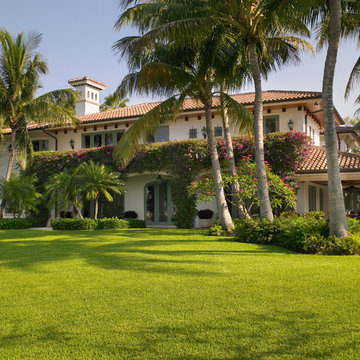
Photo of a large mediterranean two-storey stucco beige house exterior in Miami with a shed roof and a tile roof.
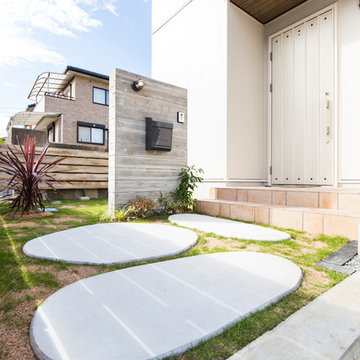
外構
Inspiration for a mediterranean white exterior in Other with metal siding, a shed roof and a metal roof.
Inspiration for a mediterranean white exterior in Other with metal siding, a shed roof and a metal roof.

Exterior entry with sliding gate, planters and drought tolerant landscape
Photo of a large mediterranean three-storey stucco white house exterior in Los Angeles with a shed roof, a tile roof and a red roof.
Photo of a large mediterranean three-storey stucco white house exterior in Los Angeles with a shed roof, a tile roof and a red roof.
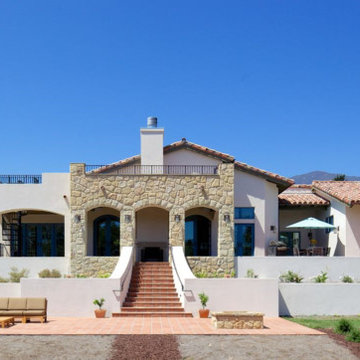
Hacienda-style w Modern twist--low to the ground, in keeping with the horizon,sustainable, meeting all coastal zoning stringent requirements in Montecito, yet with vision, maximizing outdoor spaces, and views.
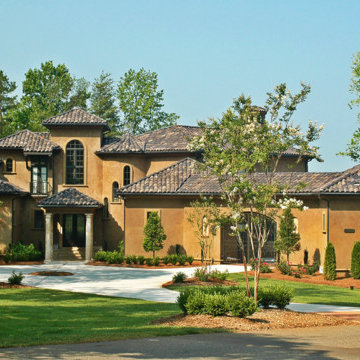
Mediterranean House Plans - Italianate House Plans
This stunning Mediterranean Italianate home plan starts with a towering grand entry that will leave you speechless. This open floor plan has surprises around every corner, including a home office, study, gourmet kitchen with an attractive crescent-moon island, and both a formal dining area and a breakfast area. Take the spiral staircase upstairs and you’ll find four suites, including the queen of all mother-in-law suites, plus a loft. This creative home plan has plenty of outdoor living space, including an open terrace, a screen porch and a private terrace opening off the master suite. There are two separate garages with 2-car dimensions, connected by a porte cochere. If all this isn’t enough living space, there is an optional basement.
First Floor Heated: 2,583
Master Suite: Down
Second Floor Heated: 1,587
Baths: 5.5
Third Floor Heated:
Main Floor Ceiling: 10′
Total Heated Area: 4,170
Specialty Rooms: Screened Porch
Garages: Four
Bedrooms: Five
Footprint: 108′-¾” x 112′-1″
www.edgplancollection.com
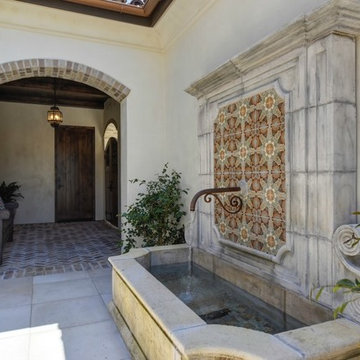
The courtyard gardens beckon with a limestone hand carved fountain from France featuring hand painted Spanish tile and an antique spout.
Design ideas for an expansive mediterranean two-storey stucco beige house exterior in Sacramento with a shed roof and a tile roof.
Design ideas for an expansive mediterranean two-storey stucco beige house exterior in Sacramento with a shed roof and a tile roof.
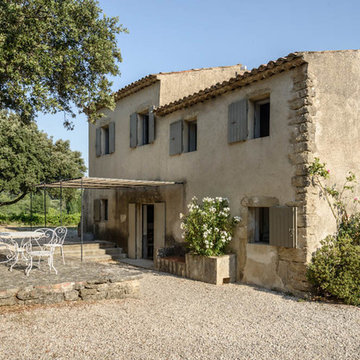
luis Alvarez
This is an example of a mid-sized mediterranean two-storey beige exterior in Marseille with stone veneer and a shed roof.
This is an example of a mid-sized mediterranean two-storey beige exterior in Marseille with stone veneer and a shed roof.
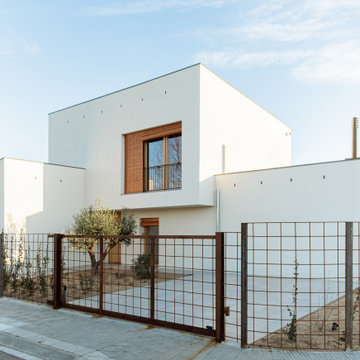
Vista de la façana principal. S'han reduït les obertures de la planta baixa, que s'encaren al jardí, mentre a la planta primera es situa una gran obertura amb vistes al Pirineu
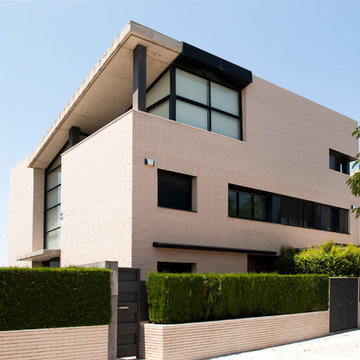
Aquí una vista desde la calle desde donde se accede peatonalmente.
Photo of a mid-sized mediterranean three-storey brick white duplex exterior in Other with a shed roof and a tile roof.
Photo of a mid-sized mediterranean three-storey brick white duplex exterior in Other with a shed roof and a tile roof.
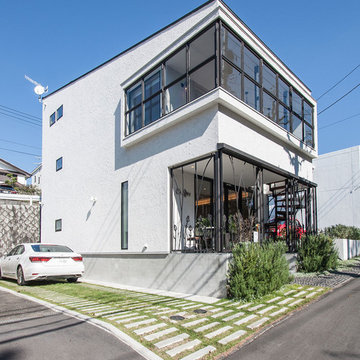
@MinatoDesign@
Photo of a mediterranean white house exterior in Other with a shed roof and a metal roof.
Photo of a mediterranean white house exterior in Other with a shed roof and a metal roof.
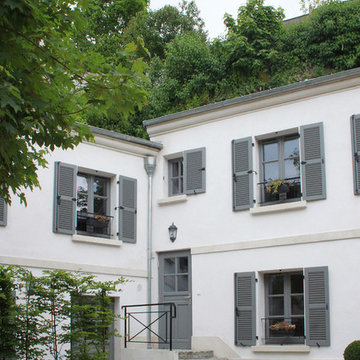
Jardin - Cour
Large mediterranean two-storey concrete white exterior in Paris with a shed roof and a tile roof.
Large mediterranean two-storey concrete white exterior in Paris with a shed roof and a tile roof.
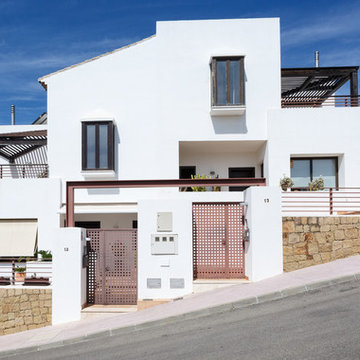
Fotografía: Nacho Gutiérrez
This is an example of a mid-sized mediterranean split-level white exterior in Malaga with concrete fiberboard siding and a shed roof.
This is an example of a mid-sized mediterranean split-level white exterior in Malaga with concrete fiberboard siding and a shed roof.
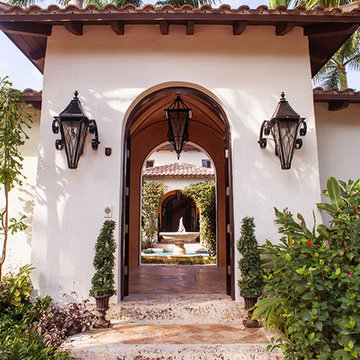
Javier Lozada
Design ideas for a large mediterranean one-storey stucco beige house exterior in Miami with a shed roof and a shingle roof.
Design ideas for a large mediterranean one-storey stucco beige house exterior in Miami with a shed roof and a shingle roof.
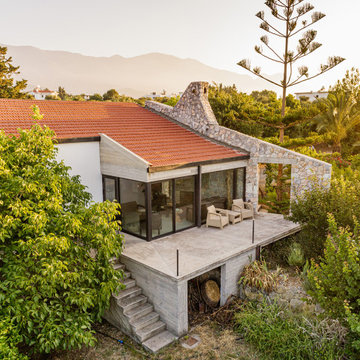
Exterior view of patio + adjacent mountain range that materials were recovered from.
PHOTO: Sevket Turel Flycam
Design ideas for a small mediterranean one-storey stucco white exterior in New York with a shed roof and a tile roof.
Design ideas for a small mediterranean one-storey stucco white exterior in New York with a shed roof and a tile roof.
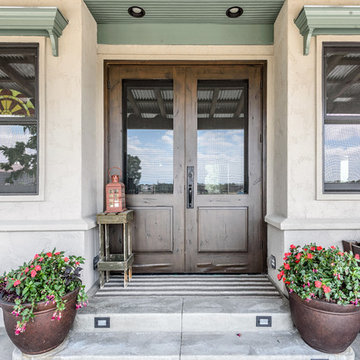
Big Sun Photography
Photo of a mid-sized mediterranean one-storey stucco grey house exterior in Denver with a shed roof and a metal roof.
Photo of a mid-sized mediterranean one-storey stucco grey house exterior in Denver with a shed roof and a metal roof.
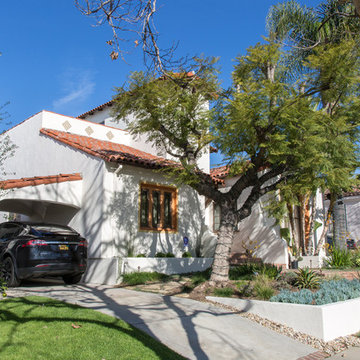
Photos by Anthony DeSantis
This is an example of a mid-sized mediterranean two-storey stucco white exterior in Los Angeles with a shed roof.
This is an example of a mid-sized mediterranean two-storey stucco white exterior in Los Angeles with a shed roof.
Mediterranean Exterior Design Ideas with a Shed Roof
1