Mediterranean Family Room Design Photos with a Hanging Fireplace
Refine by:
Budget
Sort by:Popular Today
1 - 8 of 8 photos
Item 1 of 3
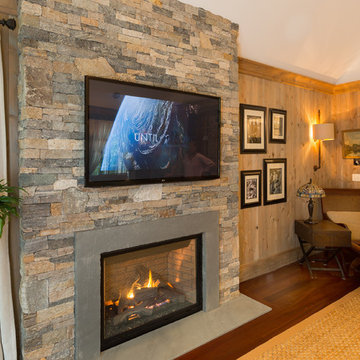
Photos by: Jaime Martorano
Photo of a mid-sized mediterranean open concept family room in Boston with multi-coloured walls, dark hardwood floors, a hanging fireplace, a stone fireplace surround, a wall-mounted tv and brown floor.
Photo of a mid-sized mediterranean open concept family room in Boston with multi-coloured walls, dark hardwood floors, a hanging fireplace, a stone fireplace surround, a wall-mounted tv and brown floor.
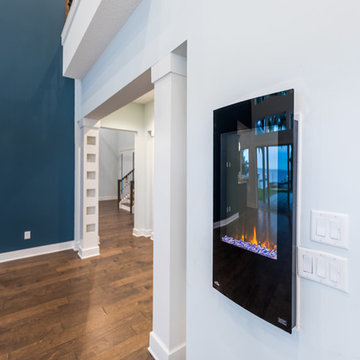
This 5466 SF custom home sits high on a bluff overlooking the St Johns River with wide views of downtown Jacksonville. The home includes five bedrooms, five and a half baths, formal living and dining rooms, a large study and theatre. An extensive rear lanai with outdoor kitchen and balcony take advantage of the riverfront views. A two-story great room with demonstration kitchen featuring Miele appliances is the central core of the home.
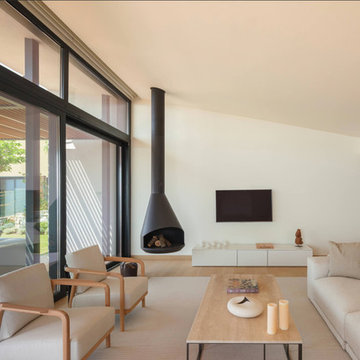
"Forma Negro" - 130x100 cm
Obra de estudio javiermadrid.
Inspiration for a mid-sized mediterranean open concept family room in Other with white walls, light hardwood floors, a hanging fireplace, a metal fireplace surround, a wall-mounted tv and beige floor.
Inspiration for a mid-sized mediterranean open concept family room in Other with white walls, light hardwood floors, a hanging fireplace, a metal fireplace surround, a wall-mounted tv and beige floor.
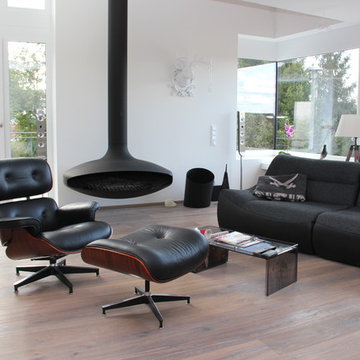
This is an example of a large mediterranean open concept family room in Stuttgart with white walls, a hanging fireplace, a wall-mounted tv and light hardwood floors.
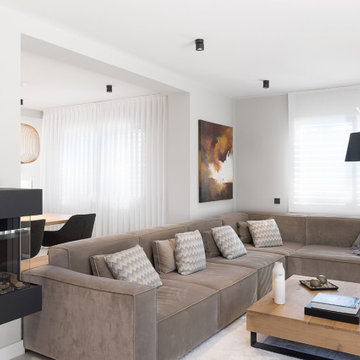
Luminoso salón con sofá esquinero y chimenea de gas suspendida.
Inspiration for a mid-sized mediterranean open concept family room in Barcelona with a hanging fireplace.
Inspiration for a mid-sized mediterranean open concept family room in Barcelona with a hanging fireplace.
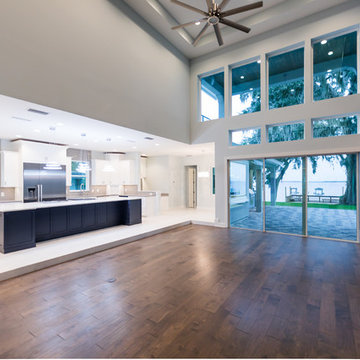
This 5466 SF custom home sits high on a bluff overlooking the St Johns River with wide views of downtown Jacksonville. The home includes five bedrooms, five and a half baths, formal living and dining rooms, a large study and theatre. An extensive rear lanai with outdoor kitchen and balcony take advantage of the riverfront views. A two-story great room with demonstration kitchen featuring Miele appliances is the central core of the home.
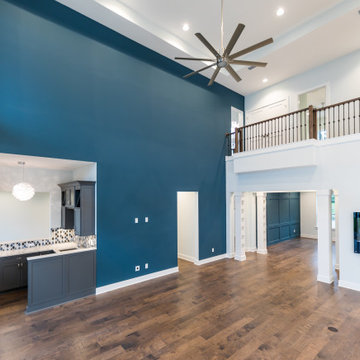
This 5466 SF custom home sits high on a bluff overlooking the St Johns River with wide views of downtown Jacksonville. The home includes five bedrooms, five and a half baths, formal living and dining rooms, a large study and theatre. An extensive rear lanai with outdoor kitchen and balcony take advantage of the riverfront views. A two-story great room with demonstration kitchen featuring Miele appliances is the central core of the home.
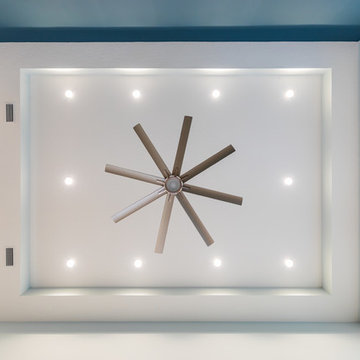
This 5466 SF custom home sits high on a bluff overlooking the St Johns River with wide views of downtown Jacksonville. The home includes five bedrooms, five and a half baths, formal living and dining rooms, a large study and theatre. An extensive rear lanai with outdoor kitchen and balcony take advantage of the riverfront views. A two-story great room with demonstration kitchen featuring Miele appliances is the central core of the home.
Mediterranean Family Room Design Photos with a Hanging Fireplace
1