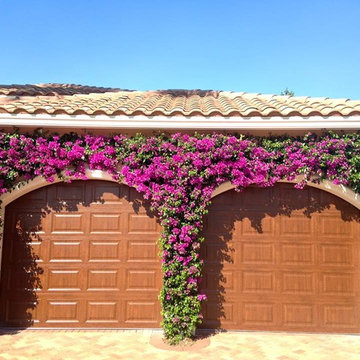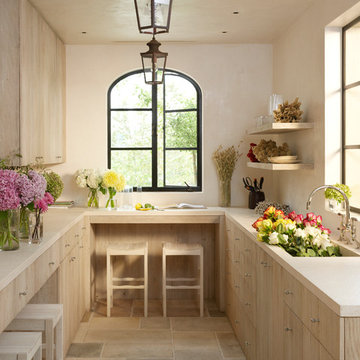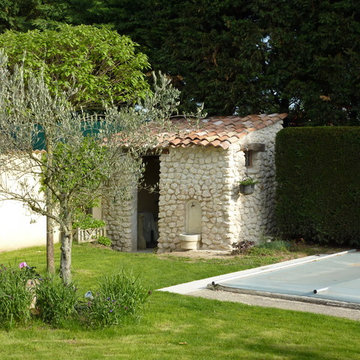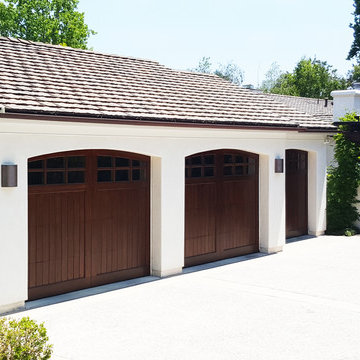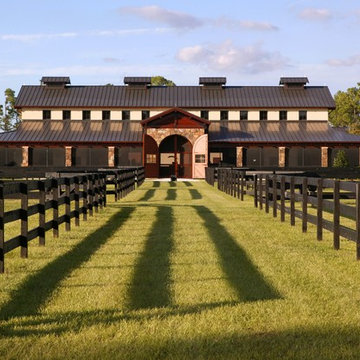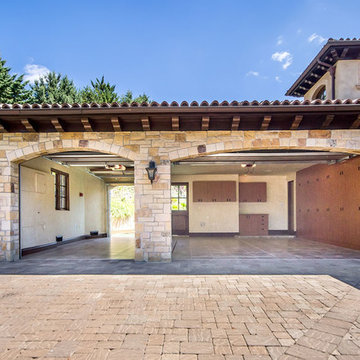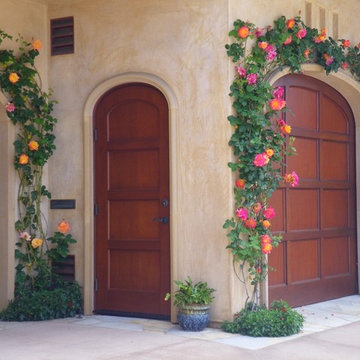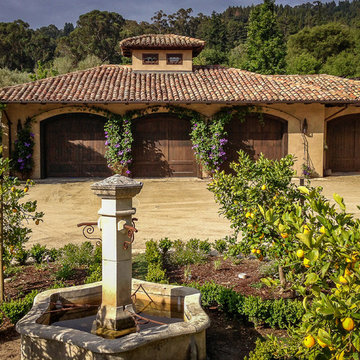Mediterranean Garage and Granny Flat Design Ideas
Refine by:
Budget
Sort by:Popular Today
121 - 140 of 1,964 photos
Item 1 of 2
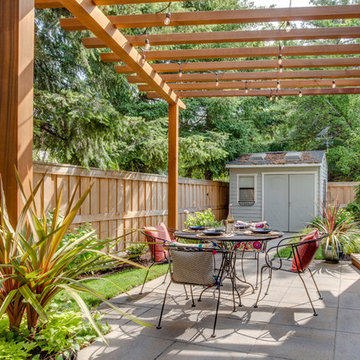
Design ideas for a mediterranean shed and granny flat in Portland.
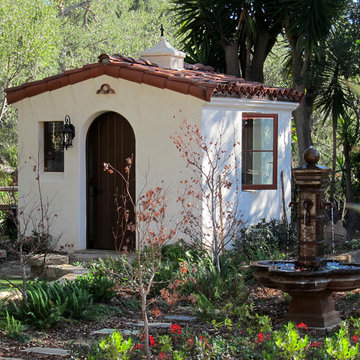
Learn how this Spanish shed was built via photos shared by Designer Jeff Doubét in his book: Creating Spanish Style Homes: Before & After – Techniques – Designs – Insights. This Jeff Doubét Spanish style shed was part of a larger commission to design the main house aesthetic upgrades, as well as the Spanish Mediterranean gardens and landscape. The entire project is featured with informative, time-lapse photography showing how the Spanish shed was designed and constructed. To purchase, or learn more… please visit SantaBarbaraHomeDesigner.com
Jeff’s book can also be considered as your direct resource for quality design info, created by a professional home designer who specializes in Spanish style home and landscape designs.
The 240 page “Design Consultation in a Book” is packed with over 1,000 images that include 200+ designs, as well as inspiring behind the scenes photos of what goes into building a quality Spanish home and landscape. Many use the book as inspiration while meeting with their architect, designer and general contractor.
Jeff Doubét is the Founder of Santa Barbara Home Design - a design studio based in Santa Barbara, California USA. His website is www.SantaBarbaraHomeDesigner.com
Find the right local pro for your project
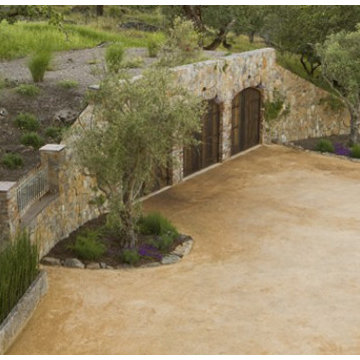
Jon Reiter
This is an example of a mediterranean shed and granny flat in San Francisco.
This is an example of a mediterranean shed and granny flat in San Francisco.
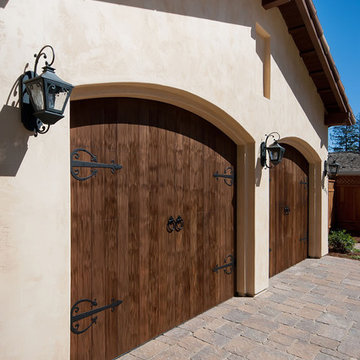
Mark Pinkerton VI360 Photography
Photo of a mediterranean two-car garage in San Francisco.
Photo of a mediterranean two-car garage in San Francisco.
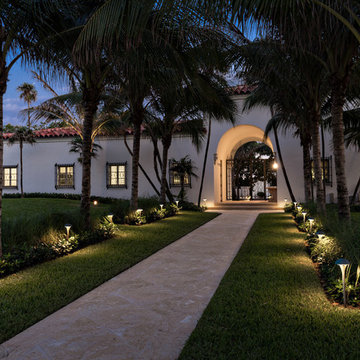
Ron Rosenzweig
This is an example of a mediterranean shed and granny flat in Miami.
This is an example of a mediterranean shed and granny flat in Miami.
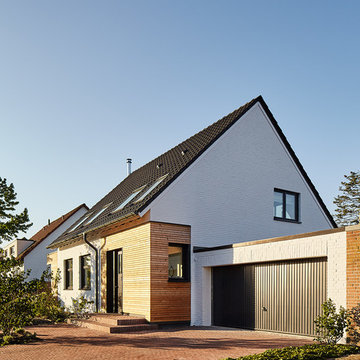
This is an example of a mediterranean attached two-car garage in Dusseldorf.
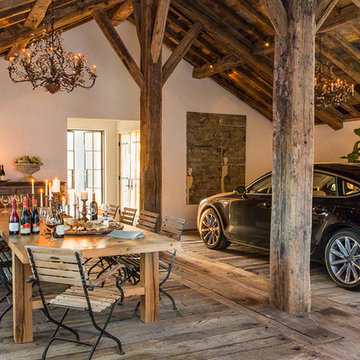
Lisa Romerein (photography)
Oz Architects (Architecture) Don Ziebell Principal, Zahir Poonawala Project Architect
Oz Interiors (Interior Design) Inga Rehmann, Principal Laura Huttenhauer, Senior Designer
Oz Architects (Hardscape Design)
Desert Star Construction (Construction)
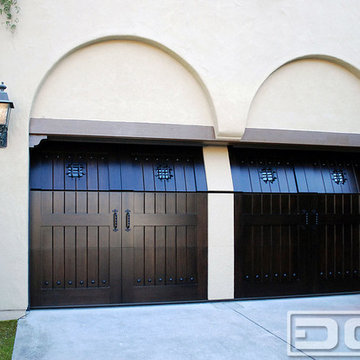
Getting your homeowner's association board to approve your new custom garage doors can seem daunting. Dynamic Garage Door as a custom design and manufacturing firm has come across this situation quite frequently with a phenomenal success approval rate!
In order to get approval for your custom garage door approval there are a few basic points you must understand. First off, your HOA is committed to preserving the neighborhood's curb appeal integrity by focusing on the impact your new custom garage doors might have on your house and the houses of your neighbors. It is important to understand that your curb appeal decisions will impact your home and neighborhood alike. Too many companies offer semi-custom wood doors without the true understanding of the client's need and the essence of their home's architectural style. The garage door design you choose needs to comply with neighborhood regulations while complement your home's architecture. At Dynamic Garage Door, our designers are well-rounded in the garage door industry and so we can suggest or develop designs that will reinforce the natural appearance of your home's style. If you can prove to your HOA that you've done your homework and that the garage door design you chose will complement not only your home but the neighborhood you'll be surprised when your proposal is marked with the approval stamp!
This garage door is actually a single double-car door not two as it appears. The reason is that this garage used to have two separate doors with a post in the middle. The post in the middle made it difficult to use the garage on a daily basis so the post was removed to facilitate the use of the garage. The HOA wasn't too happy about the removal of the post as it was an essential part of the arches located right above the garage doors. You can clearly see how that would have been disruptive if the homeowner went with a regular wood door and not one custom designed and manufactured by Dynamic Garage Door.
This garage door was specifically designed to address the HOA's concern about the center post removal and the effect it would have on the curb appeal of the home with the incomplete double arch look. So we addressed this by crafting the door with a false center post in the middle that was textured and painted the same color of the house to give off that illusion that the post is still there. Overall, it gives the home a complete finished appearance with two independent-looking doors and original post. The homeowner got the entire width of the opening to use at the push of a button so having a larger car won't be a problem anymore. The neighbors are all happy and no one seems to notice the center post is actually fake!
Got an interesting garage door project you want our designers to review and price out for you? Give us a call at (855) 343-DOOR
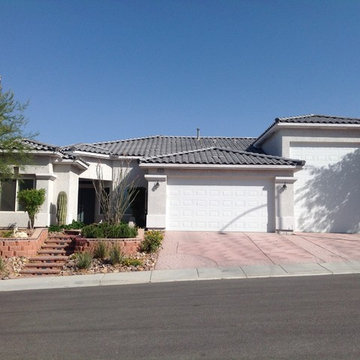
2400 sq.ft. Home with 14' x 40' RV garage.
Mediterranean shed and granny flat in Las Vegas.
Mediterranean shed and granny flat in Las Vegas.
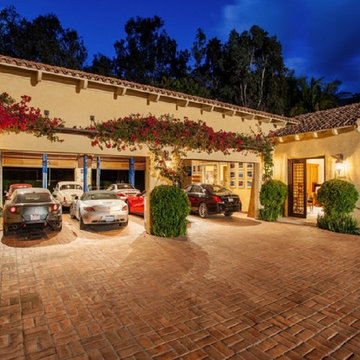
Design ideas for an expansive mediterranean detached four-car carport in San Diego.
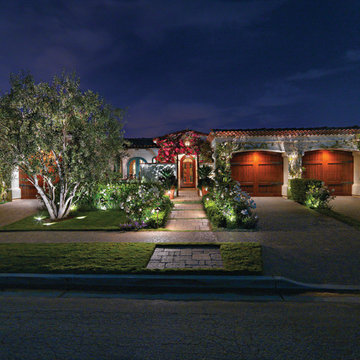
System Pavers offers fully integrated outdoor lighting systems that help showcase the beauty of your home and provide the secondary benefits of safety features while extending the hours of use of your outdoor living space. Our landscape lighting design experts will help you capture and enhance your home's nighttime curb appeal. Creating the perfect mood lighting for entertaining outdoors whether you're taking an evening swim in the pool, having a BBQ dinner on the patio, or just sitting on the balcony enjoying the outdoors is part of the process of design. We will look at all of your needs and help plan an outdoor living space that not only fits within your lifestyle, but your budget too, all while providing you with the most beautiful and functional outdoor LED lighting arrangement possible for your home.
Mediterranean Garage and Granny Flat Design Ideas
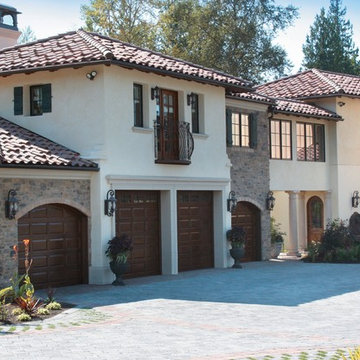
Clopay Classic Wood Collection garage doors stained a dark tone add stunning contrast to this stucco and stone exterior and complement other wood details on the home perfectly. Doors shown: Model 44.
7


