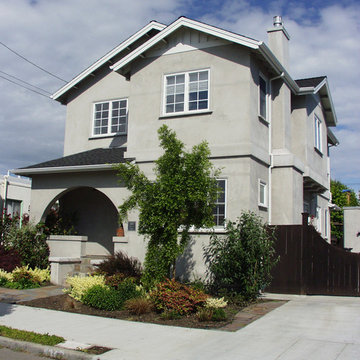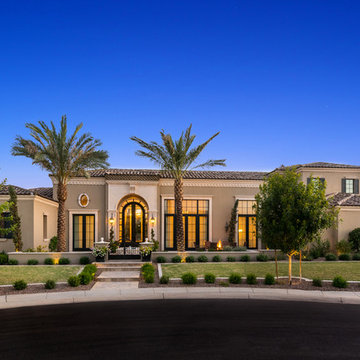Mediterranean Grey Exterior Design Ideas
Refine by:
Budget
Sort by:Popular Today
1 - 20 of 424 photos
Item 1 of 3
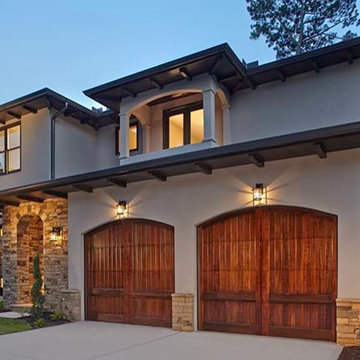
Another view of our new Mediterranean inspired home in the Virginia-Highland neighborhood of Atlanta, Georgia. The exterior is four-sided stucco with stacked stone accents. The custom garage doors from Clopay Garage Door are stained dark walnut. Designed by Price Residential Design; Built by Epic Development; Photo by Brian Gassel
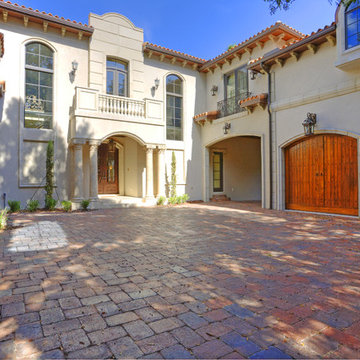
WOOD GARAGE DOORS, COURT YARD, CEDAR GARAGE DOORS, BARREL ROOF, MOTOR COURT, BALCONY, ENTRANCE PORTICO,
Inspiration for an expansive mediterranean two-storey grey house exterior in Tampa with stone veneer, a hip roof and a tile roof.
Inspiration for an expansive mediterranean two-storey grey house exterior in Tampa with stone veneer, a hip roof and a tile roof.
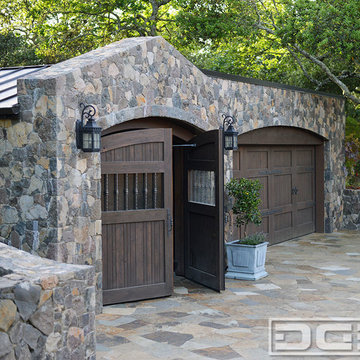
Custom made garage doors and carriage doors can not only improve your home's curb appeal but the functionality you get out of your garage. Investing in well-built and authentically designed wooden garage doors can also prove to increase your home's curb value and give your home marketing advantages should you ever sell your property.
This custom garage built in a Tuscan architectural style was fitted with Dynamic Garage Doors that were richly crafted and designed for this specific home. The single car garage features real carriage doors that are paired with electric motors for easy access while the double car garage door is conventional roll-up door that operates at the push of a button. Both doors are crafted in solid alder wood and decorated with real iron hardware that was crafted by hand to further enhance the beauty and Tuscan flavor of these rustic garage doors.
Dynamic Garage Door is a custom design and manufacturing house specializing in full customization for mid to high end homes in California and nationwide.
Call today (855) 343-3667
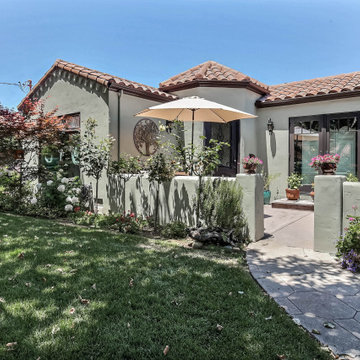
This is an example of a small mediterranean one-storey adobe grey house exterior in San Francisco with a gable roof and a tile roof.
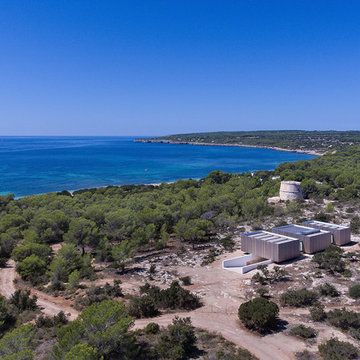
Bosc d’en Pep Ferrer es el topónimo tradicional de una parcela de gran extensión ubicada junto a la playa de Migjorn, en la costa Sur de la isla de Formentera. En ella hay una lugar que desata el deseo de habitar una onírica panorámica donde el horizonte solo queda recortado por la bella silueta de la Torre des Pi des Català, erigida en 1763.
El proyecto se gesta en la dualidad entre lo telúrico y lo tectónico. Lo pesado y lo ligero. Tierra y aire. Lo artesanal y lo tecnológico. Esfuerzo a compresión y resistencia a tracción.
La roca, que aflora superficialmente en el lugar elegido, se ha esculpido como si de una escultura se tratase, ofreciendo un vacío que recuerda a las canteras de piedra de ‘marès’. Una espacio materializado con una sola piedra. Monolítico. Megalítico. Estereotómico.
La intervención acoge una vivienda para una familia sensible con el medio ambiente, cuyo programa se reparte en tres módulos ligeros construidos en seco y el vacío generado por substracción de materia en la planta inferior. Esta disposición longitudinal da lugar a sucesiones de vacío-lleno, patios, pasarelas de conexión, visiones transversales y al descubrimiento por sorpresa de un espacio esculpido por el tiempo: una cueva natural en el patio de acceso principal, que durante las obras se integró al conjunto.La estructura es fácilmente inteligible y se manifiesta en tres estratos con niveles de precisión ascendentes: en la planta inferior se hace evidente la inexistencia de muros de contención añadidos al sustrato rocoso, así como la aparición una pequeña estructura de hormigón que regulariza el nivel superior de dicha planta y constituye la plataforma de apoyo de la planta baja. En la planta superior, como si de una maqueta a escala real se tratase, el montaje biapoyado de la estructura se hace evidente desde el interior, donde se ha dejado vista en la mayor parte de los casos, convergiendo en un solo elemento (paneles de madera contra-laminada) varias funciones: estructura, cerramiento y acabado.
La nobleza de los materiales utilizados y de sus uniones ha estado presente en el proceso de proyecto y ejecución. Bajo criterios de bioconstrucción han primado los de origen natural y si era posible del propio lugar: roca esculpida, grava de machaqueo de la propia excavación, piedra caliza capri, madera de pino y de abeto, paneles de algodón reciclado, mármol blanco macael, pintura al silicato de alta permeabilidad, etc. Esto ha revertido en unos cerramientos higroscópicos y permeables al vapor del agua, que permiten un ambiente interior más agradable y sano, a la vez que necesita de menos aportes energéticos para un correcto funcionamiento.
A nivel ambiental, la propuesta incorpora sistemas bioclimáticos pasivos de probada eficacia en este clima, así como la autosuficiencia de agua gracias a un aljibe de gran volumen que reaprovecha el agua de lluvia.
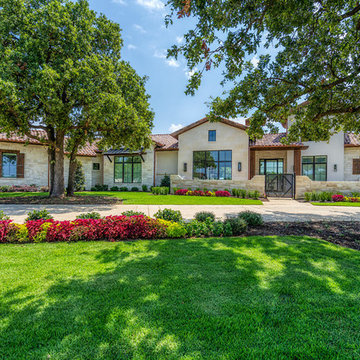
Design ideas for a large mediterranean one-storey grey house exterior in Dallas with stone veneer, a hip roof and a tile roof.
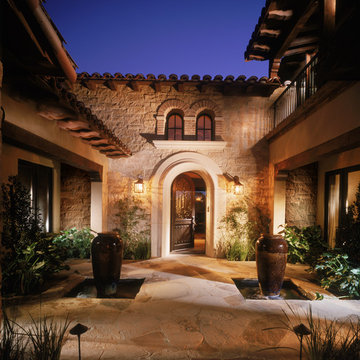
This is an example of a large mediterranean two-storey grey exterior in Los Angeles with stone veneer and a hip roof.
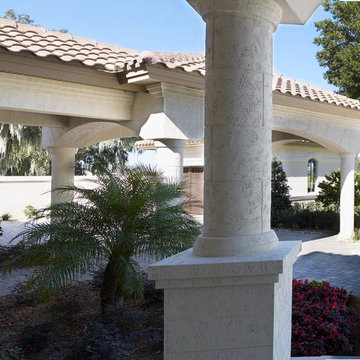
A gorgeous Mediterranean style luxury, custom home built to the specifications of the homeowners. When you work with Luxury Home Builders Tampa, Alvarez Homes, your every design wish will come true. Give us a call at (813) 969-3033 so we can start working on your dream home. Visit http://www.alvarezhomes.com/
Photography by Jorge Alvarez
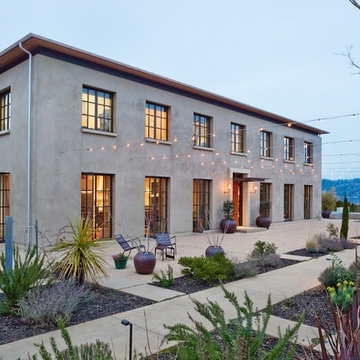
Lara Swimmer Photography
http://www.swimmerphoto.com/
Mediterranean two-storey grey exterior in Seattle.
Mediterranean two-storey grey exterior in Seattle.
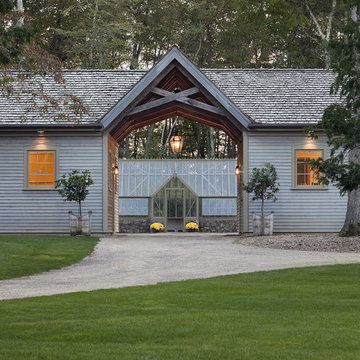
It’s an oft-heard design objective among folks building or renovating a home these days: “We want to bring the outdoors in!” Indeed, visually or spatially connecting the interior of a home with its surroundings is a great way to make spaces feel larger, improve daylight levels and, best of all, embrace Nature. Most of us enjoy being outside, and when we get a sense of that while inside it has a profoundly positive effect on the experience of being at home.
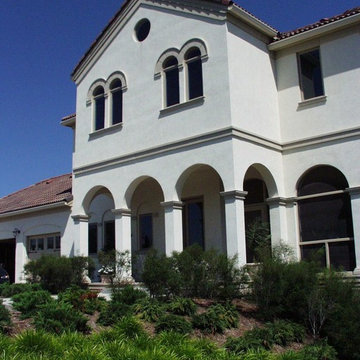
Wolfgang Trost Architects,
Residential Architecture
Design ideas for a large mediterranean three-storey stucco grey exterior in Kansas City.
Design ideas for a large mediterranean three-storey stucco grey exterior in Kansas City.
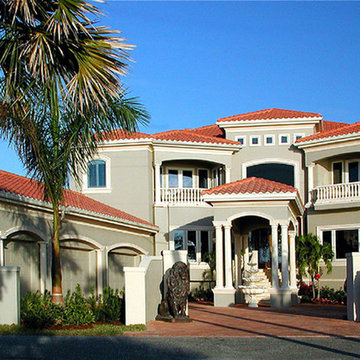
This is an example of a large mediterranean two-storey stucco grey house exterior in Tampa with a gable roof and a tile roof.
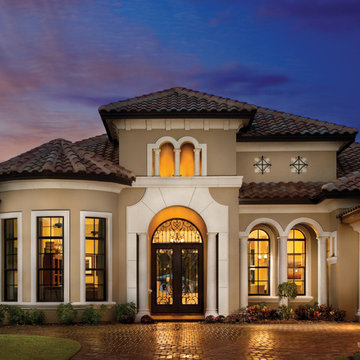
Valencia 1180: Elevation “E”, open Model for Viewing at the Murano at Miromar Lakes Beach & Country Club Homes in Estero, Florida.
Visit www.ArthurRutenbergHomes.com to view other Models.
3 BEDROOMS / 3.5 Baths / Den / Bonus room 3,687 square feet
Plan Features:
Living Area: 3687
Total Area: 5143
Bedrooms: 3
Bathrooms: 3
Stories: 1
Den: Standard
Bonus Room: Standard
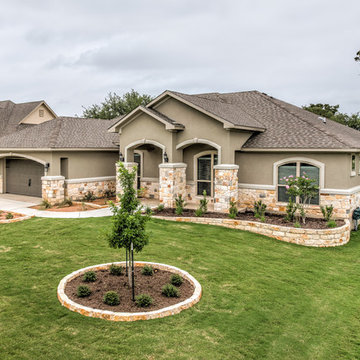
This is an example of a large mediterranean one-storey stucco grey exterior in Austin with a hip roof.
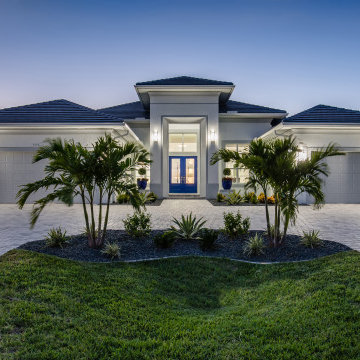
SWFL Dream Homes presents, the “Casa Dei Sogni Grande”. This transitional modern masterpiece is sure to impress even the most discerning home buyers. As you approach the home, you will immediately notice its grand entrance and the architectural detail which marries to a 2500 square ft circular driveway. The split 3 car garage allows for lots of storage and vehicle space. Each garage has an oversized opening to maximize the functionality of the space.
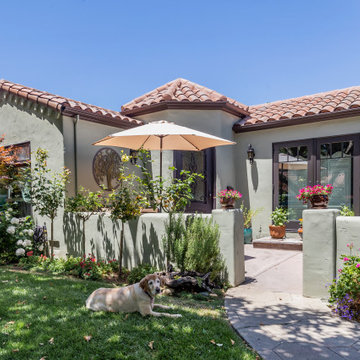
This is an example of a small mediterranean one-storey adobe grey house exterior in San Francisco with a gable roof and a tile roof.
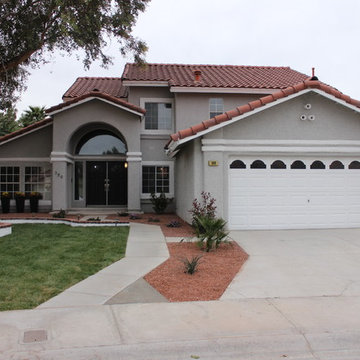
By removing all the old, nearly dead plants and trees and the built up planter that used to separate the driveway from the walkway was a great start to updating this front yard.
Leaving only the large eucalyptus tree we freshened up this space with new desert tolerant plants, lovely green sod and red granite landscape rock to give bring a renewed feeling to this front yard.
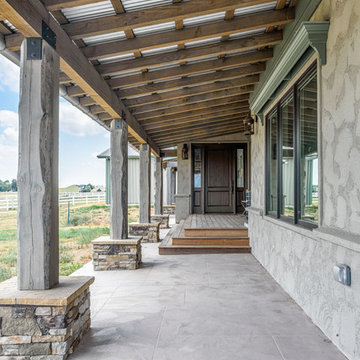
Big Sun Photography
This is an example of a mid-sized mediterranean one-storey stucco grey house exterior in Denver with a shed roof and a metal roof.
This is an example of a mid-sized mediterranean one-storey stucco grey house exterior in Denver with a shed roof and a metal roof.
Mediterranean Grey Exterior Design Ideas
1
