Mediterranean Home Bar Design Ideas with Porcelain Splashback
Refine by:
Budget
Sort by:Popular Today
1 - 18 of 18 photos
Item 1 of 3

The homeowners wanted to update an existing poker room to function as a secondary entertainment space, complete with a large built-in wine rack that was built into the existing cabinetry, new lighting, paint and a wallpaper accent wall.
It was important to preserve the existing stone flooring and the cabinetry, which ran consistently throughout the home.
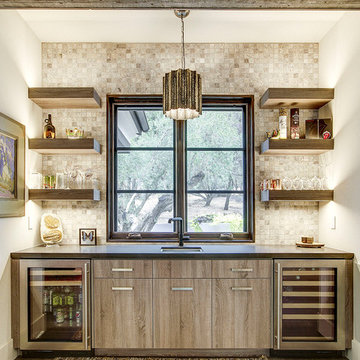
Wonderful house bar done by Donald Joseph Inc. Arteriors Pendant,sleek cabinet design with floating shelves. Viewing one of the fantastic olive trees we planted on the property. An example of some of our beautiful interior architecture and design work.
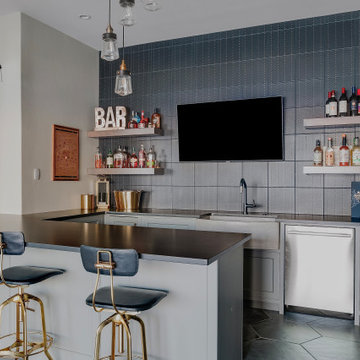
Photo of a mediterranean home bar in Dallas with granite benchtops, black splashback, porcelain splashback, porcelain floors and black benchtop.
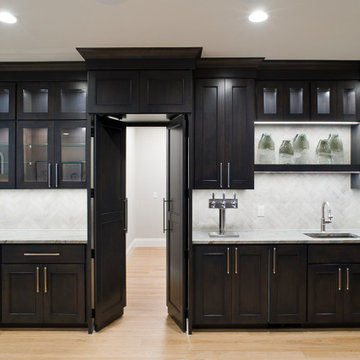
Large mediterranean single-wall wet bar in Other with an undermount sink, raised-panel cabinets, dark wood cabinets, quartz benchtops, grey splashback, porcelain splashback, light hardwood floors, beige floor and grey benchtop.
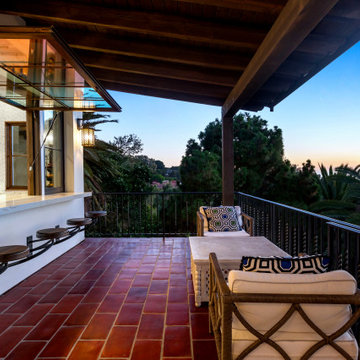
Indoor-outdoor home bar area overlooking the ocean.
Design ideas for a mid-sized mediterranean seated home bar in Los Angeles with an integrated sink, flat-panel cabinets, white cabinets, white splashback, porcelain splashback, terra-cotta floors, red floor and white benchtop.
Design ideas for a mid-sized mediterranean seated home bar in Los Angeles with an integrated sink, flat-panel cabinets, white cabinets, white splashback, porcelain splashback, terra-cotta floors, red floor and white benchtop.
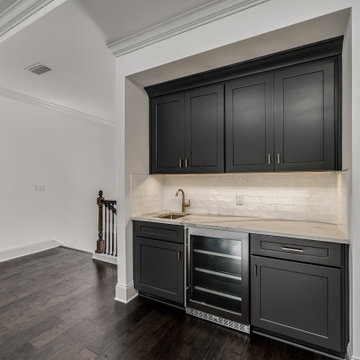
This 4150 SF waterfront home in Queen's Harbour Yacht & Country Club is built for entertaining. It features a large beamed great room with fireplace and built-ins, a gorgeous gourmet kitchen with wet bar and working pantry, and a private study for those work-at-home days. A large first floor master suite features water views and a beautiful marble tile bath. The home is an entertainer's dream with large lanai, outdoor kitchen, pool, boat dock, upstairs game room with another wet bar and a balcony to take in those views. Four additional bedrooms including a first floor guest suite round out the home.
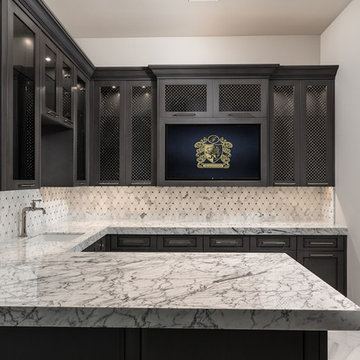
Home bar featuring a custom backsplash, cabinets, and marble countertops
Design ideas for an expansive mediterranean u-shaped seated home bar in Phoenix with an undermount sink, dark wood cabinets, marble benchtops, multi-coloured splashback, porcelain splashback, marble floors, multi-coloured floor, multi-coloured benchtop and glass-front cabinets.
Design ideas for an expansive mediterranean u-shaped seated home bar in Phoenix with an undermount sink, dark wood cabinets, marble benchtops, multi-coloured splashback, porcelain splashback, marble floors, multi-coloured floor, multi-coloured benchtop and glass-front cabinets.
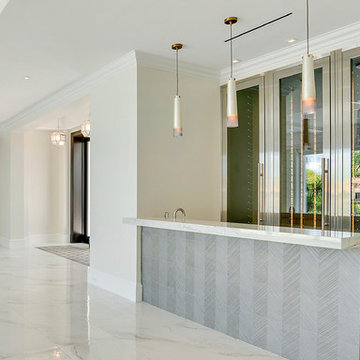
This bar right off the kitchen and living room is certainly to be the center of attention at gatherings. Climate-controlled wine storage showcases any wine collection. The fully functioning bar is ready for your next party.
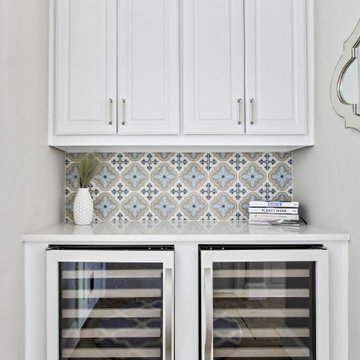
Large mediterranean home bar in Dallas with raised-panel cabinets, white cabinets, quartz benchtops, multi-coloured splashback, porcelain splashback, travertine floors, beige floor and white benchtop.
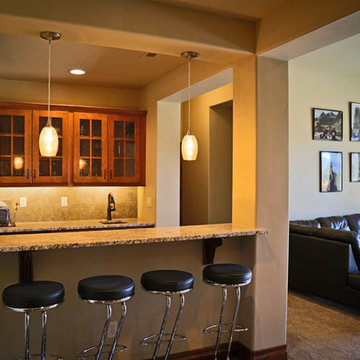
Photo of a small mediterranean galley seated home bar in Denver with an undermount sink, shaker cabinets, medium wood cabinets, granite benchtops, beige splashback, porcelain splashback and ceramic floors.
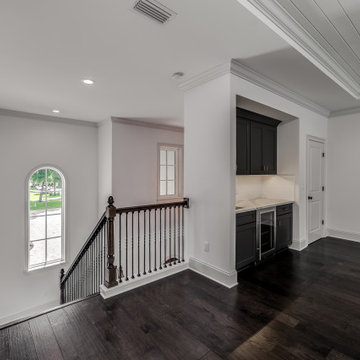
This 4150 SF waterfront home in Queen's Harbour Yacht & Country Club is built for entertaining. It features a large beamed great room with fireplace and built-ins, a gorgeous gourmet kitchen with wet bar and working pantry, and a private study for those work-at-home days. A large first floor master suite features water views and a beautiful marble tile bath. The home is an entertainer's dream with large lanai, outdoor kitchen, pool, boat dock, upstairs game room with another wet bar and a balcony to take in those views. Four additional bedrooms including a first floor guest suite round out the home.
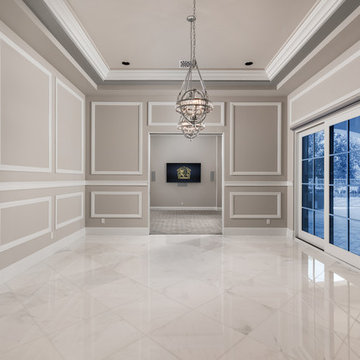
This estate has a large sitting area between the home bar and the theater room.
This is an example of an expansive mediterranean u-shaped seated home bar in Phoenix with marble floors, multi-coloured floor, an undermount sink, glass-front cabinets, dark wood cabinets, marble benchtops, multi-coloured splashback, porcelain splashback and multi-coloured benchtop.
This is an example of an expansive mediterranean u-shaped seated home bar in Phoenix with marble floors, multi-coloured floor, an undermount sink, glass-front cabinets, dark wood cabinets, marble benchtops, multi-coloured splashback, porcelain splashback and multi-coloured benchtop.
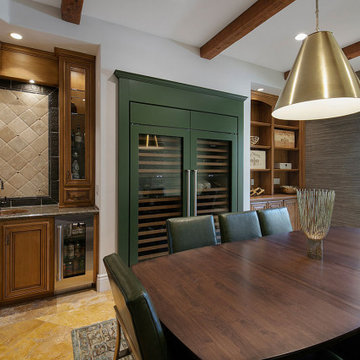
The homeowners wanted to update an existing poker room to function as a secondary entertainment space, complete with a large built-in wine rack that was built into the existing cabinetry, new lighting, paint and a wallpaper accent wall.
It was important to preserve the existing stone flooring and the cabinetry, which ran consistently throughout the home.
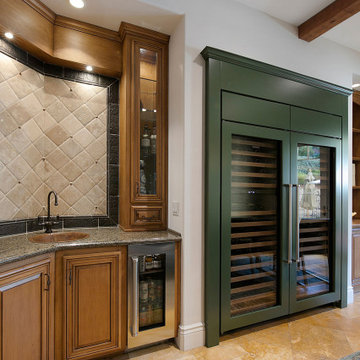
The homeowners wanted to update an existing poker room to function as a secondary entertainment space, complete with a large built-in wine rack that was built into the existing cabinetry, new lighting, paint and a wallpaper accent wall.
It was important to preserve the existing stone flooring and the cabinetry, which ran consistently throughout the home.
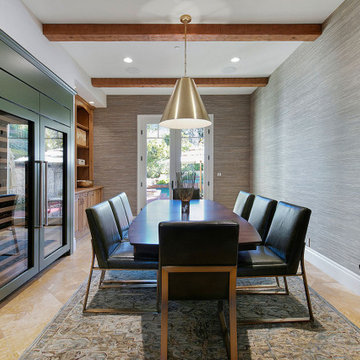
The homeowners wanted to update an existing poker room to function as a secondary entertainment space, complete with a large built-in wine rack that was built into the existing cabinetry, new lighting, paint and a wallpaper accent wall.
It was important to preserve the existing stone flooring and the cabinetry, which ran consistently throughout the home.
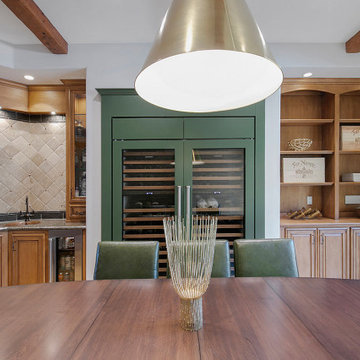
The homeowners wanted to update an existing poker room to function as a secondary entertainment space, complete with a large built-in wine rack that was built into the existing cabinetry, new lighting, paint and a wallpaper accent wall.
It was important to preserve the existing stone flooring and the cabinetry, which ran consistently throughout the home.
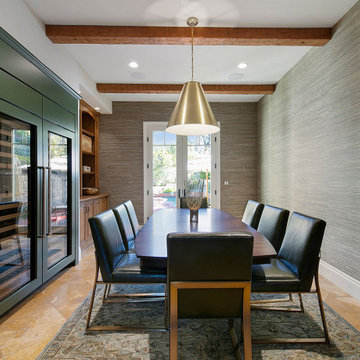
The homeowners wanted to update an existing poker room to function as a secondary entertainment space, complete with a large built-in wine rack that was built into the existing cabinetry, new lighting, paint and a wallpaper accent wall.
It was important to preserve the existing stone flooring and the cabinetry, which ran consistently throughout the home.
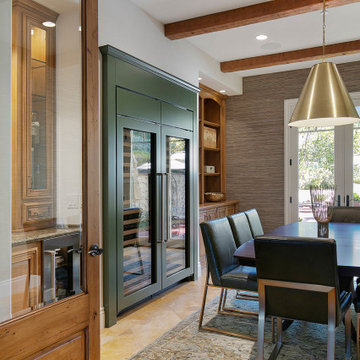
The homeowners wanted to update an existing poker room to function as a secondary entertainment space, complete with a large built-in wine rack that was built into the existing cabinetry, new lighting, paint and a wallpaper accent wall.
It was important to preserve the existing stone flooring and the cabinetry, which ran consistently throughout the home.
Mediterranean Home Bar Design Ideas with Porcelain Splashback
1