Mediterranean Home Office Design Ideas with Concrete Floors
Refine by:
Budget
Sort by:Popular Today
1 - 20 of 22 photos
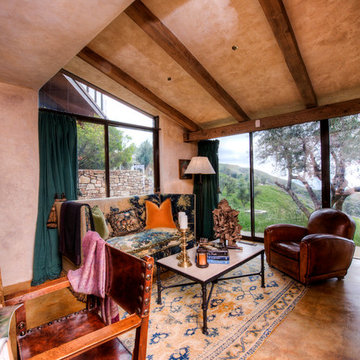
Breathtaking views of the incomparable Big Sur Coast, this classic Tuscan design of an Italian farmhouse, combined with a modern approach creates an ambiance of relaxed sophistication for this magnificent 95.73-acre, private coastal estate on California’s Coastal Ridge. Five-bedroom, 5.5-bath, 7,030 sq. ft. main house, and 864 sq. ft. caretaker house over 864 sq. ft. of garage and laundry facility. Commanding a ridge above the Pacific Ocean and Post Ranch Inn, this spectacular property has sweeping views of the California coastline and surrounding hills. “It’s as if a contemporary house were overlaid on a Tuscan farm-house ruin,” says decorator Craig Wright who created the interiors. The main residence was designed by renowned architect Mickey Muenning—the architect of Big Sur’s Post Ranch Inn, —who artfully combined the contemporary sensibility and the Tuscan vernacular, featuring vaulted ceilings, stained concrete floors, reclaimed Tuscan wood beams, antique Italian roof tiles and a stone tower. Beautifully designed for indoor/outdoor living; the grounds offer a plethora of comfortable and inviting places to lounge and enjoy the stunning views. No expense was spared in the construction of this exquisite estate.
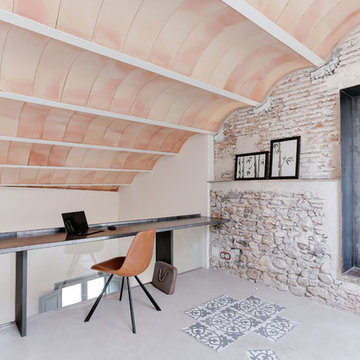
Proyecto: Lara Pujol
Fotografía: Joan Altés
Design ideas for a mediterranean home office in Other with concrete floors, a built-in desk and grey floor.
Design ideas for a mediterranean home office in Other with concrete floors, a built-in desk and grey floor.
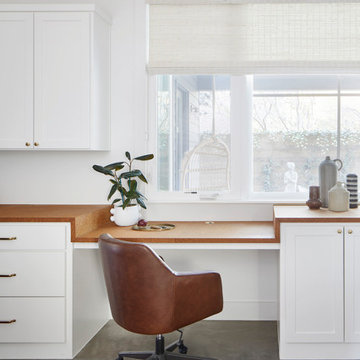
Inspiration for a mediterranean study room in Austin with white walls, concrete floors and a built-in desk.
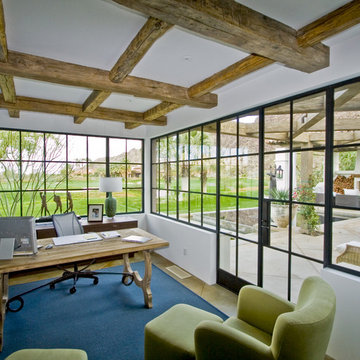
Design ideas for an expansive mediterranean home office in Santa Barbara with white walls, concrete floors, no fireplace and a freestanding desk.
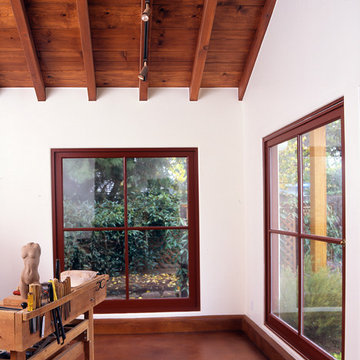
Michael Winokur
Inspiration for a mediterranean home office in San Francisco with concrete floors.
Inspiration for a mediterranean home office in San Francisco with concrete floors.
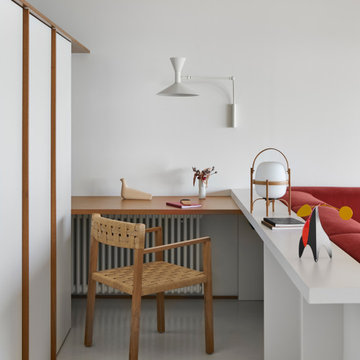
opolare per le spiagge solitarie, per le acque limpide e per le cale nascoste, la Costa Brava è il luogo ideale per delle vacanze all’insegna della natura e del divertimento. Proprio qui, affacciato sul Mar Mediterraneo, si trova un appartamento dallo stile natural costiero, recentemente ristrutturato dall’Interior Designer Bea Bombí e dall’Arch. Elvira Gómez.
Il programma di ristrutturazione consisteva nell’ampliare l’appartamento per creare nuovo spazio e ottenere una nuova stanza precedentemente situata nel soggiorno: tale ampliamento è stato realizzato occupando una lavanderia posta in un terrazzo retrostante e applicando visivamente materiali dai colori neutri e freschi, esaltando la luce naturale per farle raggiungere tutti gli ambienti.
“Siamo state attratte da questo gioco di toni neutri e colori primari, unendoli all’uso del legno di Iroko, per richiamare la lavorazione del legno della parte esterna dell’edificio in modo da conferire modernità, rimando coerenti con il costruito” affermano le Designer.
Ora l’appartamento è costituito da un open space che raggruppa soggiorno e sala da pranzo con cucina, due camere da letto e due bagni. Tutto l’ambiente è arioso, ampio, dona una sensazione di accoglienza e spensieratezza, il luogo ideale per rilassarsi osservando il blu del mare. Per creare questo effetto di quiete, sono stati scelti complementi d‘arredo dallo stile minimal e lineare, ma giocati con colori forti per dare un tocco di allegria e richiamare lievemente lo stile marinaro.
Per le pavimentazioni sono state scelte due soluzioni Ideal Work®, che esprimessero i desideri dello studio di architettura di avere delle superfici senza fughe, belle e facili da mantenere e pulire: per l’open space del soggiorno e le camere è stato così utilizzato Microtopping®, la soluzione polimerico cementizia Ideal Work® capace di rivestire qualsiasi superficie in soli 3 mm di spessore. Grazie al suo effetto materico e vellutato Microtopping® è ideale per donare continuità tra gli spazi e ad ampliarli visivamente, risultando quindi la superficie preferibile in appartamenti di metrature contenute. Nel Bagno è invece stato utilizzato, in un’applicazione inedita, Rasico® Ideal Work®, la rasatura decorativa caratterizzata dalla fiammatura realizzata con la spatola: qui gli applicatori Ideal Work® hanno lavorato per creare una rasatura lieve, che desse movimento ad un bagno altrimenti troppo minimal e gli conferisse un richiamo alla consistenza ruvida della sabbia, senza però risultare eccessivo.
Photo: Eugeni Pons
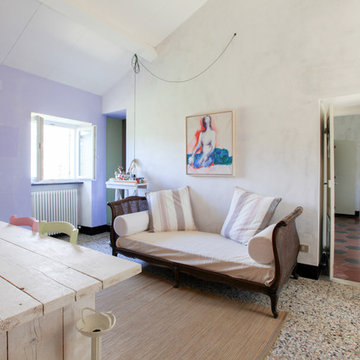
Adriano Castelli © 2018 Houzz
Photo of a mediterranean craft room in Milan with white walls, concrete floors, a freestanding desk and beige floor.
Photo of a mediterranean craft room in Milan with white walls, concrete floors, a freestanding desk and beige floor.
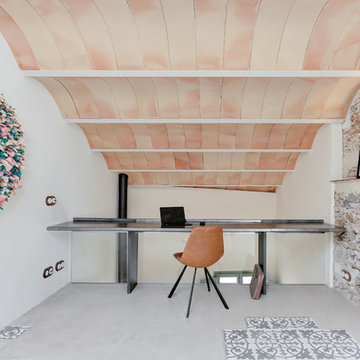
INTERIORISMO: Lara Pujol | Interiorisme & Projectes de Disseny (www.larapujol.com)
FOTOGRAFIA: Joan Altés
MOBILIARIO Y ESTILISMO: Tocat Pel Vent
Mid-sized mediterranean study room in Other with white walls, concrete floors, no fireplace, a built-in desk and grey floor.
Mid-sized mediterranean study room in Other with white walls, concrete floors, no fireplace, a built-in desk and grey floor.
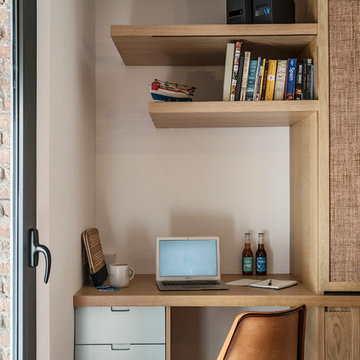
Margaret Stepien
Design ideas for a small mediterranean study room in Barcelona with white walls, concrete floors and a built-in desk.
Design ideas for a small mediterranean study room in Barcelona with white walls, concrete floors and a built-in desk.
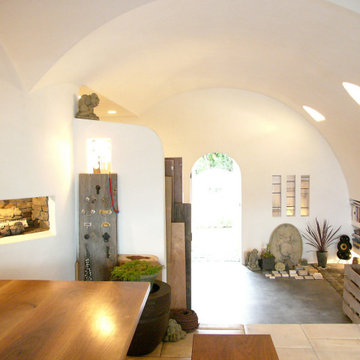
Inspiration for a small mediterranean home studio in Other with white walls, concrete floors, black floor and a built-in desk.
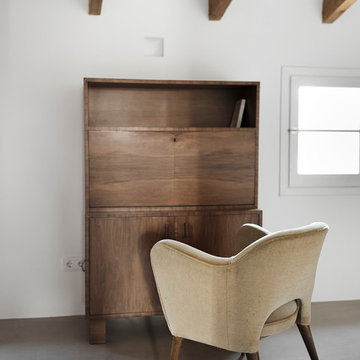
Small mediterranean study room in Barcelona with white walls, concrete floors, no fireplace and a built-in desk.
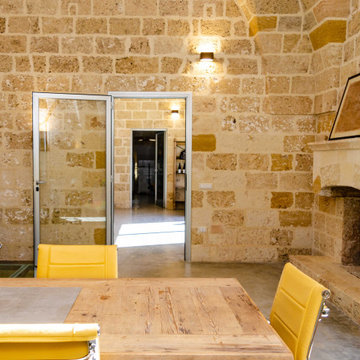
Mediterranean study room in Bari with concrete floors, a standard fireplace, a stone fireplace surround, a freestanding desk, grey floor and vaulted.
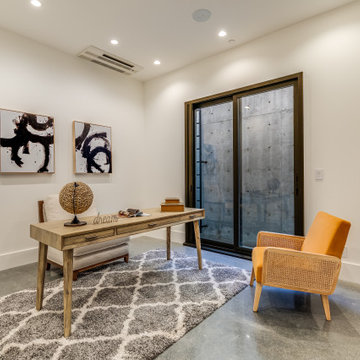
Design ideas for a mediterranean home office in San Francisco with concrete floors and grey floor.
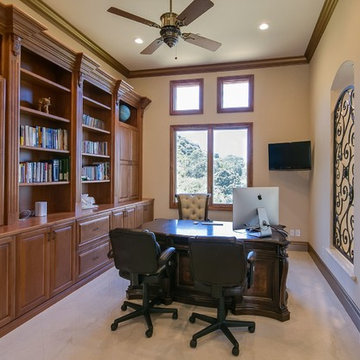
Impluvium Architecture
Location: San Ramon, CA, USA
This project was a direct referral from a friend. I was the Architect and helped coordinate with various sub-contractors. I also co-designed the project with various consultants including Interior and Landscape Design
Almost always, and in this case, I do my best to draw out the creativity of my clients, even when they think that they are not creative. This house is a perfect example of that with much of the client's vision and culture infused into the house.
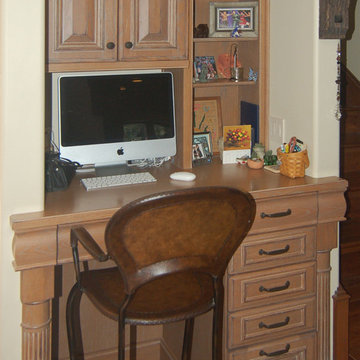
When the homeowners decided to move from San Francisco to the Central Coast, they were looking for a more relaxed lifestyle, a unique place to call their own, and an environment conducive to raising their young children. They found it all in San Luis Obispo. They had owned a house here in SLO for several years that they had used as a rental. As the homeowners own and run a contracting business and relocation was not impossible, they decided to move their business and make this SLO rental into their dream home.
As a rental, the house was in a bare-bones condition. The kitchen had old white cabinets, boring white tile counters, and a horrendous vinyl tile floor. Not only was the kitchen out-of-date and old-fashioned, it was also pretty worn out. The tiles were cracking and the grout was stained, the cabinet doors were sagging, and the appliances were conflicting (ie: you could not open the stove and dishwasher at the same time).
To top it all off, the kitchen was just too small for the custom home the homeowners wanted to create.
Thus enters San Luis Kitchen. At the beginning of their quest to remodel, the homeowners visited San Luis Kitchen’s showroom and fell in love with our Tuscan Grotto display. They sat down with our designers and together we worked out the scope of the project, the budget for cabinetry and how that fit into their overall budget, and then we worked on the new design for the home starting with the kitchen.
As the homeowners felt the kitchen was cramped, it was decided to expand by moving the window wall out onto the existing porch. Besides the extra space gained, moving the wall brought the kitchen window out from under the porch roof – increasing the natural light available in the space. (It really helps when the homeowner both understands building and can do his own contracting and construction.) A new arched window and stone clad wall now highlights the end of the kitchen. As we gained wall space, we were able to move the range and add a plaster hood, creating a focal nice focal point for the kitchen.
The other long wall now houses a Sub-Zero refrigerator and lots of counter workspace. Then we completed the kitchen by adding a wrap-around wet bar extending into the old dining space. We included a pull-out pantry unit with open shelves above it, wine cubbies, a cabinet for glassware recessed into the wall, under-counter refrigerator drawers, sink base and trash cabinet, along with a decorative bookcase cabinet and bar seating. Lots of function in this corner of the kitchen; a bar for entertaining and a snack station for the kids.
After the kitchen design was finalized and ordered, the homeowners turned their attention to the rest of the house. They asked San Luis Kitchen to help with their master suite, a guest bath, their home control center (essentially a deck tucked under the main staircase) and finally their laundry room. Here are the photos:
I wish I could show you the rest of the house. The homeowners took a poor rental house and turned it into a showpiece! They added custom concrete floors, unique fiber optic lighting, large picture windows, and much more. There is now an outdoor kitchen complete with pizza oven, an outdoor shower and exquisite garden. They added a dedicated dog run to the side yard for their pooches and a rooftop deck at the very peak. Such a fun house.
Wood-Mode Fine Custom Cabinetry, Barcelona
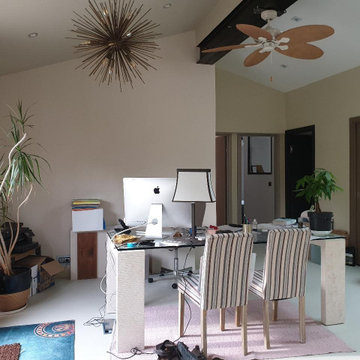
Bureau à domicile au sein d'une bastide rénovée dans la campagne avignonnaise
This is an example of a large mediterranean study room in Marseille with beige walls, concrete floors, a built-in desk, grey floor and exposed beam.
This is an example of a large mediterranean study room in Marseille with beige walls, concrete floors, a built-in desk, grey floor and exposed beam.
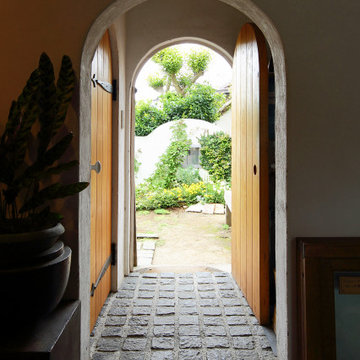
This is an example of a small mediterranean home studio in Other with white walls, concrete floors, black floor and a built-in desk.
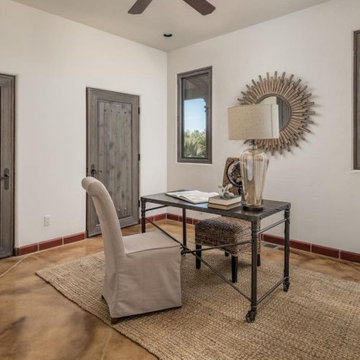
Open and airy was the look we went for when staging this home office
Mediterranean home office in Sacramento with white walls, concrete floors, a freestanding desk and brown floor.
Mediterranean home office in Sacramento with white walls, concrete floors, a freestanding desk and brown floor.
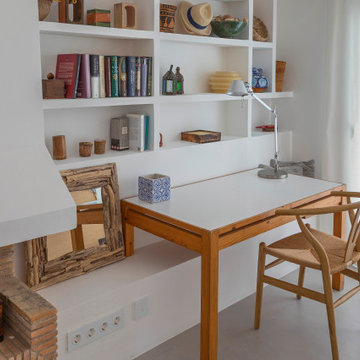
Se ha mantenido la bancada y la libreria original de obra de la casa y su chimenea y se ha adaptado como zona de despacho, utilizando la mesa de trabajo del antiguo propietario de la casa.
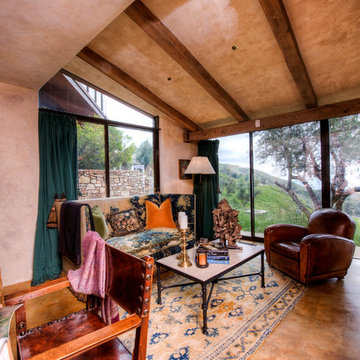
Breathtaking views of the incomparable Big Sur Coast, this classic Tuscan design of an Italian farmhouse, combined with a modern approach creates an ambiance of relaxed sophistication for this magnificent 95.73-acre, private coastal estate on California’s Coastal Ridge. Five-bedroom, 5.5-bath, 7,030 sq. ft. main house, and 864 sq. ft. caretaker house over 864 sq. ft. of garage and laundry facility. Commanding a ridge above the Pacific Ocean and Post Ranch Inn, this spectacular property has sweeping views of the California coastline and surrounding hills. “It’s as if a contemporary house were overlaid on a Tuscan farm-house ruin,” says decorator Craig Wright who created the interiors. The main residence was designed by renowned architect Mickey Muenning—the architect of Big Sur’s Post Ranch Inn, —who artfully combined the contemporary sensibility and the Tuscan vernacular, featuring vaulted ceilings, stained concrete floors, reclaimed Tuscan wood beams, antique Italian roof tiles and a stone tower. Beautifully designed for indoor/outdoor living; the grounds offer a plethora of comfortable and inviting places to lounge and enjoy the stunning views. No expense was spared in the construction of this exquisite estate.
Presented by Olivia Hsu Decker
+1 415.720.5915
+1 415.435.1600
Decker Bullock Sotheby's International Realty
Mediterranean Home Office Design Ideas with Concrete Floors
1