Mediterranean Kitchen/Dining Combo Design Ideas
Refine by:
Budget
Sort by:Popular Today
1 - 20 of 1,195 photos
Item 1 of 3
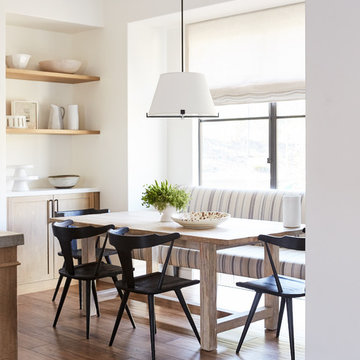
Photo by John Merkl
Photo of a mid-sized mediterranean kitchen/dining combo in San Francisco with medium hardwood floors, brown floor and white walls.
Photo of a mid-sized mediterranean kitchen/dining combo in San Francisco with medium hardwood floors, brown floor and white walls.

Spanish Revival,Spanish Colonial,The Kitchen area was designed with entertaining in mind with a full-scale Prep-Kitchen located behind the exposed Kitchen within the Great Room.
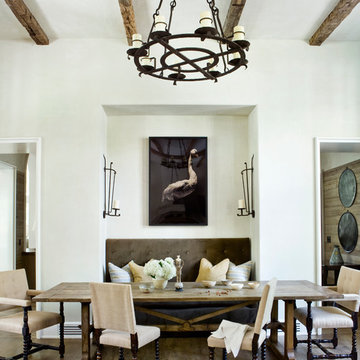
Mediterranean kitchen/dining combo in Atlanta with white walls and light hardwood floors.
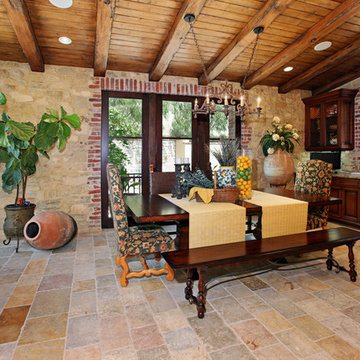
Morning Room -
General Contractor: Forte Estate Homes
Inspiration for a large mediterranean kitchen/dining combo in Orange County with no fireplace.
Inspiration for a large mediterranean kitchen/dining combo in Orange County with no fireplace.
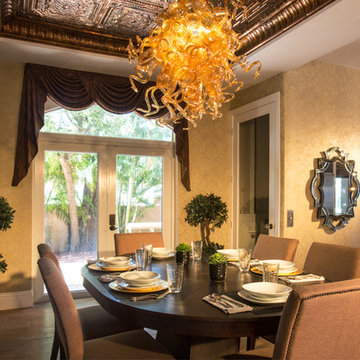
Large mediterranean kitchen/dining combo in Detroit with beige walls, dark hardwood floors, no fireplace and brown floor.
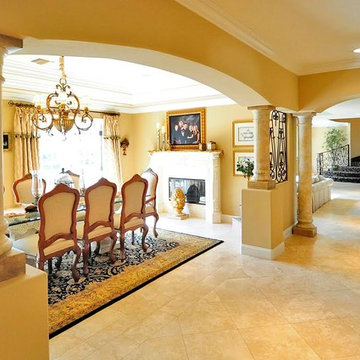
This is an example of a large mediterranean kitchen/dining combo in Los Angeles with beige walls, ceramic floors, beige floor, a standard fireplace and a stone fireplace surround.
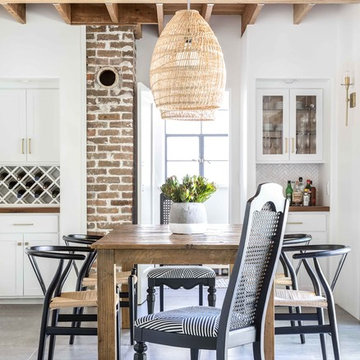
Dining room with coffered wood ceiling, balanced with large cement tiles on the floors.
This is an example of a mediterranean kitchen/dining combo in Sacramento with white walls, concrete floors and grey floor.
This is an example of a mediterranean kitchen/dining combo in Sacramento with white walls, concrete floors and grey floor.
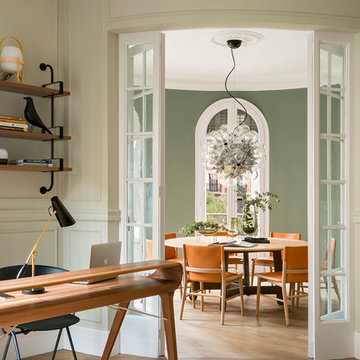
Proyecto realizado por Meritxell Ribé - The Room Studio
Construcción: The Room Work
Fotografías: Mauricio Fuertes
This is an example of a mid-sized mediterranean kitchen/dining combo in Barcelona with green walls, medium hardwood floors and brown floor.
This is an example of a mid-sized mediterranean kitchen/dining combo in Barcelona with green walls, medium hardwood floors and brown floor.
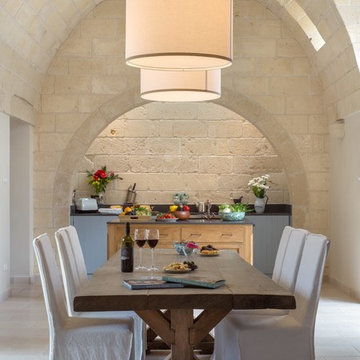
Photo of a mediterranean kitchen/dining combo in Bari with beige walls and grey floor.
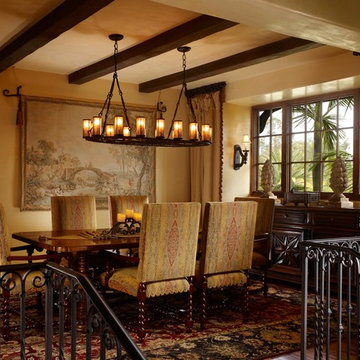
This lovely home began as a complete remodel to a 1960 era ranch home. Warm, sunny colors and traditional details fill every space. The colorful gazebo overlooks the boccii court and a golf course. Shaded by stately palms, the dining patio is surrounded by a wrought iron railing. Hand plastered walls are etched and styled to reflect historical architectural details. The wine room is located in the basement where a cistern had been.
Project designed by Susie Hersker’s Scottsdale interior design firm Design Directives. Design Directives is active in Phoenix, Paradise Valley, Cave Creek, Carefree, Sedona, and beyond.
For more about Design Directives, click here: https://susanherskerasid.com/
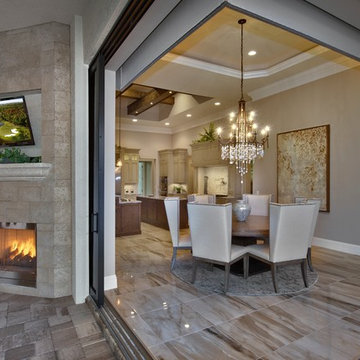
Design ideas for a large mediterranean kitchen/dining combo in Miami with beige walls and beige floor.
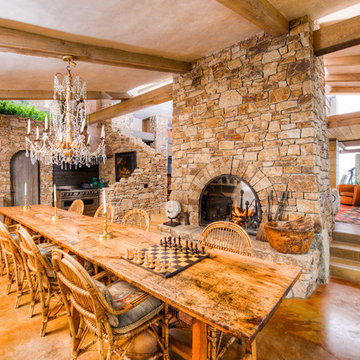
Breathtaking views of the incomparable Big Sur Coast, this classic Tuscan design of an Italian farmhouse, combined with a modern approach creates an ambiance of relaxed sophistication for this magnificent 95.73-acre, private coastal estate on California’s Coastal Ridge. Five-bedroom, 5.5-bath, 7,030 sq. ft. main house, and 864 sq. ft. caretaker house over 864 sq. ft. of garage and laundry facility. Commanding a ridge above the Pacific Ocean and Post Ranch Inn, this spectacular property has sweeping views of the California coastline and surrounding hills. “It’s as if a contemporary house were overlaid on a Tuscan farm-house ruin,” says decorator Craig Wright who created the interiors. The main residence was designed by renowned architect Mickey Muenning—the architect of Big Sur’s Post Ranch Inn, —who artfully combined the contemporary sensibility and the Tuscan vernacular, featuring vaulted ceilings, stained concrete floors, reclaimed Tuscan wood beams, antique Italian roof tiles and a stone tower. Beautifully designed for indoor/outdoor living; the grounds offer a plethora of comfortable and inviting places to lounge and enjoy the stunning views. No expense was spared in the construction of this exquisite estate.
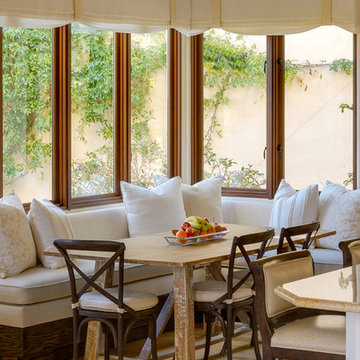
Photography Alexander Vertikoff
Mid-sized mediterranean kitchen/dining combo in Santa Barbara.
Mid-sized mediterranean kitchen/dining combo in Santa Barbara.
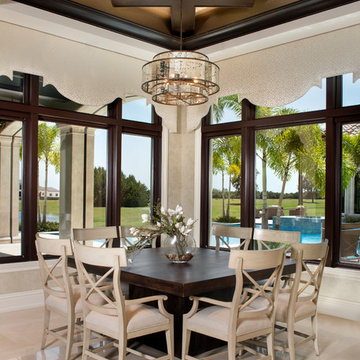
Kitchen Dinette for less formal meals
Design ideas for an expansive mediterranean kitchen/dining combo in Miami with beige walls, marble floors and beige floor.
Design ideas for an expansive mediterranean kitchen/dining combo in Miami with beige walls, marble floors and beige floor.
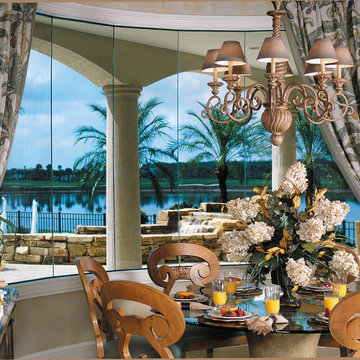
The Sater Design Collection's luxury, European home plan "Trissino" (Plan #6937). saterdesign.com
This is an example of a large mediterranean kitchen/dining combo in Miami with beige walls, travertine floors and no fireplace.
This is an example of a large mediterranean kitchen/dining combo in Miami with beige walls, travertine floors and no fireplace.
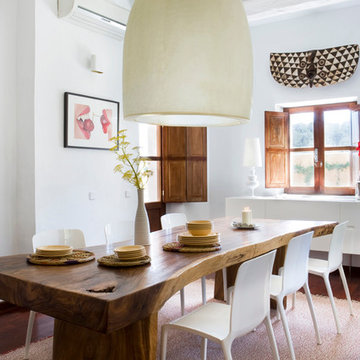
Photo of a large mediterranean kitchen/dining combo in Barcelona with white walls, medium hardwood floors and no fireplace.
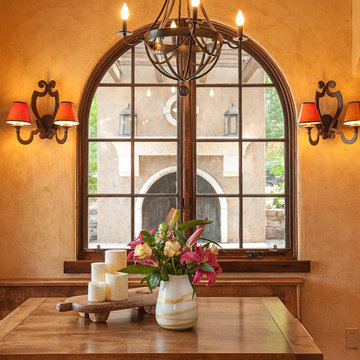
This is an example of a mid-sized mediterranean kitchen/dining combo in Other with yellow walls and no fireplace.
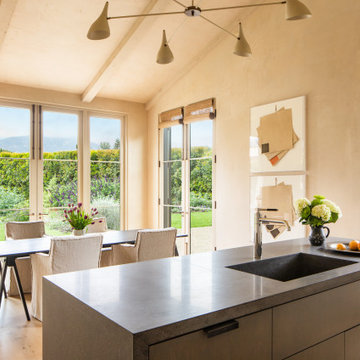
Large mediterranean kitchen/dining combo in Santa Barbara with beige walls, medium hardwood floors, no fireplace and brown floor.
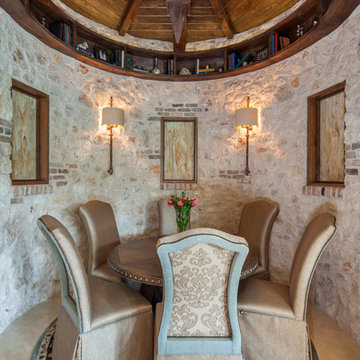
Design ideas for a mediterranean kitchen/dining combo in Austin with beige walls.
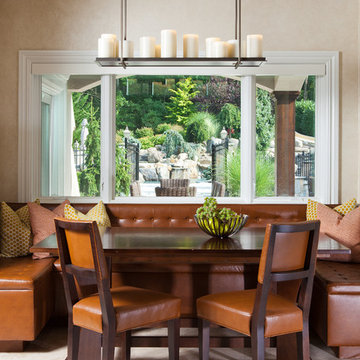
nestled at the end of the large family kitchen is this inviting leather covered U shaped banquette. it features a large picture window looking out to the outdoor stone kitchen. the chandelier is from holly hunt ny and the dining chairs are from lee industries.
Mediterranean Kitchen/Dining Combo Design Ideas
1