Mediterranean Kitchen with Beige Benchtop Design Ideas
Refine by:
Budget
Sort by:Popular Today
141 - 160 of 904 photos
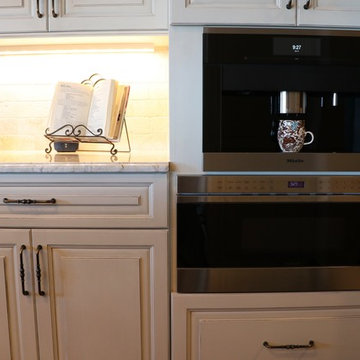
This is an example of a large mediterranean u-shaped kitchen in Tampa with an undermount sink, raised-panel cabinets, white cabinets, granite benchtops, white splashback, stone tile splashback, stainless steel appliances, dark hardwood floors, with island, brown floor and beige benchtop.
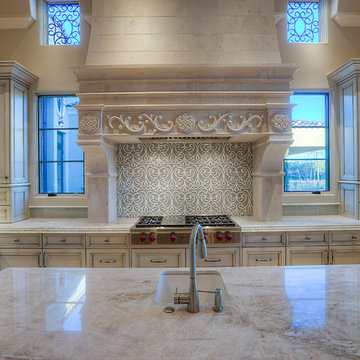
This kitchen includes a beautiful custom range with intricate backsplash detailing.
This is an example of an expansive mediterranean u-shaped open plan kitchen in Phoenix with an undermount sink, recessed-panel cabinets, light wood cabinets, quartzite benchtops, multi-coloured splashback, porcelain splashback, stainless steel appliances, multiple islands, beige benchtop, porcelain floors and beige floor.
This is an example of an expansive mediterranean u-shaped open plan kitchen in Phoenix with an undermount sink, recessed-panel cabinets, light wood cabinets, quartzite benchtops, multi-coloured splashback, porcelain splashback, stainless steel appliances, multiple islands, beige benchtop, porcelain floors and beige floor.
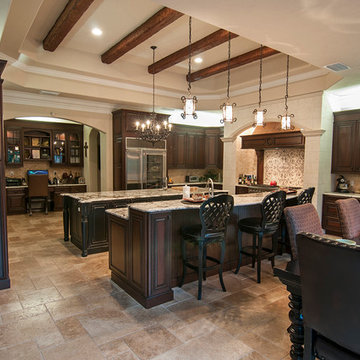
Mark Valentine
Large mediterranean u-shaped open plan kitchen in Orlando with an undermount sink, raised-panel cabinets, dark wood cabinets, granite benchtops, beige splashback, cement tile splashback, stainless steel appliances, ceramic floors, with island, beige floor and beige benchtop.
Large mediterranean u-shaped open plan kitchen in Orlando with an undermount sink, raised-panel cabinets, dark wood cabinets, granite benchtops, beige splashback, cement tile splashback, stainless steel appliances, ceramic floors, with island, beige floor and beige benchtop.
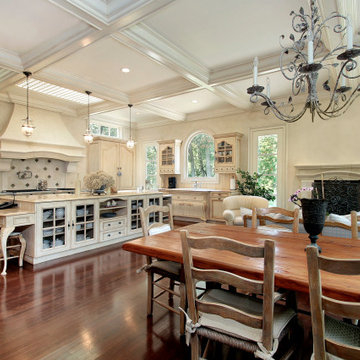
Design ideas for a large mediterranean l-shaped open plan kitchen in Raleigh with a drop-in sink, glass-front cabinets, distressed cabinets, marble benchtops, beige splashback, travertine splashback, stainless steel appliances, medium hardwood floors, with island, brown floor, beige benchtop and coffered.
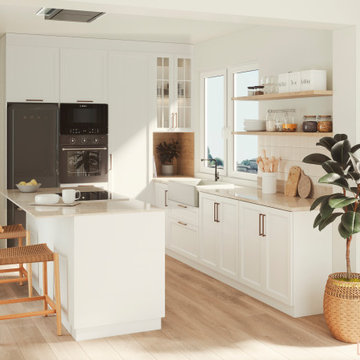
Vivienda reformada. La clienta quería ver como le iba a quedar la reforma antes de realizarla. Contactó con Lateua y le hicimos este diseño con toques nórdicos y mediterráneos.
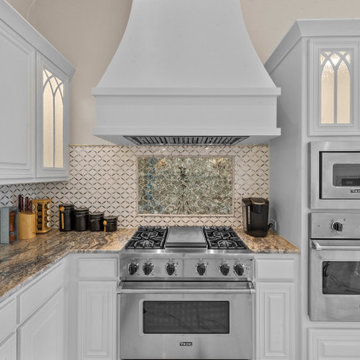
Located on over 2 acres this sprawling estate features creamy stucco with stone details and an authentic terra cotta clay roof. At over 6,000 square feet this home has 4 bedrooms, 4.5 bathrooms, formal dining room, formal living room, kitchen with breakfast nook, family room, game room and study. The 4 garages, porte cochere, golf cart parking and expansive covered outdoor living with fireplace and tv make this home complete.
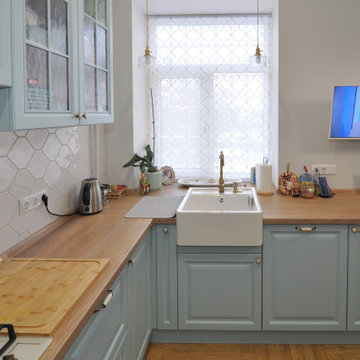
Inspiration for a mid-sized mediterranean l-shaped eat-in kitchen in Other with a farmhouse sink, raised-panel cabinets, blue cabinets, wood benchtops, white splashback, ceramic splashback, white appliances, medium hardwood floors, no island, beige floor, beige benchtop and recessed.
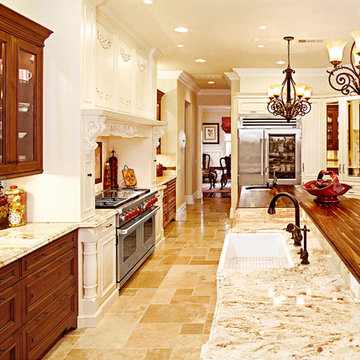
This traditional kitchen design in Yorba Linda evokes a Mediterranean charm with unique features and a warm color scheme that will make it the center of attention in this home. The kitchen remodeling project involved structural changes to create the design this family wanted. The original kitchen was opened up into the family room, and a structural sheer wall was removed so that the space could be made larger and the layout open plan. The structural revisions included installing a steel beam with posts.
The resulting space created the perfect spot for cooking, entertaining, and much more. Custom dual-toned kitchen cabinets from Bentwood Kitchens and Woodmode give the room a stunning, classic appearance. Light colored, distressed finish cabinetry was used in the island with a Grothouse walnut wood countertop. This cabinetry was also installed around the oven, the custom built-in Vent-a-Hood wood hood, and as part of the perimeter cabinets. This is contrasted by dark wood finish cabinetry on either side of the cooking area, which incorporates glass front upper cabinets. These cabinets are complemented by a beige-toned multi-colored granite countertop, which is also used on the island for an elevated counter, perfect for a breakfast bar or a casual glass of wine. The island also incorporates tambour doors at the island seating area. Enkeboll custom carvings are included throughout this area, such as in turning on the legs and crown molding, giving the room a one-of-a-kind appearance.
The island includes both a central Shaw farmhouse sinks and a Rohl Shaw second sink, complemented by a Grohe faucet. The large Wolf range will help bring any culinary masterpiece to life, and a Miele dishwasher is ideal for clean-up. The Sub-Zero pro-48 refrigerator is a stunning glass-front model that brings both top of the line functionality and style to this Yorba Linda kitchen design. A beige limestone Versailles floor pulls together the color scheme and adds to the warm charm of this kitchen.
Photos by Greg Seltzer
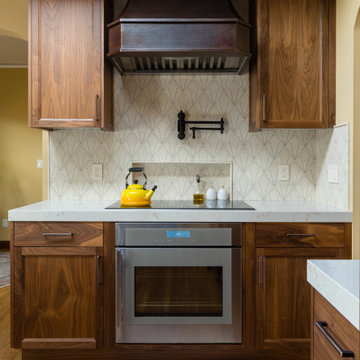
Hammered copper hood, pot filler, hinged door wall oven, induction cooktop, niche behind stove
Mid-sized mediterranean u-shaped eat-in kitchen in San Francisco with a farmhouse sink, flat-panel cabinets, brown cabinets, quartz benchtops, beige splashback, stone tile splashback, panelled appliances, medium hardwood floors, no island, brown floor, beige benchtop and vaulted.
Mid-sized mediterranean u-shaped eat-in kitchen in San Francisco with a farmhouse sink, flat-panel cabinets, brown cabinets, quartz benchtops, beige splashback, stone tile splashback, panelled appliances, medium hardwood floors, no island, brown floor, beige benchtop and vaulted.
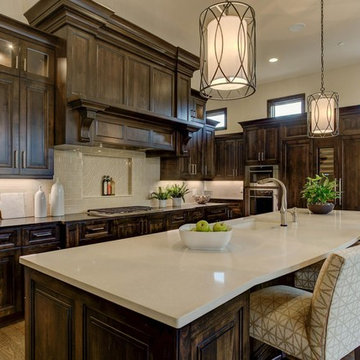
This is an example of a large mediterranean l-shaped open plan kitchen in Denver with an undermount sink, beaded inset cabinets, dark wood cabinets, quartz benchtops, beige splashback, subway tile splashback, panelled appliances, medium hardwood floors, with island, brown floor and beige benchtop.
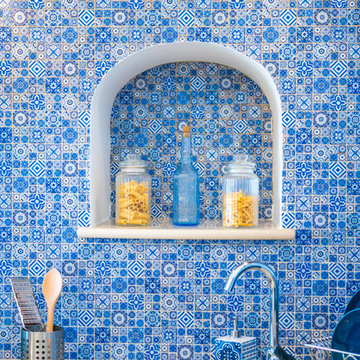
Foto: Vito Fusco
Inspiration for a mid-sized mediterranean l-shaped open plan kitchen in Other with a single-bowl sink, raised-panel cabinets, medium wood cabinets, marble benchtops, multi-coloured splashback, mosaic tile splashback, stainless steel appliances, ceramic floors, a peninsula, beige floor, beige benchtop and vaulted.
Inspiration for a mid-sized mediterranean l-shaped open plan kitchen in Other with a single-bowl sink, raised-panel cabinets, medium wood cabinets, marble benchtops, multi-coloured splashback, mosaic tile splashback, stainless steel appliances, ceramic floors, a peninsula, beige floor, beige benchtop and vaulted.
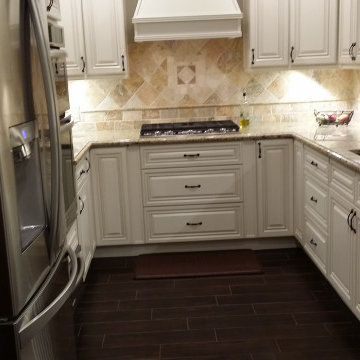
complete renovation including kitchen with antique white cabinets , santa cecilia granite counter top , porcelain wood look tiles for floor and travertine backsplash
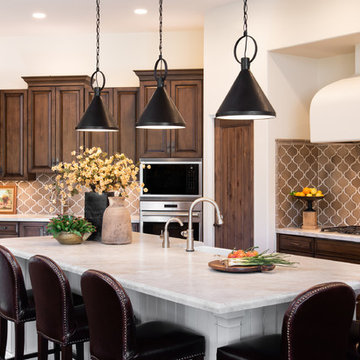
Wiggs Photo LLC
This is an example of a mid-sized mediterranean l-shaped eat-in kitchen in Phoenix with a farmhouse sink, raised-panel cabinets, quartzite benchtops, terra-cotta splashback, stainless steel appliances, medium hardwood floors, with island, brown floor, beige benchtop and brown cabinets.
This is an example of a mid-sized mediterranean l-shaped eat-in kitchen in Phoenix with a farmhouse sink, raised-panel cabinets, quartzite benchtops, terra-cotta splashback, stainless steel appliances, medium hardwood floors, with island, brown floor, beige benchtop and brown cabinets.
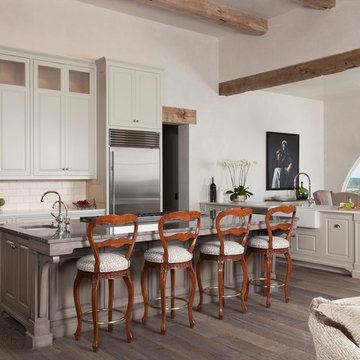
JEI Design collaborated with Shiflet Architects and Classic Constructors to build this home among the rising foothills of West Austin. Statement details in the custom-made furniture, rugs, and lighting fixtures are accentuated by the raw beauty of the exposed stone, dramatic archways, and antiqued wood beams. Lush fabric delicately adorns the furniture and creates a cohesive balance between modern and antique accents. With expansive views of the sweeping terrain of Austin, abounding natural light fills this home with an airy opulence.

La visite de notre projet Chasse continue ! Nous vous emmenons ici dans la cuisine dessinée et réalisée sur mesure. Pour pimper cette cuisine @recordcuccine, aux jolies tonalités vert gris et moka ,son îlot en chêne, ses portes toute hauteur et ses niches ouvertes rétroéclairées, nous l’avons associée avec un plan de travail en pierre de chez @maisonderudet, des carreaux bejmat au sol de chez @mediterrananée stone, enrichie d'un deck en ipé que sépare une large baie coulissante de chez @alu style .
Découvrez les coulisses du chantier dans nos dossiers " carnets de chantiers"! ?
Ici la cuisine ??
Architecte : @synesthesies
? @sabine_serrad
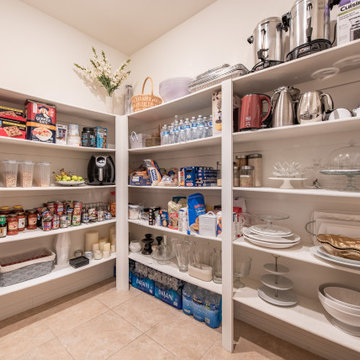
Nestled at the top of the prestigious Enclave neighborhood established in 2006, this privately gated and architecturally rich Hacienda estate lacks nothing. Situated at the end of a cul-de-sac on nearly 4 acres and with approx 5,000 sqft of single story luxurious living, the estate boasts a Cabernet vineyard of 120+/- vines and manicured grounds.
Stroll to the top of what feels like your own private mountain and relax on the Koi pond deck, sink golf balls on the putting green, and soak in the sweeping vistas from the pergola. Stunning views of mountains, farms, cafe lights, an orchard of 43 mature fruit trees, 4 avocado trees, a large self-sustainable vegetable/herb garden and lush lawns. This is the entertainer’s estate you have dreamed of but could never find.
The newer infinity edge saltwater oversized pool/spa features PebbleTek surfaces, a custom waterfall, rock slide, dreamy deck jets, beach entry, and baja shelf –-all strategically positioned to capture the extensive views of the distant mountain ranges (at times snow-capped). A sleek cabana is flanked by Mediterranean columns, vaulted ceilings, stone fireplace & hearth, plus an outdoor spa-like bathroom w/travertine floors, frameless glass walkin shower + dual sinks.
Cook like a pro in the fully equipped outdoor kitchen featuring 3 granite islands consisting of a new built in gas BBQ grill, two outdoor sinks, gas cooktop, fridge, & service island w/patio bar.
Inside you will enjoy your chef’s kitchen with the GE Monogram 6 burner cooktop + grill, GE Mono dual ovens, newer SubZero Built-in Refrigeration system, substantial granite island w/seating, and endless views from all windows. Enjoy the luxury of a Butler’s Pantry plus an oversized walkin pantry, ideal for staying stocked and organized w/everyday essentials + entertainer’s supplies.
Inviting full size granite-clad wet bar is open to family room w/fireplace as well as the kitchen area with eat-in dining. An intentional front Parlor room is utilized as the perfect Piano Lounge, ideal for entertaining guests as they enter or as they enjoy a meal in the adjacent Dining Room. Efficiency at its finest! A mudroom hallway & workhorse laundry rm w/hookups for 2 washer/dryer sets. Dualpane windows, newer AC w/new ductwork, newer paint, plumbed for central vac, and security camera sys.
With plenty of natural light & mountain views, the master bed/bath rivals the amenities of any day spa. Marble clad finishes, include walkin frameless glass shower w/multi-showerheads + bench. Two walkin closets, soaking tub, W/C, and segregated dual sinks w/custom seated vanity. Total of 3 bedrooms in west wing + 2 bedrooms in east wing. Ensuite bathrooms & walkin closets in nearly each bedroom! Floorplan suitable for multi-generational living and/or caretaker quarters. Wheelchair accessible/RV Access + hookups. Park 10+ cars on paver driveway! 4 car direct & finished garage!
Ready for recreation in the comfort of your own home? Built in trampoline, sandpit + playset w/turf. Zoned for Horses w/equestrian trails, hiking in backyard, room for volleyball, basketball, soccer, and more. In addition to the putting green, property is located near Sunset Hills, WoodRanch & Moorpark Country Club Golf Courses. Near Presidential Library, Underwood Farms, beaches & easy FWY access. Ideally located near: 47mi to LAX, 6mi to Westlake Village, 5mi to T.O. Mall. Find peace and tranquility at 5018 Read Rd: Where the outdoor & indoor spaces feel more like a sanctuary and less like the outside world.
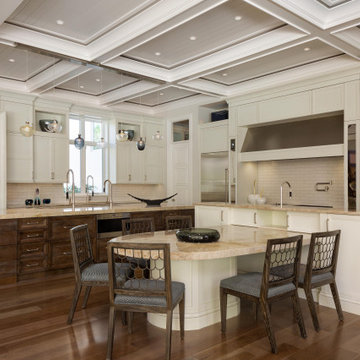
Designed by Amy Coslet & Sherri DuPont
Photography by Lori Hamilton
Design ideas for an expansive mediterranean l-shaped open plan kitchen in Miami with an undermount sink, white cabinets, quartzite benchtops, white splashback, subway tile splashback, stainless steel appliances, multiple islands, brown floor, recessed-panel cabinets, dark hardwood floors, beige benchtop and coffered.
Design ideas for an expansive mediterranean l-shaped open plan kitchen in Miami with an undermount sink, white cabinets, quartzite benchtops, white splashback, subway tile splashback, stainless steel appliances, multiple islands, brown floor, recessed-panel cabinets, dark hardwood floors, beige benchtop and coffered.
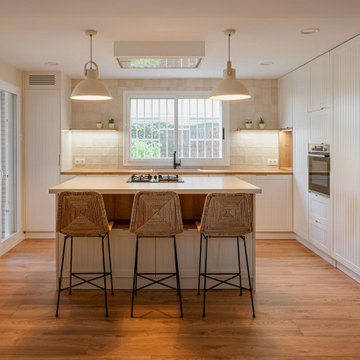
Cocina de gran calidez con muebles de cocina con moldura y ranura lacados. Parquet laminado de gran formato y alicatado formato 13x13 cm con textura. Encimera de madera y de cuarzo en la isla.
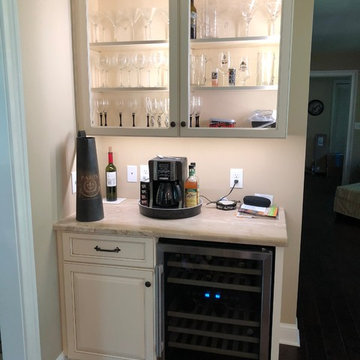
A small kitchen addition with matching exterior stone made space for a long, seating island. Extending into the garage 4 ft allowed for a new marble powder room and mudroom with cubby built in while providing more space for a breakfast table. Client's lived in Europe, so the custom, hardwood, glazed, soft white kitchen cabinets and marble counter tops provide an elegant french farm house kitchen feel and function. Client loves cooking for her boys and friends with her new french door oven and 36" Thermador range. Dark walnut hardwood flooring provides a uniform contrasting warm tone throughout. Two large Marvin custom window and increased wall opening to dining room improved light and view.
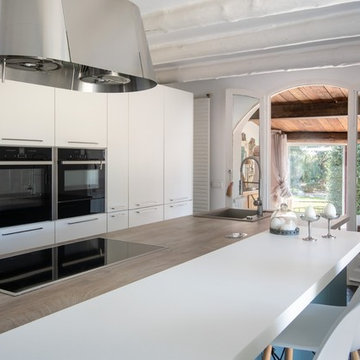
Muriel C. Jong
Inspiration for a large mediterranean single-wall separate kitchen in Other with a drop-in sink, flat-panel cabinets, turquoise cabinets, laminate benchtops, stainless steel appliances, slate floors, with island, black floor and beige benchtop.
Inspiration for a large mediterranean single-wall separate kitchen in Other with a drop-in sink, flat-panel cabinets, turquoise cabinets, laminate benchtops, stainless steel appliances, slate floors, with island, black floor and beige benchtop.
Mediterranean Kitchen with Beige Benchtop Design Ideas
8