Mediterranean Kitchen with Laminate Floors Design Ideas
Refine by:
Budget
Sort by:Popular Today
1 - 20 of 120 photos
Item 1 of 3
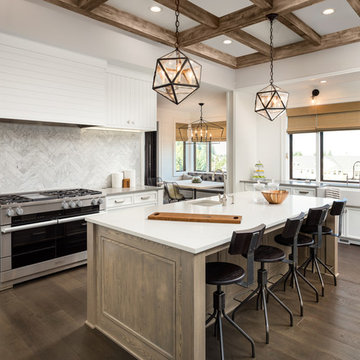
Inspiration for a large mediterranean eat-in kitchen in San Francisco with laminate floors, with island and brown floor.
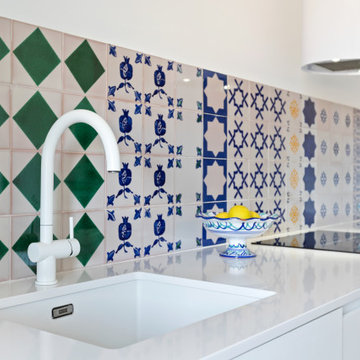
Design ideas for a mid-sized mediterranean single-wall open plan kitchen in Other with an undermount sink, flat-panel cabinets, white cabinets, quartz benchtops, white appliances, laminate floors and white benchtop.
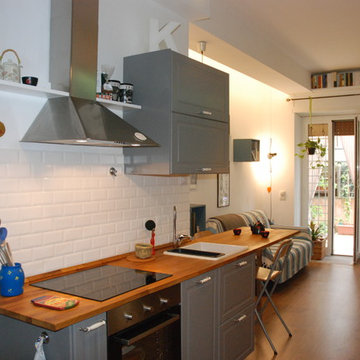
Photo of a small mediterranean single-wall open plan kitchen in Rome with a single-bowl sink, raised-panel cabinets, grey cabinets, wood benchtops, white splashback, porcelain splashback, laminate floors and a peninsula.
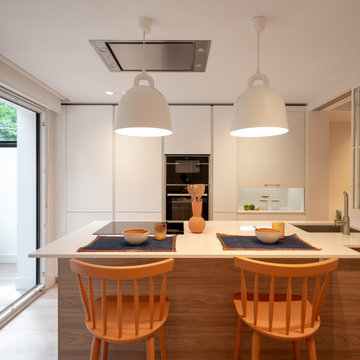
Reforma integral Sube Interiorismo www.subeinteriorismo.com
Fotografía Biderbost Photo
This is an example of a large mediterranean single-wall eat-in kitchen in Bilbao with an undermount sink, flat-panel cabinets, white cabinets, quartz benchtops, black appliances, laminate floors, with island and white benchtop.
This is an example of a large mediterranean single-wall eat-in kitchen in Bilbao with an undermount sink, flat-panel cabinets, white cabinets, quartz benchtops, black appliances, laminate floors, with island and white benchtop.
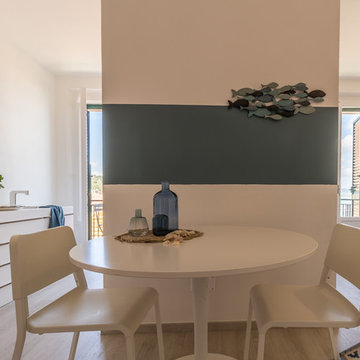
Eletta Home Staging by Ilaria Peparaio
Design ideas for a small mediterranean single-wall eat-in kitchen in Milan with laminate floors and white floor.
Design ideas for a small mediterranean single-wall eat-in kitchen in Milan with laminate floors and white floor.
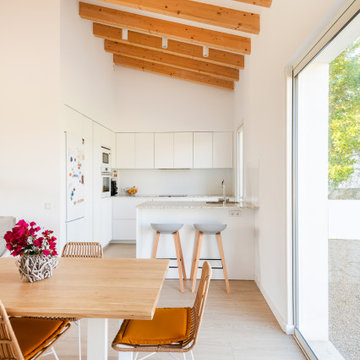
La cocina destaca por sus techos altos y conexión con el espacio exterior.
Photo of a mid-sized mediterranean l-shaped open plan kitchen in Palma de Mallorca with an undermount sink, flat-panel cabinets, white cabinets, marble benchtops, white splashback, ceramic splashback, white appliances, laminate floors, a peninsula, brown floor, grey benchtop and exposed beam.
Photo of a mid-sized mediterranean l-shaped open plan kitchen in Palma de Mallorca with an undermount sink, flat-panel cabinets, white cabinets, marble benchtops, white splashback, ceramic splashback, white appliances, laminate floors, a peninsula, brown floor, grey benchtop and exposed beam.
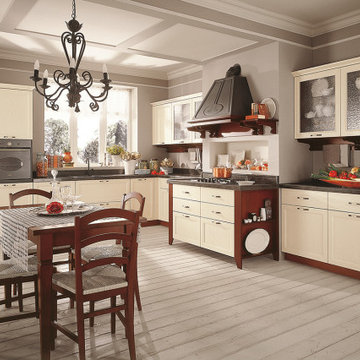
Fibrocon proudly presents Lineadecor Kitchens.
Kitchens are manufactured by the production facility of Lineadecor with the experience and knowledge it has acquired in the wooden sector. Lineadecor has played a leading role in the development of modular kitchen sector through constantly improving its technology-based and human-oriented investments. Making significant investments in its infrastructure to achieve its predetermined objectives, Lineadecor renewed its entire manufacturing facility with high-level technologies upon putting its production facilities in operation in 2006.
Today, Lineadecor kitchens are manufactured with a modern understanding by the production facility located over an area of 30,000 m2. Following technological developments in the world closely in line with its objective of being a global brand, Lineadecor has established an electronic infrastructure allowing for monitoring any stage from manufacturing to distribution. Annual manufacturing capacity has reached 25,000 kitchens as a result of the excellence achieved through the cutting-edge technology used and ERP system applied.
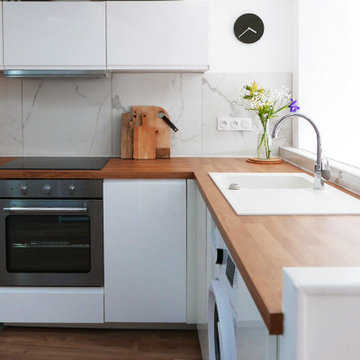
Rénovation complète pour ce cocon atypique et sous les toits. Les volumes ont été optimisés pour créer un studio romantique et tout confort. Le coin nuit peut se séparer de la pièce de vie grâce à l'astuce du semi cloisonnement par des panneaux japonnais. Une solution modulable et intimiste. Le charme et les atouts de cet appartement ont été travaillés : entre les poutres apparentes et la terrasse tropézienne parfaitement intégrées à l'ambiance méditerranéenne des lieux.
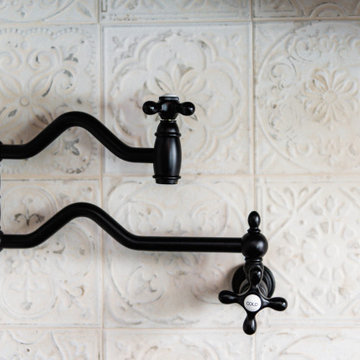
This client wanted the Italian Tuscan inspired kitchen with warm and creamy colors. I also wanted to create an island that was a bit different, one that is not connected to the ground, works as a prep space and also a seating area. The black is a beautiful contrast to the creamy coconut cabinets and travertine backsplash.
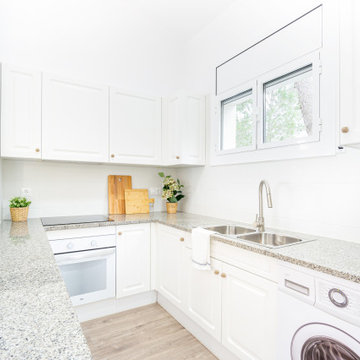
Small mediterranean u-shaped open plan kitchen in Other with a double-bowl sink, beaded inset cabinets, white cabinets, granite benchtops, metallic splashback, laminate floors, no island, brown floor and vaulted.
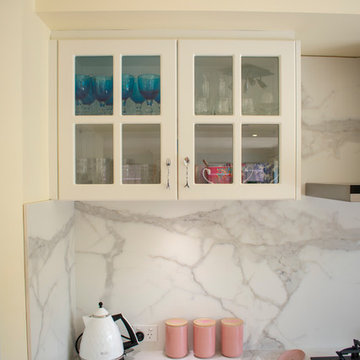
Joyce Kitchens
Design ideas for a mid-sized mediterranean u-shaped eat-in kitchen in Perth with a double-bowl sink, shaker cabinets, white cabinets, white splashback, stone slab splashback, stainless steel appliances, laminate floors, a peninsula, brown floor and white benchtop.
Design ideas for a mid-sized mediterranean u-shaped eat-in kitchen in Perth with a double-bowl sink, shaker cabinets, white cabinets, white splashback, stone slab splashback, stainless steel appliances, laminate floors, a peninsula, brown floor and white benchtop.
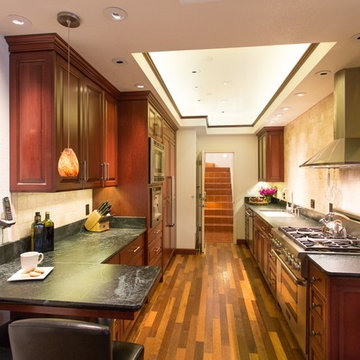
Mid-sized mediterranean galley eat-in kitchen in San Luis Obispo with raised-panel cabinets, medium wood cabinets, soapstone benchtops, beige splashback, subway tile splashback, panelled appliances, laminate floors and an undermount sink.
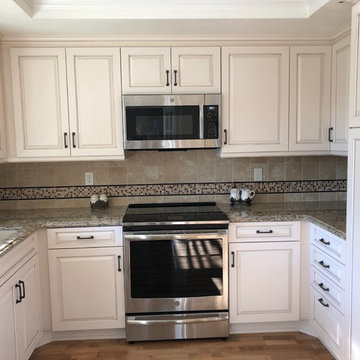
Small kitchen in Claremont, CA. Brookhaven/Wood-Mode cabinetry with Painted & glazed finish. Undercabinet lighting. Engineered Quartz counter top material. Tile back splash & mosaic glass accent tile. Designer/Project Manager & Photographer: Deborah Weickert
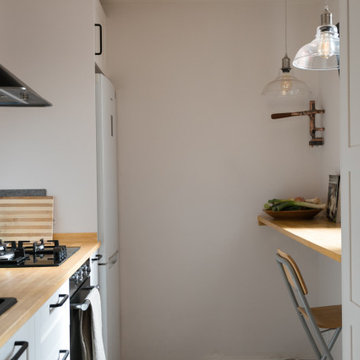
Cocina 2 linea despensa y trabajo
Photo of a small mediterranean kitchen in Other with a drop-in sink, raised-panel cabinets, white cabinets, wood benchtops, black splashback, engineered quartz splashback, black appliances, laminate floors, brown floor and brown benchtop.
Photo of a small mediterranean kitchen in Other with a drop-in sink, raised-panel cabinets, white cabinets, wood benchtops, black splashback, engineered quartz splashback, black appliances, laminate floors, brown floor and brown benchtop.
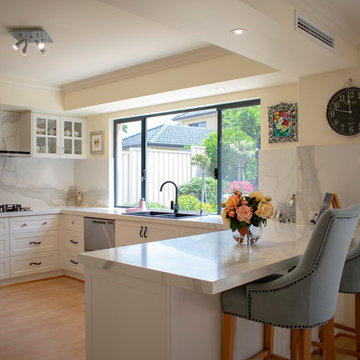
Joyce Kitchens
Inspiration for a mid-sized mediterranean u-shaped eat-in kitchen in Perth with a double-bowl sink, shaker cabinets, white cabinets, white splashback, stone slab splashback, stainless steel appliances, laminate floors, a peninsula, brown floor and white benchtop.
Inspiration for a mid-sized mediterranean u-shaped eat-in kitchen in Perth with a double-bowl sink, shaker cabinets, white cabinets, white splashback, stone slab splashback, stainless steel appliances, laminate floors, a peninsula, brown floor and white benchtop.
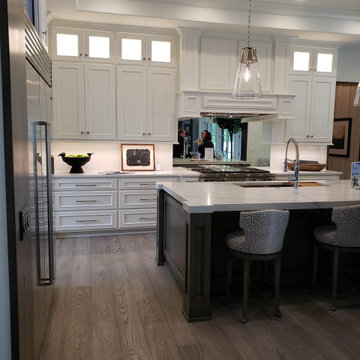
Open Kitchen with Bar and Bench seating Breakfast area
Large mediterranean l-shaped eat-in kitchen in Kansas City with an undermount sink, beaded inset cabinets, white cabinets, marble benchtops, white splashback, porcelain splashback, stainless steel appliances, laminate floors, with island, grey floor, white benchtop and recessed.
Large mediterranean l-shaped eat-in kitchen in Kansas City with an undermount sink, beaded inset cabinets, white cabinets, marble benchtops, white splashback, porcelain splashback, stainless steel appliances, laminate floors, with island, grey floor, white benchtop and recessed.
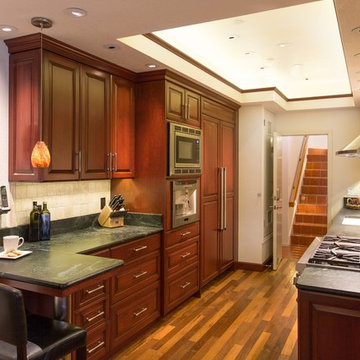
Mid-sized mediterranean galley eat-in kitchen in San Luis Obispo with an undermount sink, raised-panel cabinets, medium wood cabinets, soapstone benchtops, beige splashback, subway tile splashback, panelled appliances and laminate floors.
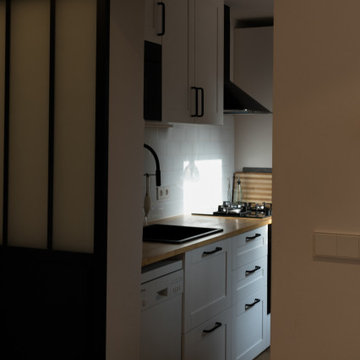
This is an example of a small mediterranean kitchen in Other with a drop-in sink, raised-panel cabinets, white cabinets, wood benchtops, black splashback, engineered quartz splashback, black appliances, laminate floors, brown floor and brown benchtop.
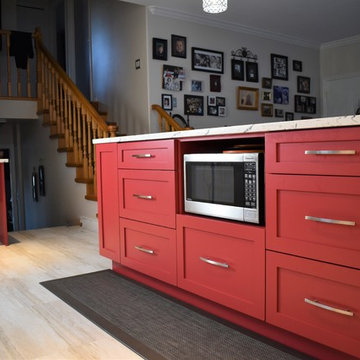
This vibrant kitchen reno has all the style and feel of a Mediterranean kitchen. Fun red accents, multifunctional Island and media centre round out this bright and functional kitchen.
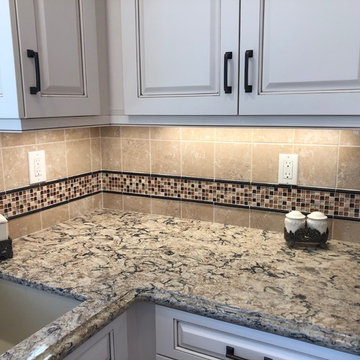
Small kitchen in Claremont, CA. Brookhaven/Wood-Mode cabinetry with Painted & glazed finish. Undercabinet lighting. Engineered Quartz counter top material. Tile back splash & mosaic glass accent tile. Designer/Project Manager & Photographer: Deborah Weickert
Mediterranean Kitchen with Laminate Floors Design Ideas
1