Mediterranean Living Room Design Photos
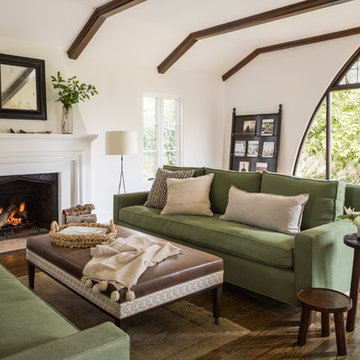
Photo- Lisa Romerein
Design ideas for a mediterranean open concept living room in San Francisco with white walls, dark hardwood floors, a standard fireplace, a plaster fireplace surround, no tv and brown floor.
Design ideas for a mediterranean open concept living room in San Francisco with white walls, dark hardwood floors, a standard fireplace, a plaster fireplace surround, no tv and brown floor.
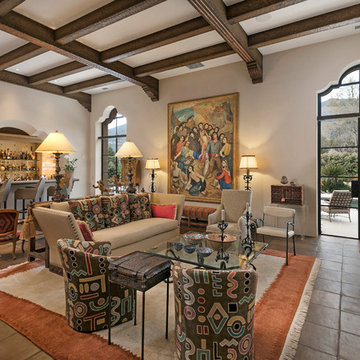
Jim Bartsch Photography
This is an example of a large mediterranean open concept living room in Santa Barbara with a home bar, beige walls, terra-cotta floors, a standard fireplace, a stone fireplace surround and no tv.
This is an example of a large mediterranean open concept living room in Santa Barbara with a home bar, beige walls, terra-cotta floors, a standard fireplace, a stone fireplace surround and no tv.
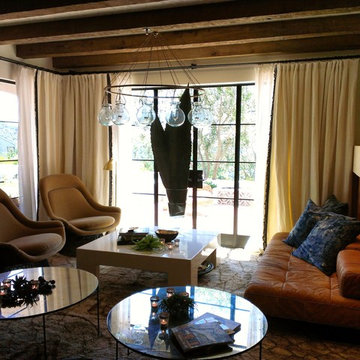
Inspiration for a mid-sized mediterranean enclosed living room in San Francisco with beige walls, carpet, a standard fireplace, a brick fireplace surround and no tv.
Find the right local pro for your project
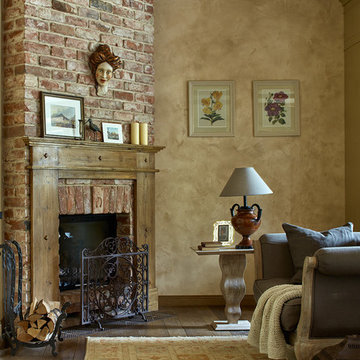
Inspiration for a mediterranean living room in Moscow with beige walls, medium hardwood floors, a corner fireplace and a brick fireplace surround.
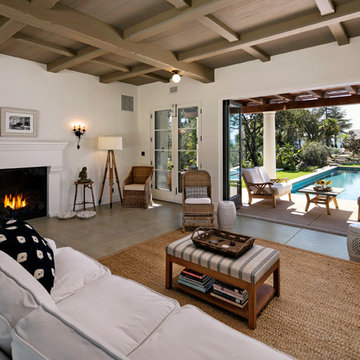
New construction casita with heavy timbered ceiling, fireplace, wrought iron fixtures, and polished concrete floors
Photo by: Jim Bartsch
Small mediterranean open concept living room in Los Angeles with white walls, concrete floors, a standard fireplace and a plaster fireplace surround.
Small mediterranean open concept living room in Los Angeles with white walls, concrete floors, a standard fireplace and a plaster fireplace surround.
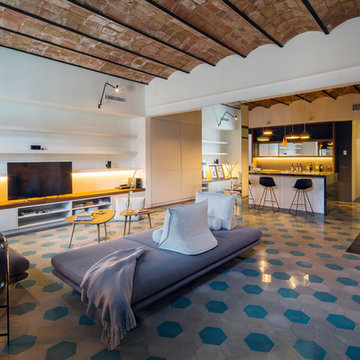
Nieve | Productora Audiovisual
This is an example of a mediterranean living room in Barcelona.
This is an example of a mediterranean living room in Barcelona.
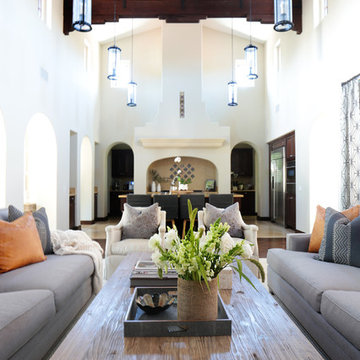
Interior Design by Blackband Design
Photography by Tessa Neustadt
Photo of an expansive mediterranean formal open concept living room in Orange County with white walls and dark hardwood floors.
Photo of an expansive mediterranean formal open concept living room in Orange County with white walls and dark hardwood floors.
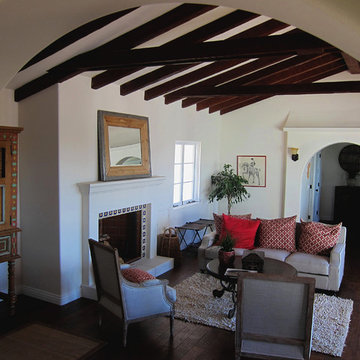
Design Consultant Jeff Doubét is the author of Creating Spanish Style Homes: Before & After – Techniques – Designs – Insights. The 240 page “Design Consultation in a Book” is now available. Please visit SantaBarbaraHomeDesigner.com for more info.
Jeff Doubét specializes in Santa Barbara style home and landscape designs. To learn more info about the variety of custom design services I offer, please visit SantaBarbaraHomeDesigner.com
Jeff Doubét is the Founder of Santa Barbara Home Design - a design studio based in Santa Barbara, California USA.
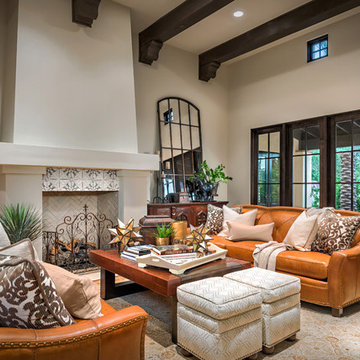
Inckx Photography
Photo of a large mediterranean open concept living room in Phoenix with a standard fireplace, a tile fireplace surround, beige walls, medium hardwood floors and brown floor.
Photo of a large mediterranean open concept living room in Phoenix with a standard fireplace, a tile fireplace surround, beige walls, medium hardwood floors and brown floor.
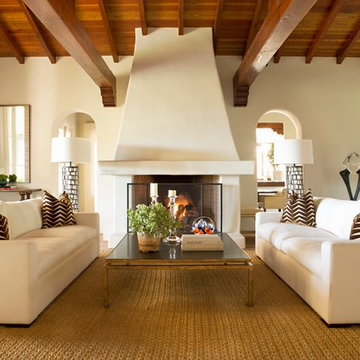
Photo of a mediterranean living room in Portland with beige walls, dark hardwood floors and a standard fireplace.
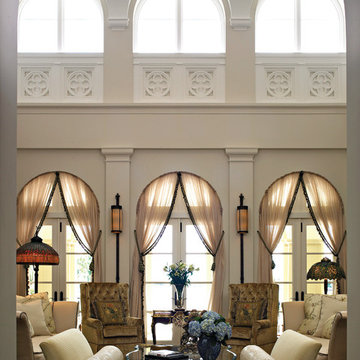
Architect: Portuondo Perotti Architects
Photography: Carlos Domenech
“This is well detailed and consistent inside and out. It is a classic Mediterranean Revival in the Floridian tradition of Mizner.”
This single-family residential home in Gables Estates, Coral Gables, Florida, successfully pays respect to the architecture of the Mediterranean and Renaissance Italian styles. From the use of courtyards to the high level of detailing, this project emphasizes the most picturesque and expressive qualities of these styles. The residence reflects the visions of two of Coral Gables’ first architects, who designed beautiful and timeless architecture in this garden city to become a lasting piece in the landscape. This project not only captures the breathtaking views of Biscayne Bay, but with timeless style and lush landscaping, it creates a centerpiece for the view from the bay to Coral Gables.
The home is designed as a long gallery, with spaces connected by courtyards and public realms. Another large inspiration for this project was the idea of the garden and landscape. With Coral Gables as a garden city, landscape became an integral part of the conception and design.
The durability of Marvin products, their ability to stand up to the South Florida climate, as well as the Marvin attention to detail and proportion, made them the perfect choice to employ in a project of such high standards. The range of products allowed the freedom of design to explore all possibilities and turn visions into reality. The result was a lasting piece of architecture that would reflect a level of detail in every part of its structure.
MARVIN PRODUCTS USED:
Marvin Round Top Window
Marvin Ultimate Arch Top French Door
Marvin Ultimate Swinging French Door
Marvin Ultimate Venting Picture Window
Marvin Casemaster
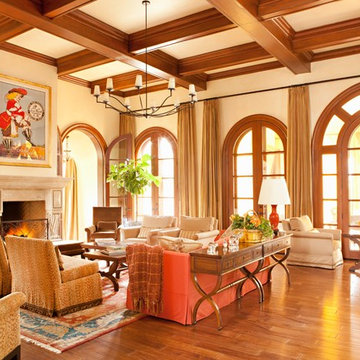
Large mediterranean formal enclosed living room in Los Angeles with beige walls, medium hardwood floors, a standard fireplace, a stone fireplace surround and no tv.
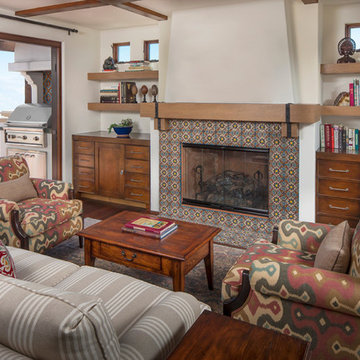
Design ideas for a mediterranean living room in Los Angeles with a standard fireplace and a tile fireplace surround.
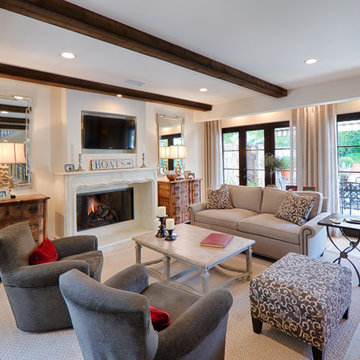
Photo of a mediterranean formal living room in Orange County with white walls, a standard fireplace and a wall-mounted tv.
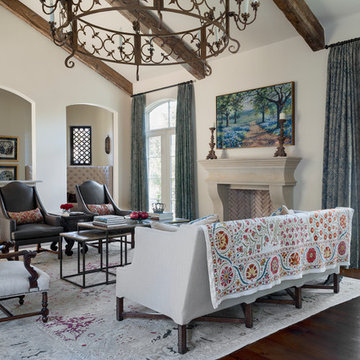
This is an example of a mediterranean living room in Houston with white walls and a standard fireplace.
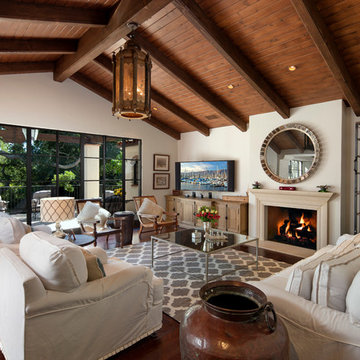
Living room and fireplace.
Photo of a mediterranean living room in Santa Barbara with white walls and a standard fireplace.
Photo of a mediterranean living room in Santa Barbara with white walls and a standard fireplace.
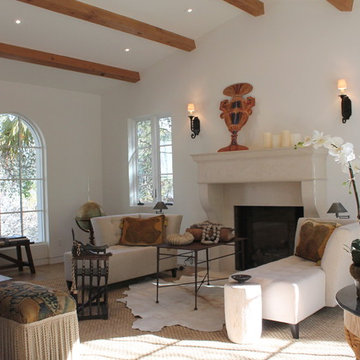
The definitive idea behind this project was to create a modest country house that was traditional in outward appearance yet minimalist from within. The harmonious scale, thick wall massing and the attention to architectural detail are reminiscent of the enduring quality and beauty of European homes built long ago.
It features a custom-built Spanish Colonial- inspired house that is characterized by an L-plan, low-pitched mission clay tile roofs, exposed wood rafter tails, broad expanses of thick white-washed stucco walls with recessed-in French patio doors and casement windows; and surrounded by native California oaks, boxwood hedges, French lavender, Mexican bush sage, and rosemary that are often found in Mediterranean landscapes.
An emphasis was placed on visually experiencing the weight of the exposed ceiling timbers and the thick wall massing between the light, airy spaces. A simple and elegant material palette, which consists of white plastered walls, timber beams, wide plank white oak floors, and pale travertine used for wash basins and bath tile flooring, was chosen to articulate the fine balance between clean, simple lines and Old World touches.
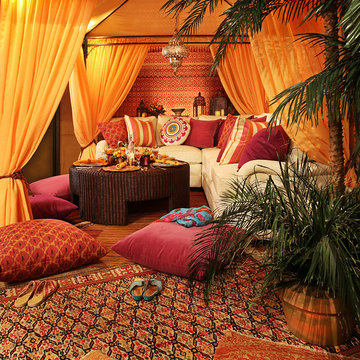
Jeff Garland Photography
This is an example of a mid-sized mediterranean enclosed living room in Detroit with no fireplace, no tv, brown walls, carpet and red floor.
This is an example of a mid-sized mediterranean enclosed living room in Detroit with no fireplace, no tv, brown walls, carpet and red floor.
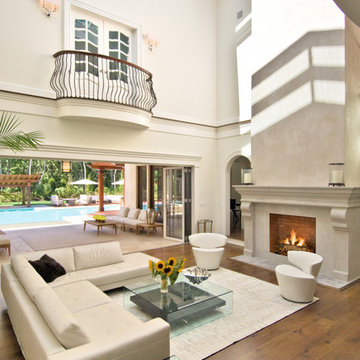
Ron Papageorge
This is an example of a large mediterranean living room in New York.
This is an example of a large mediterranean living room in New York.
Mediterranean Living Room Design Photos
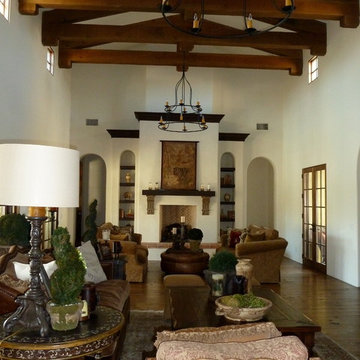
Inspiration for a large mediterranean formal enclosed living room in Phoenix with white walls, medium hardwood floors, a standard fireplace, a concrete fireplace surround and brown floor.
2