Mediterranean Living Room Design Photos with a Two-sided Fireplace
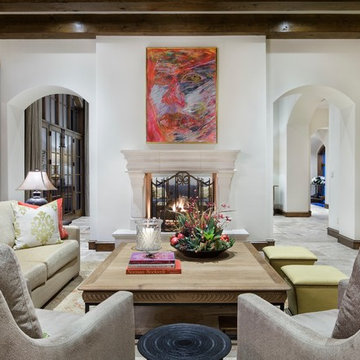
Photography: Piston Design
This is an example of a large mediterranean open concept living room in Austin with a two-sided fireplace and a built-in media wall.
This is an example of a large mediterranean open concept living room in Austin with a two-sided fireplace and a built-in media wall.
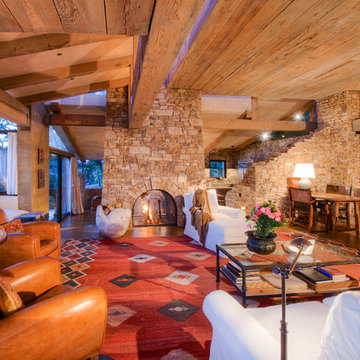
Breathtaking views of the incomparable Big Sur Coast, this classic Tuscan design of an Italian farmhouse, combined with a modern approach creates an ambiance of relaxed sophistication for this magnificent 95.73-acre, private coastal estate on California’s Coastal Ridge. Five-bedroom, 5.5-bath, 7,030 sq. ft. main house, and 864 sq. ft. caretaker house over 864 sq. ft. of garage and laundry facility. Commanding a ridge above the Pacific Ocean and Post Ranch Inn, this spectacular property has sweeping views of the California coastline and surrounding hills. “It’s as if a contemporary house were overlaid on a Tuscan farm-house ruin,” says decorator Craig Wright who created the interiors. The main residence was designed by renowned architect Mickey Muenning—the architect of Big Sur’s Post Ranch Inn, —who artfully combined the contemporary sensibility and the Tuscan vernacular, featuring vaulted ceilings, stained concrete floors, reclaimed Tuscan wood beams, antique Italian roof tiles and a stone tower. Beautifully designed for indoor/outdoor living; the grounds offer a plethora of comfortable and inviting places to lounge and enjoy the stunning views. No expense was spared in the construction of this exquisite estate.
Presented by Olivia Hsu Decker
+1 415.720.5915
+1 415.435.1600
Decker Bullock Sotheby's International Realty
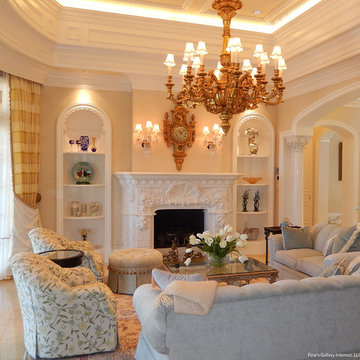
This beautiful marble mantel is a hand carved work of art. Carved from a pure white marble in the french style from the rococo period. This piece is an elegant addition to any french countryside home.
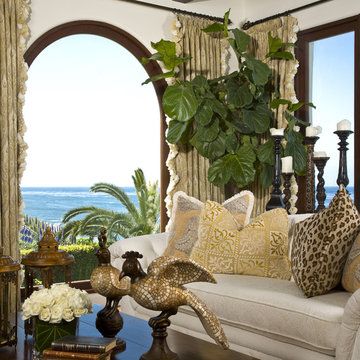
Large mediterranean formal open concept living room in San Diego with white walls, dark hardwood floors, a two-sided fireplace, a tile fireplace surround, brown floor and no tv.
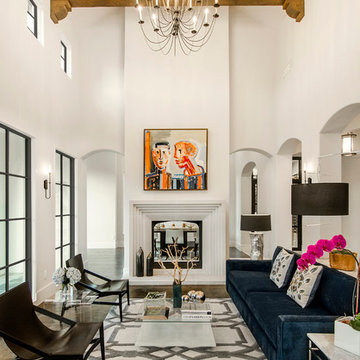
Photo of a mediterranean formal living room in Dallas with white walls, dark hardwood floors and a two-sided fireplace.
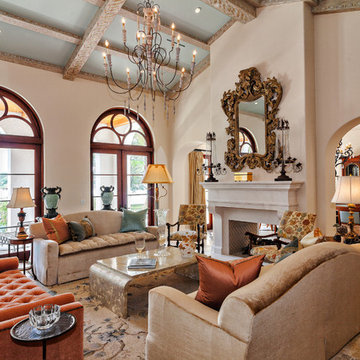
Photographer: Ron Rosenzweig
Home Builder: Onshore Construction & Dev. Co.
Interior Design: Marc Michaels
Cabinetry: Artistry-Masters of Woodcraft
Architects: Dailey Janssen Architects
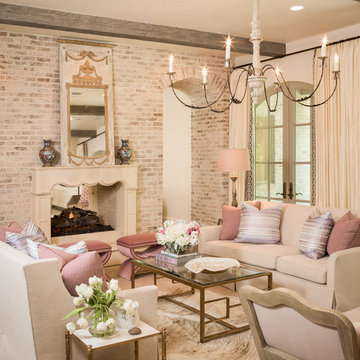
This is an example of a mediterranean formal living room in Dallas with beige walls and a two-sided fireplace.
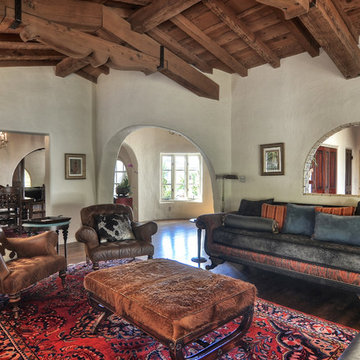
Photo of an expansive mediterranean formal open concept living room in Orange County with white walls, dark hardwood floors, a two-sided fireplace, a plaster fireplace surround and a wall-mounted tv.
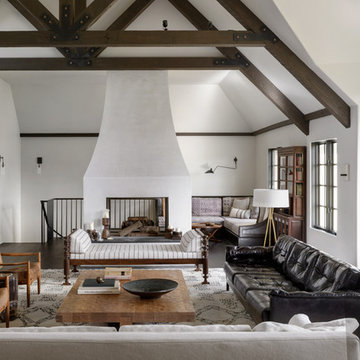
Photo of a mediterranean open concept living room in Portland with white walls, dark hardwood floors, a two-sided fireplace and brown floor.
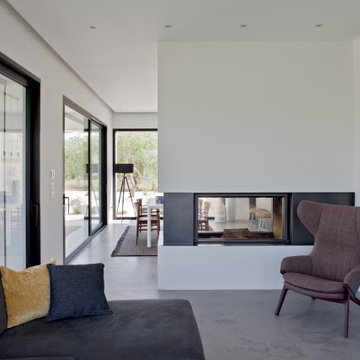
Il soggiorno con il camintetto bifacciale
This is an example of a mid-sized mediterranean open concept living room in Bari with white walls, concrete floors, a two-sided fireplace, a metal fireplace surround, a wall-mounted tv and grey floor.
This is an example of a mid-sized mediterranean open concept living room in Bari with white walls, concrete floors, a two-sided fireplace, a metal fireplace surround, a wall-mounted tv and grey floor.
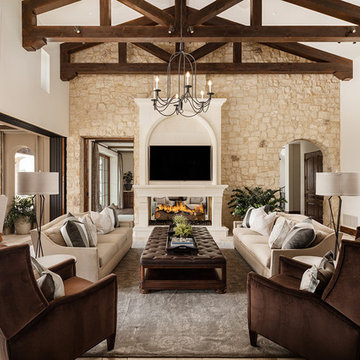
High Res Media
Photo of a large mediterranean open concept living room in Phoenix with white walls, a two-sided fireplace, a wall-mounted tv, travertine floors, a stone fireplace surround and beige floor.
Photo of a large mediterranean open concept living room in Phoenix with white walls, a two-sided fireplace, a wall-mounted tv, travertine floors, a stone fireplace surround and beige floor.
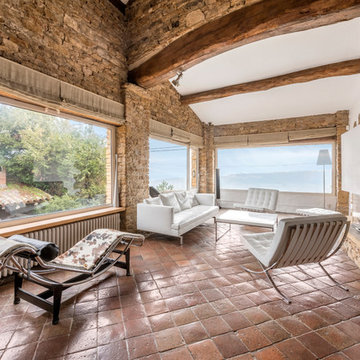
Alexandre Montagne - Photographe immobilier
Large mediterranean formal living room in Lyon with beige walls, terra-cotta floors, no tv and a two-sided fireplace.
Large mediterranean formal living room in Lyon with beige walls, terra-cotta floors, no tv and a two-sided fireplace.
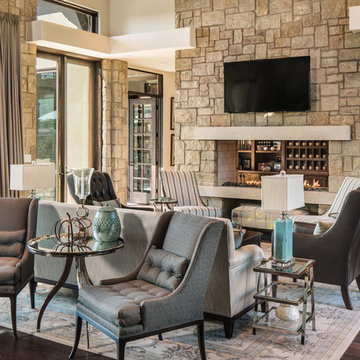
Inspiration for a large mediterranean open concept living room in Austin with beige walls, dark hardwood floors, a two-sided fireplace, a stone fireplace surround, a wall-mounted tv and brown floor.
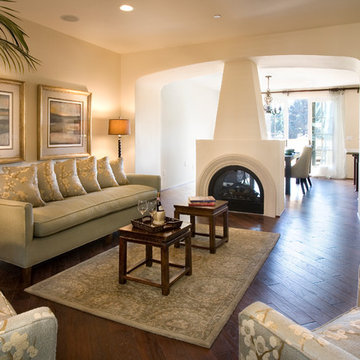
Mid-sized mediterranean formal open concept living room in Santa Barbara with beige walls, a two-sided fireplace, dark hardwood floors, a plaster fireplace surround and no tv.
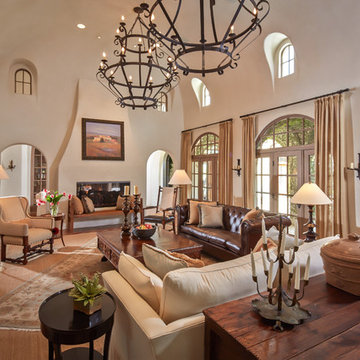
Photographer: Steve Chenn
Mid-sized mediterranean formal enclosed living room in Houston with a two-sided fireplace, terra-cotta floors, beige walls, a plaster fireplace surround, no tv and red floor.
Mid-sized mediterranean formal enclosed living room in Houston with a two-sided fireplace, terra-cotta floors, beige walls, a plaster fireplace surround, no tv and red floor.
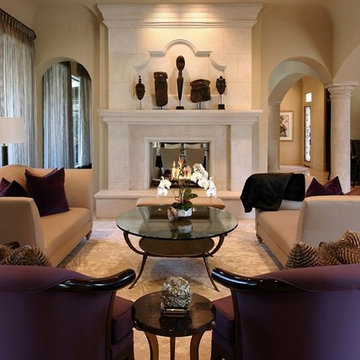
Tribal art and a two sided fireplace are the stars of this formal living room. Open to the foyer, this room welcomes visitors and provides ample space for conversation and cocktails. Photo: Benjamin Johnston
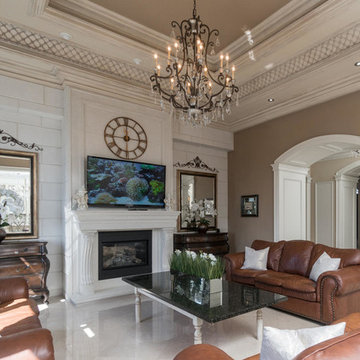
Stallone Media
Design ideas for a large mediterranean open concept living room in Toronto with beige walls, marble floors, a two-sided fireplace, a stone fireplace surround, a wall-mounted tv and beige floor.
Design ideas for a large mediterranean open concept living room in Toronto with beige walls, marble floors, a two-sided fireplace, a stone fireplace surround, a wall-mounted tv and beige floor.
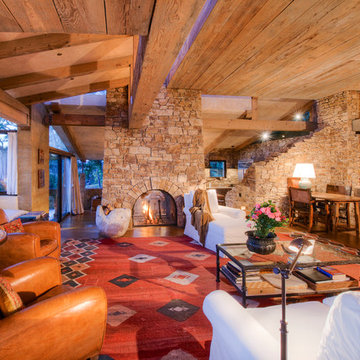
Breathtaking views of the incomparable Big Sur Coast, this classic Tuscan design of an Italian farmhouse, combined with a modern approach creates an ambiance of relaxed sophistication for this magnificent 95.73-acre, private coastal estate on California’s Coastal Ridge. Five-bedroom, 5.5-bath, 7,030 sq. ft. main house, and 864 sq. ft. caretaker house over 864 sq. ft. of garage and laundry facility. Commanding a ridge above the Pacific Ocean and Post Ranch Inn, this spectacular property has sweeping views of the California coastline and surrounding hills. “It’s as if a contemporary house were overlaid on a Tuscan farm-house ruin,” says decorator Craig Wright who created the interiors. The main residence was designed by renowned architect Mickey Muenning—the architect of Big Sur’s Post Ranch Inn, —who artfully combined the contemporary sensibility and the Tuscan vernacular, featuring vaulted ceilings, stained concrete floors, reclaimed Tuscan wood beams, antique Italian roof tiles and a stone tower. Beautifully designed for indoor/outdoor living; the grounds offer a plethora of comfortable and inviting places to lounge and enjoy the stunning views. No expense was spared in the construction of this exquisite estate.
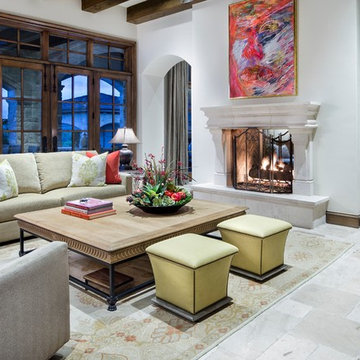
Photography: Piston Design
Inspiration for a mediterranean open concept living room in Austin with a two-sided fireplace.
Inspiration for a mediterranean open concept living room in Austin with a two-sided fireplace.
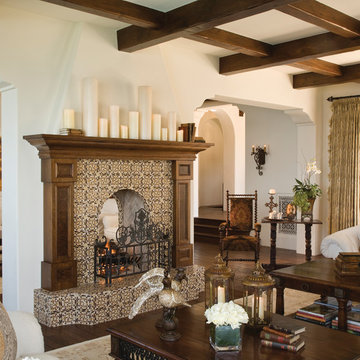
This is an example of a large mediterranean formal open concept living room in San Diego with white walls, dark hardwood floors, a two-sided fireplace, a tile fireplace surround, brown floor and no tv.
Mediterranean Living Room Design Photos with a Two-sided Fireplace
1