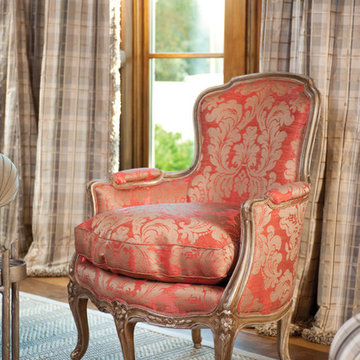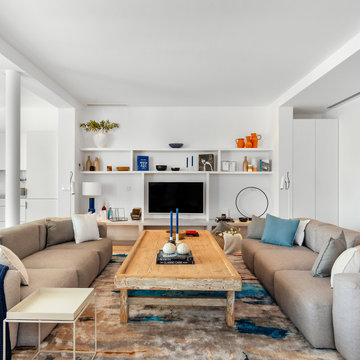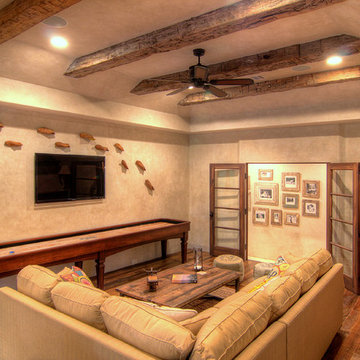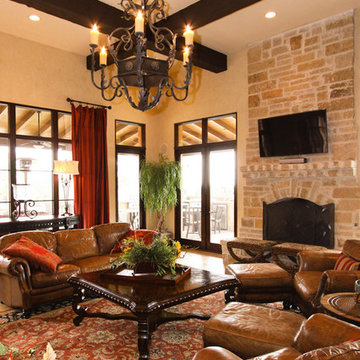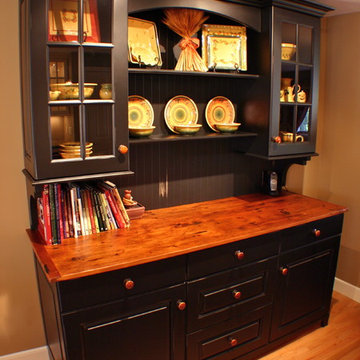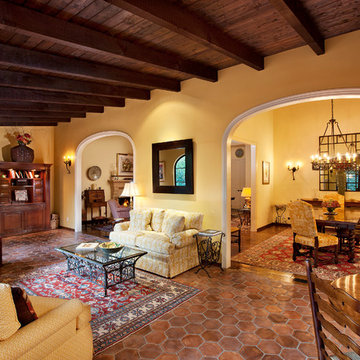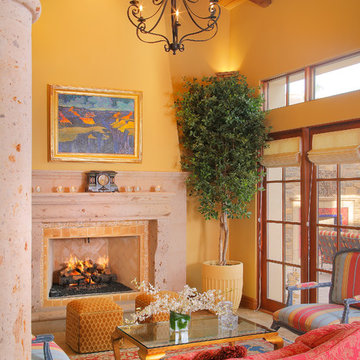Mediterranean Orange Family Room Design Photos
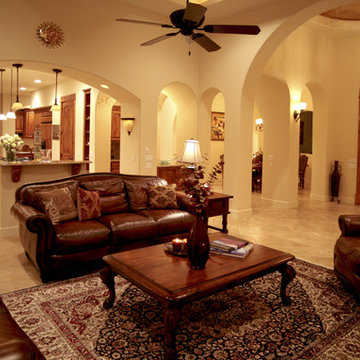
Mediterranean - Spanish Style
Great Room
Design ideas for a large mediterranean open concept family room in Austin with beige walls, travertine floors, no fireplace and no tv.
Design ideas for a large mediterranean open concept family room in Austin with beige walls, travertine floors, no fireplace and no tv.
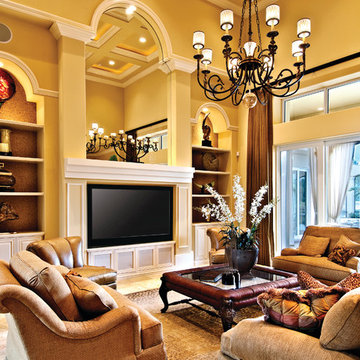
The Sater Design Collection's luxury, Mediterranean home plan "Gabriella" (Plan #6961). saterdesign.com
Design ideas for a large mediterranean open concept family room in Miami with yellow walls, travertine floors, no fireplace and a built-in media wall.
Design ideas for a large mediterranean open concept family room in Miami with yellow walls, travertine floors, no fireplace and a built-in media wall.
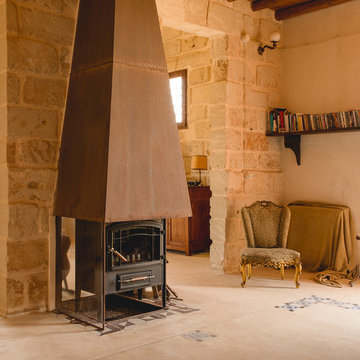
Qanat
Inspiration for a mediterranean family room in Catania-Palermo with beige walls and a wood stove.
Inspiration for a mediterranean family room in Catania-Palermo with beige walls and a wood stove.
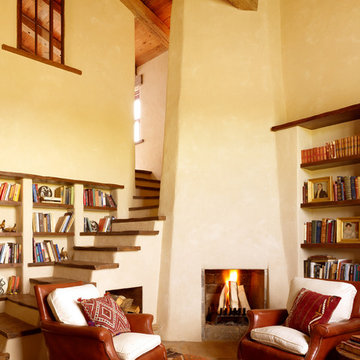
Juxtaposing a Southern Colorado setting with a Moorish feel, North Star Ranch explores a distinctive Mediterranean architectural style in the foothills of the Sangre de Cristo Mountains. The owner raises cutting horses, but has spent much of her free time traveling the world. She has brought art and artifacts from those journeys into her home, and they work in combination to establish an uncommon mood. The stone floor, stucco and plaster walls, troweled stucco exterior, and heavy beam and trussed ceilings welcome guests as they enter the home. Open spaces for socializing, both outdoor and in, are what those guests experience but to ensure the owner's privacy, certain spaces such as the master suite and office can be essentially 'locked off' from the rest of the home. Even in the context of the region's extraordinary rock formations, North Star Ranch conveys a strong sense of personality.
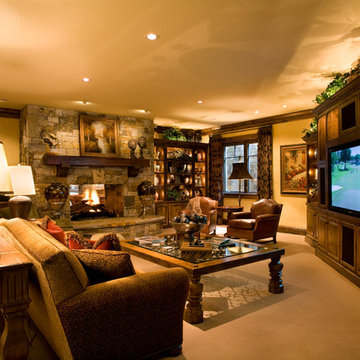
© Gavin Peters Photography. All rights reserved.
Mediterranean family room in Wichita.
Mediterranean family room in Wichita.
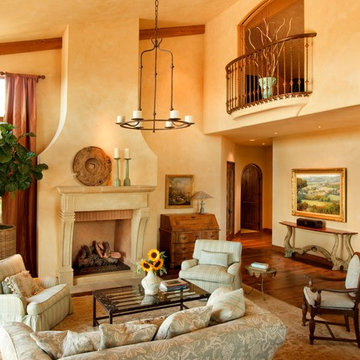
This is an example of a large mediterranean enclosed family room in Other with beige walls, dark hardwood floors, a standard fireplace, a stone fireplace surround, no tv and brown floor.
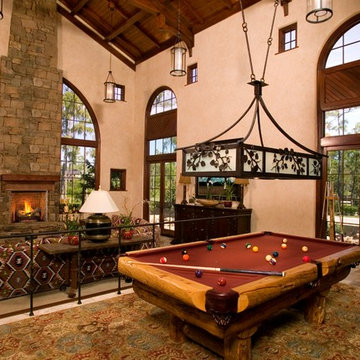
Design ideas for a mediterranean open concept family room in Minneapolis with a game room, beige walls, travertine floors, a stone fireplace surround and a freestanding tv.
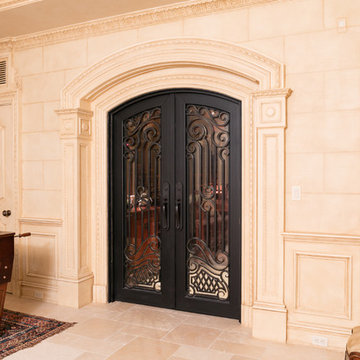
Photo of a large mediterranean enclosed family room in New York with a game room, beige walls, travertine floors, no fireplace and beige floor.
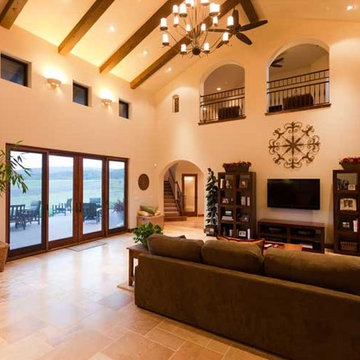
Located on four acres in rural Santa Margarita, The Jacobson Residence is a contemporary early California/Spanish-influenced family home. Designed for a couple and their two young children, this large home aims to capture the views of Santa Margarita Valley while complimenting the rural setting.
Architecturally, the Spanish influence is characterized by the stucco finish, turreted entry, tile roof and iron work details throughout. At just over 4,900 SF the interior layout includes enough space to meet the needs of the parents and children alike. A large great room and kitchen feature vaulted ceilings with exposed beams, arched doorways and travertine floors. For the children, an 800 SF play room, located on the second floor opens to a balcony overlooking the back of the property. The play room, complete with its own bathroom and exterior entry, has the flexibility to later be converted into a guest apartment.
The expansive rear patio backs up to acres of lush grass and the Santa Margarita countryside. The outdoor fireplace and large French doors leading into the house, make this space ideal for entertaining and enjoying the views.
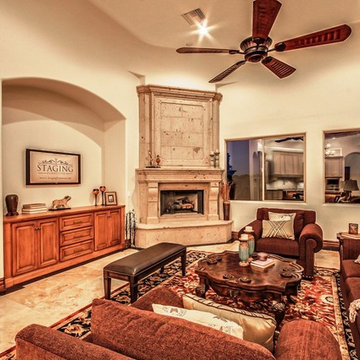
Design ideas for a mid-sized mediterranean open concept family room in Phoenix with beige walls, travertine floors, a corner fireplace, a stone fireplace surround and no tv.
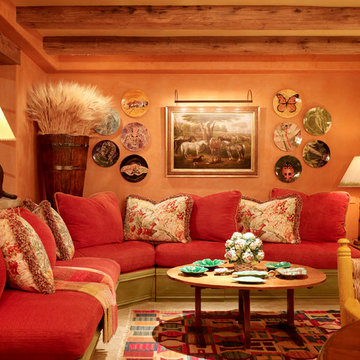
Architect: Caldwell Associates,
Interior Design: Tucker & Marks
Expansive mediterranean family room in San Francisco.
Expansive mediterranean family room in San Francisco.
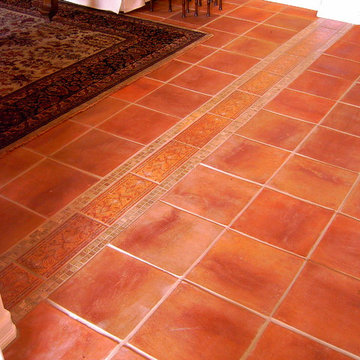
Interior Pros Online
Inspiration for a mediterranean family room in San Luis Obispo.
Inspiration for a mediterranean family room in San Luis Obispo.
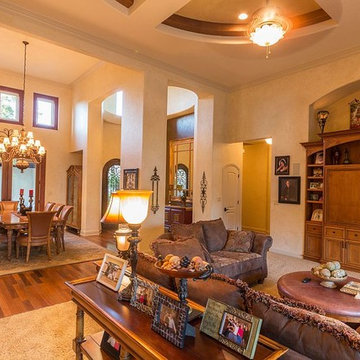
Great room has detailed tray ceilings with faux wall texturing and carpet floors. Furniture niche has built in entertainment unit
Photo by: Terry O'Rourke
Mediterranean Orange Family Room Design Photos
1
