Mediterranean Separate Kitchen Design Ideas
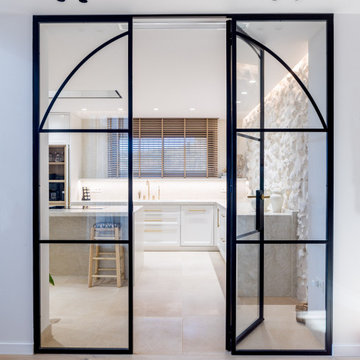
Entrada a cocina de casa de campo con celosía de hierro en arco con puertas de cristal abatible.
Photo of a large mediterranean l-shaped separate kitchen in Alicante-Costa Blanca with an undermount sink, raised-panel cabinets, white cabinets, quartz benchtops, stainless steel appliances, porcelain floors, with island, grey floor and white benchtop.
Photo of a large mediterranean l-shaped separate kitchen in Alicante-Costa Blanca with an undermount sink, raised-panel cabinets, white cabinets, quartz benchtops, stainless steel appliances, porcelain floors, with island, grey floor and white benchtop.

Gourmet Kitchen
Design ideas for an expansive mediterranean separate kitchen in Phoenix with an undermount sink, raised-panel cabinets, dark wood cabinets, marble benchtops, beige splashback, marble splashback, stainless steel appliances, travertine floors, multiple islands, beige floor and beige benchtop.
Design ideas for an expansive mediterranean separate kitchen in Phoenix with an undermount sink, raised-panel cabinets, dark wood cabinets, marble benchtops, beige splashback, marble splashback, stainless steel appliances, travertine floors, multiple islands, beige floor and beige benchtop.
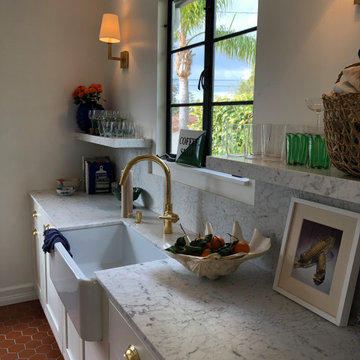
The discerning use of classic materials creates a timeless classic look in this 1920's kitchen remodel.
Inspiration for a small mediterranean galley separate kitchen in Santa Barbara with a farmhouse sink, shaker cabinets, white cabinets, marble benchtops, white splashback, marble splashback, stainless steel appliances, terra-cotta floors, no island, red floor and white benchtop.
Inspiration for a small mediterranean galley separate kitchen in Santa Barbara with a farmhouse sink, shaker cabinets, white cabinets, marble benchtops, white splashback, marble splashback, stainless steel appliances, terra-cotta floors, no island, red floor and white benchtop.
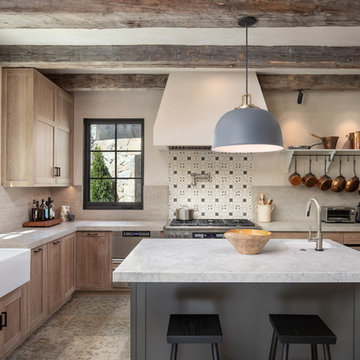
Mediterranean home nestled into the native landscape in Northern California.
Large mediterranean l-shaped separate kitchen in Orange County with ceramic floors, beige floor, a farmhouse sink, beaded inset cabinets, beige cabinets, granite benchtops, beige splashback, terra-cotta splashback, stainless steel appliances, with island and grey benchtop.
Large mediterranean l-shaped separate kitchen in Orange County with ceramic floors, beige floor, a farmhouse sink, beaded inset cabinets, beige cabinets, granite benchtops, beige splashback, terra-cotta splashback, stainless steel appliances, with island and grey benchtop.
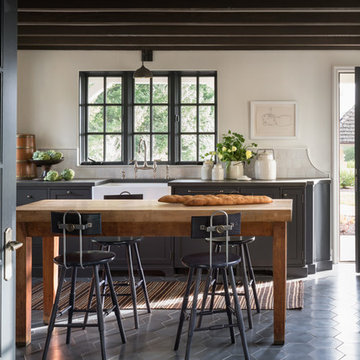
Inspiration for a mediterranean separate kitchen in Portland with a farmhouse sink, shaker cabinets, grey cabinets, with island, grey floor and grey benchtop.
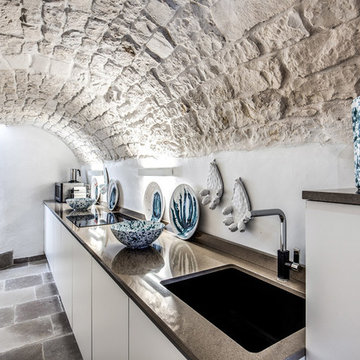
Foto di Vincenzo Tambasco
Design ideas for a mediterranean single-wall separate kitchen in Rome with an undermount sink, flat-panel cabinets, white cabinets, no island, grey floor and grey benchtop.
Design ideas for a mediterranean single-wall separate kitchen in Rome with an undermount sink, flat-panel cabinets, white cabinets, no island, grey floor and grey benchtop.
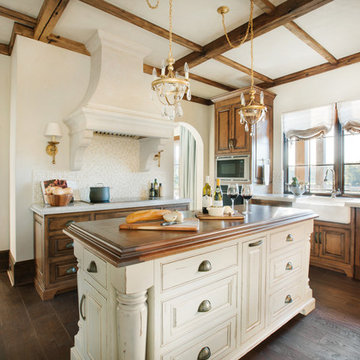
Recalling the Old World flavor of the Italian Countryside, this traditional kitchen features ivory plaster walls and reclaimed wood beams in a rich honey stain. The distressed and glazed finish of the center island coordinates with the walls, while its extra-thick wood top matches the stain of the perimeter cabinets. The stainless steel appliances are by Wolf and the farm sink in biscuit is by Kohler. Topping the perimeter cabinetry is doubly thick quartzite with an ogee edge. The mosaic tile backsplash in shades of ivory, cream, and gold adds just the right amount of shimmer. Hanging above the island are a pair of gold and glass mini chandeliers which pull in the gold of the sconces that flank the limestone hood by Francois & Co. Sheer Roman shades block the afternoon sun and bronze cabinet hardware adds a bit of jewelry to this hard-working space.
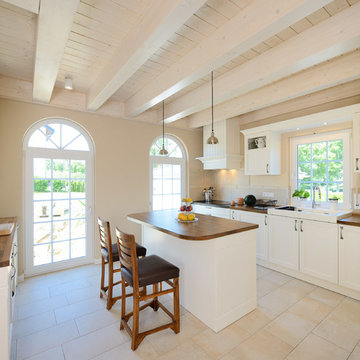
Inspiration for a large mediterranean galley separate kitchen in Stuttgart with a drop-in sink, shaker cabinets, white cabinets, wood benchtops, beige splashback, ceramic splashback, panelled appliances, with island and ceramic floors.
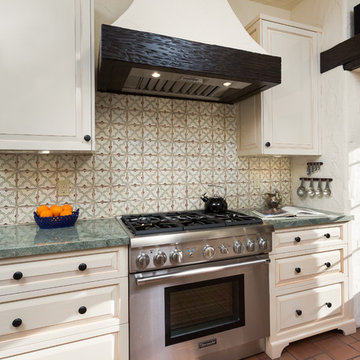
Kitchen Range and Hood with Custom Cabinets.
October 2013.
Design ideas for a mid-sized mediterranean single-wall separate kitchen in Los Angeles with an undermount sink, raised-panel cabinets, white cabinets, marble benchtops, multi-coloured splashback, ceramic splashback, terra-cotta floors and brown floor.
Design ideas for a mid-sized mediterranean single-wall separate kitchen in Los Angeles with an undermount sink, raised-panel cabinets, white cabinets, marble benchtops, multi-coloured splashback, ceramic splashback, terra-cotta floors and brown floor.
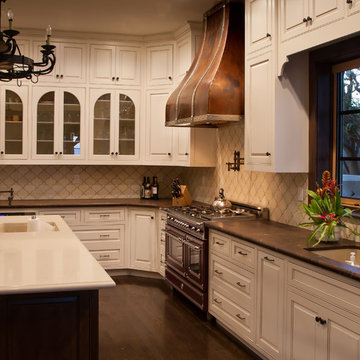
This modern Spanish style white painted kitchen cabinets features a burgandy range and large island.
Glazed cabinetry with Crema Marfil and Chateau brown leathered slabs. Hand made custom copper and iron range hood. Oak wood flooring and Andalusian tile complete the look.
Project in Malibu designed by Maraya Interior Design, a native of the beloved Malibu Park above Zuma Beach from the 60's and 70's. (Maraya's childhood home was one of the few that did not burn down!!!) From their beautiful resort town of Ojai, they serve clients in Montecito, Hope Ranch, Malibu, Westlake and Calabasas, across the tri-county areas of Santa Barbara, Ventura and Los Angeles, south to Hidden Hills- north through Solvang and more.
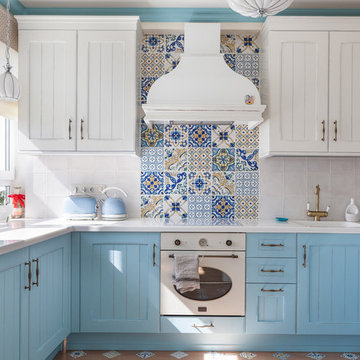
фотограф Наталия Кирьянова
Mid-sized mediterranean u-shaped separate kitchen in Moscow with solid surface benchtops, multi-coloured splashback, ceramic splashback, white appliances, ceramic floors, no island, multi-coloured floor, white benchtop, recessed-panel cabinets, blue cabinets and an integrated sink.
Mid-sized mediterranean u-shaped separate kitchen in Moscow with solid surface benchtops, multi-coloured splashback, ceramic splashback, white appliances, ceramic floors, no island, multi-coloured floor, white benchtop, recessed-panel cabinets, blue cabinets and an integrated sink.
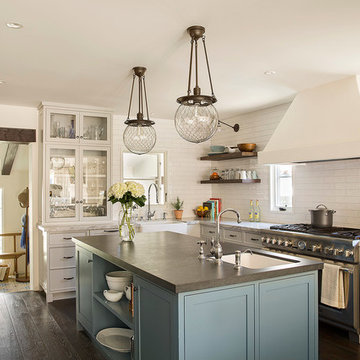
This is an example of a mediterranean l-shaped separate kitchen in Los Angeles with an undermount sink, glass-front cabinets, white cabinets, white splashback, stainless steel appliances, dark hardwood floors and with island.
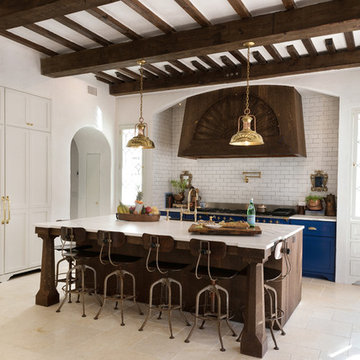
Design ideas for a mid-sized mediterranean galley separate kitchen in Jacksonville with shaker cabinets, white cabinets, marble benchtops, white splashback, coloured appliances, limestone floors, with island and subway tile splashback.
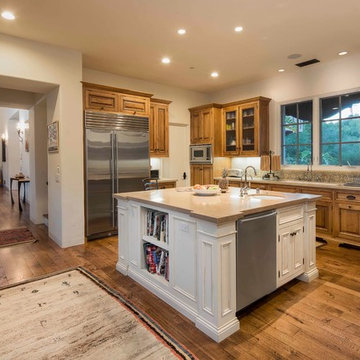
Montectio Spanish Estate Interior and Exterior. Offered by The Grubb Campbell Group, Village Properties.
Inspiration for a large mediterranean u-shaped separate kitchen in Santa Barbara with an undermount sink, beaded inset cabinets, medium wood cabinets, beige splashback, mosaic tile splashback, stainless steel appliances, medium hardwood floors and with island.
Inspiration for a large mediterranean u-shaped separate kitchen in Santa Barbara with an undermount sink, beaded inset cabinets, medium wood cabinets, beige splashback, mosaic tile splashback, stainless steel appliances, medium hardwood floors and with island.
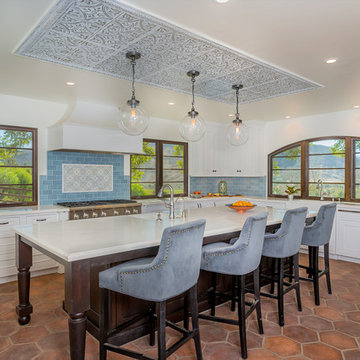
The Abington inset door-style from Dewils Cabinetry creates the perfect backdrop for this modern take on Spanish-Revival. Two-tone cabinetry – Just White and Caffe on Cherry – paired with furniture-like posts, give just enough detail to allow for visual interest without distracting from other details like the Mission Tile West Revival tile in Count Basie Blue or the Pottery Barn pendants with Edison bulbs. Caesarstone countertops in Calacatta Nuvo and Arto Brick hexagon floor tile along with the Stone Impressions tile mural and tin ceilings provide the classic touches and richness a Spanish-inspired kitchen needs while remaining sophisticated and elegant with a muted Dunn Edwards Swiss Coffee paint.
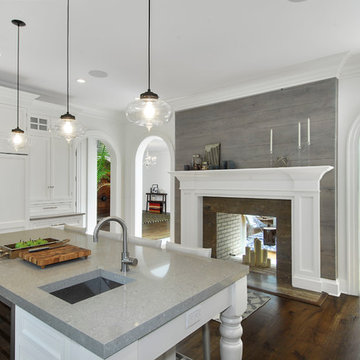
Brown Harris Stevens
This is an example of a large mediterranean u-shaped separate kitchen in New York with an undermount sink, shaker cabinets, white cabinets, quartz benchtops, panelled appliances, medium hardwood floors and with island.
This is an example of a large mediterranean u-shaped separate kitchen in New York with an undermount sink, shaker cabinets, white cabinets, quartz benchtops, panelled appliances, medium hardwood floors and with island.
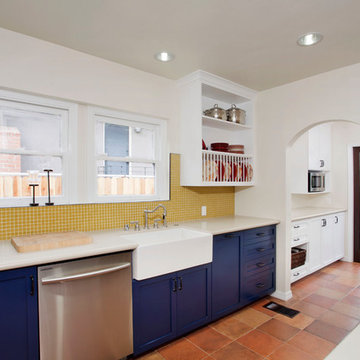
Design ideas for a mid-sized mediterranean galley separate kitchen in Los Angeles with a farmhouse sink, blue cabinets, yellow splashback, mosaic tile splashback, shaker cabinets, white appliances, terra-cotta floors and no island.
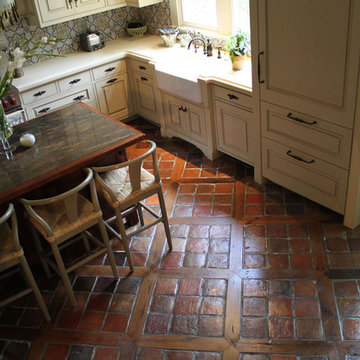
Reclaimed French Terracotta tiles 6" square with antique oak pickets
Design ideas for a mid-sized mediterranean l-shaped separate kitchen in Charlotte with a farmhouse sink, raised-panel cabinets, distressed cabinets, marble benchtops, ceramic splashback, terra-cotta floors and with island.
Design ideas for a mid-sized mediterranean l-shaped separate kitchen in Charlotte with a farmhouse sink, raised-panel cabinets, distressed cabinets, marble benchtops, ceramic splashback, terra-cotta floors and with island.
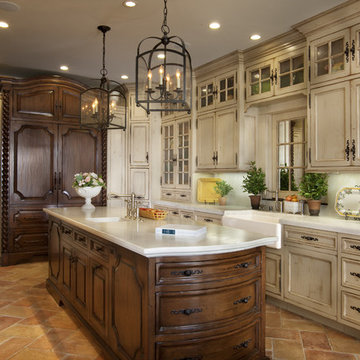
The wood used in the cabinets throughout the kitchen was distressed to match the reclaimed stone and marble.
This is an example of a large mediterranean u-shaped separate kitchen in San Diego with a farmhouse sink, distressed cabinets, panelled appliances, recessed-panel cabinets, white splashback, marble splashback, marble benchtops, travertine floors, with island and brown floor.
This is an example of a large mediterranean u-shaped separate kitchen in San Diego with a farmhouse sink, distressed cabinets, panelled appliances, recessed-panel cabinets, white splashback, marble splashback, marble benchtops, travertine floors, with island and brown floor.
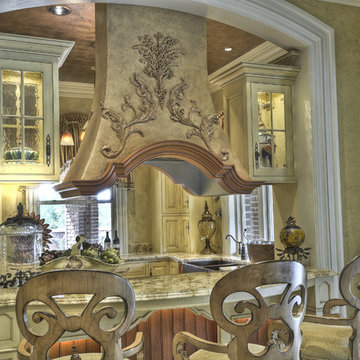
Desiring a whimsical French Country style with a twist, we used playful yet sophisticated colors. A creamy, whipped butter, color was paired with a burnt orange to create contrast and interest. The orange is unexpected- introducing the whimsical flare the client was after. This small galley kitchen is packed to the brim with features. Photos by Andy Warren
Mediterranean Separate Kitchen Design Ideas
1