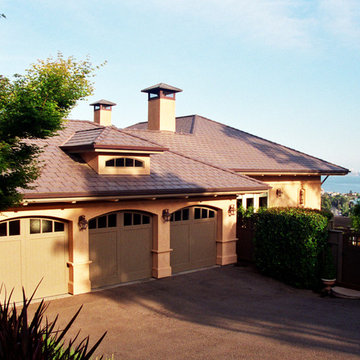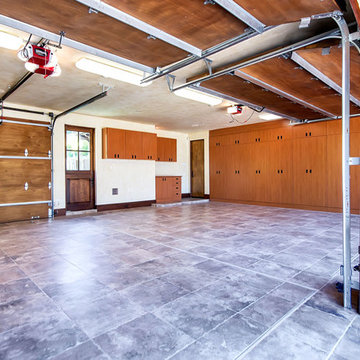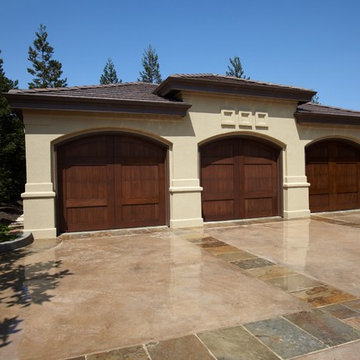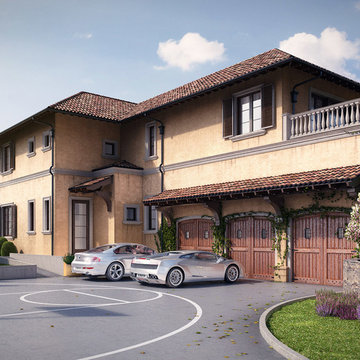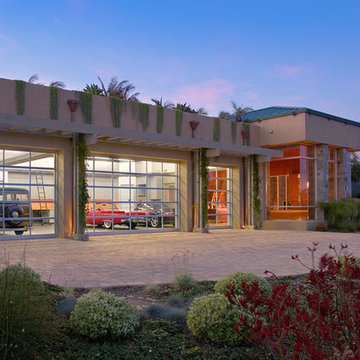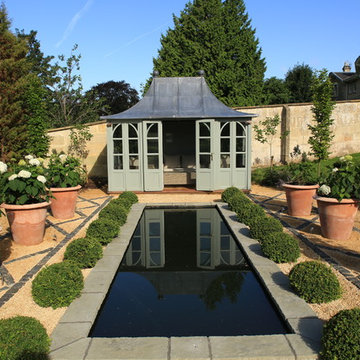Mediterranean Shed and Granny Flat Design Ideas
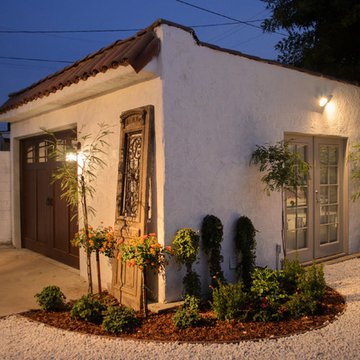
Jana Bishop
This is an example of a mediterranean shed and granny flat in Los Angeles.
This is an example of a mediterranean shed and granny flat in Los Angeles.
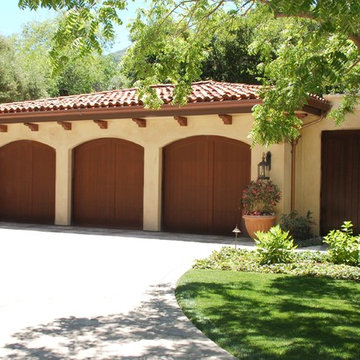
Garage
This is an example of a mediterranean shed and granny flat in San Francisco.
This is an example of a mediterranean shed and granny flat in San Francisco.
Find the right local pro for your project
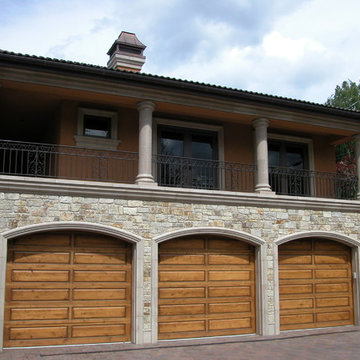
This natural stone veneer accented with Napa Valley Cast Stone Systems precast gives a luxurious and solid flavor to the garage with a nice man-cave office above for a casual poker game or guest.
Jamie Holliday
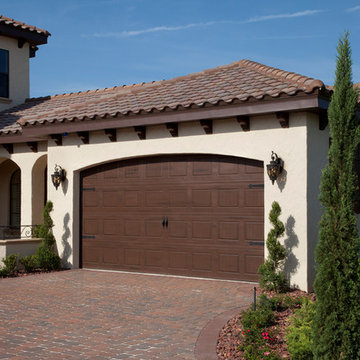
Villa Silvina, 5,000 sq. ft home designed and built by Orlando Custom Homebuilder Jorge Ulibarri, www.imyourbuilder.com for more design ideas, subscribe to our blog at www.tradesecretsbyjorge.com
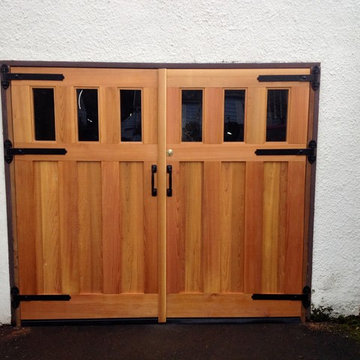
Carriage-style garage door made from clear western red cedar
Inspiration for a mediterranean shed and granny flat in Portland.
Inspiration for a mediterranean shed and granny flat in Portland.
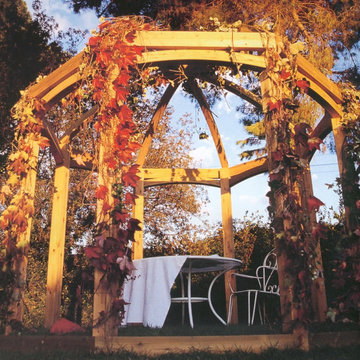
Our glorious Patio Siena, designed and manufactured in Italy, is made of pressure-treated engineered timber and comes with a solid 10 years guarantee. A Wood & Green exclusive!
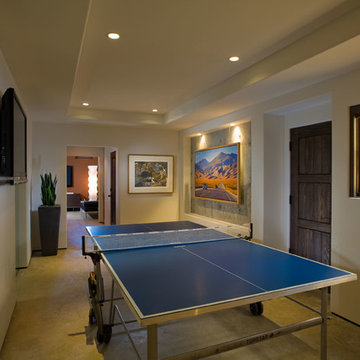
Game Room
Applied Photography
This is an example of a mediterranean shed and granny flat in Orange County.
This is an example of a mediterranean shed and granny flat in Orange County.
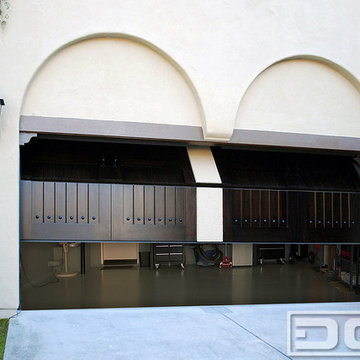
Getting your homeowner's association board to approve your new custom garage doors can seem daunting. Dynamic Garage Door as a custom design and manufacturing firm has come across this situation quite frequently with a phenomenal success approval rate!
In order to get approval for your custom garage door approval there are a few basic points you must understand. First off, your HOA is committed to preserving the neighborhood's curb appeal integrity by focusing on the impact your new custom garage doors might have on your house and the houses of your neighbors. It is important to understand that your curb appeal decisions will impact your home and neighborhood alike. Too many companies offer semi-custom wood doors without the true understanding of the client's need and the essence of their home's architectural style. The garage door design you choose needs to comply with neighborhood regulations while complement your home's architecture. At Dynamic Garage Door, our designers are well-rounded in the garage door industry and so we can suggest or develop designs that will reinforce the natural appearance of your home's style. If you can prove to your HOA that you've done your homework and that the garage door design you chose will complement not only your home but the neighborhood you'll be surprised when your proposal is marked with the approval stamp!
This garage door is actually a single double-car door not two as it appears. The reason is that this garage used to have two separate doors with a post in the middle. The post in the middle made it difficult to use the garage on a daily basis so the post was removed to facilitate the use of the garage. The HOA wasn't too happy about the removal of the post as it was an essential part of the arches located right above the garage doors. You can clearly see how that would have been disruptive if the homeowner went with a regular wood door and not one custom designed and manufactured by Dynamic Garage Door.
This garage door was specifically designed to address the HOA's concern about the center post removal and the effect it would have on the curb appeal of the home with the incomplete double arch look. So we addressed this by crafting the door with a false center post in the middle that was textured and painted the same color of the house to give off that illusion that the post is still there. Overall, it gives the home a complete finished appearance with two independent-looking doors and original post. The homeowner got the entire width of the opening to use at the push of a button so having a larger car won't be a problem anymore. The neighbors are all happy and no one seems to notice the center post is actually fake!
Got an interesting garage door project you want our designers to review and price out for you? Give us a call at (855) 343-DOOR
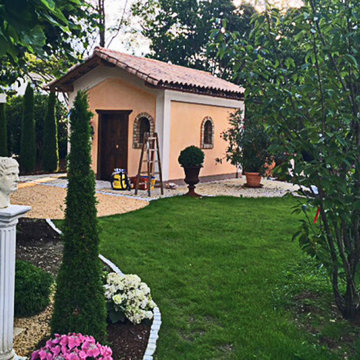
Die Kapelle befindet sich in einem Garten in München.
Mid-sized mediterranean detached shed and granny flat in Munich.
Mid-sized mediterranean detached shed and granny flat in Munich.
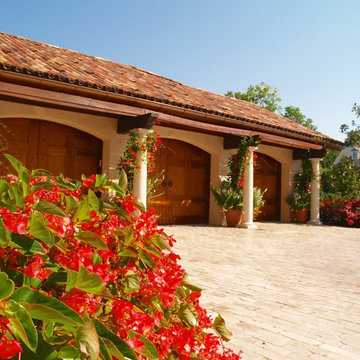
Annual flowers along driveway, Italian Terra Cotta pots with Mandevilla vines growing up the columns to the trellis above by Michael Given Environments LLC
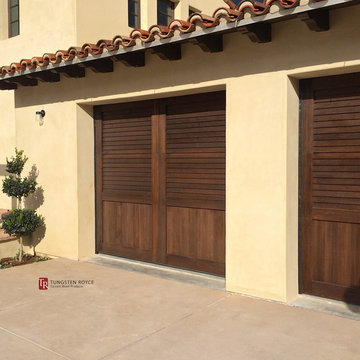
• Custom Wood Garage doors
• Mediterranean design
• Wire brushed clear vertical cedar garage door with louvers.
• Custom stain with matte finish
Chase Ford
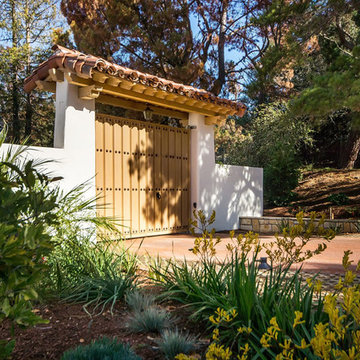
mark @ VI360 Photography
Photo of a mediterranean shed and granny flat in San Francisco.
Photo of a mediterranean shed and granny flat in San Francisco.
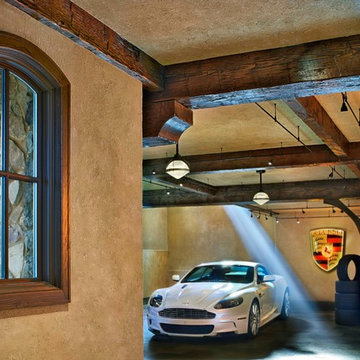
Every horse needs a stable. Extraordinary horses deserve extraordinary stables. Coming home from your ride every day is completed by pulling into a private space that you, your family and your prized collections call home. Turning off the key and shifting from one world to the next requires an effort only understood by few. Each Stable by André is manifested to be one of a kind: Hand crafted from materials surrounding your home that may never be duplicated by others. A truly hand tailored wall treatment within which your collection can find refuge after a hard day of riding. Your home is a sanctuary for all of the creatures that dwell therein.
Mediterranean Shed and Granny Flat Design Ideas
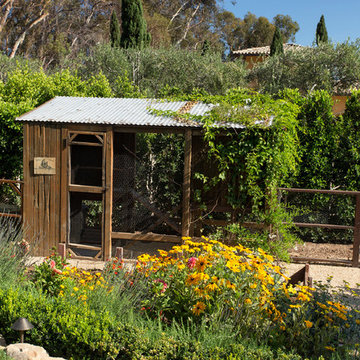
Jim Bartsch Photography
Photo of a small mediterranean detached barn in Santa Barbara.
Photo of a small mediterranean detached barn in Santa Barbara.
8
