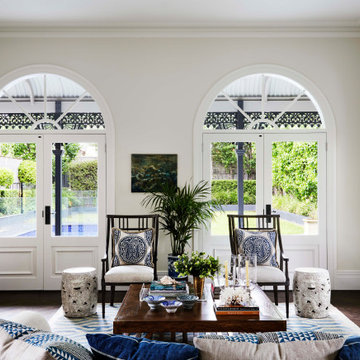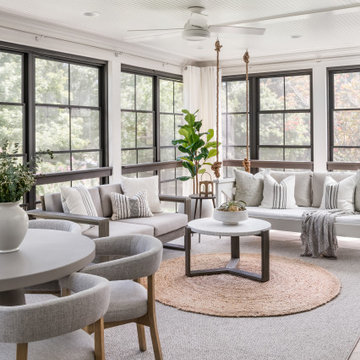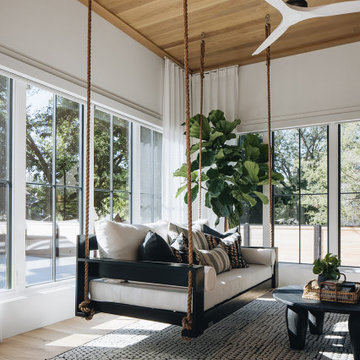Sunroom Design Photos
Refine by:
Budget
Sort by:Popular Today
1 - 20 of 69,656 photos

This is an example of a country sunroom in Brisbane with medium hardwood floors, a standard ceiling and brown floor.

Sunroom furniture furnishing details including custom woven roman shades and light gray accent chairs.
Photo of a small transitional sunroom in Charlotte with medium hardwood floors and a standard ceiling.
Photo of a small transitional sunroom in Charlotte with medium hardwood floors and a standard ceiling.
Find the right local pro for your project
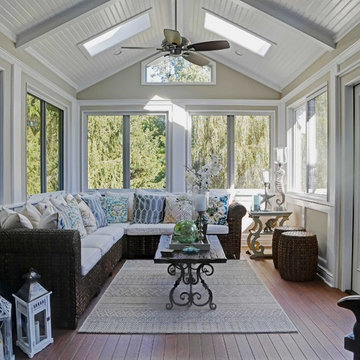
This one-room sunroom addition is connected to both an existing wood deck, as well as the dining room inside. As part of the project, the homeowners replaced the deck flooring material with composite decking, which gave us the opportunity to run that material into the addition as well, giving the room a seamless indoor / outdoor transition. We also designed the space to be surrounded with windows on three sides, as well as glass doors and skylights, flooding the interior with natural light and giving the homeowners the visual connection to the outside which they so desired. The addition, 12'-0" wide x 21'-6" long, has enabled the family to enjoy the outdoors both in the early spring, as well as into the fall, and has become a wonderful gathering space for the family and their guests.
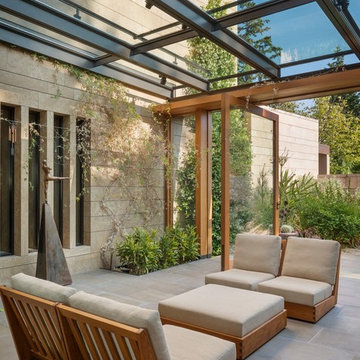
This sunroom faces into a private outdoor courtyard. With the use of oversized, double-pivoting doors, the inside and outside spaces are seamlessly connected. In the cooler months, the room is a warm enclosed space bathed in sunlight and surrounded by plants.
Aaron Leitz Photography

Design ideas for a beach style sunroom in Minneapolis with dark hardwood floors, no fireplace and a standard ceiling.
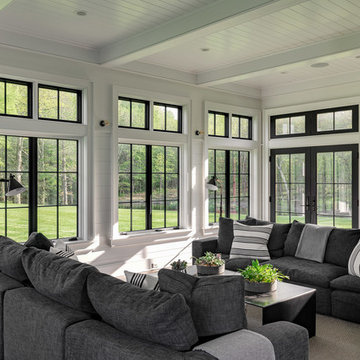
Sunroom with casement windows and different shades of grey furniture.
Photo of a large country sunroom in New York with a standard ceiling, grey floor and dark hardwood floors.
Photo of a large country sunroom in New York with a standard ceiling, grey floor and dark hardwood floors.
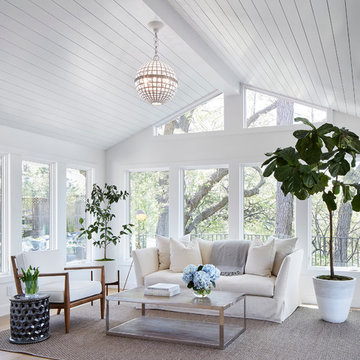
Martha O'Hara Interiors, Interior Design & Photo Styling | Corey Gaffer, Photography | Please Note: All “related,” “similar,” and “sponsored” products tagged or listed by Houzz are not actual products pictured. They have not been approved by Martha O’Hara Interiors nor any of the professionals credited. For information about our work, please contact design@oharainteriors.com.
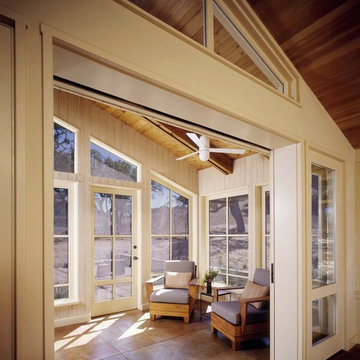
Detail view of screened porch.
Cathy Schwabe Architecture.
Photograph by David Wakely.
Inspiration for a country sunroom in San Francisco with a standard ceiling, concrete floors and brown floor.
Inspiration for a country sunroom in San Francisco with a standard ceiling, concrete floors and brown floor.
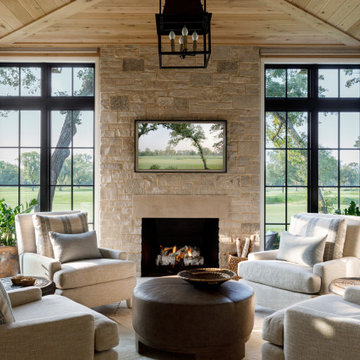
The clients’ appreciation for English country architecture, with elements of stone, stucco, brick and slate, became the basis of the design. The goal was to achieve an understated elegance with generous warmth. Lots of large windows, and exterior transitions to the terraced patios allow expansive views of the Golf Course.
View more of this home through #BBAEnglishGolfEstate on Instagram.
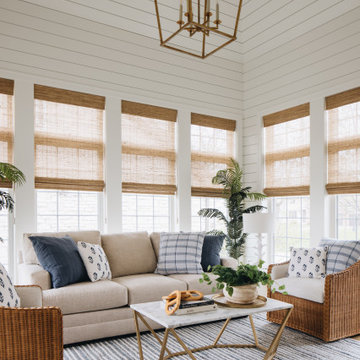
This is an example of a transitional sunroom in Chicago with no fireplace and a standard ceiling.

A light-filled sunroom featuring dark-stained, arched beams and a view of the lake
Photo by Ashley Avila Photography
Design ideas for a sunroom in Grand Rapids with ceramic floors, a two-sided fireplace, a stone fireplace surround and beige floor.
Design ideas for a sunroom in Grand Rapids with ceramic floors, a two-sided fireplace, a stone fireplace surround and beige floor.
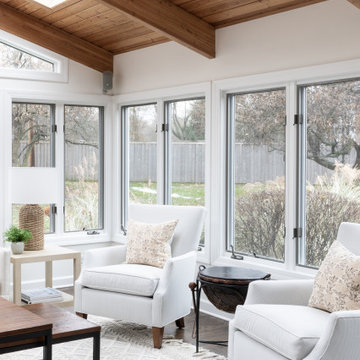
Credit: Emily Kennedy Photography
Design ideas for a transitional sunroom in Chicago.
Design ideas for a transitional sunroom in Chicago.
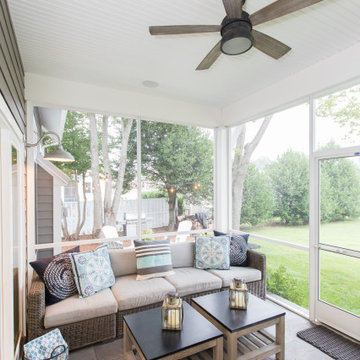
Design ideas for a beach style sunroom in Other with no fireplace, a standard ceiling and grey floor.
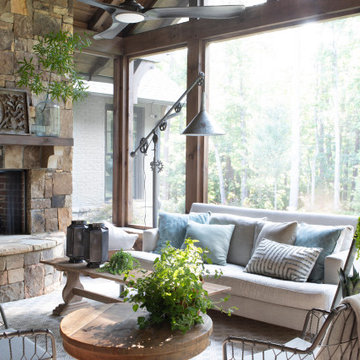
Large country sunroom in Atlanta with a standard fireplace, a stone fireplace surround and a standard ceiling.
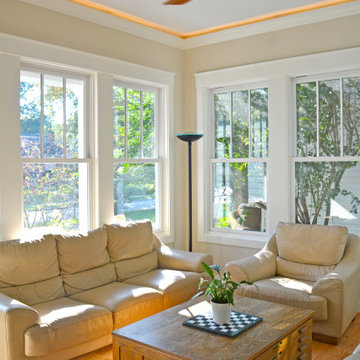
Transitional sunroom in Cincinnati with medium hardwood floors and brown floor.
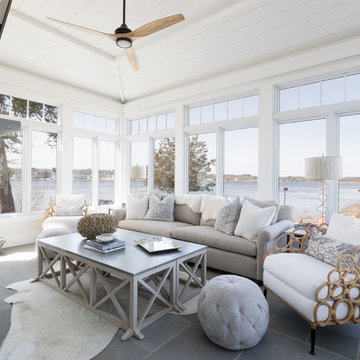
This is an example of a beach style sunroom in Boston with a standard ceiling and grey floor.
Sunroom Design Photos
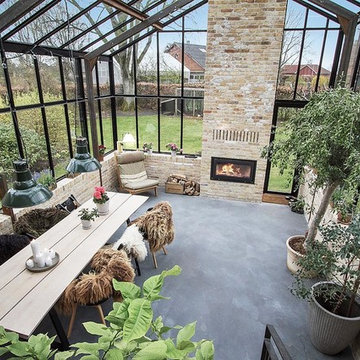
Ejendomsmægler Thorkild Kristensen
Inspiration for a scandinavian sunroom in Aarhus.
Inspiration for a scandinavian sunroom in Aarhus.
1
