Men's Storage and Wardrobe Design Ideas with Exposed Beam
Sort by:Popular Today
1 - 6 of 6 photos
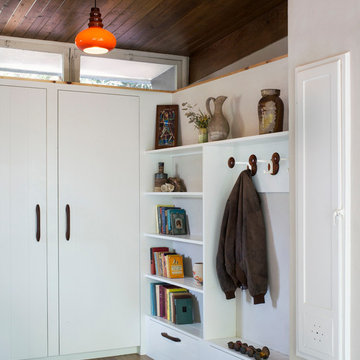
To make space for the living room built-in sofa, one closet was eliminated and replaced with this bookcase and coat rack. The pull-out drawers underneath contain the houses media equipment. Cables run under the floor to connect to speakers and the home theater.
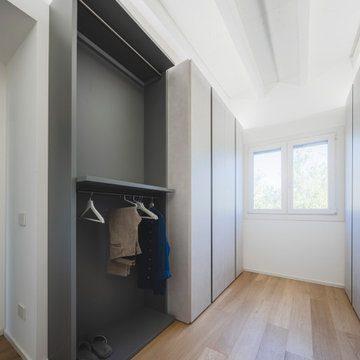
Un'ampia stanza dedicata alle armadiature.
Foto di Simone Marulli
This is an example of a large scandinavian men's walk-in wardrobe in Milan with flat-panel cabinets, grey cabinets, light hardwood floors, beige floor and exposed beam.
This is an example of a large scandinavian men's walk-in wardrobe in Milan with flat-panel cabinets, grey cabinets, light hardwood floors, beige floor and exposed beam.
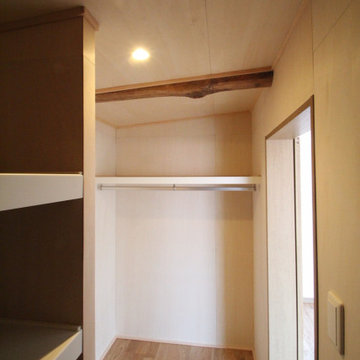
リノベーション S i
街中の狭小住宅です。コンパクトながらも快適に生活できる家です。
株式会社小木野貴光アトリエ一級建築士建築士事務所
https://www.ogino-a.com/
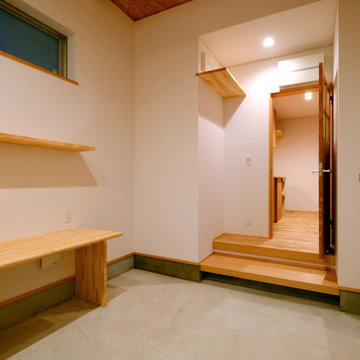
「成岩の家」の日曜大工作業スペース兼土間収納です。魚釣り・サーフィンの収納と日曜大工のための広い作業スペースを備えています。
This is an example of a mid-sized modern men's walk-in wardrobe with grey floor and exposed beam.
This is an example of a mid-sized modern men's walk-in wardrobe with grey floor and exposed beam.
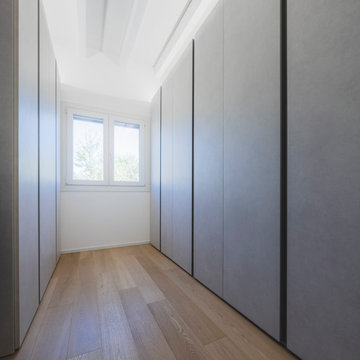
Un'ampia stanza dedicata alle armadiature.
Foto di Simone Marulli
Inspiration for a large scandinavian men's walk-in wardrobe in Milan with flat-panel cabinets, grey cabinets, light hardwood floors, beige floor and exposed beam.
Inspiration for a large scandinavian men's walk-in wardrobe in Milan with flat-panel cabinets, grey cabinets, light hardwood floors, beige floor and exposed beam.
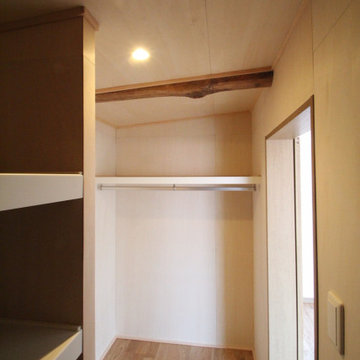
北区の家 S i
街中の狭小住宅です。コンパクトながらも快適に生活できる家です。
株式会社小木野貴光アトリエ一級建築士建築士事務所
https://www.ogino-a.com/
Men's Storage and Wardrobe Design Ideas with Exposed Beam
1