Men's Storage and Wardrobe Design Ideas with Marble Floors
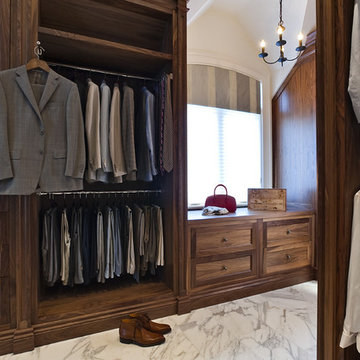
Walk in Closet with Custom Walnut Millwork
Inspiration for a large traditional men's walk-in wardrobe in Toronto with dark wood cabinets, marble floors and recessed-panel cabinets.
Inspiration for a large traditional men's walk-in wardrobe in Toronto with dark wood cabinets, marble floors and recessed-panel cabinets.

Квартира в жилом комплексе «Рублевские огни» на Западе Москвы была выбрана во многом из-за красивых видов, которые открываются с 22 этажа. Она стала подарком родителей для сына-студента — первым отдельным жильем молодого человека, началом самостоятельной жизни.
Архитектор: Тимур Шарипов
Подбор мебели: Ольга Истомина
Светодизайнер: Сергей Назаров
Фото: Сергей Красюк
Этот проект был опубликован на интернет-портале Интерьер + Дизайн
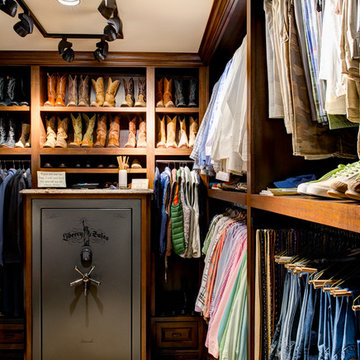
Mark Menjivar Photography
Inspiration for a large traditional men's walk-in wardrobe in Austin with open cabinets, medium wood cabinets and marble floors.
Inspiration for a large traditional men's walk-in wardrobe in Austin with open cabinets, medium wood cabinets and marble floors.
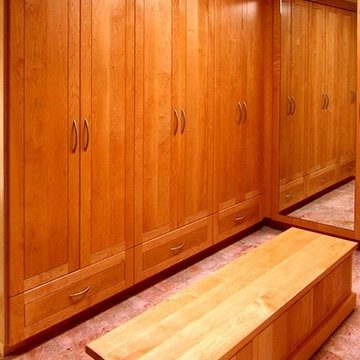
Inspiration for an expansive contemporary men's dressing room in Los Angeles with flat-panel cabinets, medium wood cabinets and marble floors.
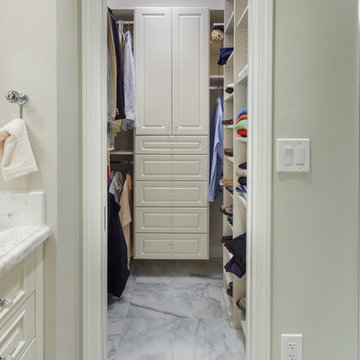
Steven Mednick
Photo of a mid-sized traditional men's walk-in wardrobe in Miami with raised-panel cabinets, white cabinets and marble floors.
Photo of a mid-sized traditional men's walk-in wardrobe in Miami with raised-panel cabinets, white cabinets and marble floors.
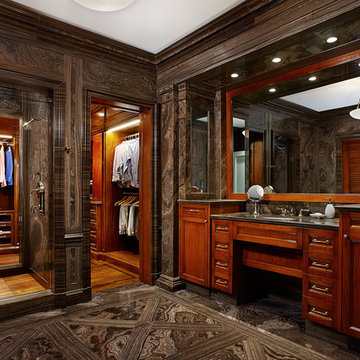
New 2-story residence consisting of; kitchen, breakfast room, laundry room, butler’s pantry, wine room, living room, dining room, study, 4 guest bedroom and master suite. Exquisite custom fabricated, sequenced and book-matched marble, granite and onyx, walnut wood flooring with stone cabochons, bronze frame exterior doors to the water view, custom interior woodwork and cabinetry, mahogany windows and exterior doors, teak shutters, custom carved and stenciled exterior wood ceilings, custom fabricated plaster molding trim and groin vaults.
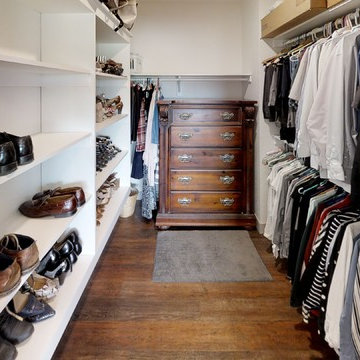
Photo of a large industrial men's walk-in wardrobe in Other with open cabinets, white cabinets, marble floors and brown floor.
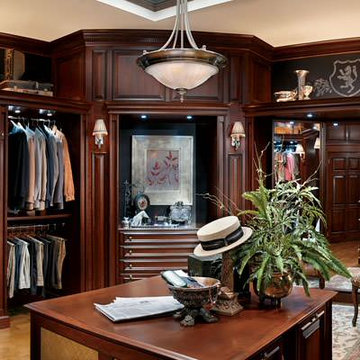
This Wood-Mode Hunt Club Valet is a dream men's closet. A spacious walk-in closet accords our client the opportunity to store his suits, shirts, and other articles comfortably. The spacious interior gives the gentlemen the room to pick out the right outfit for the occasion.
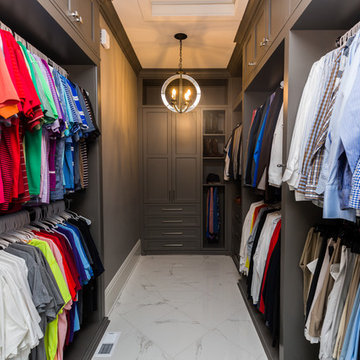
Large traditional men's walk-in wardrobe in Other with flat-panel cabinets, marble floors and grey cabinets.
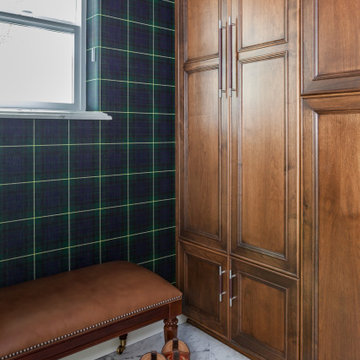
The "his" closet has heated marble floors, a tartan wall covering, and custom closets.
Design ideas for a small traditional men's walk-in wardrobe in Sacramento with recessed-panel cabinets, medium wood cabinets, marble floors, white floor and wood.
Design ideas for a small traditional men's walk-in wardrobe in Sacramento with recessed-panel cabinets, medium wood cabinets, marble floors, white floor and wood.
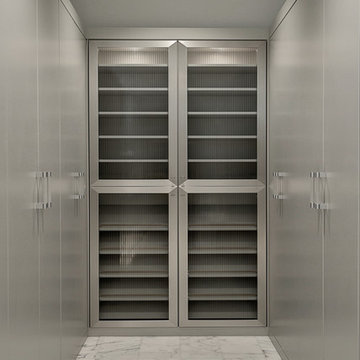
Azalea is The 2012 New American Home as commissioned by the National Association of Home Builders and was featured and shown at the International Builders Show and in Florida Design Magazine, Volume 22; No. 4; Issue 24-12. With 4,335 square foot of air conditioned space and a total under roof square footage of 5,643 this home has four bedrooms, four full bathrooms, and two half bathrooms. It was designed and constructed to achieve the highest level of “green” certification while still including sophisticated technology such as retractable window shades, motorized glass doors and a high-tech surveillance system operable just by the touch of an iPad or iPhone. This showcase residence has been deemed an “urban-suburban” home and happily dwells among single family homes and condominiums. The two story home brings together the indoors and outdoors in a seamless blend with motorized doors opening from interior space to the outdoor space. Two separate second floor lounge terraces also flow seamlessly from the inside. The front door opens to an interior lanai, pool, and deck while floor-to-ceiling glass walls reveal the indoor living space. An interior art gallery wall is an entertaining masterpiece and is completed by a wet bar at one end with a separate powder room. The open kitchen welcomes guests to gather and when the floor to ceiling retractable glass doors are open the great room and lanai flow together as one cohesive space. A summer kitchen takes the hospitality poolside.
Awards:
2012 Golden Aurora Award – “Best of Show”, Southeast Building Conference
– Grand Aurora Award – “Best of State” – Florida
– Grand Aurora Award – Custom Home, One-of-a-Kind $2,000,001 – $3,000,000
– Grand Aurora Award – Green Construction Demonstration Model
– Grand Aurora Award – Best Energy Efficient Home
– Grand Aurora Award – Best Solar Energy Efficient House
– Grand Aurora Award – Best Natural Gas Single Family Home
– Aurora Award, Green Construction – New Construction over $2,000,001
– Aurora Award – Best Water-Wise Home
– Aurora Award – Interior Detailing over $2,000,001
2012 Parade of Homes – “Grand Award Winner”, HBA of Metro Orlando
– First Place – Custom Home
2012 Major Achievement Award, HBA of Metro Orlando
– Best Interior Design
2012 Orlando Home & Leisure’s:
– Outdoor Living Space of the Year
– Specialty Room of the Year
2012 Gold Nugget Awards, Pacific Coast Builders Conference
– Grand Award, Indoor/Outdoor Space
– Merit Award, Best Custom Home 3,000 – 5,000 sq. ft.
2012 Design Excellence Awards, Residential Design & Build magazine
– Best Custom Home 4,000 – 4,999 sq ft
– Best Green Home
– Best Outdoor Living
– Best Specialty Room
– Best Use of Technology
2012 Residential Coverings Award, Coverings Show
2012 AIA Orlando Design Awards
– Residential Design, Award of Merit
– Sustainable Design, Award of Merit
2012 American Residential Design Awards, AIBD
– First Place – Custom Luxury Homes, 4,001 – 5,000 sq ft
– Second Place – Green Design
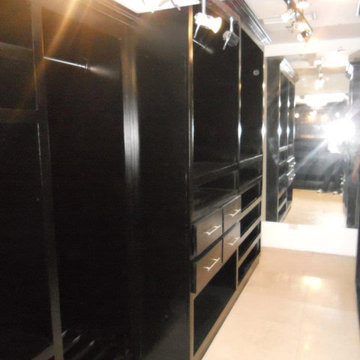
Larissa Sanabria
San Jose, CA 95120
This is an example of a large modern men's walk-in wardrobe in San Francisco with flat-panel cabinets, black cabinets, marble floors and beige floor.
This is an example of a large modern men's walk-in wardrobe in San Francisco with flat-panel cabinets, black cabinets, marble floors and beige floor.
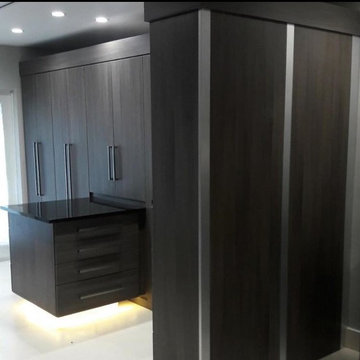
Walk in closet in Master bedroom remodel featuring Textured Walls, stainless steel accent strips, and floating drawer peninsula.
Photo of a large contemporary men's walk-in wardrobe in Miami with flat-panel cabinets, grey cabinets, marble floors and beige floor.
Photo of a large contemporary men's walk-in wardrobe in Miami with flat-panel cabinets, grey cabinets, marble floors and beige floor.
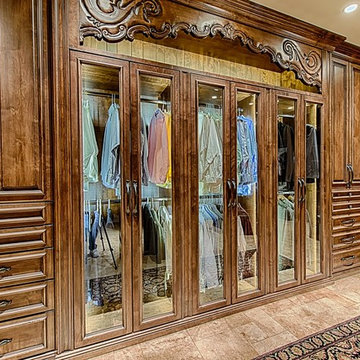
French doors double hang, with flanking full height cabinetry. Custom hand carved transom
Design ideas for a large traditional men's walk-in wardrobe in Phoenix with glass-front cabinets, medium wood cabinets and marble floors.
Design ideas for a large traditional men's walk-in wardrobe in Phoenix with glass-front cabinets, medium wood cabinets and marble floors.
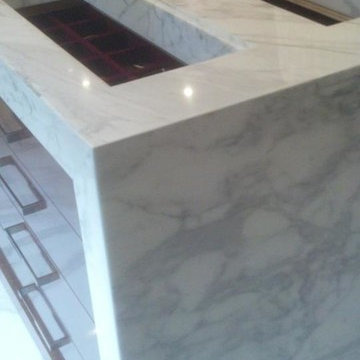
Inspiration for an expansive traditional men's dressing room in Philadelphia with flat-panel cabinets, dark wood cabinets and marble floors.
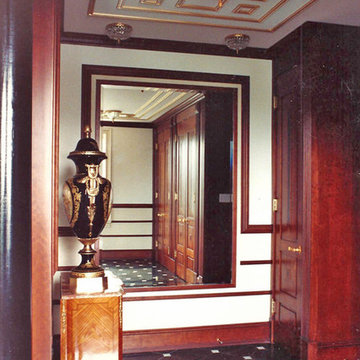
Keith Hunter
Eclectic men's dressing room in DC Metro with raised-panel cabinets, medium wood cabinets and marble floors.
Eclectic men's dressing room in DC Metro with raised-panel cabinets, medium wood cabinets and marble floors.
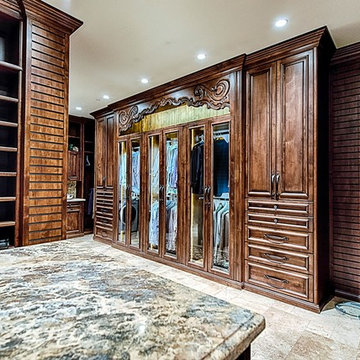
French doors double hang, with flanking full height cabinetry
Photo of a large traditional men's walk-in wardrobe in Phoenix with glass-front cabinets, medium wood cabinets and marble floors.
Photo of a large traditional men's walk-in wardrobe in Phoenix with glass-front cabinets, medium wood cabinets and marble floors.
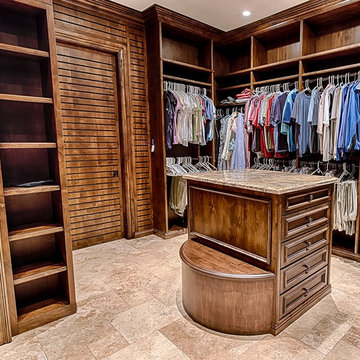
Custom island with wood bench.
Design ideas for a large traditional men's walk-in wardrobe in Phoenix with open cabinets, medium wood cabinets and marble floors.
Design ideas for a large traditional men's walk-in wardrobe in Phoenix with open cabinets, medium wood cabinets and marble floors.
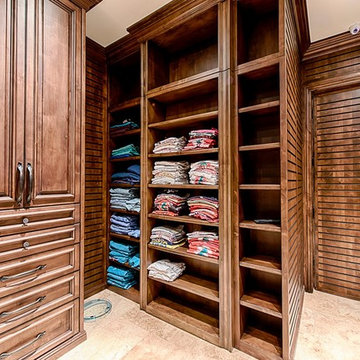
Full height cabinetry
Inspiration for a large traditional men's walk-in wardrobe in Phoenix with open cabinets, medium wood cabinets and marble floors.
Inspiration for a large traditional men's walk-in wardrobe in Phoenix with open cabinets, medium wood cabinets and marble floors.
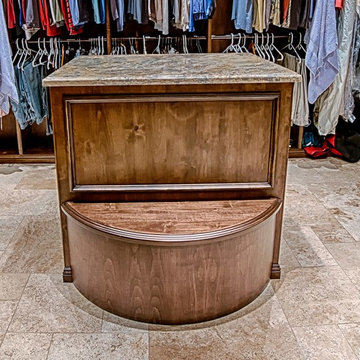
Island with bench
Inspiration for a large traditional men's walk-in wardrobe in Phoenix with glass-front cabinets, medium wood cabinets and marble floors.
Inspiration for a large traditional men's walk-in wardrobe in Phoenix with glass-front cabinets, medium wood cabinets and marble floors.
Men's Storage and Wardrobe Design Ideas with Marble Floors
1