Men's Storage and Wardrobe Design Ideas with Open Cabinets
Refine by:
Budget
Sort by:Popular Today
1 - 20 of 557 photos
Item 1 of 3
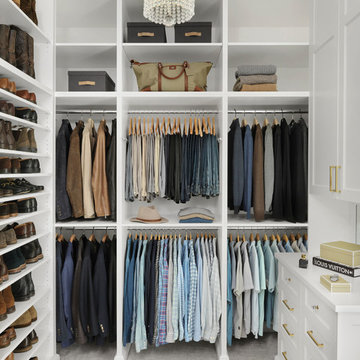
Alise O'Brien Photography
Design ideas for a traditional men's walk-in wardrobe in St Louis with open cabinets, white cabinets, carpet and grey floor.
Design ideas for a traditional men's walk-in wardrobe in St Louis with open cabinets, white cabinets, carpet and grey floor.
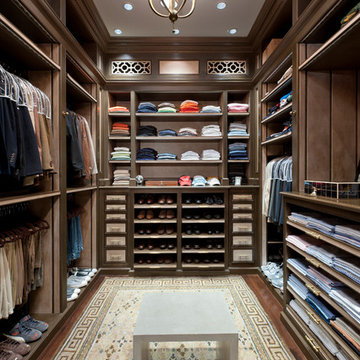
The gentleman's walk-in closet and dressing area feature natural wood shelving and cabinetry with a medium custom stain applied by master skilled artisans.
Interior Architecture by Brian O'Keefe Architect, PC, with Interior Design by Marjorie Shushan.
Featured in Architectural Digest.
Photo by Liz Ordonoz.
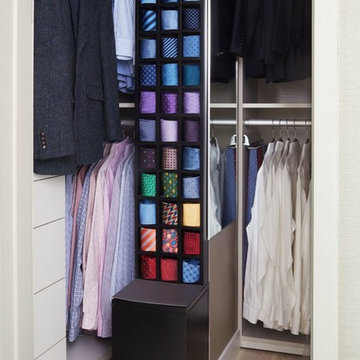
Photo of a contemporary men's storage and wardrobe in New York with open cabinets, light hardwood floors and beige floor.
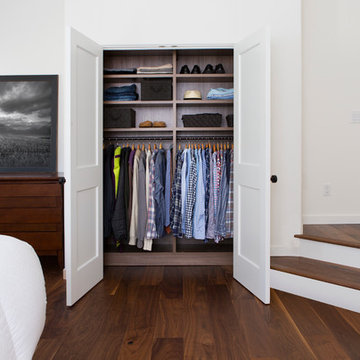
The combination of Dark Wood finish with white allows this closet to seamlessly fit within the existing design of the space.
This is an example of a mid-sized contemporary men's built-in wardrobe in Nashville with open cabinets, dark wood cabinets and dark hardwood floors.
This is an example of a mid-sized contemporary men's built-in wardrobe in Nashville with open cabinets, dark wood cabinets and dark hardwood floors.
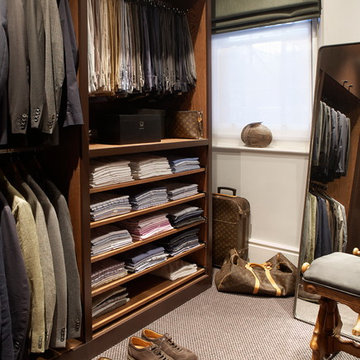
A man of style, this walk-in was a must for our client, complete with small but high quality speakers to help him start his day (or evening) in the right frame of mind.
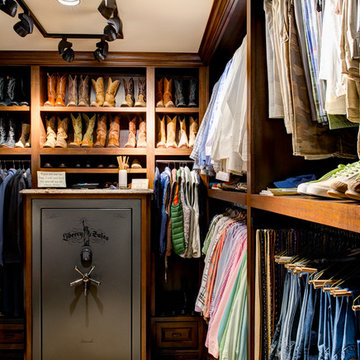
Mark Menjivar Photography
Inspiration for a large traditional men's walk-in wardrobe in Austin with open cabinets, medium wood cabinets and marble floors.
Inspiration for a large traditional men's walk-in wardrobe in Austin with open cabinets, medium wood cabinets and marble floors.
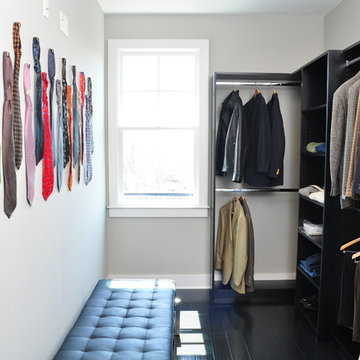
The fact that this home is in a development called Providence now seems perfectly fitting. Chris, the owner, was merely considering the possibility of downsizing from a formal residence outside Atlanta when he happened on the small complex of luxury brownstones under construction in nearby Roswell. “I wandered into The Providence by chance and loved what I saw. The developer, his wife, and the agent were there and discussing how Cantoni was going to finish out one of the units, and so we all started talking,” Chris explains “They asked if I wanted to meet with the designer from Cantoni, and suggested I could customize the home as I saw fit, and that did it for me. I was sold.” Read more about this project > http://cantoni.com/interior-design-services/projects/rwc-showcase-home-tour-the-providence-brownstones-in-historic-roswell/
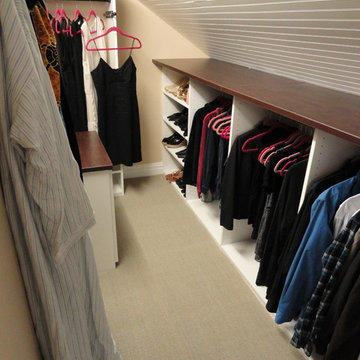
Andrea Gary
This is an example of a mid-sized contemporary men's walk-in wardrobe in New York with white cabinets, carpet, beige floor and open cabinets.
This is an example of a mid-sized contemporary men's walk-in wardrobe in New York with white cabinets, carpet, beige floor and open cabinets.
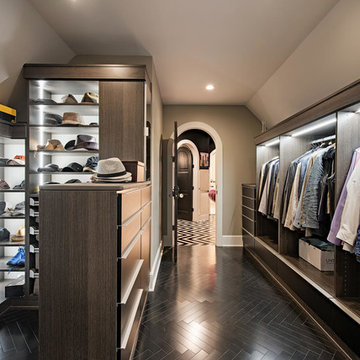
Large transitional men's walk-in wardrobe in Cleveland with open cabinets, dark wood cabinets, black floor and dark hardwood floors.
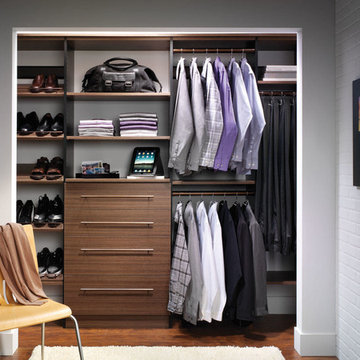
This is an example of a small contemporary men's built-in wardrobe in New Orleans with open cabinets, medium wood cabinets, medium hardwood floors and brown floor.

Custom closet organizers
This is an example of a large contemporary men's walk-in wardrobe in Indianapolis with open cabinets, light wood cabinets, medium hardwood floors and brown floor.
This is an example of a large contemporary men's walk-in wardrobe in Indianapolis with open cabinets, light wood cabinets, medium hardwood floors and brown floor.
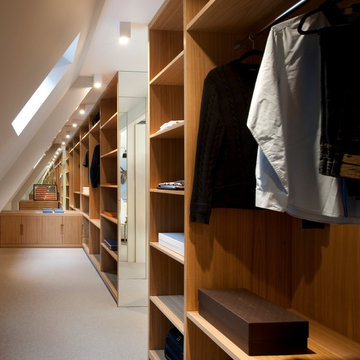
Clever layout design under the sloping roof allowed for the building of a 5 metre long walk-in wardrobe and shelving. The clever use of mirror emphasises the sleek design.
Photographer: Philip Vile
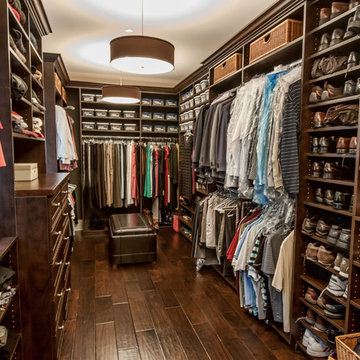
4,440 SF two story home in Brentwood, CA. This home features an attached two-car garage, 5 Bedrooms, 5 Baths, Upstairs Laundry Room, Office, Covered Balconies and Deck, Sitting Room, Living Room, Dining Room, Family Room, Kitchen, Study, Downstairs Guest Room, Foyer, Morning Room, Covered Loggia, Mud Room. Features warm copper gutters and downspouts as well as copper standing seam roofs that grace the main entry and side yard lower roofing elements to complement the cranberry red front door. An ample sun deck off the master provides a view of the large grassy back yard. The interior features include an Elan Smart House system integrated with surround sound audio system at the Great Room, and speakers throughout the interior and exterior of the home. The well out-fitted Gym and a dark wood paneled home Office provide private spaces for the adults. A large Playroom with wainscot height chalk-board walls creates a fun place for the kids to play. Photos by: Latham Architectural
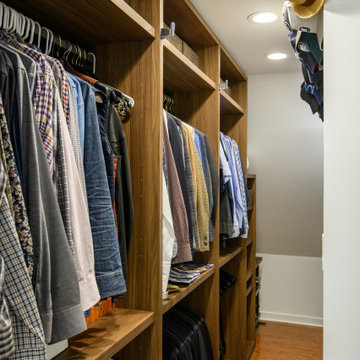
A custom made Walnut closet in a modern bi-level condominium.
This is an example of a mid-sized modern men's storage and wardrobe in Philadelphia with open cabinets, medium wood cabinets, medium hardwood floors and brown floor.
This is an example of a mid-sized modern men's storage and wardrobe in Philadelphia with open cabinets, medium wood cabinets, medium hardwood floors and brown floor.
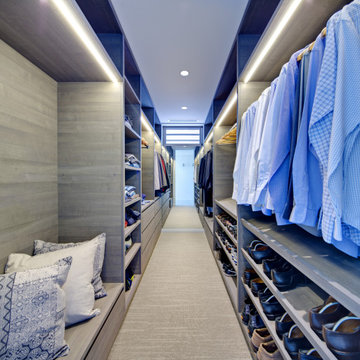
Photo of a contemporary men's walk-in wardrobe in Sydney with open cabinets, grey cabinets, carpet and grey floor.
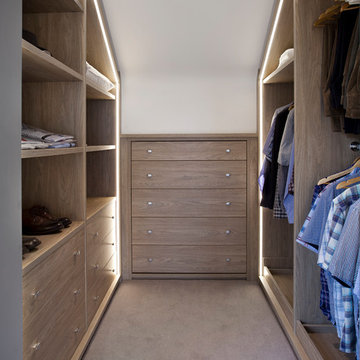
This is an example of a mid-sized contemporary men's walk-in wardrobe in Dublin with open cabinets, medium wood cabinets, carpet and brown floor.
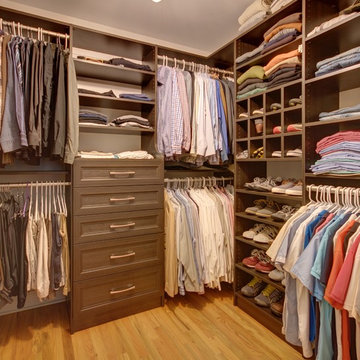
Inspiration for a mid-sized traditional men's walk-in wardrobe in New York with open cabinets, brown cabinets, light hardwood floors and beige floor.

David Foessel
This is an example of a mid-sized scandinavian men's walk-in wardrobe in Paris with open cabinets, white cabinets and painted wood floors.
This is an example of a mid-sized scandinavian men's walk-in wardrobe in Paris with open cabinets, white cabinets and painted wood floors.
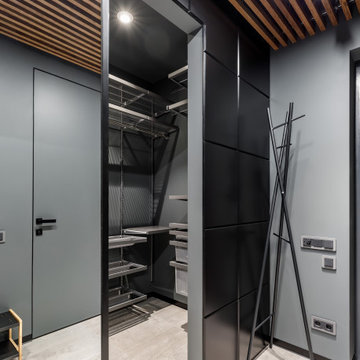
Design ideas for a contemporary men's walk-in wardrobe in Saint Petersburg with open cabinets and beige floor.
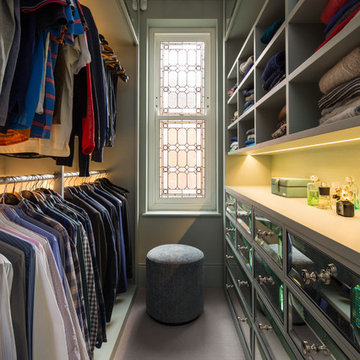
Inspiration for a traditional men's walk-in wardrobe in London with open cabinets, grey cabinets and grey floor.
Men's Storage and Wardrobe Design Ideas with Open Cabinets
1