Men's Storage and Wardrobe Design Ideas with White Cabinets
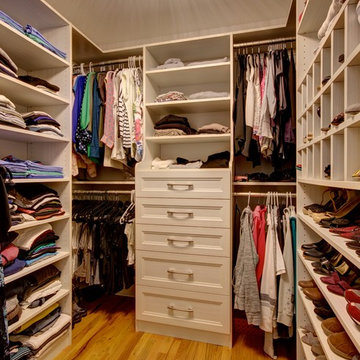
Mid-sized traditional men's walk-in wardrobe in New York with open cabinets, white cabinets, beige floor and medium hardwood floors.
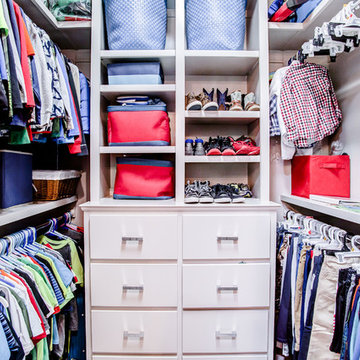
This is an example of a mid-sized traditional men's walk-in wardrobe in Austin with flat-panel cabinets and white cabinets.
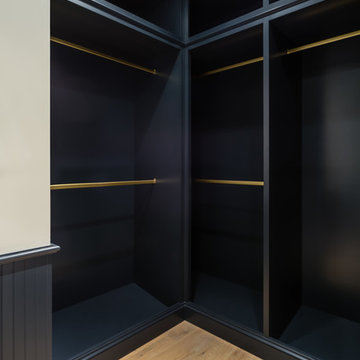
This is an example of a mid-sized modern men's walk-in wardrobe in Miami with open cabinets, white cabinets and medium hardwood floors.
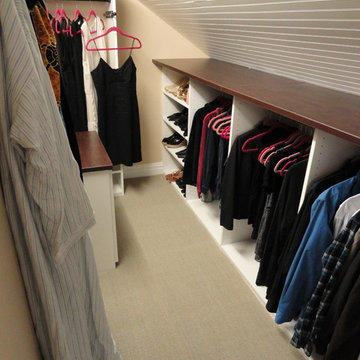
Andrea Gary
This is an example of a mid-sized contemporary men's walk-in wardrobe in New York with white cabinets, carpet, beige floor and open cabinets.
This is an example of a mid-sized contemporary men's walk-in wardrobe in New York with white cabinets, carpet, beige floor and open cabinets.
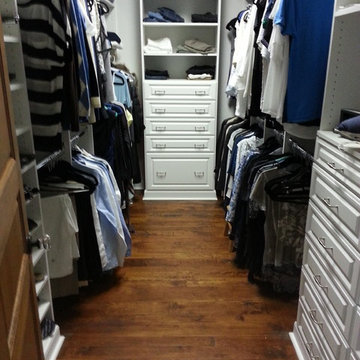
Inspiration for a mid-sized traditional men's walk-in wardrobe in Jacksonville with raised-panel cabinets, white cabinets, dark hardwood floors and brown floor.
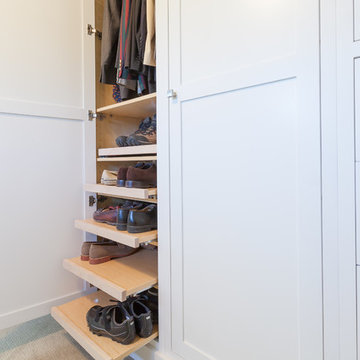
Step into this expansive master suite! The concern? Storage. Our solution? A his and hers closet system, which utilized building closet cabinetry in the dead-nook-space in the sitting area. This would now be designated now as his' closet, complete with drawers, pull outs for shoes, hanging areas, and a special fake drawer panel for laundry basket. Cabinetry finished in BM Distant Gray.
The master bathroom received (2) new floating vanities (his and hers) with flat panel drawers and stainless steel finger pulls, open shelving, and finished with a gray glaze.
Designed and built by Wheatland Custom Cabinetry & Woodwork.
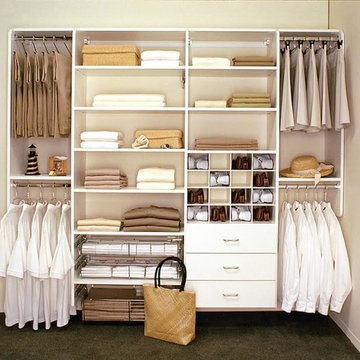
This is an example of a mid-sized traditional men's built-in wardrobe in Other with flat-panel cabinets, white cabinets and carpet.
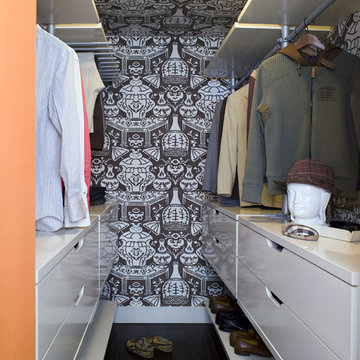
loridennis.com interior design and kenhayden.com photo
colorful loft in los angeles
Design ideas for a contemporary men's walk-in wardrobe in Los Angeles with flat-panel cabinets and white cabinets.
Design ideas for a contemporary men's walk-in wardrobe in Los Angeles with flat-panel cabinets and white cabinets.
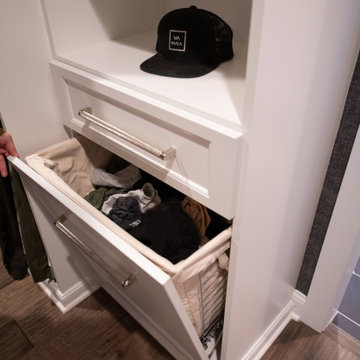
Gorgeous remodel of his and hers closet that expresses their unique style and storage needs. Men's valet drawer.
Inspiration for a large contemporary men's walk-in wardrobe in Denver with shaker cabinets, white cabinets and painted wood floors.
Inspiration for a large contemporary men's walk-in wardrobe in Denver with shaker cabinets, white cabinets and painted wood floors.
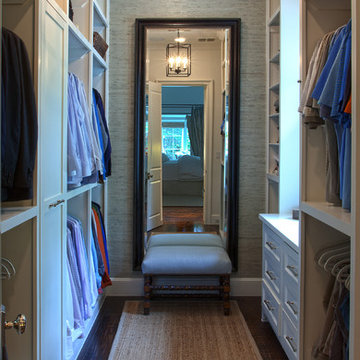
The Couture Closet
Photo of a mid-sized traditional men's walk-in wardrobe in Dallas with recessed-panel cabinets, white cabinets and dark hardwood floors.
Photo of a mid-sized traditional men's walk-in wardrobe in Dallas with recessed-panel cabinets, white cabinets and dark hardwood floors.
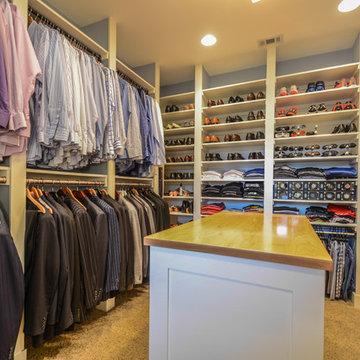
Roxanne Gutierrez
Design ideas for a transitional men's dressing room in Austin with open cabinets and white cabinets.
Design ideas for a transitional men's dressing room in Austin with open cabinets and white cabinets.
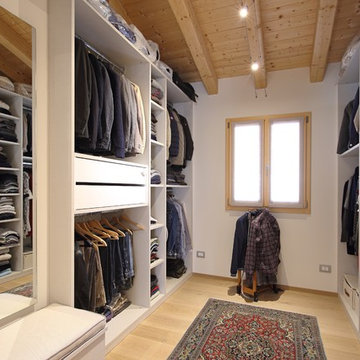
HAY interiors
Photo of a contemporary men's walk-in wardrobe in Venice with white cabinets, light hardwood floors, beige floor and open cabinets.
Photo of a contemporary men's walk-in wardrobe in Venice with white cabinets, light hardwood floors, beige floor and open cabinets.
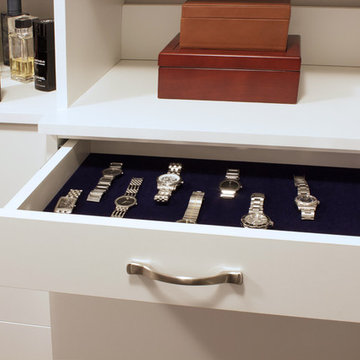
Velvet Lined watch drawer
Kara Lashuay
Photo of a small contemporary men's walk-in wardrobe in New York with flat-panel cabinets, white cabinets and carpet.
Photo of a small contemporary men's walk-in wardrobe in New York with flat-panel cabinets, white cabinets and carpet.
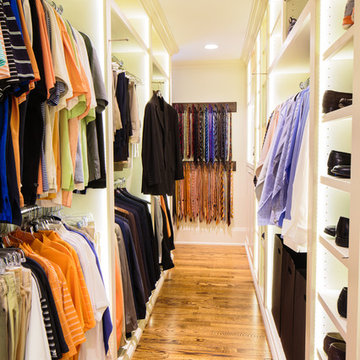
Ben Finch of Finch Photo
Inspiration for a traditional men's walk-in wardrobe in Other with open cabinets, white cabinets and medium hardwood floors.
Inspiration for a traditional men's walk-in wardrobe in Other with open cabinets, white cabinets and medium hardwood floors.
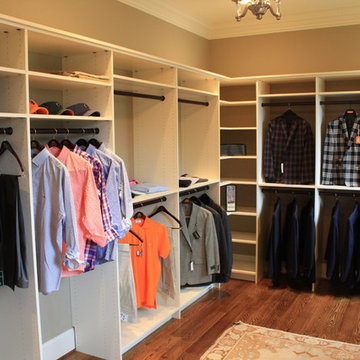
Photo by Ken Allender
This is an example of a traditional men's walk-in wardrobe in Nashville with open cabinets, white cabinets and dark hardwood floors.
This is an example of a traditional men's walk-in wardrobe in Nashville with open cabinets, white cabinets and dark hardwood floors.
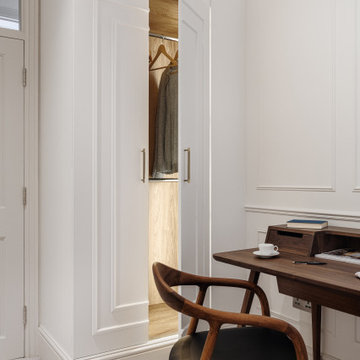
Transforming a small and dimly lit room into a multi-functional space that serves as a wardrobe, office, and guest bedroom requires thoughtful design choices to maximize light and create an inviting atmosphere. Here’s how the combination of white colours, mirrors, light furniture, and strategic lighting achieves this effect:
Utilizing White Colors and Mirrors
White Colors: Painting the walls and perhaps even the ceiling in white immediately brightens the space by reflecting both natural and artificial light. White surfaces act as a canvas, making the room feel more open and spacious.
Mirrors: Strategically placing mirrors can significantly enhance the room's brightness and sense of space. Mirrors reflect light around the room, making it feel larger and more open. Positioning a mirror opposite a window can maximize the reflection of natural light, while placing them near a light source can brighten up dark corners.
Incorporating Transparent Furniture
Heai’s Desk and Chair: Choosing delicate furniture, like Heai's desk and chair, contributes to a lighter feel in the room. Transparent furniture has a minimal visual footprint, making the space appear less cluttered and more open. This is particularly effective in small spaces where every square inch counts.
Adding Color and Warm Light
Sunflower Yellow Sofa: Introducing a piece of furniture in sunflower yellow provides a vibrant yet cosy focal point in the room. The cheerful colour can make the space feel more welcoming and lively, offsetting the lack of natural light.
Warm Light from Wes Elm: Lighting is crucial in transforming the atmosphere of a room. Warm light creates a cosy and inviting ambience, essential for a multi-functional space that serves as an office and guest bedroom. A light fixture from Wes Elm, known for its stylish and warm lighting solutions, can illuminate the room with a soft glow, enhancing the overall warmth and airiness.
The Overall Effect
The combination of these elements transforms a small, dark room into a bright, airy, and functional space. White colours and mirrors effectively increase light and the perception of space, while transparent furniture minimizes visual clutter. The sunflower yellow sofa and warm lighting introduce warmth and vibrancy, making the room welcoming for work, relaxation, and sleep. This thoughtful approach ensures the room serves its multi-functional purpose while maintaining a light, airy atmosphere.

Maida Vale Apartment in Photos: A Visual Journey
Tucked away in the serene enclave of Maida Vale, London, lies an apartment that stands as a testament to the harmonious blend of eclectic modern design and traditional elegance, masterfully brought to life by Jolanta Cajzer of Studio 212. This transformative journey from a conventional space to a breathtaking interior is vividly captured through the lens of the acclaimed photographer, Tom Kurek, and further accentuated by the vibrant artworks of Kris Cieslak.
The apartment's architectural canvas showcases tall ceilings and a layout that features two cozy bedrooms alongside a lively, light-infused living room. The design ethos, carefully curated by Jolanta Cajzer, revolves around the infusion of bright colors and the strategic placement of mirrors. This thoughtful combination not only magnifies the sense of space but also bathes the apartment in a natural light that highlights the meticulous attention to detail in every corner.
Furniture selections strike a perfect harmony between the vivacity of modern styles and the grace of classic elegance. Artworks in bold hues stand in conversation with timeless timber and leather, creating a rich tapestry of textures and styles. The inclusion of soft, plush furnishings, characterized by their modern lines and chic curves, adds a layer of comfort and contemporary flair, inviting residents and guests alike into a warm embrace of stylish living.
Central to the living space, Kris Cieslak's artworks emerge as focal points of colour and emotion, bridging the gap between the tangible and the imaginative. Featured prominently in both the living room and bedroom, these paintings inject a dynamic vibrancy into the apartment, mirroring the life and energy of Maida Vale itself. The art pieces not only complement the interior design but also narrate a story of inspiration and creativity, making the apartment a living gallery of modern artistry.
Photographed with an eye for detail and a sense of spatial harmony, Tom Kurek's images capture the essence of the Maida Vale apartment. Each photograph is a window into a world where design, art, and light converge to create an ambience that is both visually stunning and deeply comforting.
This Maida Vale apartment is more than just a living space; it's a showcase of how contemporary design, when intertwined with artistic expression and captured through skilled photography, can create a home that is both a sanctuary and a source of inspiration. It stands as a beacon of style, functionality, and artistic collaboration, offering a warm welcome to all who enter.
Hashtags:
#JolantaCajzerDesign #TomKurekPhotography #KrisCieslakArt #EclecticModern #MaidaValeStyle #LondonInteriors #BrightAndBold #MirrorMagic #SpaceEnhancement #ModernMeetsTraditional #VibrantLivingRoom #CozyBedrooms #ArtInDesign #DesignTransformation #UrbanChic #ClassicElegance #ContemporaryFlair #StylishLiving #TrendyInteriors #LuxuryHomesLondon
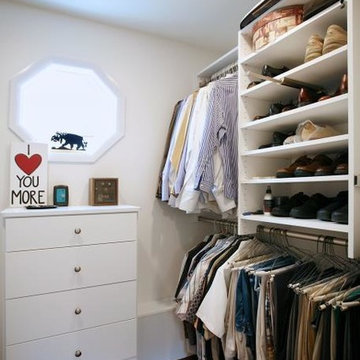
His and her closets each provide ample organized storage space.
This is an example of a mid-sized traditional men's walk-in wardrobe in Atlanta with dark hardwood floors, flat-panel cabinets, white cabinets and brown floor.
This is an example of a mid-sized traditional men's walk-in wardrobe in Atlanta with dark hardwood floors, flat-panel cabinets, white cabinets and brown floor.

LoriDennis.com Interior Design/ KenHayden.com Photography
Contemporary men's walk-in wardrobe in Los Angeles with flat-panel cabinets and white cabinets.
Contemporary men's walk-in wardrobe in Los Angeles with flat-panel cabinets and white cabinets.
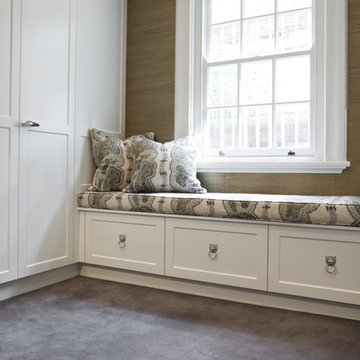
Robe
This is an example of a mid-sized traditional men's walk-in wardrobe in Sydney with shaker cabinets, white cabinets and carpet.
This is an example of a mid-sized traditional men's walk-in wardrobe in Sydney with shaker cabinets, white cabinets and carpet.
Men's Storage and Wardrobe Design Ideas with White Cabinets
1