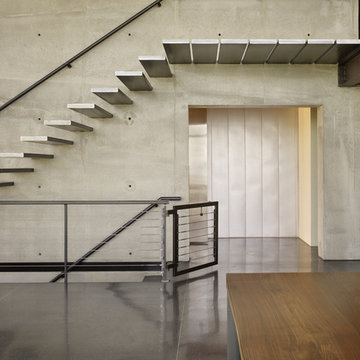Metal Staircase Design Ideas with Open Risers
Refine by:
Budget
Sort by:Popular Today
1 - 20 of 1,115 photos
Item 1 of 3
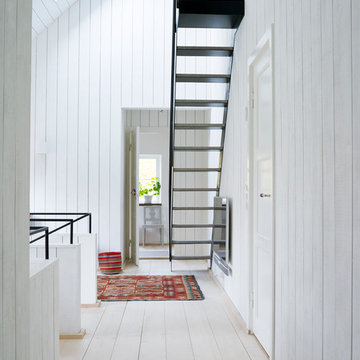
Patric Johansson
Photo of a mid-sized scandinavian metal straight staircase in Stockholm with open risers.
Photo of a mid-sized scandinavian metal straight staircase in Stockholm with open risers.
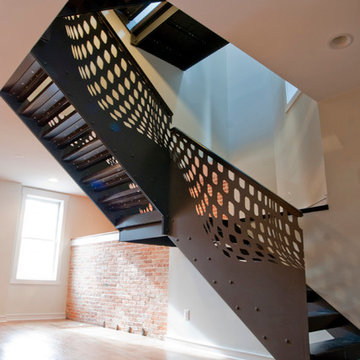
Fully custom laser cut metal stair is a centerpiece on the main floor of the house.
This is an example of a mid-sized industrial metal l-shaped staircase in Baltimore with open risers and metal railing.
This is an example of a mid-sized industrial metal l-shaped staircase in Baltimore with open risers and metal railing.
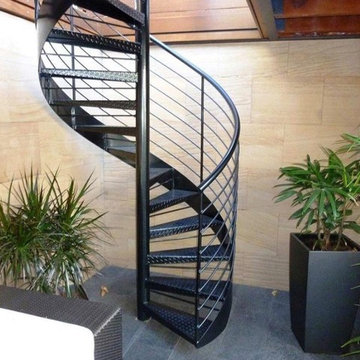
Design ideas for a mid-sized contemporary metal spiral staircase in Orange County with open risers and metal railing.
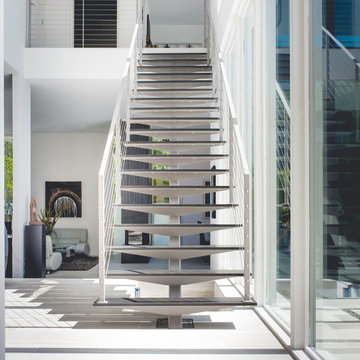
Design ideas for a mid-sized modern metal straight staircase in Dallas with open risers and cable railing.
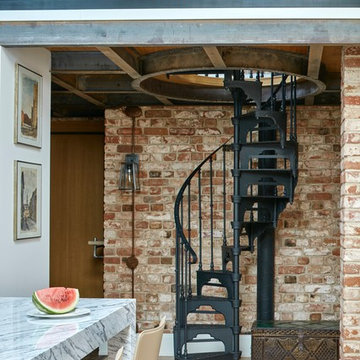
Сергей Ананьев
Inspiration for an industrial metal spiral staircase in Moscow with metal railing and open risers.
Inspiration for an industrial metal spiral staircase in Moscow with metal railing and open risers.
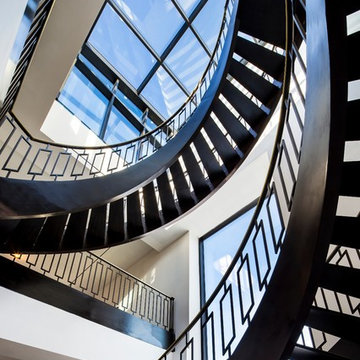
Interiors by SFA Design
Photo of an expansive modern metal spiral staircase in New York with open risers.
Photo of an expansive modern metal spiral staircase in New York with open risers.
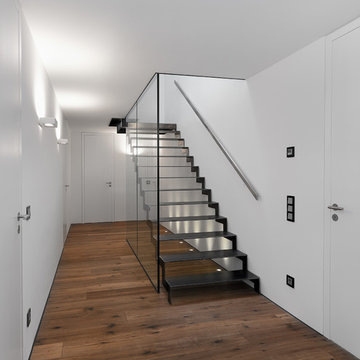
Photo of a mid-sized contemporary metal straight staircase in Nuremberg with open risers.
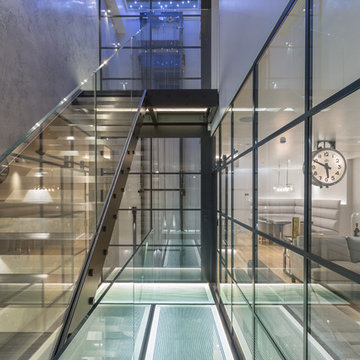
George Fielding
Inspiration for a contemporary metal straight staircase in London with open risers.
Inspiration for a contemporary metal straight staircase in London with open risers.
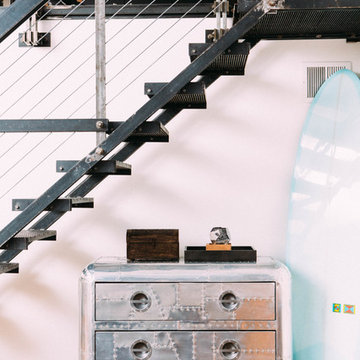
Ashley Batz
Design ideas for a mid-sized industrial metal straight staircase in Los Angeles with open risers.
Design ideas for a mid-sized industrial metal straight staircase in Los Angeles with open risers.
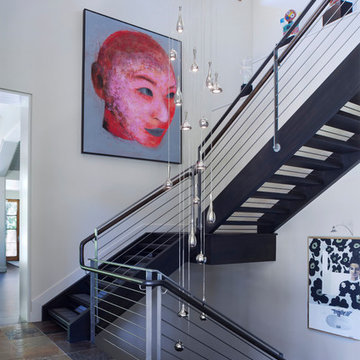
updated stair treads, a custom chandelier and art from the client's collection
Design ideas for a large contemporary metal u-shaped staircase in Denver with open risers and metal railing.
Design ideas for a large contemporary metal u-shaped staircase in Denver with open risers and metal railing.
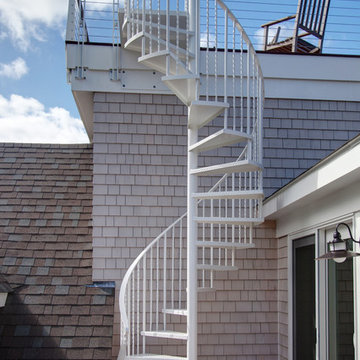
Inspiration for a mid-sized beach style metal spiral staircase in Boston with open risers and metal railing.
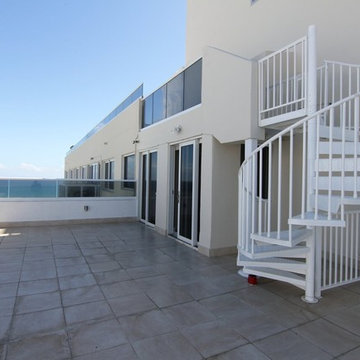
This Configurable Aluminum Spiral Stair is code compliant with a wide diameter and code risers.
Photo of a small beach style metal spiral staircase in Miami with open risers.
Photo of a small beach style metal spiral staircase in Miami with open risers.
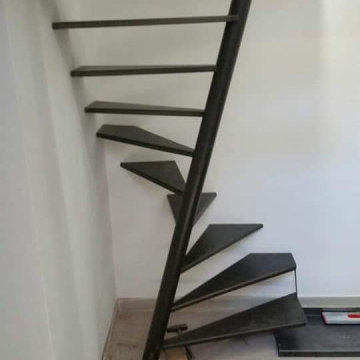
Lo spazio estremamente angusto è diventato un'opportunità per installare un'innovativa scala a chiocciola il cui asse centrale sghembo consente di utilizzare pochissimi metri quadrati e, allo stesso tempo, avere spazio a sufficienza per l'appoggio del piede.
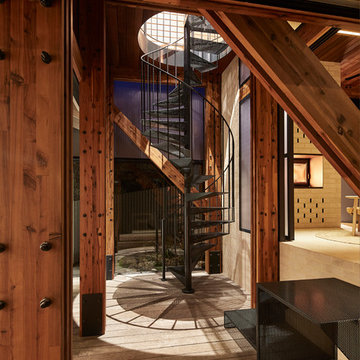
Dorman House, Austin Maynard Architects
Photo: Peter Bennetts
Design ideas for an industrial metal spiral staircase in Geelong with open risers and metal railing.
Design ideas for an industrial metal spiral staircase in Geelong with open risers and metal railing.
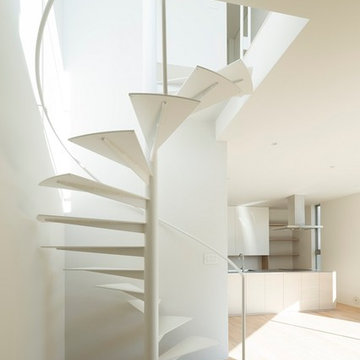
Masao Nishikawa
Inspiration for a small modern metal spiral staircase in Other with open risers.
Inspiration for a small modern metal spiral staircase in Other with open risers.
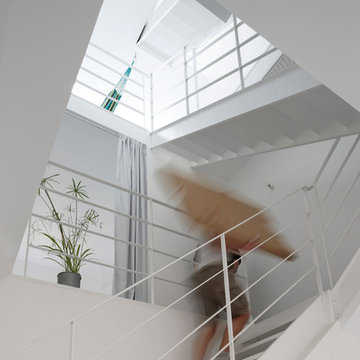
Photo of a large contemporary metal u-shaped staircase in Nantes with open risers.
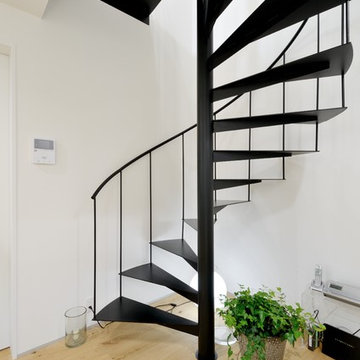
螺旋階段は、出来るだけ細く薄いを使い、圧迫感がないように出来ています。
Modern metal spiral staircase in Tokyo with open risers and metal railing.
Modern metal spiral staircase in Tokyo with open risers and metal railing.
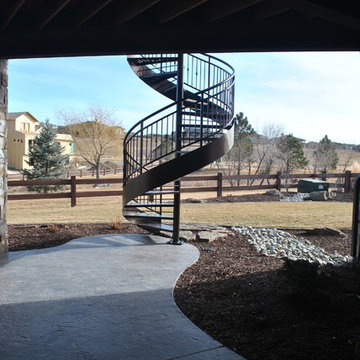
This exterior spiral staircase was fabricated in 1 piece. It has a double top rail, decorative pickets, 4" outer diameter center pole fastened to a concrete caisson. The finish is a copper vein exterior powder coat to be able to withstand the unpredictable Colorado weather.
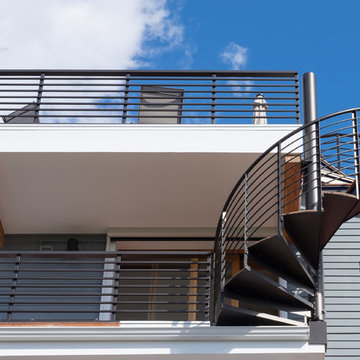
Situated on the west slope of Mt. Baker Ridge, this remodel takes a contemporary view on traditional elements to maximize space, lightness and spectacular views of downtown Seattle and Puget Sound. We were approached by Vertical Construction Group to help a client bring their 1906 craftsman into the 21st century. The original home had many redeeming qualities that were unfortunately compromised by an early 2000’s renovation. This left the new homeowners with awkward and unusable spaces. After studying numerous space plans and roofline modifications, we were able to create quality interior and exterior spaces that reflected our client’s needs and design sensibilities. The resulting master suite, living space, roof deck(s) and re-invented kitchen are great examples of a successful collaboration between homeowner and design and build teams.
Metal Staircase Design Ideas with Open Risers
1
