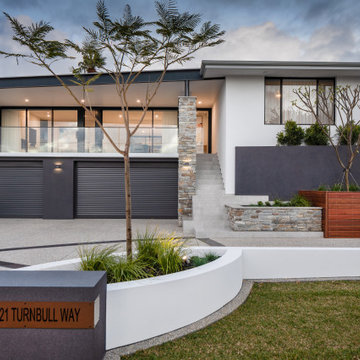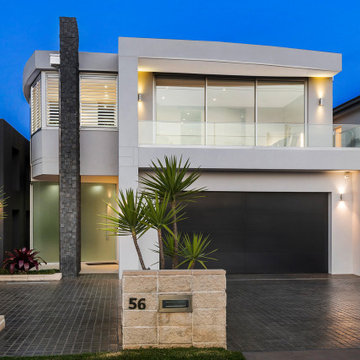Mid-sized and Expansive Exterior Design Ideas
Refine by:
Budget
Sort by:Popular Today
1 - 20 of 169,277 photos
Item 1 of 3

The brick warehouse form below with Spanish-inspired cantilever pool element and hanging plants above..
Inspiration for a mid-sized industrial two-storey brick red house exterior in Melbourne with a flat roof.
Inspiration for a mid-sized industrial two-storey brick red house exterior in Melbourne with a flat roof.

Front yard
Expansive contemporary one-storey house exterior in Melbourne with a gable roof, a metal roof and a black roof.
Expansive contemporary one-storey house exterior in Melbourne with a gable roof, a metal roof and a black roof.

Photo of a mid-sized contemporary two-storey multi-coloured house exterior in Gold Coast - Tweed with mixed siding, a flat roof, a metal roof, a black roof and clapboard siding.

Photo of a mid-sized contemporary two-storey black house exterior in Geelong with a flat roof.

Inspiration for a mid-sized contemporary two-storey black house exterior in Brisbane with wood siding.

This is an example of a mid-sized modern two-storey brick house exterior in Canberra - Queanbeyan with a gable roof, a metal roof and a grey roof.

Design ideas for a mid-sized modern two-storey black house exterior in Melbourne with wood siding and a metal roof.

This is an example of a mid-sized contemporary two-storey grey duplex exterior in Philadelphia with concrete fiberboard siding, a shingle roof, a grey roof and clapboard siding.
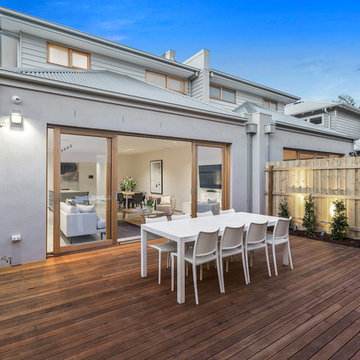
Sam Martin - 4 Walls Media
Inspiration for a mid-sized contemporary two-storey grey townhouse exterior in Melbourne with wood siding, a gable roof and a metal roof.
Inspiration for a mid-sized contemporary two-storey grey townhouse exterior in Melbourne with wood siding, a gable roof and a metal roof.
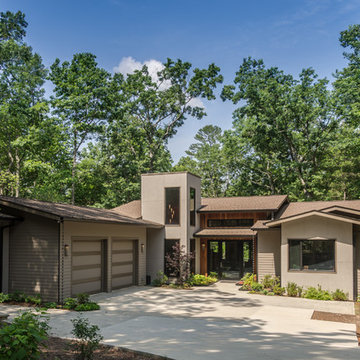
A warm contemporary plan, with a distinctive stairwell tower. They chose us because of the variety of styles we’ve built in the past, the other satisfied clients they spoke with, and our transparent financial reporting throughout the building process. Positioned on the site for privacy and to protect the natural vegetation, it was important that all the details—including disability access throughout.
A professional lighting designer specified all-LED lighting. Energy-efficient geothermal HVAC, expansive windows, and clean, finely finished details. Built on a sloped lot, the 3,300-sq.-ft. home appears modest in size from the driveway, but the expansive, finished lower level, with ample windows, offers several useful spaces, for everyday living and guest quarters.
Contemporary exterior features a custom milled front entry & nickel gap vertical siding. Unique, 17'-tall stairwell tower, with plunging 9-light LED pendant fixture. Custom, handcrafted concrete hearth spans the entire fireplace. Lower level includes an exercise room, outfitted for an Endless Pool.
Parade of Homes Tour Silver Medal award winner.
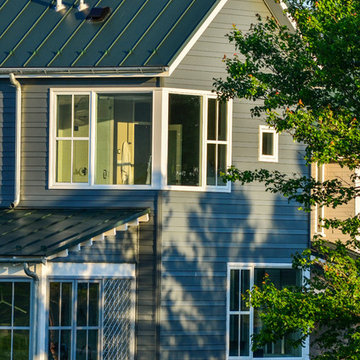
Inspiration for a mid-sized modern two-storey grey exterior in DC Metro with concrete fiberboard siding and a gable roof.
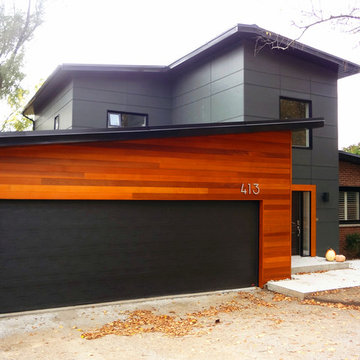
This walkout brick bungalow was transformed into a contemporary home with a complete redesign of the front exterior and a second floor addition. Overlooking Kempenfelt Bay on Lake Simcoe, Barrie, Ontario, this redesigned home features an open concept second. Steel and glass railings and an open tread staircase allow for natural light to flow through this newly created space.
The exterior has a hint of West Coast Modern/Contemporary finishes, with clear cedar accentuating the resized garage. James Hardie Panel and painted aluminum channel combined with black framed EVW Windows compliment this revitalized, modern exterior.
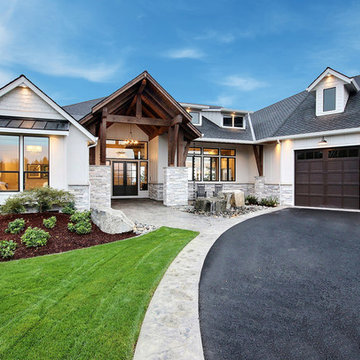
Inspired by the majesty of the Northern Lights and this family's everlasting love for Disney, this home plays host to enlighteningly open vistas and playful activity. Like its namesake, the beloved Sleeping Beauty, this home embodies family, fantasy and adventure in their truest form. Visions are seldom what they seem, but this home did begin 'Once Upon a Dream'. Welcome, to The Aurora.
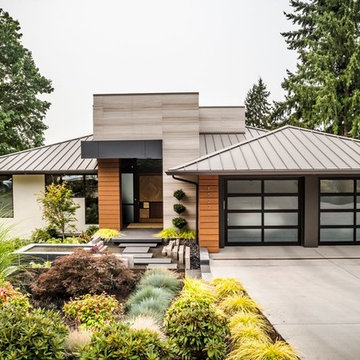
Seattle architect Curtis Gelotte restores life to a dated home.
Design ideas for a mid-sized midcentury multi-coloured house exterior in Seattle with mixed siding, a hip roof and a metal roof.
Design ideas for a mid-sized midcentury multi-coloured house exterior in Seattle with mixed siding, a hip roof and a metal roof.
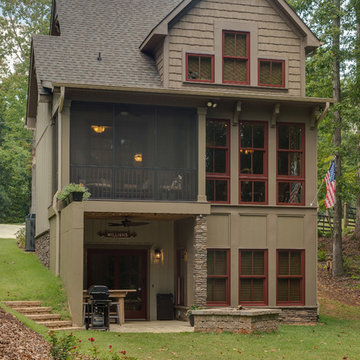
Mark Hoyle
Mid-sized arts and crafts three-storey green exterior in Other with wood siding and a gable roof.
Mid-sized arts and crafts three-storey green exterior in Other with wood siding and a gable roof.

Photo of an expansive country three-storey white house exterior in Denver with mixed siding, a gable roof, a metal roof, a black roof and board and batten siding.
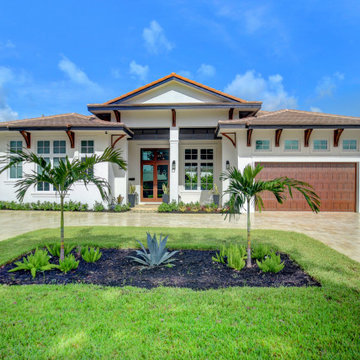
Design ideas for a mid-sized beach style one-storey concrete white house exterior in Other with a hip roof and a tile roof.
Mid-sized and Expansive Exterior Design Ideas
1
