Mid-sized and Expansive Home Bar Design Ideas

A standard approach to kitchen design was not an option for this glamorous open-plan living area. Instead, an intricate bar sits front of house, with attractive and practical kitchen space tucked in behind.
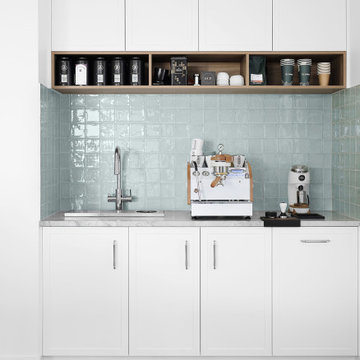
Introducing relaxed coastal living with a touch of casual elegance.
The coffe station is a custom design feature
Mid-sized beach style home bar in Sunshine Coast.
Mid-sized beach style home bar in Sunshine Coast.

This renovation included kitchen, laundry, powder room, with extensive building work.
Design ideas for an expansive transitional l-shaped home bar in Sydney with shaker cabinets, blue cabinets, quartz benchtops, white splashback, engineered quartz splashback, laminate floors, brown floor and white benchtop.
Design ideas for an expansive transitional l-shaped home bar in Sydney with shaker cabinets, blue cabinets, quartz benchtops, white splashback, engineered quartz splashback, laminate floors, brown floor and white benchtop.
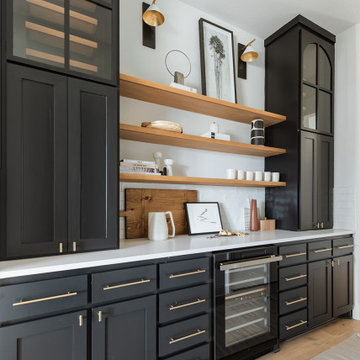
Butler's Pantry
Inspiration for a mid-sized modern galley home bar in Dallas with no sink, shaker cabinets, black cabinets, white splashback, light hardwood floors and white benchtop.
Inspiration for a mid-sized modern galley home bar in Dallas with no sink, shaker cabinets, black cabinets, white splashback, light hardwood floors and white benchtop.
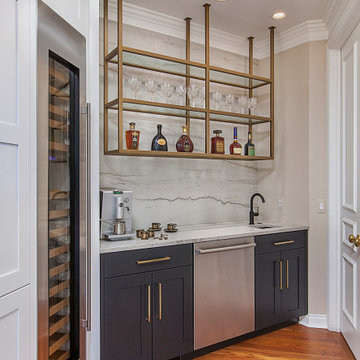
The wet bar includes a built-in wine cooler and a highlight in this stunning kitchen renovation is the ceiling hung glass and metal shelving unit that is truly a piece of art.
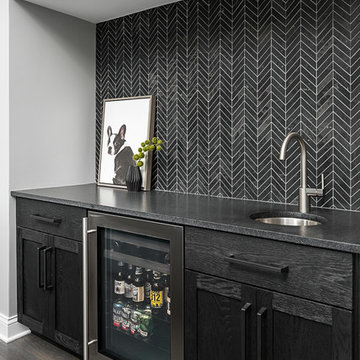
Picture Perfect House
Design ideas for a mid-sized transitional single-wall wet bar in Chicago with an undermount sink, black cabinets, black splashback, black benchtop, dark hardwood floors, shaker cabinets, soapstone benchtops and brown floor.
Design ideas for a mid-sized transitional single-wall wet bar in Chicago with an undermount sink, black cabinets, black splashback, black benchtop, dark hardwood floors, shaker cabinets, soapstone benchtops and brown floor.
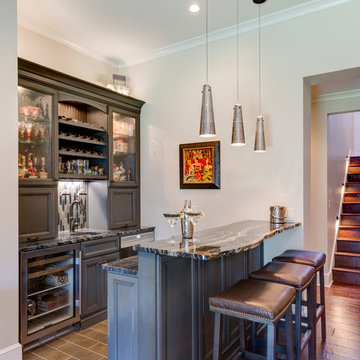
Lower level bar perfect for entertaining. The calming gray cabinetry pairs perfectly with the countertops and pendants.
Meechan Architectural Photography

Sleek, contemporary wet bar with open shelving.
Photo of an expansive contemporary l-shaped wet bar in Minneapolis with an undermount sink, flat-panel cabinets, blue cabinets, quartz benchtops, white splashback, ceramic splashback, medium hardwood floors and white benchtop.
Photo of an expansive contemporary l-shaped wet bar in Minneapolis with an undermount sink, flat-panel cabinets, blue cabinets, quartz benchtops, white splashback, ceramic splashback, medium hardwood floors and white benchtop.

Our Austin studio decided to go bold with this project by ensuring that each space had a unique identity in the Mid-Century Modern style bathroom, butler's pantry, and mudroom. We covered the bathroom walls and flooring with stylish beige and yellow tile that was cleverly installed to look like two different patterns. The mint cabinet and pink vanity reflect the mid-century color palette. The stylish knobs and fittings add an extra splash of fun to the bathroom.
The butler's pantry is located right behind the kitchen and serves multiple functions like storage, a study area, and a bar. We went with a moody blue color for the cabinets and included a raw wood open shelf to give depth and warmth to the space. We went with some gorgeous artistic tiles that create a bold, intriguing look in the space.
In the mudroom, we used siding materials to create a shiplap effect to create warmth and texture – a homage to the classic Mid-Century Modern design. We used the same blue from the butler's pantry to create a cohesive effect. The large mint cabinets add a lighter touch to the space.
---
Project designed by the Atomic Ranch featured modern designers at Breathe Design Studio. From their Austin design studio, they serve an eclectic and accomplished nationwide clientele including in Palm Springs, LA, and the San Francisco Bay Area.
For more about Breathe Design Studio, see here: https://www.breathedesignstudio.com/
To learn more about this project, see here: https://www.breathedesignstudio.com/atomic-ranch

Removing the wall between the old kitchen and great room allowed room for two islands, work flow and storage. A beverage center and banquet seating was added to the breakfast nook. The laundry/mud room matches the new kitchen and includes a step in pantry.
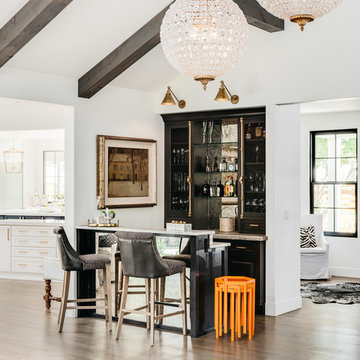
Photo of a mid-sized country u-shaped seated home bar in San Francisco with recessed-panel cabinets, mirror splashback, light hardwood floors, beige floor, black cabinets, quartz benchtops and grey benchtop.
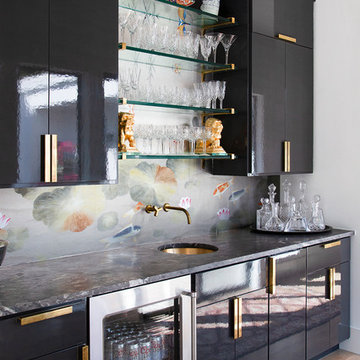
Fabulous home bar where we installed the koi wallpaper backsplash and painted the cabinets in a high-gloss black lacquer!
Design ideas for a mid-sized contemporary single-wall wet bar in Austin with an undermount sink, flat-panel cabinets, black cabinets, marble benchtops, black benchtop, medium hardwood floors and brown floor.
Design ideas for a mid-sized contemporary single-wall wet bar in Austin with an undermount sink, flat-panel cabinets, black cabinets, marble benchtops, black benchtop, medium hardwood floors and brown floor.
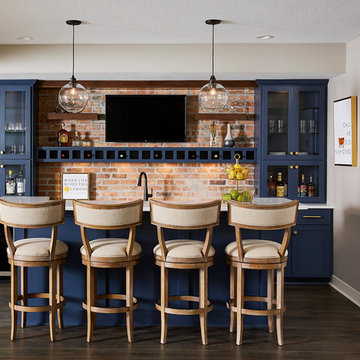
Blue custom cabinets, brick, lighting and quartz counters!
This is an example of a mid-sized transitional galley wet bar in Minneapolis with an undermount sink, blue cabinets, quartzite benchtops, brick splashback, vinyl floors, brown floor, white benchtop, glass-front cabinets and orange splashback.
This is an example of a mid-sized transitional galley wet bar in Minneapolis with an undermount sink, blue cabinets, quartzite benchtops, brick splashback, vinyl floors, brown floor, white benchtop, glass-front cabinets and orange splashback.
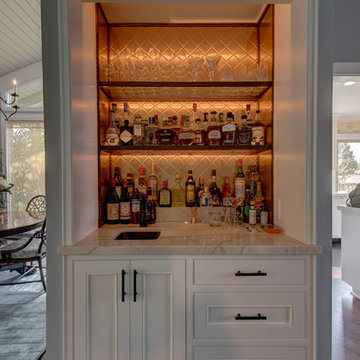
Photo of a mid-sized beach style single-wall wet bar in San Francisco with an undermount sink, recessed-panel cabinets, white cabinets, quartzite benchtops, brown splashback, glass tile splashback and dark hardwood floors.
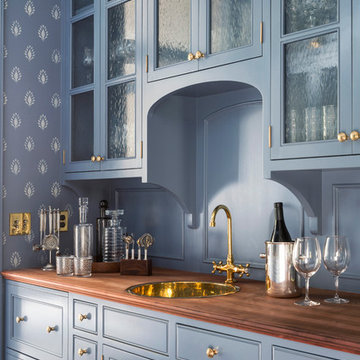
Inspiration for a mid-sized transitional single-wall wet bar in San Francisco with a drop-in sink, glass-front cabinets, blue cabinets, wood benchtops, blue splashback and brown benchtop.
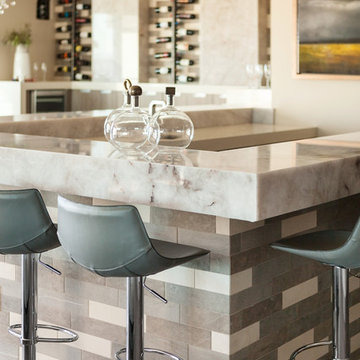
Expansive contemporary u-shaped wet bar in Las Vegas with granite benchtops, dark hardwood floors and brown floor.
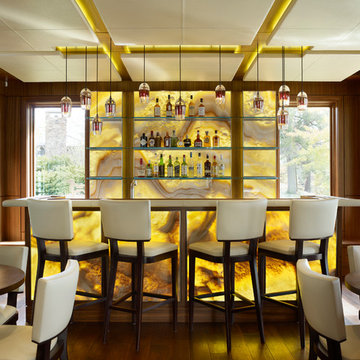
Photography by: Werner Straube
This is an example of a mid-sized contemporary galley seated home bar in Grand Rapids with dark hardwood floors, multi-coloured splashback and stone slab splashback.
This is an example of a mid-sized contemporary galley seated home bar in Grand Rapids with dark hardwood floors, multi-coloured splashback and stone slab splashback.

A perfect nook for that coffee and tea station, or side bar when entertaining in the formal dining area, the simplicity of the side bar greats visitors as they enter from the front door. The clean, sleek lines, and organic textures give a glimpse of what is to come once one turns the corner and enters the kitchen.
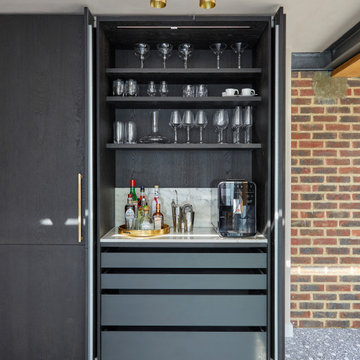
A sophisticated and stylish black German wood veneer kitchen from Leicht, coupled with stunning Calacatta Viola stone work surfaces, full height back splash and stone shelf. The brass accents compliment the furniture beautifully and bring and warmth to this lovely kitchen space that would be a pleasure to spend time in.

Below Buchanan is a basement renovation that feels as light and welcoming as one of our outdoor living spaces. The project is full of unique details, custom woodworking, built-in storage, and gorgeous fixtures. Custom carpentry is everywhere, from the built-in storage cabinets and molding to the private booth, the bar cabinetry, and the fireplace lounge.
Creating this bright, airy atmosphere was no small challenge, considering the lack of natural light and spatial restrictions. A color pallet of white opened up the space with wood, leather, and brass accents bringing warmth and balance. The finished basement features three primary spaces: the bar and lounge, a home gym, and a bathroom, as well as additional storage space. As seen in the before image, a double row of support pillars runs through the center of the space dictating the long, narrow design of the bar and lounge. Building a custom dining area with booth seating was a clever way to save space. The booth is built into the dividing wall, nestled between the support beams. The same is true for the built-in storage cabinet. It utilizes a space between the support pillars that would otherwise have been wasted.
The small details are as significant as the larger ones in this design. The built-in storage and bar cabinetry are all finished with brass handle pulls, to match the light fixtures, faucets, and bar shelving. White marble counters for the bar, bathroom, and dining table bring a hint of Hollywood glamour. White brick appears in the fireplace and back bar. To keep the space feeling as lofty as possible, the exposed ceilings are painted black with segments of drop ceilings accented by a wide wood molding, a nod to the appearance of exposed beams. Every detail is thoughtfully chosen right down from the cable railing on the staircase to the wood paneling behind the booth, and wrapping the bar.
Mid-sized and Expansive Home Bar Design Ideas
1