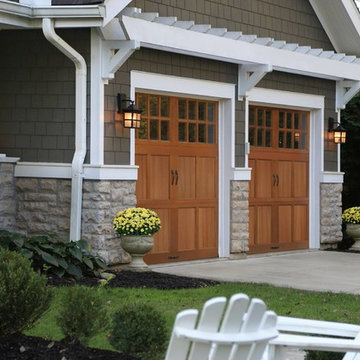71,881 Mid-sized Arts and Crafts Home Design Photos

Photo of a mid-sized arts and crafts kids bathroom in New Orleans with recessed-panel cabinets, blue cabinets, an alcove tub, a shower/bathtub combo, a two-piece toilet, white tile, ceramic tile, white walls, cement tiles, an undermount sink, marble benchtops, white benchtops, a niche, a single vanity and a freestanding vanity.

Updated kitchen with custom green cabinetry, black countertops, custom hood vent for 36" Wolf range with designer tile and stained wood tongue and groove backsplash.
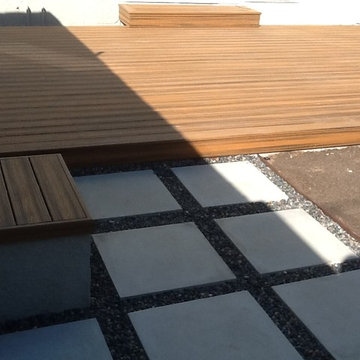
Trex Decking & Concrete Pavers
Mid-sized arts and crafts backyard patio in Los Angeles with no cover and concrete pavers.
Mid-sized arts and crafts backyard patio in Los Angeles with no cover and concrete pavers.
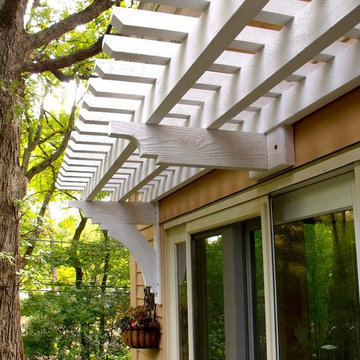
Photo of a mid-sized arts and crafts backyard patio in Chicago with natural stone pavers and a pergola.
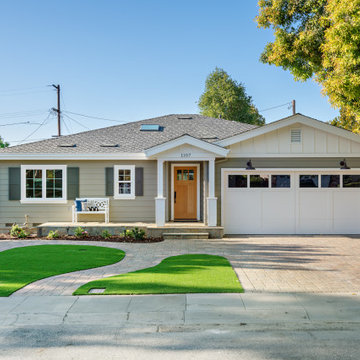
2019 -- Complete re-design and re-build of this 1,600 square foot home including a brand new 600 square foot Guest House located in the Willow Glen neighborhood of San Jose, CA.
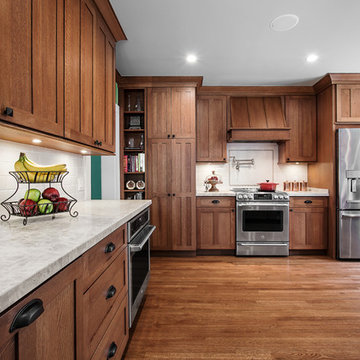
Photo of a mid-sized arts and crafts l-shaped separate kitchen in Los Angeles with an undermount sink, recessed-panel cabinets, medium wood cabinets, quartzite benchtops, beige splashback, ceramic splashback, stainless steel appliances, medium hardwood floors, no island, brown floor and beige benchtop.
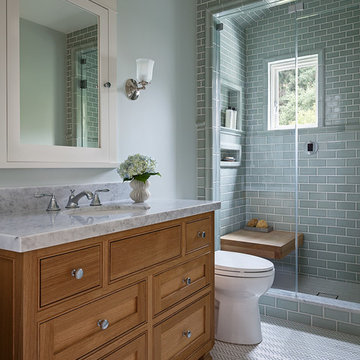
Michele Lee Wilson
Inspiration for a mid-sized arts and crafts 3/4 bathroom in San Francisco with shaker cabinets, medium wood cabinets, an alcove shower, a two-piece toilet, green tile, subway tile, green walls, porcelain floors, an undermount sink, marble benchtops, white floor and a hinged shower door.
Inspiration for a mid-sized arts and crafts 3/4 bathroom in San Francisco with shaker cabinets, medium wood cabinets, an alcove shower, a two-piece toilet, green tile, subway tile, green walls, porcelain floors, an undermount sink, marble benchtops, white floor and a hinged shower door.
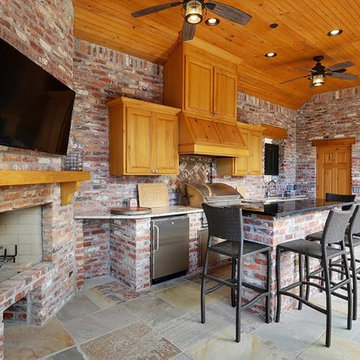
Mid-sized arts and crafts backyard patio in New Orleans with an outdoor kitchen, stamped concrete and a roof extension.
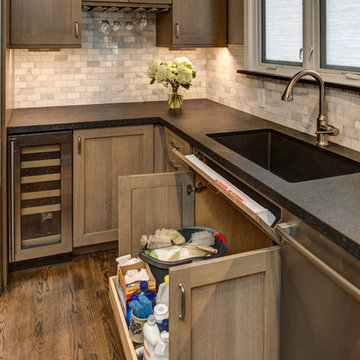
Treve Johnson Photography
Design ideas for a mid-sized arts and crafts l-shaped separate kitchen in San Francisco with an undermount sink, shaker cabinets, medium wood cabinets, granite benchtops, stone tile splashback, stainless steel appliances and dark hardwood floors.
Design ideas for a mid-sized arts and crafts l-shaped separate kitchen in San Francisco with an undermount sink, shaker cabinets, medium wood cabinets, granite benchtops, stone tile splashback, stainless steel appliances and dark hardwood floors.
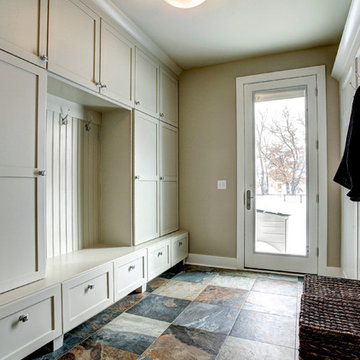
Photos by Kaity
Inspiration for a mid-sized arts and crafts mudroom in Grand Rapids with beige walls, ceramic floors, a single front door and a white front door.
Inspiration for a mid-sized arts and crafts mudroom in Grand Rapids with beige walls, ceramic floors, a single front door and a white front door.
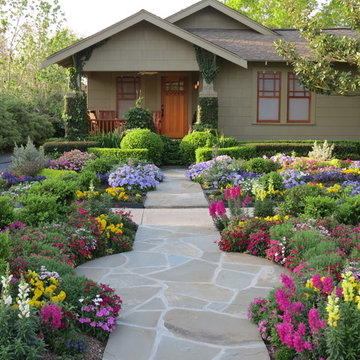
Flower lover garden
David Morello
This is an example of a mid-sized arts and crafts front yard garden for summer in Houston with natural stone pavers and with flowerbed.
This is an example of a mid-sized arts and crafts front yard garden for summer in Houston with natural stone pavers and with flowerbed.
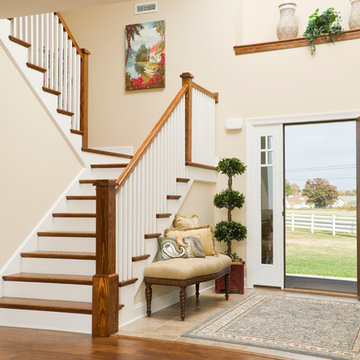
Alternate view of main entrance showing ceramic tile floor meeting laminate hardwood floor, open foyer to above, open staircase, main entry door featuring twin sidelights. Photo: ACHensler
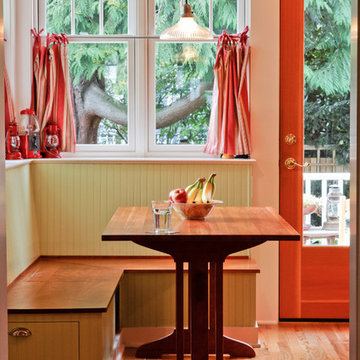
Breakfast area is in corner of kitchen bump-out with the best sun. Bench has a sloped beadboard back. There are deep drawers at ends of bench and a lift top section in middle. Trestle table is 60 x 32 inches, built in cherry to match cabinets, and also our design. Beadboard walls are painted BM "Pale Sea Mist" with BM "Atrium White" trim. David Whelan photo

MOVE IN READY with Staging Scheduled for Feb 16th! The Hayward is an exciting new and affordable single-level design, full of quality amenities that uphold Berkeley's mantra of MORE THOUGHT PER SQ.FT! The floor plan features 2 additional bedrooms separated from the Primary suite, a Great Room showcasing gorgeous high ceilings, in an open-living design AND 2 1/2 Car garage (33' deep). Warm and welcoming interiors, rich, wood-toned cabinets and glossy & textural tiles lend to a comforting surround. Bosch Appliances, Artisan Light Fixtures and abundant windows create spaces that are light and inviting for every lifestyle! Community common area/walkway adjacent to backyard creates additional privacy! Photos and iGuide are similar. Actual finishes may vary. As of 1/20/24 the home is in the flooring/tile stage of construction.
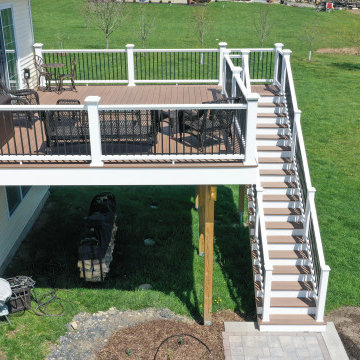
Inspiration for a mid-sized arts and crafts backyard and first floor deck in New York with an awning and mixed railing.

Arts and Crafts kitchen remodel in turn-of-the-century Portland Four Square, featuring a custom built-in eating nook, five-color inlay marmoleum flooring, maximized storage, and a one-of-a-kind handmade ceramic tile backsplash.
Photography by Kuda Photography
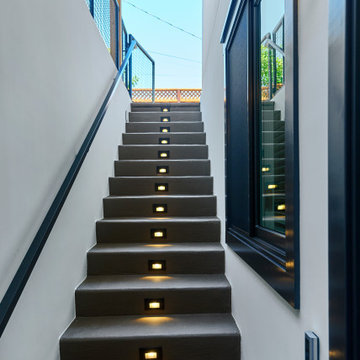
This staircase runs along the rear exterior of the house down to the finished basement.
This is an example of a mid-sized arts and crafts concrete straight staircase in San Francisco with concrete risers and metal railing.
This is an example of a mid-sized arts and crafts concrete straight staircase in San Francisco with concrete risers and metal railing.
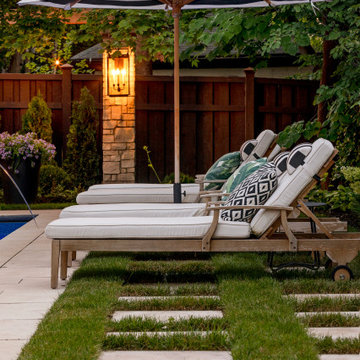
Mid-sized arts and crafts backyard full sun formal garden in Minneapolis with with raised garden bed, natural stone pavers and a wood fence for summer.

This beautiful new construction craftsman-style home had the typical builder's grade front porch with wood deck board flooring and painted wood steps. Also, there was a large unpainted wood board across the bottom front, and an opening remained that was large enough to be used as a crawl space underneath the porch which quickly became home to unwanted critters.
In order to beautify this space, we removed the wood deck boards and installed the proper floor joists. Atop the joists, we also added a permeable paver system. This is very important as this system not only serves as necessary support for the natural stone pavers but would also firmly hold the sand being used as grout between the pavers.
In addition, we installed matching brick across the bottom front of the porch to fill in the crawl space and painted the wood board to match hand rails and columns.
Next, we replaced the original wood steps by building new concrete steps faced with matching brick and topped with natural stone pavers.
Finally, we added new hand rails and cemented the posts on top of the steps for added stability.
WOW...not only was the outcome a gorgeous transformation but the front porch overall is now much more sturdy and safe!
71,881 Mid-sized Arts and Crafts Home Design Photos
1



















