Whimsical Wallpaper Mid-sized Bathroom Design Ideas
Refine by:
Budget
Sort by:Popular Today
1 - 20 of 218 photos
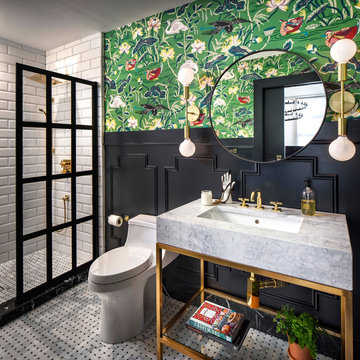
These young hip professional clients love to travel and wanted a home where they could showcase the items that they've collected abroad. Their fun and vibrant personalities are expressed in every inch of the space, which was personalized down to the smallest details. Just like they are up for adventure in life, they were up for for adventure in the design and the outcome was truly one-of-kind.
Photos by Chipper Hatter
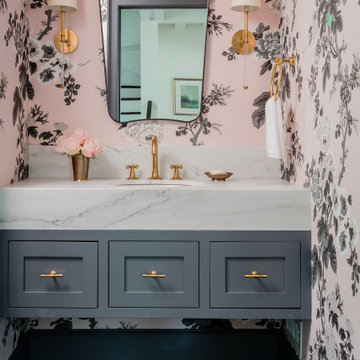
Photo of a mid-sized traditional powder room in Boston with ceramic floors, an undermount sink, marble benchtops, white benchtops, shaker cabinets, grey cabinets, pink walls, black floor, a floating vanity and wallpaper.
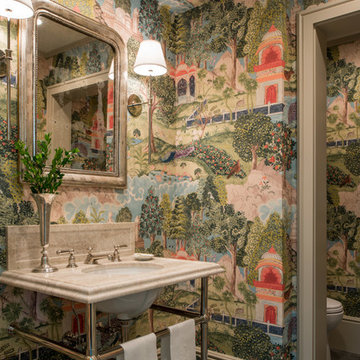
Photo of a mid-sized traditional powder room in Houston with multi-coloured walls, slate floors, a console sink, marble benchtops and grey floor.
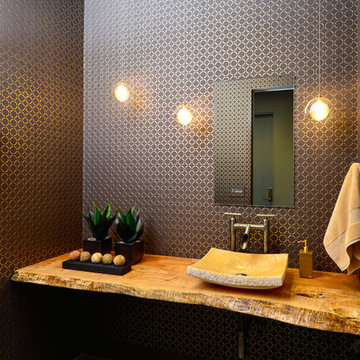
Steve Tague
This is an example of a mid-sized contemporary powder room in Other with a vessel sink, wood benchtops, multi-coloured walls, concrete floors and brown benchtops.
This is an example of a mid-sized contemporary powder room in Other with a vessel sink, wood benchtops, multi-coloured walls, concrete floors and brown benchtops.
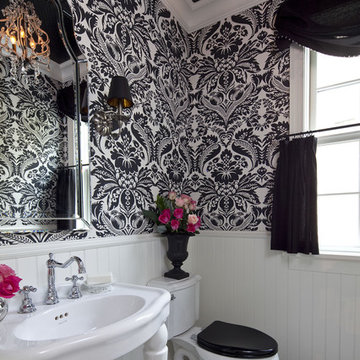
Martha O'Hara Interiors, Interior Design | REFINED LLC, Builder | Troy Thies Photography | Shannon Gale, Photo Styling
Inspiration for a mid-sized traditional powder room in Minneapolis with a console sink, a two-piece toilet, dark hardwood floors and brown floor.
Inspiration for a mid-sized traditional powder room in Minneapolis with a console sink, a two-piece toilet, dark hardwood floors and brown floor.
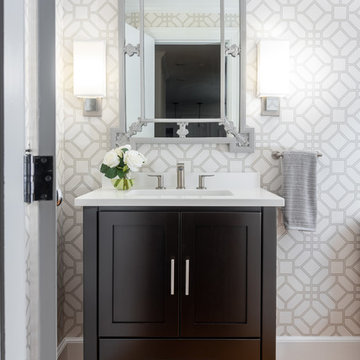
Photo of a mid-sized transitional powder room in Boston with black cabinets, grey walls, medium hardwood floors, an undermount sink, brown floor, white benchtops, furniture-like cabinets and engineered quartz benchtops.
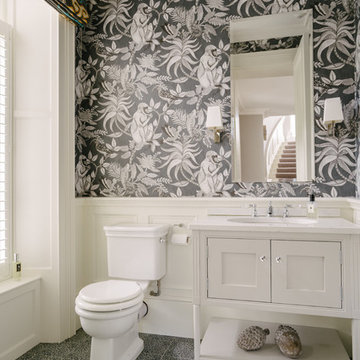
Bradley Quinn
Design ideas for a mid-sized transitional powder room in Belfast with shaker cabinets, white cabinets, a two-piece toilet, white walls, an undermount sink, black floor and white benchtops.
Design ideas for a mid-sized transitional powder room in Belfast with shaker cabinets, white cabinets, a two-piece toilet, white walls, an undermount sink, black floor and white benchtops.
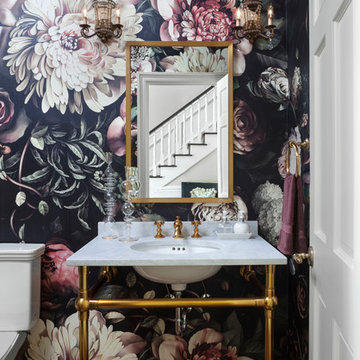
One of our favorite ways to encourage client's to go bold is in their powder bathrooms.
Photo by Emily Minton Redfield
Mid-sized transitional powder room in Denver with multi-coloured walls, medium hardwood floors, marble benchtops, brown floor, white benchtops and an undermount sink.
Mid-sized transitional powder room in Denver with multi-coloured walls, medium hardwood floors, marble benchtops, brown floor, white benchtops and an undermount sink.
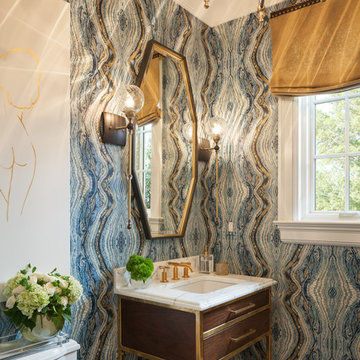
Mike Van Tassel photography
American Brass and Crystal custom chandelier
Photo of a mid-sized transitional powder room in New York with brown cabinets, blue walls, an undermount sink, marble benchtops, white floor, white benchtops, flat-panel cabinets and a two-piece toilet.
Photo of a mid-sized transitional powder room in New York with brown cabinets, blue walls, an undermount sink, marble benchtops, white floor, white benchtops, flat-panel cabinets and a two-piece toilet.
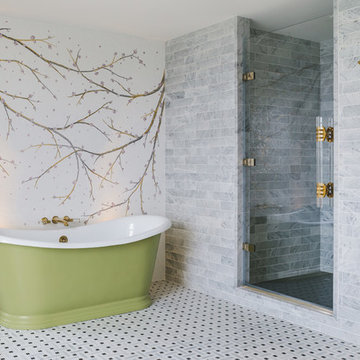
This lovely Regency building is in a magnificent setting with fabulous sea views. The Regents were influenced by Classical Greece as well as cultures from further afield including China, India and Egypt. Our brief was to preserve and cherish the original elements of the building, while making a feature of our client’s impressive art collection. Where items are fixed (such as the kitchen and bathrooms) we used traditional styles that are sympathetic to the Regency era. Where items are freestanding or easy to move, then we used contemporary furniture & fittings that complemented the artwork. The colours from the artwork inspired us to create a flow from one room to the next and each room was carefully considered for its’ use and it’s aspect. We commissioned some incredibly talented artisans to create bespoke mosaics, furniture and ceramic features which all made an amazing contribution to the building’s narrative.
Brett Charles Photography
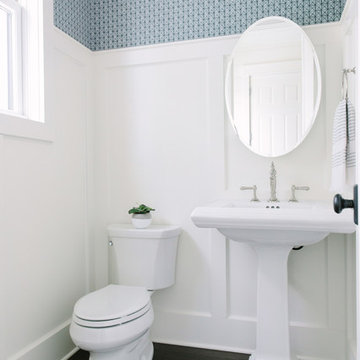
Stoffer Photography
Photo of a mid-sized country powder room in Chicago with a two-piece toilet, dark hardwood floors, a pedestal sink and brown floor.
Photo of a mid-sized country powder room in Chicago with a two-piece toilet, dark hardwood floors, a pedestal sink and brown floor.
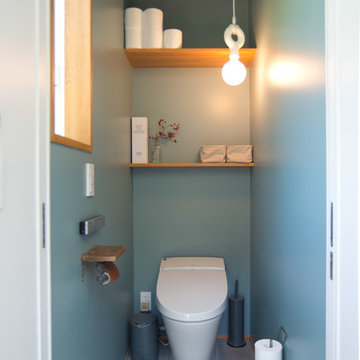
のどかな田園風景の中に建つ、古民家などに見られる土間空間を、現代風に生活の一部に取り込んだ住まいです。
本来土間とは、屋外からの入口である玄関的な要素と、作業場・炊事場などの空間で、いずれも土足で使う空間でした。
そして、今の日本の住まいの大半は、玄関で靴を脱ぎ、玄関ホール/廊下を通り、各部屋へアクセス。という動線が一般的な空間構成となりました。
今回の計画では、”玄関ホール/廊下”を現代の土間と置き換える事、そして、土間を大々的に一つの生活空間として捉える事で、土間という要素を現代の生活に違和感無く取り込めるのではないかと考えました。
土間は、玄関からキッチン・ダイニングまでフラットに繋がり、内なのに外のような、曖昧な領域の中で空間を連続的に繋げていきます。また、”廊下”という住まいの中での緩衝帯を失くし、土間・キッチン・ダイニング・リビングを田の字型に配置する事で、動線的にも、そして空間的にも、無理なく・無駄なく回遊できる、シンプルで且つ合理的な住まいとなっています。
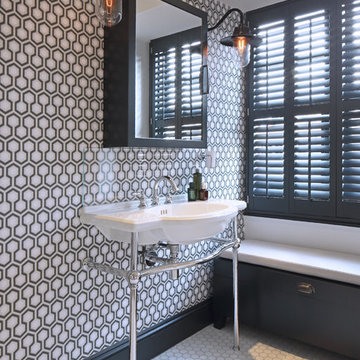
This is an example of a mid-sized transitional bathroom in London with a console sink, multi-coloured walls, mosaic tile floors and black cabinets.
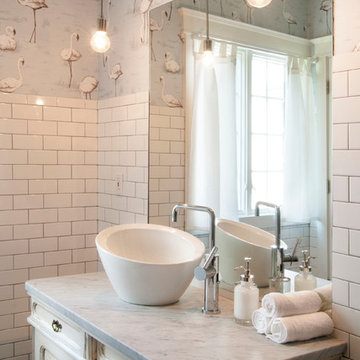
Adrienne DeRosa © 2014 Houzz Inc.
One of the most recent renovations is the guest bathroom, located on the first floor. Complete with a standing shower, the room successfully incorporates elements of various styles toward a harmonious end.
The vanity was a cabinet from Arhaus Furniture that was used for a store staging. Raymond and Jennifer purchased the marble top and put it on themselves. Jennifer had the lighting made by a husband-and-wife team that she found on Instagram. "Because social media is a great tool, it is also helpful to support small businesses. With just a little hash tagging and the right people to follow, you can find the most amazing things," she says.
Lighting: Triple 7 Recycled Co.; sink & taps: Kohler
Photo: Adrienne DeRosa © 2014 Houzz
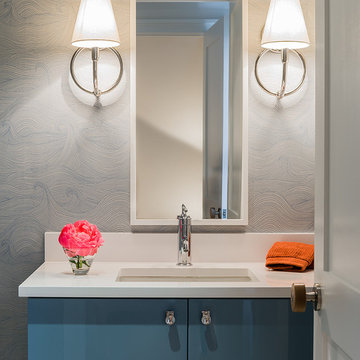
Inspiration for a mid-sized contemporary powder room in Boston with an undermount sink, flat-panel cabinets, blue cabinets, engineered quartz benchtops and white benchtops.
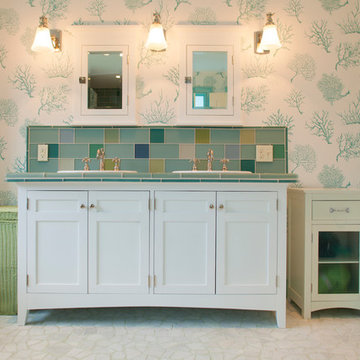
Wes Rollend
Inspiration for a mid-sized beach style kids bathroom in Boston with multi-coloured tile, mosaic tile, tile benchtops, multi-coloured walls, recessed-panel cabinets and white cabinets.
Inspiration for a mid-sized beach style kids bathroom in Boston with multi-coloured tile, mosaic tile, tile benchtops, multi-coloured walls, recessed-panel cabinets and white cabinets.
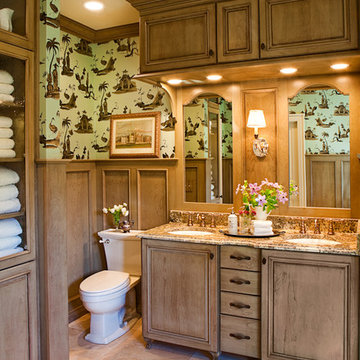
Denash Photography, Designed by Wendy Kuhn
This bathroom with the toilet room nook and exotic wallpaper has a custom wooden vanity with built in mirrors, lighting, and undermount sink bowls. Plenty of storage space for linens. Wainscot wall panels and large tile floor.
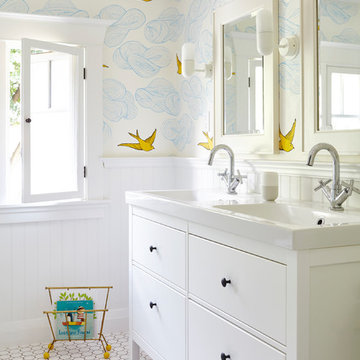
Valerie Wilcox
Inspiration for a mid-sized transitional kids bathroom in Toronto with flat-panel cabinets, white cabinets, white walls, mosaic tile floors, engineered quartz benchtops, white floor and an integrated sink.
Inspiration for a mid-sized transitional kids bathroom in Toronto with flat-panel cabinets, white cabinets, white walls, mosaic tile floors, engineered quartz benchtops, white floor and an integrated sink.
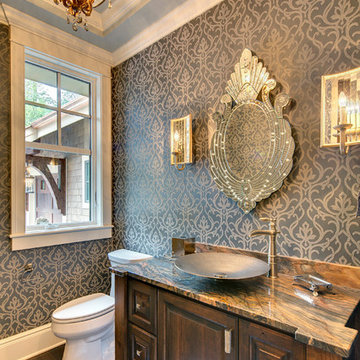
Inspiration for a mid-sized traditional bathroom in Minneapolis with raised-panel cabinets, dark wood cabinets, grey walls, dark hardwood floors and a vessel sink.
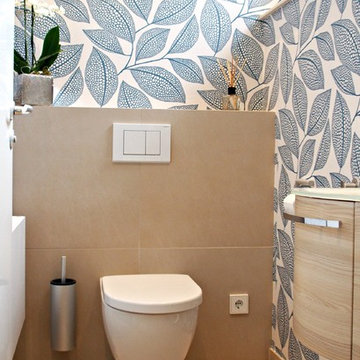
Das kleine separate WC wurde auf aktuellen Standard gebracht. So wurde das alte Stand-WC durch ein neues Hänge-WC an einer Vorwandinstallation ersetzt. Auch die neue Technologie bei WCs, es spülrandlos auszugestalten kam zum Einsatz. Aufgepeppt wurde der Raum nicht nur durch den Einsatz von neuen Objekten und dem kleinen Waschtisch, sondern vor allem durch die Tapete. Diese verleiht dem Raum, wie mir die Bauherren bestätigt haben, sehr mehr Weite.
Foto: Yvette Sillo
Whimsical Wallpaper Mid-sized Bathroom Design Ideas
1

