Mid-sized Bathroom Design Ideas
Refine by:
Budget
Sort by:Popular Today
1 - 20 of 265 photos
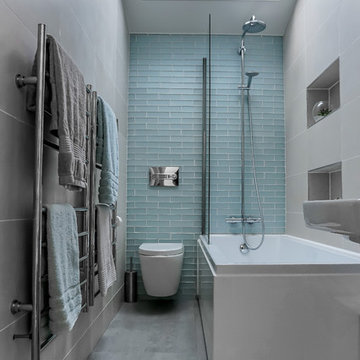
Photography by Sean Nugent
Photo of a mid-sized contemporary 3/4 bathroom in London with a shower/bathtub combo, a wall-mount toilet, grey walls, grey floor, an open shower, a corner tub and gray tile.
Photo of a mid-sized contemporary 3/4 bathroom in London with a shower/bathtub combo, a wall-mount toilet, grey walls, grey floor, an open shower, a corner tub and gray tile.
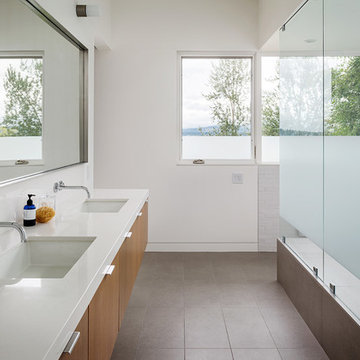
This house was designed as a second home for a Bay Area couple as a summer retreat to spend the warm summer months away from the fog in San Francisco. Built on a steep slope and a narrow lot, this 4000 square foot home is spread over 3 floors, with the master, guest and kids bedroom on the ground floor, and living spaces on the upper floor to take advantage of the views. The main living level includes a large kitchen, dining, and living space, connected to two home offices by way of a bridge that extends across the double height entry. This bridge area acts as a gallery of light, allowing filtered light through the skylights above and down to the entry on the ground level. All living space takes advantage of grand views of Lake Washington and the city skyline beyond. Two large sliding glass doors open up completely, allowing the living and dining space to extend to the deck outside. On the first floor, in addition to the guest room, a “kids room” welcomes visiting nieces and nephews with bunk beds and their own bathroom. The basement level contains storage, mechanical and a 2 car garage.
Photographer: Aaron Leitz
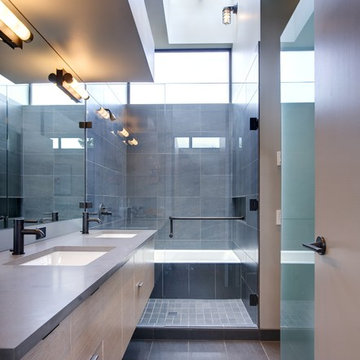
New 4 bedroom home construction artfully designed by E. Cobb Architects for a lively young family maximizes a corner street-to-street lot, providing a seamless indoor/outdoor living experience. A custom steel and glass central stairwell unifies the space and leads to a roof top deck leveraging a view of Lake Washington.
©2012 Steve Keating Photography
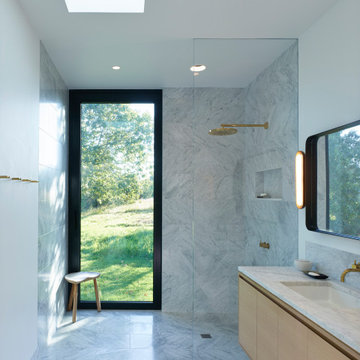
Photo of a mid-sized contemporary master bathroom in Other with flat-panel cabinets, light wood cabinets, an alcove shower, a one-piece toilet, gray tile, marble, white walls, marble floors, an undermount sink, marble benchtops, grey floor, an open shower, grey benchtops, a niche, a double vanity and a floating vanity.
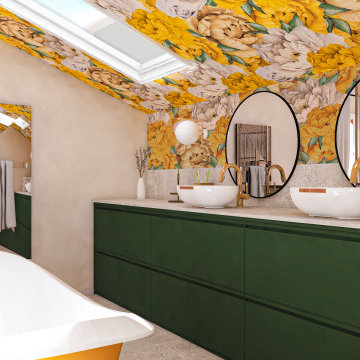
Faire rentrer le soleil dans nos intérieurs, tel est le désir de nombreuses personnes.
Dans ce projet, la nature reprend ses droits, tant dans les couleurs que dans les matériaux.
Nous avons réorganisé les espaces en cloisonnant de manière à toujours laisser entrer la lumière, ainsi, le jaune éclatant permet d'avoir sans cesse une pièce chaleureuse.
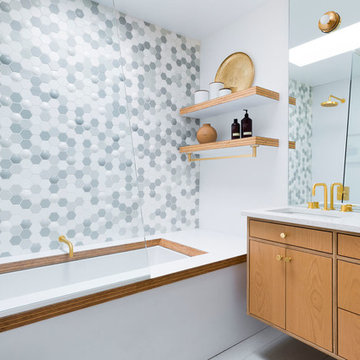
The architecture of this mid-century ranch in Portland’s West Hills oozes modernism’s core values. We wanted to focus on areas of the home that didn’t maximize the architectural beauty. The Client—a family of three, with Lucy the Great Dane, wanted to improve what was existing and update the kitchen and Jack and Jill Bathrooms, add some cool storage solutions and generally revamp the house.
We totally reimagined the entry to provide a “wow” moment for all to enjoy whilst entering the property. A giant pivot door was used to replace the dated solid wood door and side light.
We designed and built new open cabinetry in the kitchen allowing for more light in what was a dark spot. The kitchen got a makeover by reconfiguring the key elements and new concrete flooring, new stove, hood, bar, counter top, and a new lighting plan.
Our work on the Humphrey House was featured in Dwell Magazine.
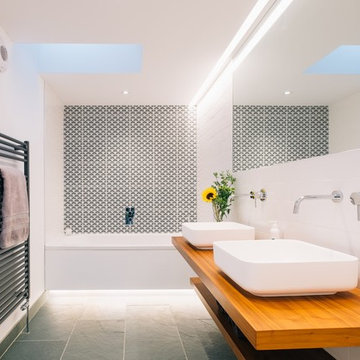
Photo of a mid-sized scandinavian bathroom in Cornwall with open cabinets, light wood cabinets, a drop-in tub, black and white tile, white tile, white walls, concrete floors, wood benchtops and brown benchtops.
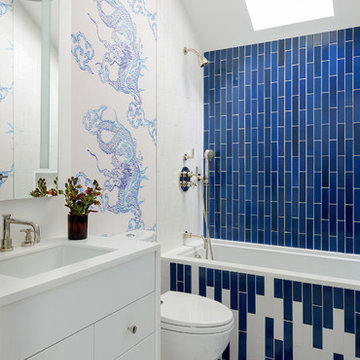
Aaron Leitz
Design ideas for a mid-sized transitional kids bathroom in San Francisco with white cabinets, a shower/bathtub combo, a one-piece toilet, ceramic tile, multi-coloured walls, ceramic floors, an undermount sink, solid surface benchtops, flat-panel cabinets, an alcove tub, blue tile and an open shower.
Design ideas for a mid-sized transitional kids bathroom in San Francisco with white cabinets, a shower/bathtub combo, a one-piece toilet, ceramic tile, multi-coloured walls, ceramic floors, an undermount sink, solid surface benchtops, flat-panel cabinets, an alcove tub, blue tile and an open shower.
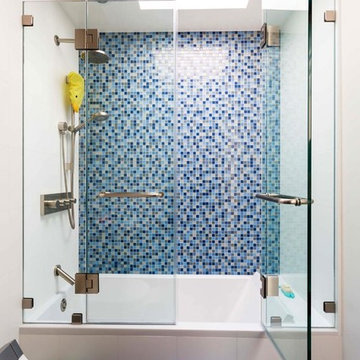
Mid-sized transitional 3/4 bathroom in New York with a one-piece toilet, white walls, an alcove tub, an alcove shower, blue tile, mosaic tile and a hinged shower door.
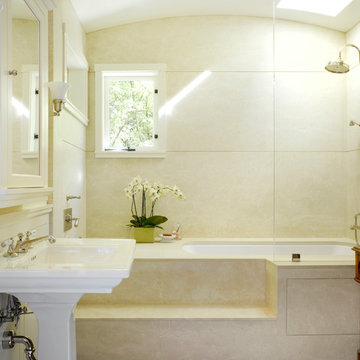
Santa Barbara lifestyle with this gated 5,200 square foot estate affords serenity and privacy while incorporating the finest materials and craftsmanship. Visually striking interiors are enhanced by a sparkling bay view and spectacular landscaping with heritage oaks, rose and dahlia gardens and a picturesque splash pool. Just two minutes to Marin’s finest private schools.
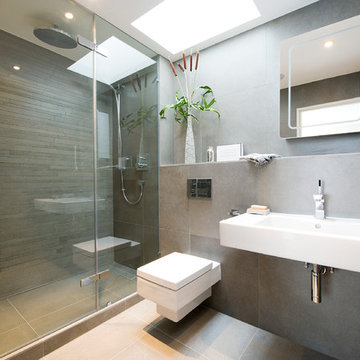
This is an example of a mid-sized contemporary master bathroom in London with a wall-mount sink, a wall-mount toilet, gray tile, ceramic tile, grey walls, ceramic floors and an alcove shower.
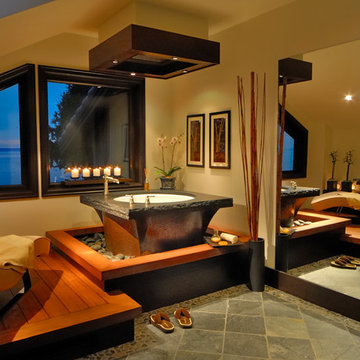
Japanese influenced Spa
Inspiration for a mid-sized asian master bathroom in Vancouver with a japanese tub, beige walls and ceramic floors.
Inspiration for a mid-sized asian master bathroom in Vancouver with a japanese tub, beige walls and ceramic floors.
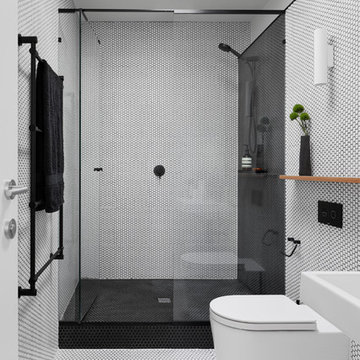
Bathroom. Photo by Tatjana Plitt
Mid-sized contemporary bathroom in Melbourne with an alcove shower, black and white tile, mosaic tile floors, white floor and a hinged shower door.
Mid-sized contemporary bathroom in Melbourne with an alcove shower, black and white tile, mosaic tile floors, white floor and a hinged shower door.
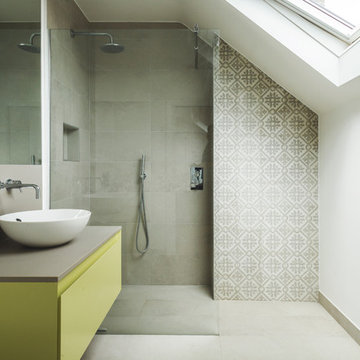
Design ideas for a mid-sized contemporary master bathroom in London with flat-panel cabinets, yellow cabinets, an open shower, gray tile, grey walls, porcelain floors, a console sink, quartzite benchtops, grey floor, an open shower and grey benchtops.
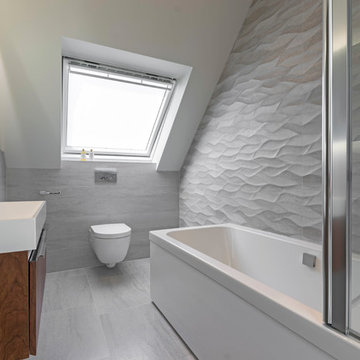
Photo of a mid-sized contemporary bathroom in London with flat-panel cabinets, dark wood cabinets, a corner tub, a wall-mount toilet, grey walls, a wall-mount sink, grey floor and gray tile.
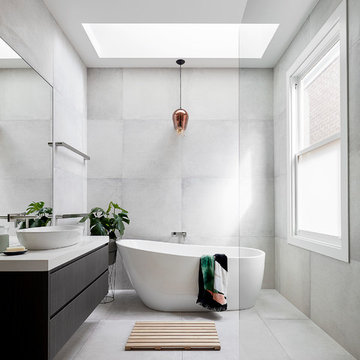
Photographer Jack Lovel-Stylist Beckie Littler
Photo of a mid-sized contemporary master bathroom in Melbourne with flat-panel cabinets, dark wood cabinets, a freestanding tub, gray tile, engineered quartz benchtops, grey floor, an open shower, a curbless shower and a vessel sink.
Photo of a mid-sized contemporary master bathroom in Melbourne with flat-panel cabinets, dark wood cabinets, a freestanding tub, gray tile, engineered quartz benchtops, grey floor, an open shower, a curbless shower and a vessel sink.
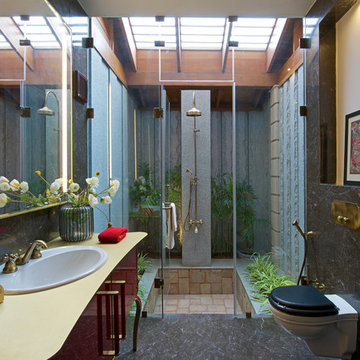
Mid-sized asian bathroom in Hyderabad with flat-panel cabinets, dark wood cabinets, a wall-mount toilet, a drop-in sink and a hinged shower door.
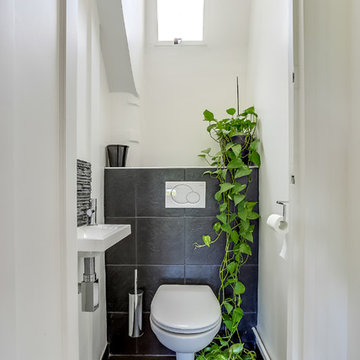
Photo of a mid-sized contemporary powder room in Paris with a wall-mount sink, a wall-mount toilet, black tile and white walls.
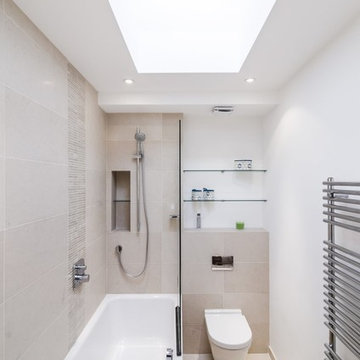
Inspiration for a mid-sized contemporary master bathroom in London with a shower/bathtub combo, a wall-mount toilet, beige tile, porcelain tile, white walls, porcelain floors and an alcove tub.
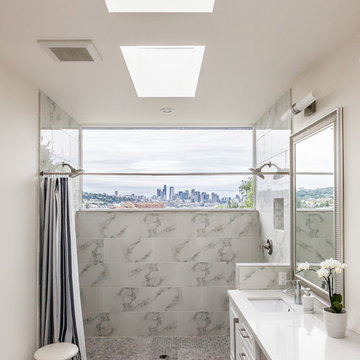
Dale Tu
Design ideas for a mid-sized contemporary bathroom in Seattle with white cabinets, a double shower, white walls, white tile and stone tile.
Design ideas for a mid-sized contemporary bathroom in Seattle with white cabinets, a double shower, white walls, white tile and stone tile.
Mid-sized Bathroom Design Ideas
1

