Mid-sized Bathroom Design Ideas with with a Sauna
Refine by:
Budget
Sort by:Popular Today
1 - 20 of 1,140 photos
Item 1 of 3
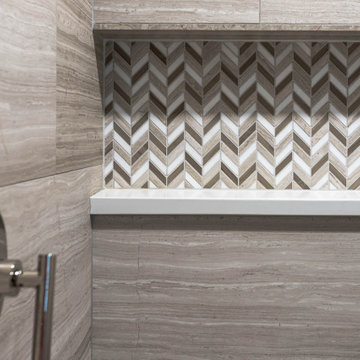
bathroom detail
Photo of a mid-sized transitional bathroom in Denver with beaded inset cabinets, medium wood cabinets, an open shower, a two-piece toilet, gray tile, limestone, grey walls, marble floors, with a sauna, an undermount sink, quartzite benchtops, grey floor, a hinged shower door, white benchtops, a single vanity and a freestanding vanity.
Photo of a mid-sized transitional bathroom in Denver with beaded inset cabinets, medium wood cabinets, an open shower, a two-piece toilet, gray tile, limestone, grey walls, marble floors, with a sauna, an undermount sink, quartzite benchtops, grey floor, a hinged shower door, white benchtops, a single vanity and a freestanding vanity.
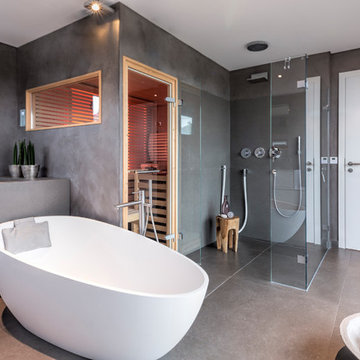
Mid-sized contemporary bathroom in Dusseldorf with flat-panel cabinets, white cabinets, a freestanding tub, a curbless shower, a wall-mount toilet, gray tile, grey walls, with a sauna, grey floor, cement tiles and a hinged shower door.
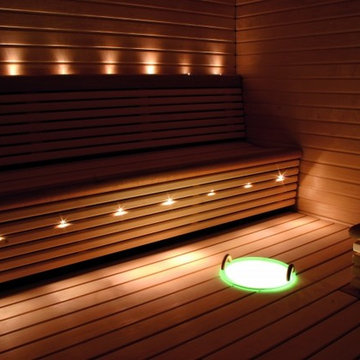
Our custom fiber lighting gives your sauna a subtle mood lighting to further relax you. Our lighting system is set up to include additional add on illuminated features such as illuminated sauna buckets built into the sauna (seen in photo), illuminated wall thermometers, decorative pieces, and more.
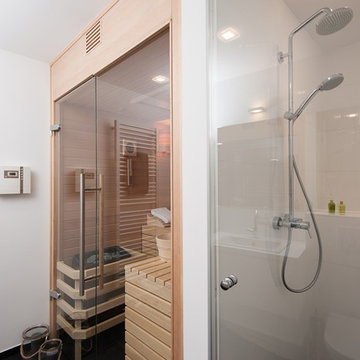
Nicole Mai Westendorf
Inspiration for a mid-sized scandinavian bathroom in Other with white tile, ceramic tile, white walls and with a sauna.
Inspiration for a mid-sized scandinavian bathroom in Other with white tile, ceramic tile, white walls and with a sauna.

This transformation started with a builder grade bathroom and was expanded into a sauna wet room. With cedar walls and ceiling and a custom cedar bench, the sauna heats the space for a relaxing dry heat experience. The goal of this space was to create a sauna in the secondary bathroom and be as efficient as possible with the space. This bathroom transformed from a standard secondary bathroom to a ergonomic spa without impacting the functionality of the bedroom.
This project was super fun, we were working inside of a guest bedroom, to create a functional, yet expansive bathroom. We started with a standard bathroom layout and by building out into the large guest bedroom that was used as an office, we were able to create enough square footage in the bathroom without detracting from the bedroom aesthetics or function. We worked with the client on her specific requests and put all of the materials into a 3D design to visualize the new space.
Houzz Write Up: https://www.houzz.com/magazine/bathroom-of-the-week-stylish-spa-retreat-with-a-real-sauna-stsetivw-vs~168139419
The layout of the bathroom needed to change to incorporate the larger wet room/sauna. By expanding the room slightly it gave us the needed space to relocate the toilet, the vanity and the entrance to the bathroom allowing for the wet room to have the full length of the new space.
This bathroom includes a cedar sauna room that is incorporated inside of the shower, the custom cedar bench follows the curvature of the room's new layout and a window was added to allow the natural sunlight to come in from the bedroom. The aromatic properties of the cedar are delightful whether it's being used with the dry sauna heat and also when the shower is steaming the space. In the shower are matching porcelain, marble-look tiles, with architectural texture on the shower walls contrasting with the warm, smooth cedar boards. Also, by increasing the depth of the toilet wall, we were able to create useful towel storage without detracting from the room significantly.
This entire project and client was a joy to work with.

Our San Francisco studio designed this stunning bathroom with beautiful grey tones to create an elegant, sophisticated vibe. We chose glass partitions to separate the shower area from the soaking tub, making it feel more open and expansive. The large mirror in the vanity area also helps maximize the spacious appeal of the bathroom. The large walk-in closet with plenty of space for clothes and accessories is an attractive feature, lending a classy vibe to the space.
---
Project designed by ballonSTUDIO. They discreetly tend to the interior design needs of their high-net-worth individuals in the greater Bay Area and to their second home locations.
For more about ballonSTUDIO, see here: https://www.ballonstudio.com/
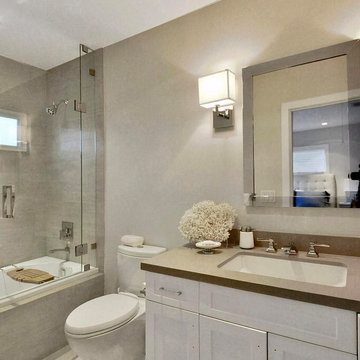
One of two identical bathrooms is spacious and features all conveniences. To gain usable space, the existing water heaters were removed and replaced with exterior wall-mounted tankless units. Furthermore, all the storage needs were met by incorporating built-in solutions wherever we could.
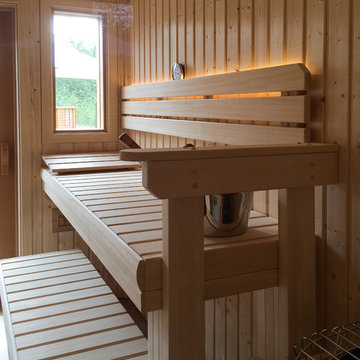
Linda Oyama Bryan
This is an example of a mid-sized contemporary wet room bathroom in Seattle with white tile, ceramic tile, grey walls, medium hardwood floors and with a sauna.
This is an example of a mid-sized contemporary wet room bathroom in Seattle with white tile, ceramic tile, grey walls, medium hardwood floors and with a sauna.
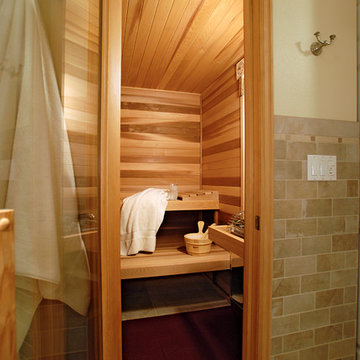
Basement Renovation
Photos: Rebecca Zurstadt-Peterson
Mid-sized traditional bathroom in Portland with shaker cabinets, medium wood cabinets, a one-piece toilet, gray tile, stone tile, beige walls, porcelain floors, an undermount sink, granite benchtops and with a sauna.
Mid-sized traditional bathroom in Portland with shaker cabinets, medium wood cabinets, a one-piece toilet, gray tile, stone tile, beige walls, porcelain floors, an undermount sink, granite benchtops and with a sauna.
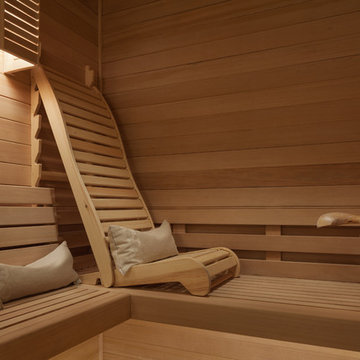
Woodside, CA spa-sauna project is one of our favorites. From the very first moment we realized that meeting customers expectations would be very challenging due to limited timeline but worth of trying at the same time. It was one of the most intense projects which also was full of excitement as we were sure that final results would be exquisite and would make everyone happy.
This sauna was designed and built from the ground up by TBS Construction's team. Goal was creating luxury spa like sauna which would be a personal in-house getaway for relaxation. Result is exceptional. We managed to meet the timeline, deliver quality and make homeowner happy.
TBS Construction is proud being a creator of Atherton Luxury Spa-Sauna.
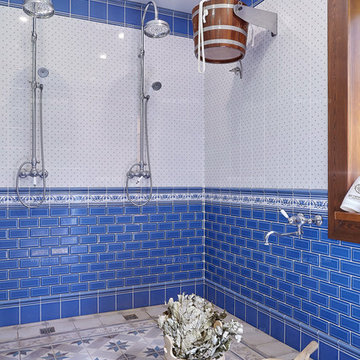
Душевая с обливным ведром Blumenberg. На стенах плитка Adex, на полу Arcadia
Photo of a mid-sized contemporary bathroom in Moscow with a double shower, with a sauna, blue walls, ceramic floors, blue floor and an open shower.
Photo of a mid-sized contemporary bathroom in Moscow with a double shower, with a sauna, blue walls, ceramic floors, blue floor and an open shower.
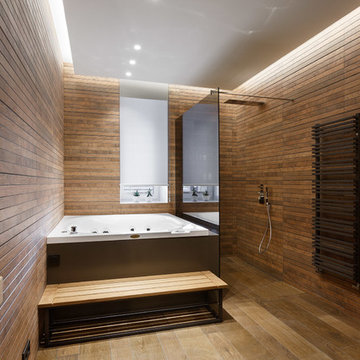
Интерьер спа-зоны с мини-бассейном Jacuzzi
Сантехника Gessi, плитка Porcelanosa, двери из матового стекла Rimadesio
This is an example of a mid-sized contemporary bathroom in Saint Petersburg with a hot tub, an open shower, beige tile, ceramic tile, porcelain floors and with a sauna.
This is an example of a mid-sized contemporary bathroom in Saint Petersburg with a hot tub, an open shower, beige tile, ceramic tile, porcelain floors and with a sauna.
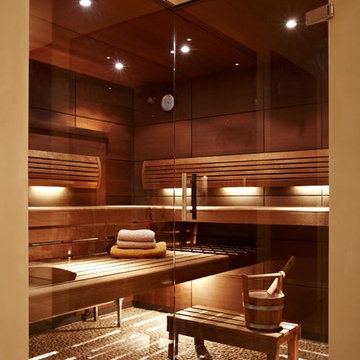
Raumeslust e.K.
Photo of a mid-sized contemporary bathroom in Munich with brown walls and with a sauna.
Photo of a mid-sized contemporary bathroom in Munich with brown walls and with a sauna.
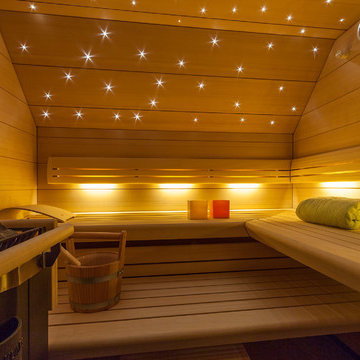
Jäger Haustechnik, Karlsruhe
Mid-sized contemporary bathroom in Berlin with with a sauna.
Mid-sized contemporary bathroom in Berlin with with a sauna.
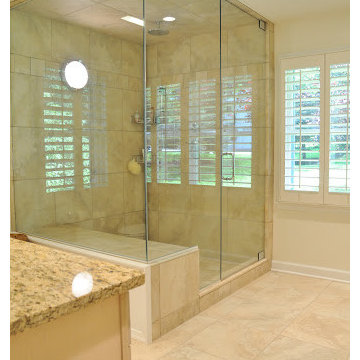
Mike Sneeringer
This is an example of a mid-sized traditional bathroom in Baltimore with raised-panel cabinets, light wood cabinets, beige tile, ceramic tile, granite benchtops, beige walls, travertine floors, an undermount sink and with a sauna.
This is an example of a mid-sized traditional bathroom in Baltimore with raised-panel cabinets, light wood cabinets, beige tile, ceramic tile, granite benchtops, beige walls, travertine floors, an undermount sink and with a sauna.
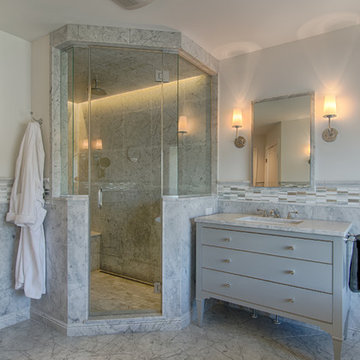
Master bath in carrara marble with gray vanities.
This is an example of a mid-sized transitional bathroom in New York with flat-panel cabinets, grey cabinets, a freestanding tub, a one-piece toilet, gray tile, glass tile, grey walls, marble floors, an undermount sink, marble benchtops, with a sauna and a corner shower.
This is an example of a mid-sized transitional bathroom in New York with flat-panel cabinets, grey cabinets, a freestanding tub, a one-piece toilet, gray tile, glass tile, grey walls, marble floors, an undermount sink, marble benchtops, with a sauna and a corner shower.
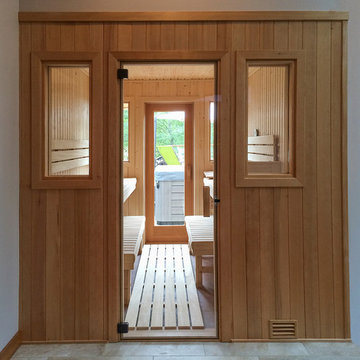
Linda Oyama Bryan
This is an example of a mid-sized contemporary wet room bathroom in Seattle with white tile, ceramic tile, grey walls, medium hardwood floors and with a sauna.
This is an example of a mid-sized contemporary wet room bathroom in Seattle with white tile, ceramic tile, grey walls, medium hardwood floors and with a sauna.
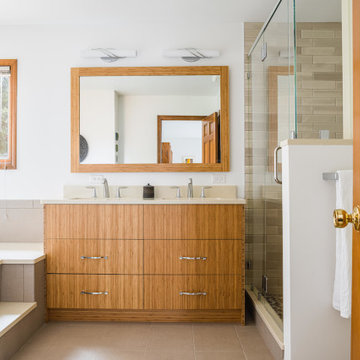
The existing primary bath is updated with new cabinetry and a new shower. Design and construction by Meadowlark Design + Build in Ann Arbor, Michigan. Professional photography by Sean Carter.
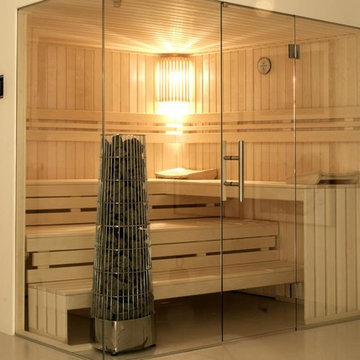
Matthias Grüning
This is an example of a mid-sized scandinavian bathroom in Hanover with with a sauna.
This is an example of a mid-sized scandinavian bathroom in Hanover with with a sauna.
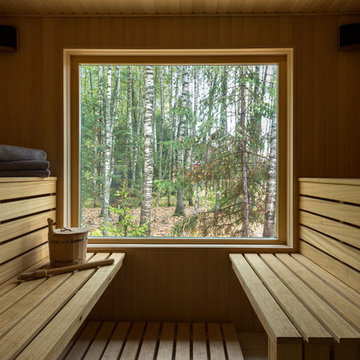
Антон Фруктов, Марина Фруктова и Ксения Уварова
Фотограф - Ульяна Гришина
Inspiration for a mid-sized contemporary bathroom in Moscow with with a sauna.
Inspiration for a mid-sized contemporary bathroom in Moscow with with a sauna.
Mid-sized Bathroom Design Ideas with with a Sauna
1