Mid-sized Bathroom Design Ideas with a Trough Sink
Refine by:
Budget
Sort by:Popular Today
1 - 20 of 4,923 photos
Item 1 of 3
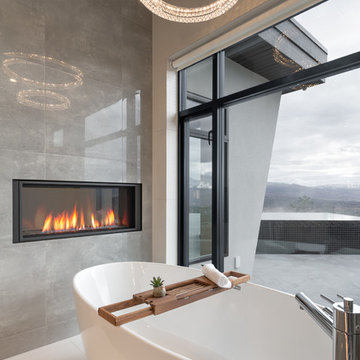
Sublime Photography
Design ideas for a mid-sized modern master bathroom in Vancouver with flat-panel cabinets, medium wood cabinets, a freestanding tub, a shower/bathtub combo, black tile, ceramic tile, porcelain floors, a trough sink and engineered quartz benchtops.
Design ideas for a mid-sized modern master bathroom in Vancouver with flat-panel cabinets, medium wood cabinets, a freestanding tub, a shower/bathtub combo, black tile, ceramic tile, porcelain floors, a trough sink and engineered quartz benchtops.
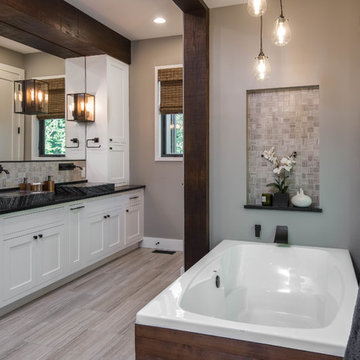
Inspiration for a mid-sized country master bathroom in Other with shaker cabinets, white cabinets, a freestanding tub, an alcove shower, a two-piece toilet, beige tile, mosaic tile, beige walls, porcelain floors, a trough sink, soapstone benchtops, beige floor and black benchtops.
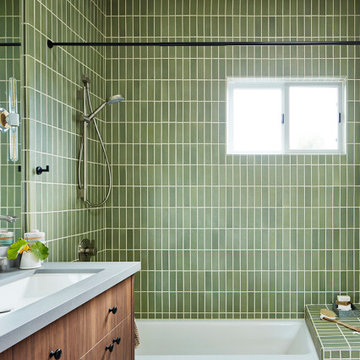
Photography by Brad Knipstein
Photo of a mid-sized contemporary 3/4 bathroom in San Francisco with flat-panel cabinets, medium wood cabinets, an alcove tub, a shower/bathtub combo, green tile, ceramic tile, white walls, porcelain floors, a trough sink, engineered quartz benchtops, grey floor, a shower curtain, grey benchtops, a shower seat, a single vanity and a built-in vanity.
Photo of a mid-sized contemporary 3/4 bathroom in San Francisco with flat-panel cabinets, medium wood cabinets, an alcove tub, a shower/bathtub combo, green tile, ceramic tile, white walls, porcelain floors, a trough sink, engineered quartz benchtops, grey floor, a shower curtain, grey benchtops, a shower seat, a single vanity and a built-in vanity.

Photo of a mid-sized transitional master bathroom in Boston with flat-panel cabinets, medium wood cabinets, a one-piece toilet, beige walls, a trough sink, an open shower, an alcove tub, a shower/bathtub combo, gray tile, porcelain tile, porcelain floors, solid surface benchtops, grey floor and white benchtops.
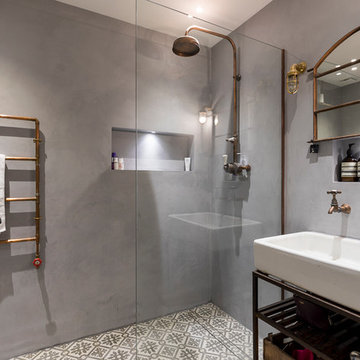
Trendy bathroom with open shower.
Crafted tape with copper pipes made onsite
Ciment spanish floor tiles
Mid-sized industrial bathroom in London with open cabinets, an open shower, grey walls, cement tiles, grey floor, an open shower and a trough sink.
Mid-sized industrial bathroom in London with open cabinets, an open shower, grey walls, cement tiles, grey floor, an open shower and a trough sink.
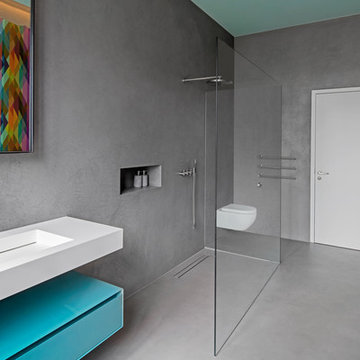
Ingmar Kurth, Frankfurt am Main
Design ideas for a mid-sized contemporary 3/4 bathroom in Frankfurt with turquoise cabinets, an open shower, grey walls, concrete floors, a trough sink, grey floor, an open shower, white benchtops and flat-panel cabinets.
Design ideas for a mid-sized contemporary 3/4 bathroom in Frankfurt with turquoise cabinets, an open shower, grey walls, concrete floors, a trough sink, grey floor, an open shower, white benchtops and flat-panel cabinets.
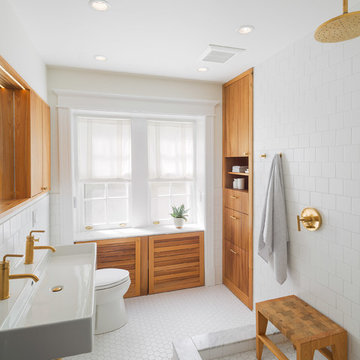
Sam Oberter
Inspiration for a mid-sized scandinavian bathroom in Philadelphia with a trough sink, flat-panel cabinets, medium wood cabinets, an open shower, white tile, an open shower and white floor.
Inspiration for a mid-sized scandinavian bathroom in Philadelphia with a trough sink, flat-panel cabinets, medium wood cabinets, an open shower, white tile, an open shower and white floor.
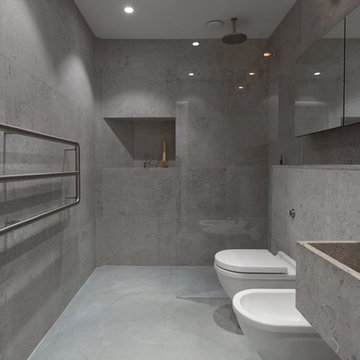
Inspiration for a mid-sized modern master bathroom in Other with an alcove shower, gray tile, grey walls, concrete floors, concrete benchtops, a bidet and a trough sink.

Photo : BCDF Studio
Photo of a mid-sized scandinavian master bathroom in Paris with beaded inset cabinets, light wood cabinets, an alcove tub, a shower/bathtub combo, a wall-mount toilet, white tile, ceramic tile, white walls, ceramic floors, a trough sink, solid surface benchtops, black floor, an open shower, white benchtops, a niche, a double vanity and a built-in vanity.
Photo of a mid-sized scandinavian master bathroom in Paris with beaded inset cabinets, light wood cabinets, an alcove tub, a shower/bathtub combo, a wall-mount toilet, white tile, ceramic tile, white walls, ceramic floors, a trough sink, solid surface benchtops, black floor, an open shower, white benchtops, a niche, a double vanity and a built-in vanity.

Huntsmore handled the complete design and build of this bathroom extension in Brook Green, W14. Planning permission was gained for the new rear extension at first-floor level. Huntsmore then managed the interior design process, specifying all finishing details. The client wanted to pursue an industrial style with soft accents of pinkThe proposed room was small, so a number of bespoke items were selected to make the most of the space. To compliment the large format concrete effect tiles, this concrete sink was specially made by Warrington & Rose. This met the client's exacting requirements, with a deep basin area for washing and extra counter space either side to keep everyday toiletries and luxury soapsBespoke cabinetry was also built by Huntsmore with a reeded finish to soften the industrial concrete. A tall unit was built to act as bathroom storage, and a vanity unit created to complement the concrete sink. The joinery was finished in Mylands' 'Rose Theatre' paintThe industrial theme was further continued with Crittall-style steel bathroom screen and doors entering the bathroom. The black steel works well with the pink and grey concrete accents through the bathroom. Finally, to soften the concrete throughout the scheme, the client requested a reindeer moss living wall. This is a natural moss, and draws in moisture and humidity as well as softening the room.
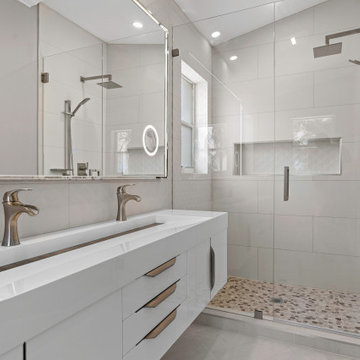
Nice, open, clean and sleek design.
Design ideas for a mid-sized modern master bathroom in Miami with flat-panel cabinets, white cabinets, an open shower, a one-piece toilet, beige tile, porcelain tile, grey walls, porcelain floors, a trough sink, quartzite benchtops, grey floor, a hinged shower door, white benchtops, a niche, a single vanity and a floating vanity.
Design ideas for a mid-sized modern master bathroom in Miami with flat-panel cabinets, white cabinets, an open shower, a one-piece toilet, beige tile, porcelain tile, grey walls, porcelain floors, a trough sink, quartzite benchtops, grey floor, a hinged shower door, white benchtops, a niche, a single vanity and a floating vanity.
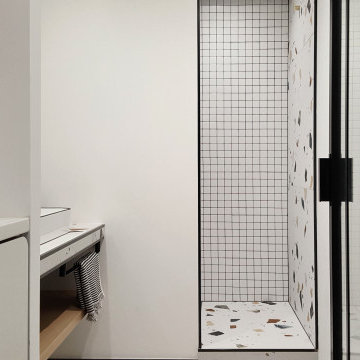
«Le Bellini» Rénovation et décoration d’un appartement de 44 m2 destiné à la location de tourisme à Strasbourg (67)
Mid-sized eclectic 3/4 bathroom with white cabinets, an alcove shower, white tile, white walls, ceramic floors, a trough sink, glass benchtops, multi-coloured floor, an open shower, a laundry and a single vanity.
Mid-sized eclectic 3/4 bathroom with white cabinets, an alcove shower, white tile, white walls, ceramic floors, a trough sink, glass benchtops, multi-coloured floor, an open shower, a laundry and a single vanity.
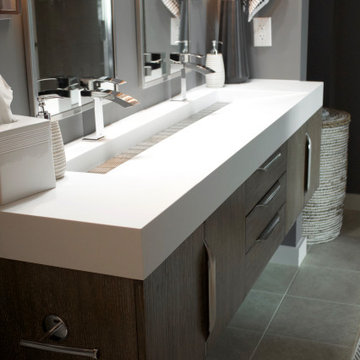
Shop My Design here: https://www.designbychristinaperry.com/encore-condo-project-owners-bathroom/
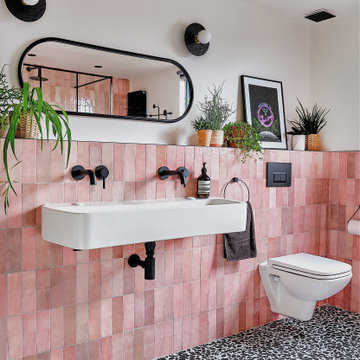
A fun and colourful kids bathroom in a newly built loft extension. A black and white terrazzo floor contrast with vertical pink metro tiles. Black taps and crittall shower screen for the walk in shower. An old reclaimed school trough sink adds character together with a big storage cupboard with Georgian wire glass with fresh display of plants.
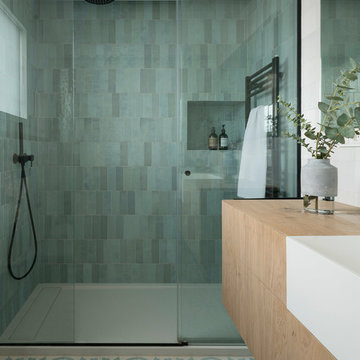
Proyecto realizado por The Room Studio
Fotografías: Mauricio Fuertes
Inspiration for a mid-sized scandinavian bathroom in Barcelona with flat-panel cabinets, light wood cabinets, blue tile, multi-coloured walls, mosaic tile floors, a trough sink and blue floor.
Inspiration for a mid-sized scandinavian bathroom in Barcelona with flat-panel cabinets, light wood cabinets, blue tile, multi-coloured walls, mosaic tile floors, a trough sink and blue floor.
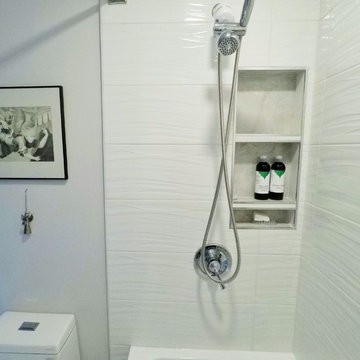
GUESS BATHROOM
12x24 CRYSTAL GRIS POLISHED PORCELAIN TILE
10x28 CALYPSO WAVY BLANCO CERAMIC TILE
SCHLUTER SHOWER SYSTEMS
SCHLUTER PREFAB NICHE
SCHLUTER PROFILES
60” PENSACOLA MODERN ACRYLIC ALCOVR WHITE SOAKING TUB
DUAL FLUSH ELOBGATED 1-PIECE TOILET WITH SOFT-CLOSING SEAT
AKDY ALUMINUM SHOWER PANEL TOWER
30” SAFETY GRAB BAR
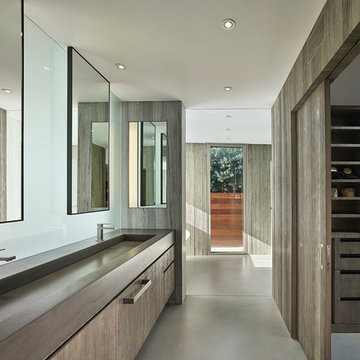
Benny Chan
Design ideas for a mid-sized midcentury master bathroom in Los Angeles with light wood cabinets, brown walls, concrete floors, concrete benchtops, grey benchtops, flat-panel cabinets, a trough sink and grey floor.
Design ideas for a mid-sized midcentury master bathroom in Los Angeles with light wood cabinets, brown walls, concrete floors, concrete benchtops, grey benchtops, flat-panel cabinets, a trough sink and grey floor.
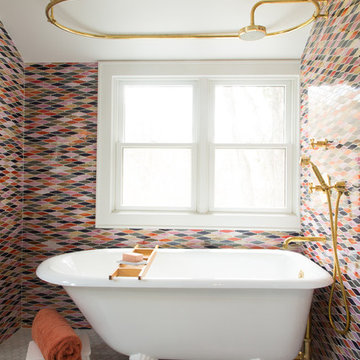
Photography by Meredith Heuer
Photo of a mid-sized traditional master bathroom in New York with flat-panel cabinets, medium wood cabinets, a claw-foot tub, multi-coloured tile, ceramic tile, white walls, marble floors, a trough sink, white floor, a shower/bathtub combo and a shower curtain.
Photo of a mid-sized traditional master bathroom in New York with flat-panel cabinets, medium wood cabinets, a claw-foot tub, multi-coloured tile, ceramic tile, white walls, marble floors, a trough sink, white floor, a shower/bathtub combo and a shower curtain.
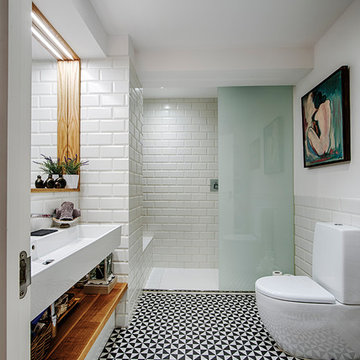
Proyecto: Arquifactoria Fotografía: Irrazábal_studio
Mid-sized contemporary 3/4 bathroom in Other with an urinal, white tile, white walls and a trough sink.
Mid-sized contemporary 3/4 bathroom in Other with an urinal, white tile, white walls and a trough sink.
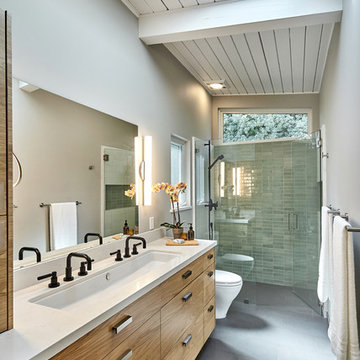
Mountain View Modern master bath with curbless shower, bamboo cabinets and double trough sink.
Green Heath Ceramics tile on shower wall, also in shower niche (reflected in mirror)
Exposed beams and skylight in ceiling.
Photography: Mark Pinkerton VI360
Mid-sized Bathroom Design Ideas with a Trough Sink
1