Mid-sized Bathroom Design Ideas with a Wall-mount Sink
Refine by:
Budget
Sort by:Popular Today
1 - 20 of 8,676 photos
Item 1 of 3

The bathroom fittings float, as does the mirror vanity and shelf under. A timber ceiling adds texture to the composition.
Design ideas for a mid-sized contemporary master bathroom in Melbourne with white cabinets, an open shower, a wall-mount toilet, green tile, grey walls, concrete floors, a wall-mount sink, white floor, a hinged shower door, a single vanity, a floating vanity and timber.
Design ideas for a mid-sized contemporary master bathroom in Melbourne with white cabinets, an open shower, a wall-mount toilet, green tile, grey walls, concrete floors, a wall-mount sink, white floor, a hinged shower door, a single vanity, a floating vanity and timber.

This is an example of a mid-sized contemporary master bathroom in Brisbane with recessed-panel cabinets, light wood cabinets, a drop-in tub, an open shower, a wall-mount toilet, gray tile, mosaic tile, white walls, ceramic floors, a wall-mount sink, wood benchtops, grey floor, an open shower, brown benchtops, a single vanity, a floating vanity, timber and decorative wall panelling.

Situated along the coastal foreshore of Inverloch surf beach, this 7.4 star energy efficient home represents a lifestyle change for our clients. ‘’The Nest’’, derived from its nestled-among-the-trees feel, is a peaceful dwelling integrated into the beautiful surrounding landscape.
Inspired by the quintessential Australian landscape, we used rustic tones of natural wood, grey brickwork and deep eucalyptus in the external palette to create a symbiotic relationship between the built form and nature.
The Nest is a home designed to be multi purpose and to facilitate the expansion and contraction of a family household. It integrates users with the external environment both visually and physically, to create a space fully embracive of nature.

Jim Bartsch Photography
Design ideas for a mid-sized transitional master bathroom in Los Angeles with a wall-mount sink, white tile, subway tile, grey walls, mosaic tile floors, a freestanding tub, a corner shower, grey floor, a hinged shower door, a niche and a shower seat.
Design ideas for a mid-sized transitional master bathroom in Los Angeles with a wall-mount sink, white tile, subway tile, grey walls, mosaic tile floors, a freestanding tub, a corner shower, grey floor, a hinged shower door, a niche and a shower seat.
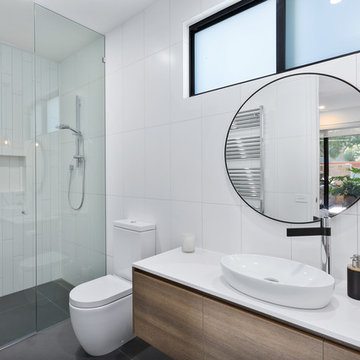
Derek Rowen
Photo of a mid-sized contemporary 3/4 bathroom in Melbourne with flat-panel cabinets, medium wood cabinets, a curbless shower, a two-piece toilet, white tile, white walls, a wall-mount sink, grey floor, a hinged shower door, white benchtops and granite benchtops.
Photo of a mid-sized contemporary 3/4 bathroom in Melbourne with flat-panel cabinets, medium wood cabinets, a curbless shower, a two-piece toilet, white tile, white walls, a wall-mount sink, grey floor, a hinged shower door, white benchtops and granite benchtops.
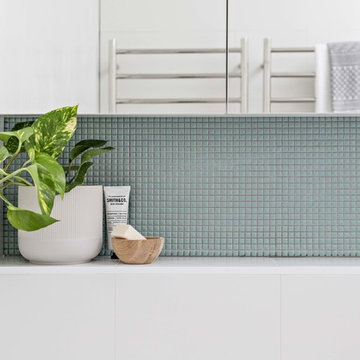
This is an example of a mid-sized contemporary master bathroom in Sydney with medium wood cabinets, a drop-in tub, a corner shower, white tile, ceramic tile, white walls, porcelain floors, a wall-mount sink, grey floor and an open shower.
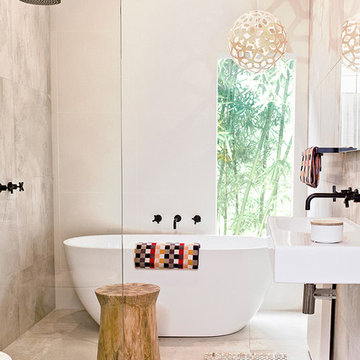
Inspiration for a mid-sized contemporary bathroom in Melbourne with a wall-mount sink, a freestanding tub, an open shower and an open shower.
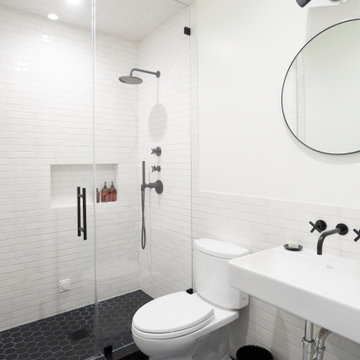
A modern black and white tile bathroom gives the classic color duo a contemporary perspective with a sleek white subway tile shower and sophisticated black hexagon floor tile. For more bathroom and shower tile inspiration, visit fireclaytile.com. Non-Slip options available.
TILE SHOWN
White Subway Tile in Tusk, 3" Black Hexagon Tile in Basalt
DESIGN
Mark Davis Design
PHOTOS
Luis Costadone
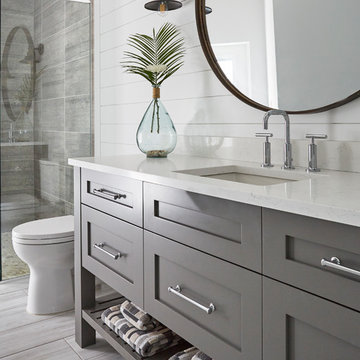
This Project was so fun, the client was a dream to work with. So open to new ideas.
Since this is on a canal the coastal theme was prefect for the client. We gutted both bathrooms. The master bath was a complete waste of space, a huge tub took much of the room. So we removed that and shower which was all strange angles. By combining the tub and shower into a wet room we were able to do 2 large separate vanities and still had room to space.
The guest bath received a new coastal look as well which included a better functioning shower.
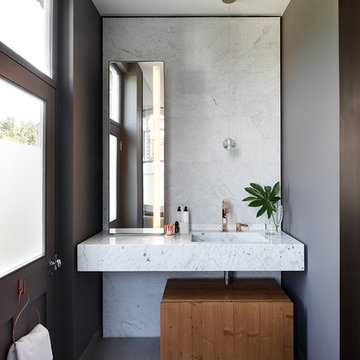
Mark Bolton
Mid-sized contemporary master wet room bathroom in London with medium wood cabinets, a drop-in tub, a one-piece toilet, gray tile, marble, grey walls, porcelain floors, a wall-mount sink, marble benchtops, grey floor, an open shower and flat-panel cabinets.
Mid-sized contemporary master wet room bathroom in London with medium wood cabinets, a drop-in tub, a one-piece toilet, gray tile, marble, grey walls, porcelain floors, a wall-mount sink, marble benchtops, grey floor, an open shower and flat-panel cabinets.

Design ideas for a mid-sized contemporary kids bathroom in London with a wall-mount toilet, green tile, cement tile, cement tiles, concrete benchtops, green floor, green benchtops, a single vanity, a floating vanity, pink walls and a wall-mount sink.

Mid-sized contemporary master bathroom in Other with black cabinets, a single vanity, a floating vanity, flat-panel cabinets, an alcove tub, a shower/bathtub combo, beige tile, porcelain tile, beige walls, porcelain floors, a wall-mount sink, engineered quartz benchtops, beige floor, an open shower, black benchtops and a niche.

Mid-sized transitional master wet room bathroom in Los Angeles with flat-panel cabinets, medium wood cabinets, a freestanding tub, a one-piece toilet, white tile, subway tile, white walls, ceramic floors, a wall-mount sink, white floor, an open shower, white benchtops, a single vanity, a floating vanity and vaulted.

This is an example of a mid-sized contemporary master bathroom in Other with white cabinets, a drop-in tub, an open shower, a bidet, white walls, light hardwood floors, a wall-mount sink, engineered quartz benchtops, brown floor, a shower curtain, white benchtops, a single vanity, a freestanding vanity and flat-panel cabinets.

Reconfiguration of a dilapidated bathroom and separate toilet in a Victorian house in Walthamstow village.
The original toilet was situated straight off of the landing space and lacked any privacy as it opened onto the landing. The original bathroom was separate from the WC with the entrance at the end of the landing. To get to the rear bedroom meant passing through the bathroom which was not ideal. The layout was reconfigured to create a family bathroom which incorporated a walk-in shower where the original toilet had been and freestanding bath under a large sash window. The new bathroom is slightly slimmer than the original this is to create a short corridor leading to the rear bedroom.
The ceiling was removed and the joists exposed to create the feeling of a larger space. A rooflight sits above the walk-in shower and the room is flooded with natural daylight. Hanging plants are hung from the exposed beams bringing nature and a feeling of calm tranquility into the space.

Main Bathroom
Design ideas for a mid-sized midcentury master bathroom in Los Angeles with flat-panel cabinets, medium wood cabinets, a freestanding tub, a corner shower, a bidet, blue tile, ceramic tile, blue walls, porcelain floors, a wall-mount sink, engineered quartz benchtops, grey floor, an open shower, white benchtops, a single vanity and a floating vanity.
Design ideas for a mid-sized midcentury master bathroom in Los Angeles with flat-panel cabinets, medium wood cabinets, a freestanding tub, a corner shower, a bidet, blue tile, ceramic tile, blue walls, porcelain floors, a wall-mount sink, engineered quartz benchtops, grey floor, an open shower, white benchtops, a single vanity and a floating vanity.

A soft and serene primary bathroom.
Design ideas for a mid-sized transitional master bathroom in Chicago with shaker cabinets, white cabinets, a freestanding tub, a corner shower, a one-piece toilet, white tile, subway tile, grey walls, mosaic tile floors, a wall-mount sink, engineered quartz benchtops, grey floor, a hinged shower door, white benchtops, a niche, a double vanity and a freestanding vanity.
Design ideas for a mid-sized transitional master bathroom in Chicago with shaker cabinets, white cabinets, a freestanding tub, a corner shower, a one-piece toilet, white tile, subway tile, grey walls, mosaic tile floors, a wall-mount sink, engineered quartz benchtops, grey floor, a hinged shower door, white benchtops, a niche, a double vanity and a freestanding vanity.
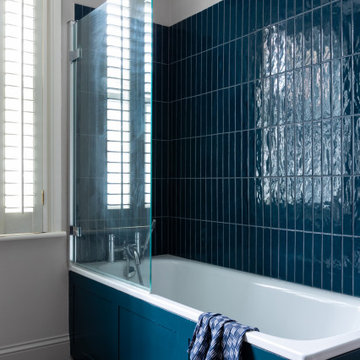
Grey porcelain tiles and glass mosaics, marble vanity top, white ceramic sinks with black brassware, glass shelves, wall mirrors and contemporary lighting
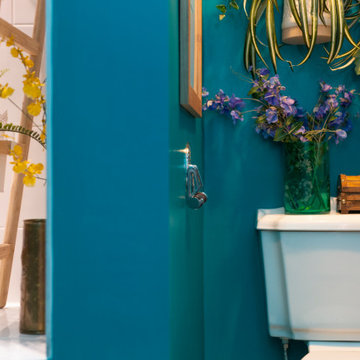
A small but fully equipped bathroom with a warm, bluish green on the walls and ceiling. Geometric tile patterns are balanced out with plants and pale wood to keep a natural feel in the space.
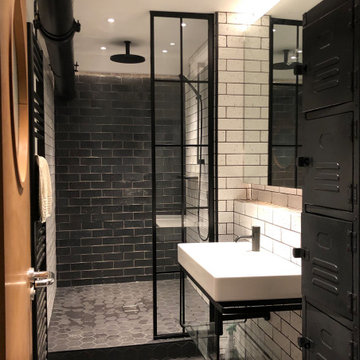
The basement bathroom took its cues from the black industrial rainwater pipe running across the ceiling. The bathroom was built into the basement of an ex-school boiler room so the client wanted to maintain the industrial feel the area once had.
Mid-sized Bathroom Design Ideas with a Wall-mount Sink
1