Mid-sized Bathroom Design Ideas with an Undermount Tub

This is an example of a mid-sized transitional master bathroom in Orange County with shaker cabinets, grey cabinets, an undermount tub, an alcove shower, grey walls, marble floors, an undermount sink, engineered quartz benchtops, white floor, a hinged shower door, white benchtops, a double vanity and a built-in vanity.
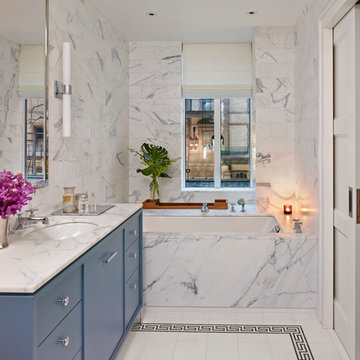
All Photos by Nikolas Koenig
Photo of a mid-sized contemporary master bathroom in New York with an undermount sink, flat-panel cabinets, blue cabinets, an undermount tub, white tile, white walls, stone slab, marble benchtops, white floor and white benchtops.
Photo of a mid-sized contemporary master bathroom in New York with an undermount sink, flat-panel cabinets, blue cabinets, an undermount tub, white tile, white walls, stone slab, marble benchtops, white floor and white benchtops.
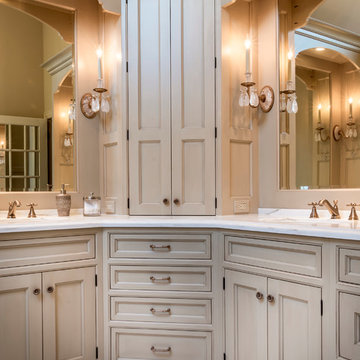
Centered corner cabinet separates vanities
Design ideas for a mid-sized traditional master bathroom in Chicago with an undermount sink, furniture-like cabinets, beige cabinets, marble benchtops, an undermount tub, a corner shower, beige walls and marble floors.
Design ideas for a mid-sized traditional master bathroom in Chicago with an undermount sink, furniture-like cabinets, beige cabinets, marble benchtops, an undermount tub, a corner shower, beige walls and marble floors.
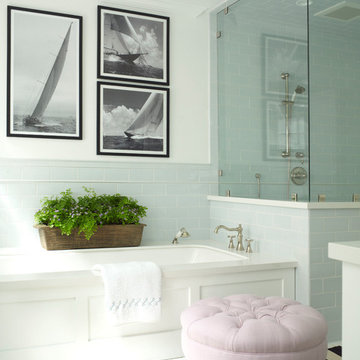
Design ideas for a mid-sized beach style master bathroom in San Diego with an undermount sink, shaker cabinets, engineered quartz benchtops, a corner shower, blue tile, ceramic tile, white walls, ceramic floors and an undermount tub.
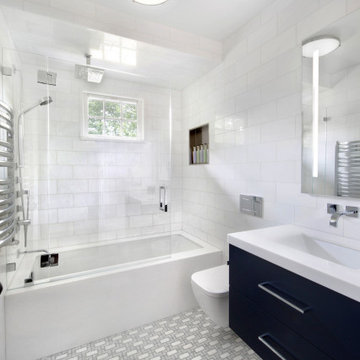
Photo Credit: Whitney Kidder
Inspiration for a mid-sized modern bathroom in New York with flat-panel cabinets, blue cabinets, an undermount tub, a shower/bathtub combo, a wall-mount toilet, white tile, marble, white walls, mosaic tile floors, an undermount sink, marble benchtops, grey floor, a hinged shower door and white benchtops.
Inspiration for a mid-sized modern bathroom in New York with flat-panel cabinets, blue cabinets, an undermount tub, a shower/bathtub combo, a wall-mount toilet, white tile, marble, white walls, mosaic tile floors, an undermount sink, marble benchtops, grey floor, a hinged shower door and white benchtops.
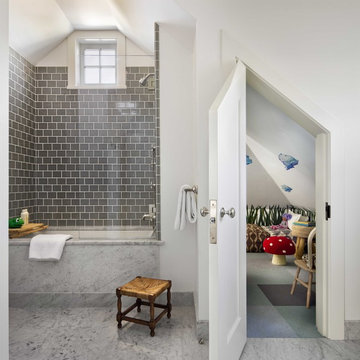
Inspiration for a mid-sized beach style kids bathroom in Boston with a shower/bathtub combo, gray tile, an undermount tub, white walls, marble floors and grey floor.
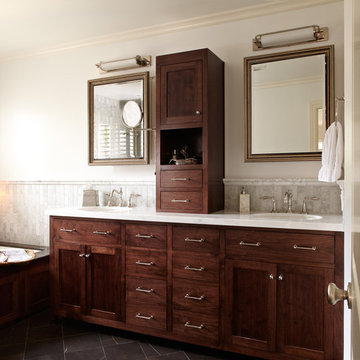
Master Bathroom
Photos by Eric Zepeda
Mid-sized traditional master bathroom in San Francisco with an undermount sink, shaker cabinets, dark wood cabinets, an undermount tub, white tile, ceramic tile, quartzite benchtops, white walls and slate floors.
Mid-sized traditional master bathroom in San Francisco with an undermount sink, shaker cabinets, dark wood cabinets, an undermount tub, white tile, ceramic tile, quartzite benchtops, white walls and slate floors.

Rénovation de la salle de bain dans les tons beige et gris avec mosaïque, laiton et formes arrondies
This is an example of a mid-sized traditional 3/4 bathroom in Paris with beige cabinets, an undermount tub, gray tile, mosaic tile, beige walls, ceramic floors, a console sink, solid surface benchtops, beige floor, white benchtops, a double vanity and a floating vanity.
This is an example of a mid-sized traditional 3/4 bathroom in Paris with beige cabinets, an undermount tub, gray tile, mosaic tile, beige walls, ceramic floors, a console sink, solid surface benchtops, beige floor, white benchtops, a double vanity and a floating vanity.

Rénovation complète d'un appartement haussmmannien de 70m2 dans le 14ème arr. de Paris. Les espaces ont été repensés pour créer une grande pièce de vie regroupant la cuisine, la salle à manger et le salon. Les espaces sont sobres et colorés. Pour optimiser les rangements et mettre en valeur les volumes, le mobilier est sur mesure, il s'intègre parfaitement au style de l'appartement haussmannien.

Download our free ebook, Creating the Ideal Kitchen. DOWNLOAD NOW
Bathrooms come in all shapes and sizes and each project has its unique challenges. This master bath remodel was no different. The room had been remodeled about 20 years ago as part of a large addition and consists of three separate zones – 1) tub zone, 2) vanity/storage zone and 3) shower and water closet zone. The room layout and zones had to remain the same, but the goal was to make each area more functional. In addition, having comfortable access to the tub and seating in the tub area was also high on the list, as the tub serves as an important part of the daily routine for the homeowners and their special needs son.
We started out in the tub room and determined that an undermount tub and flush deck would be much more functional and comfortable for entering and exiting the tub than the existing drop in tub with its protruding lip. A redundant radiator was eliminated from this room allowing room for a large comfortable chair that can be used as part of the daily bathing routine.
In the vanity and storage zone, the existing vanities size neither optimized the space nor provided much real storage. A few tweaks netted a much better storage solution that now includes cabinets, drawers, pull outs and a large custom built-in hutch that houses towels and other bathroom necessities. A framed custom mirror opens the space and bounces light around the room from the large existing bank of windows.
We transformed the shower and water closet room into a large walk in shower with a trench drain, making for both ease of access and a seamless look. Next, we added a niche for shampoo storage to the back wall, and updated shower fixtures to give the space new life.
The star of the bathroom is the custom marble mosaic floor tile. All the other materials take a simpler approach giving permission to the beautiful circular pattern of the mosaic to shine. White shaker cabinetry is topped with elegant Calacatta marble countertops, which also lines the shower walls. Polished nickel fixtures and sophisticated crystal lighting are simple yet sophisticated, allowing the beauty of the materials shines through.
Designed by: Susan Klimala, CKD, CBD
For more information on kitchen and bath design ideas go to: www.kitchenstudio-ge.com
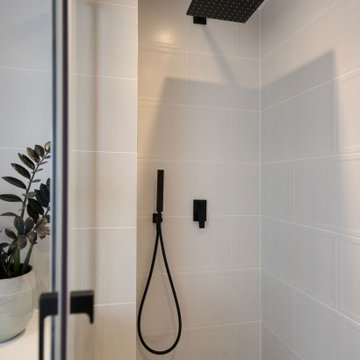
Paroi douche coulissante : LEROY MERLIN
Robinetterie noire laquée : TRES
This is an example of a mid-sized contemporary master bathroom in Lyon with beaded inset cabinets, black cabinets, white tile, ceramic tile, solid surface benchtops, white benchtops, an undermount tub, an alcove shower, beige walls, concrete floors, a console sink, grey floor and a sliding shower screen.
This is an example of a mid-sized contemporary master bathroom in Lyon with beaded inset cabinets, black cabinets, white tile, ceramic tile, solid surface benchtops, white benchtops, an undermount tub, an alcove shower, beige walls, concrete floors, a console sink, grey floor and a sliding shower screen.
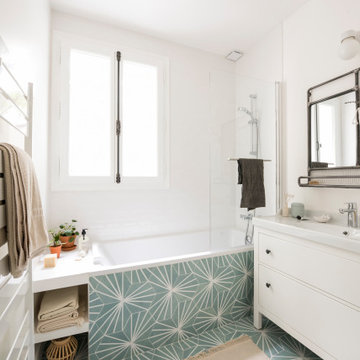
This is an example of a mid-sized kids wet room bathroom in Paris with an undermount tub, white tile, white walls, cement tiles, a drop-in sink, multi-coloured floor and white benchtops.
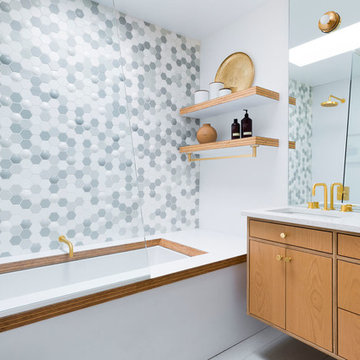
The architecture of this mid-century ranch in Portland’s West Hills oozes modernism’s core values. We wanted to focus on areas of the home that didn’t maximize the architectural beauty. The Client—a family of three, with Lucy the Great Dane, wanted to improve what was existing and update the kitchen and Jack and Jill Bathrooms, add some cool storage solutions and generally revamp the house.
We totally reimagined the entry to provide a “wow” moment for all to enjoy whilst entering the property. A giant pivot door was used to replace the dated solid wood door and side light.
We designed and built new open cabinetry in the kitchen allowing for more light in what was a dark spot. The kitchen got a makeover by reconfiguring the key elements and new concrete flooring, new stove, hood, bar, counter top, and a new lighting plan.
Our work on the Humphrey House was featured in Dwell Magazine.
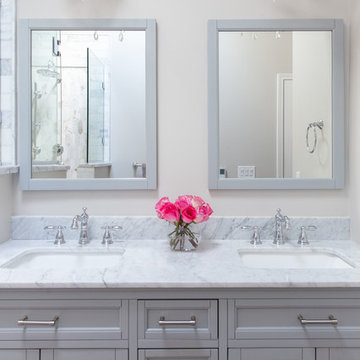
www.yiannisphotography.com/
This is an example of a mid-sized transitional master bathroom in Chicago with flat-panel cabinets, grey cabinets, an undermount tub, a double shower, a two-piece toilet, gray tile, marble, grey walls, porcelain floors, an undermount sink, marble benchtops, beige floor, a hinged shower door and white benchtops.
This is an example of a mid-sized transitional master bathroom in Chicago with flat-panel cabinets, grey cabinets, an undermount tub, a double shower, a two-piece toilet, gray tile, marble, grey walls, porcelain floors, an undermount sink, marble benchtops, beige floor, a hinged shower door and white benchtops.
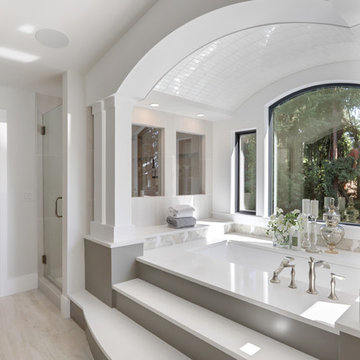
Inspiration for a mid-sized contemporary master bathroom in Seattle with recessed-panel cabinets, grey cabinets, an undermount tub, grey walls, porcelain floors, an undermount sink, quartzite benchtops, white floor and white benchtops.
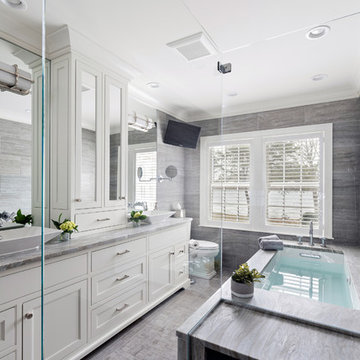
Inspiration for a mid-sized transitional master bathroom in Boston with beaded inset cabinets, white cabinets, an undermount tub, an open shower, a two-piece toilet, gray tile, porcelain tile, grey walls, a vessel sink, grey floor, an open shower and grey benchtops.
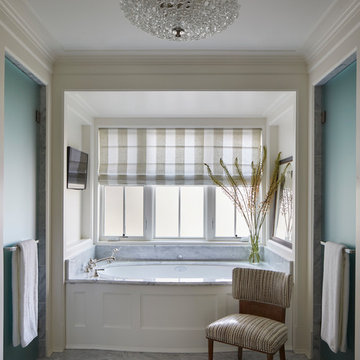
Werner Straube
Design ideas for a mid-sized transitional master bathroom in Chicago with recessed-panel cabinets, dark wood cabinets, an undermount tub, a two-piece toilet, blue walls, marble floors, an undermount sink, marble benchtops, white floor and black benchtops.
Design ideas for a mid-sized transitional master bathroom in Chicago with recessed-panel cabinets, dark wood cabinets, an undermount tub, a two-piece toilet, blue walls, marble floors, an undermount sink, marble benchtops, white floor and black benchtops.
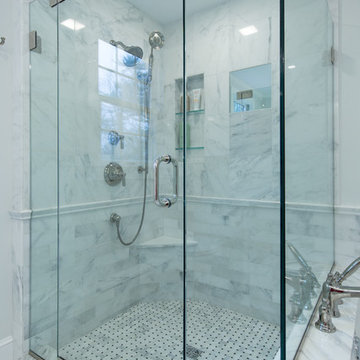
Matt Francis Photos
Design ideas for a mid-sized traditional master bathroom in Boston with shaker cabinets, white cabinets, an undermount tub, a corner shower, a two-piece toilet, white tile, marble, grey walls, marble floors, an undermount sink, marble benchtops, white floor, a hinged shower door and white benchtops.
Design ideas for a mid-sized traditional master bathroom in Boston with shaker cabinets, white cabinets, an undermount tub, a corner shower, a two-piece toilet, white tile, marble, grey walls, marble floors, an undermount sink, marble benchtops, white floor, a hinged shower door and white benchtops.
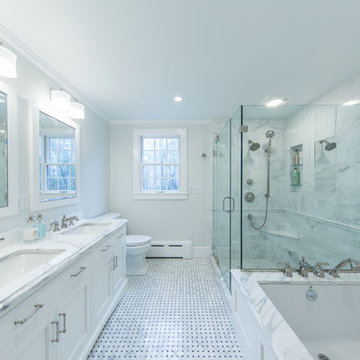
Matt Francis Photos
Inspiration for a mid-sized traditional master bathroom in Boston with shaker cabinets, white cabinets, an undermount tub, a corner shower, a two-piece toilet, white tile, marble, grey walls, marble floors, an undermount sink, marble benchtops, white floor, a hinged shower door and white benchtops.
Inspiration for a mid-sized traditional master bathroom in Boston with shaker cabinets, white cabinets, an undermount tub, a corner shower, a two-piece toilet, white tile, marble, grey walls, marble floors, an undermount sink, marble benchtops, white floor, a hinged shower door and white benchtops.
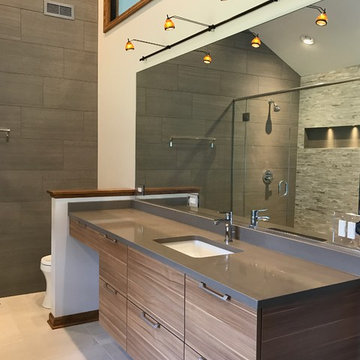
Inspiration for a mid-sized contemporary master bathroom in Chicago with flat-panel cabinets, light wood cabinets, an undermount tub, a curbless shower, a one-piece toilet, gray tile, porcelain tile, beige walls, porcelain floors, an undermount sink, engineered quartz benchtops, beige floor and a hinged shower door.
Mid-sized Bathroom Design Ideas with an Undermount Tub
1